
01 Jul 15 – CDM ARCHITETTI ASSOCIATI – Residential block (CasaClima) in “CasaNova” EA2, Bolzano (IT)
AUTHOR
Designer or design team: Cdm architetti associati
Edoardo Cappuccio, Giuseppe Donato, Tomaso Macchi Cassia
The project has been submitted by: Cdm architetti associati
Plot area: 5.891 mq
Gross Area: 14.552 mq
Of which
Residential: 95 %
Public/communal areas: 5 %
Facilities for the public: 0
Business/trade: 0
Offices: 0
Number of residential units: 139
Typology of users: families, old-aged people, foreigners/immigrants
Total building costs: 18.450.000,00 €
Building Cost = Total Building Cost / Gross Area: 1.268,00 €
Floor area ratio = Gross Area / Plot Area: 2,47
Work started on date: Monday, 10th November 2008
Work completion date: Tuesday, 10th May 2011
DESCRIPTION
The project starts from a competition organized by IPES on the basis of an Implementation Piano for residential exapansion. The Plan provides for a series of very precise rules, in order to consolidate the design philosophy of the residential blocks in “Castle”, consisting of 3-4 buildings arranged around an open courtyard lined with trees. Metabolizing the numerous constraints of the plan, the building emphasizes the unity of the lot working on the concept of isolated, like not as a series of buildings laid on a plate around the central court, but as a unique architectural element in which they will go to perform operations of “subtraction”. This interpretation leads to a consideration of a different nature all exterior surfaces than the inner ones, discovered by subtraction operations from the original volume. The determination to emphasize the unity of the intervention generates a single register compositional facade within which introduce the various openings. This solution allows the rhythms of different windows lodging accommodation, plus the ability to introduce elements of the exception in respect of specific situations planimetric maintaining homogeneity on all elevations. From the choice of considering the block as a “piece hollowed out” the subsequent reflection focuses on whether offered by the constraints of the Plan of Implementation of having a single plane of collimation of the shell. The project includes, in relation to different heights and in relation to sun exposure, the set of coverage plans as the fifth report of the buildings. In this context it is expected to use the same coating material of the facades – GRC panels – with the inclusion of architectural elements such as terraces on the roof and roof garden areas treated as “green windows.”
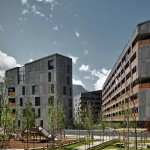
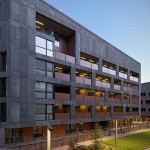
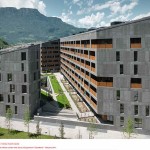
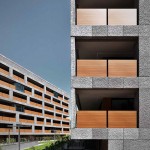
Flexibility of types – Program spaces
The request of the functional program, to achieve great flexibility and numerous types of accommodations for every building, has been solved in the project with the appropriate placement of the blocks of vertical connection inside the buildings. The choice of positioning the bodies scale parallel to the facades can freely vary the size of the two contiguous housing in addition to ensuring the possibility of a third party may well need. This location also allows you to have the whole extent of the external façade lighting housing and provides a free composition of prospects.
It involves the construction of 137 housing, according to the types indicated by the standards IPES, spread over several buildings.
The building, CasaClimaA, is completely covered with panels of GRC
OWNERSHIP
IPES – Istituto per l’Edilizia Sociale della Provincia Autonoma di Bolzano
Promoter: IPES – Istituto per l’Edilizia Sociale della Provincia Autonoma di Bolzano
Allotment rule: Ranking
Reduction cost percentage compared to the market value:
rent: 30%
LOCATION
Country: Italy
City/town: Bolzano
Address: via Nicolò Rasmo

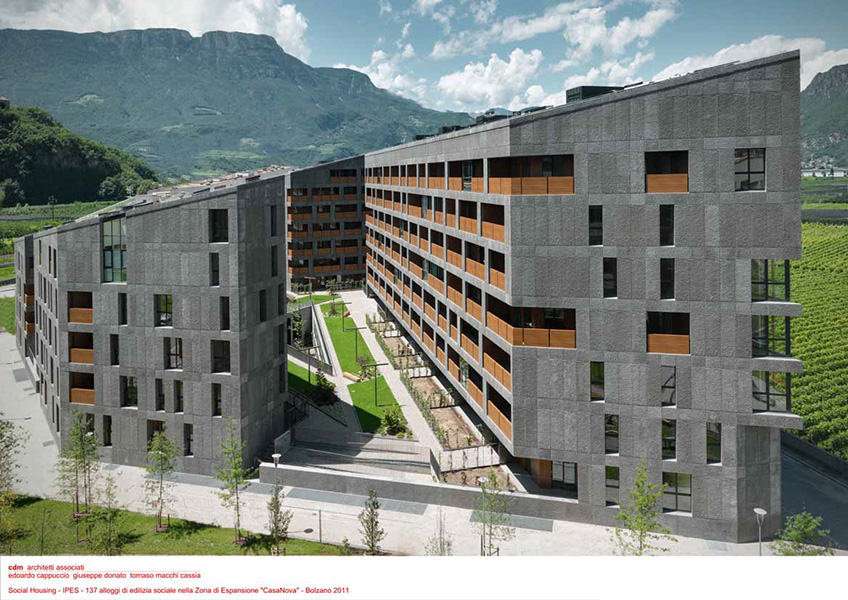
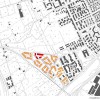
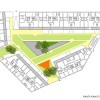
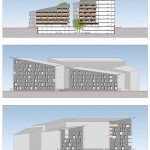
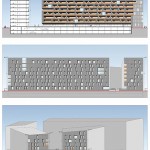
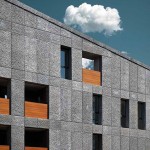
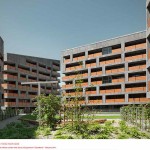
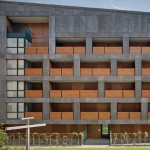
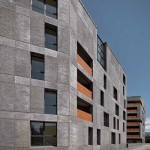
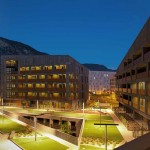
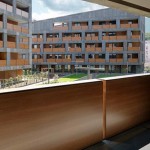
Sorry, the comment form is closed at this time.