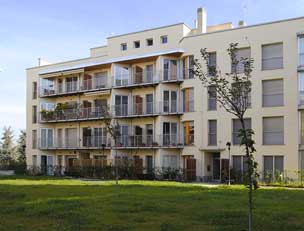
01 Jul 33 – FERRANTE MONTIERI ASSOCIATI – La casa che guarda il sole, San Donato Milanese (IT)
AUTHOR
Designer or design team: Ferrante Montieri Associati with Ing. Emma Macchi
The project has been submitted by: Valerio Montieri
Plot area: 2.199,79 mq
Gross Area: 1.891,20 mq
Of which
Residential: 71%
Public/communal areas: 29%
Facilities for the public: 0
Business/trade: 0
Offices: 0
Number of residential units: 16
Typology of users: families, old-aged people
Total building costs: 2.372.972,23 e
Building Cost = Total Building Cost / Gross Area: 1.376 €/mq
Floor area ratio = Gross Area / Plot Area: 0,85
Work started on date: Monday, 25th June 2007
Work completion date: Saturday, 14th February 2009
DESCRIPTION
The aim was to design a building that, while using technologies derived from bio-architecture and solar architecture, falls within the context with architectural language in harmony with the site .. In fact, if the imposition of the plant keeps focusing on the orientation of the building and the path of the sun, the choice of some architectural elements tend to create a facade that relates existing municipal building. Is likea a building “facing the sun” and open to the existing park with typical elements of solar architecture, such as greenhouses, the windows of the bedrooms inclined to pick up the morning sun and large parts of the balcony projecting made of wood so as to contribute to shading of the premises and create a comfortable space. The symmetry of the facade, denied by the greenhouses that intensify appropriately to the south, is invoked by the presence of the communal room (suitable for meetings and parties) to the plane of the floors. This venue is the only flush with the façade, the service rooms are set back and leave space for two terraced areas. The area between the facades West and South represents the area with the best solar irradiation and is then treated with the realization of a greenhouse with metal structure. The greenhouses work with wall heat accumulating in the winter and can be fully opened in the summer.
The building develops environments living room and kitchen in the areas of best sunshine. The bedrooms have the terminal part of the wall diagonally, focused on finding the morning sun. On the north façade openings are kept to a minimum in order to decrease the dispersion termica. The basement is structured as to ensure, in addition to the pits, parking for the disabled and two local storage for bicycles and prams. The open spaces are designed so that green is in continuity with the South Milan Agricultural Park and the bike paths are connected to the country and the MM3. The apartments were at a price of 10/15% below the market price, while having accurate finishes and solutions ecocompatibli. From the social point of view in two apartments were planned allocation to the municipality and it is drawn, for others, first by the municipal lists.
OWNERSHIP
Promoter: Municipality
Allotment rule: Municipal ranking and then members of the cooperative
Reduction cost percentage compared to the market value: not applicable
LOCATION
Country: Italy
City/town: San Donato Milanese
Address: via Leopardi

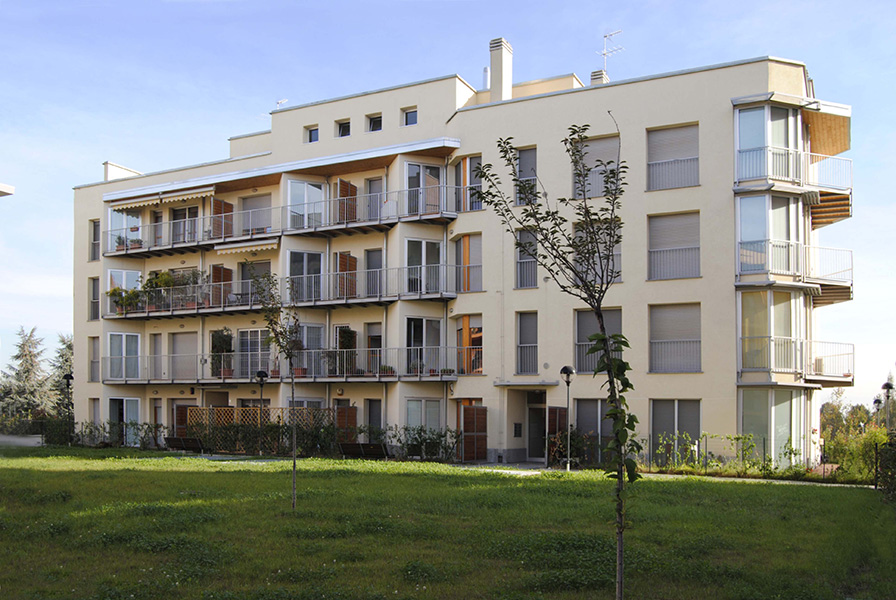
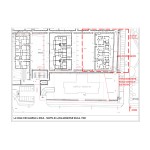
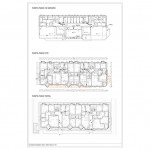
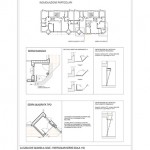
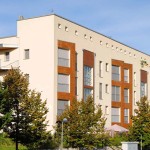
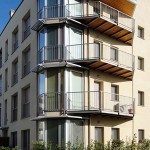
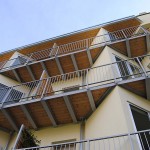
Sorry, the comment form is closed at this time.