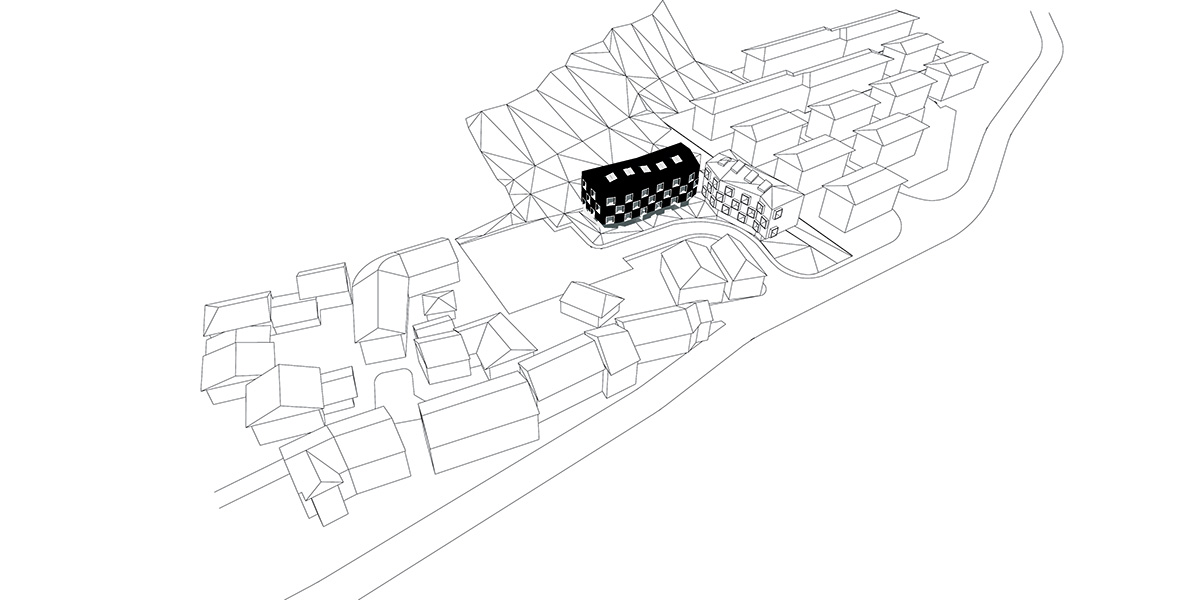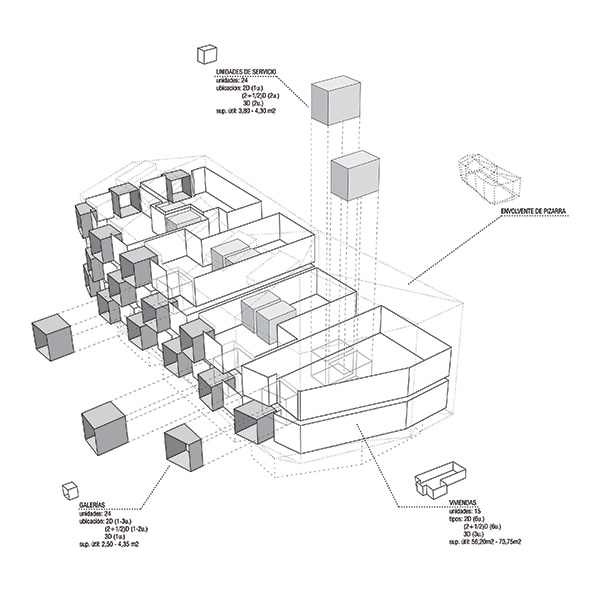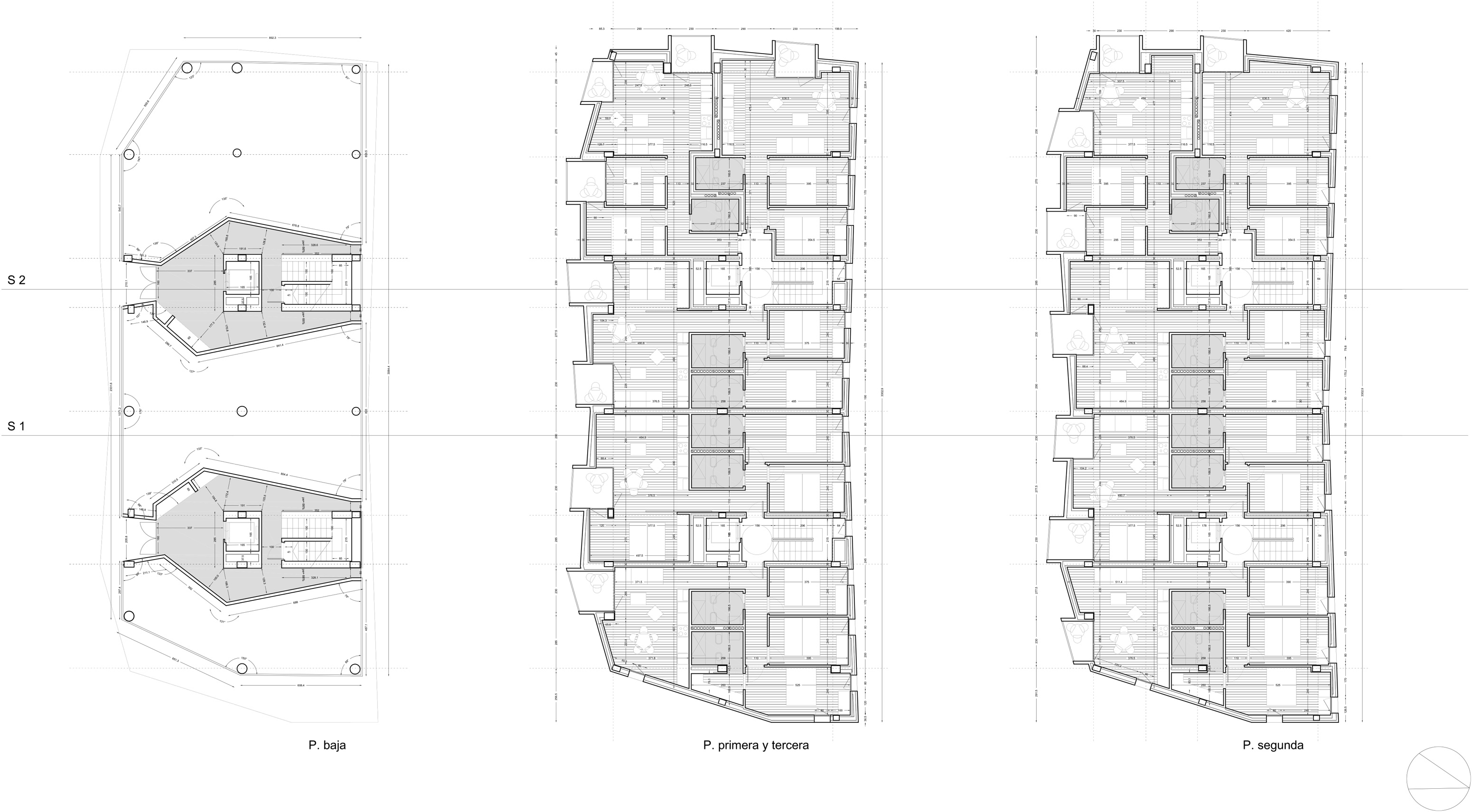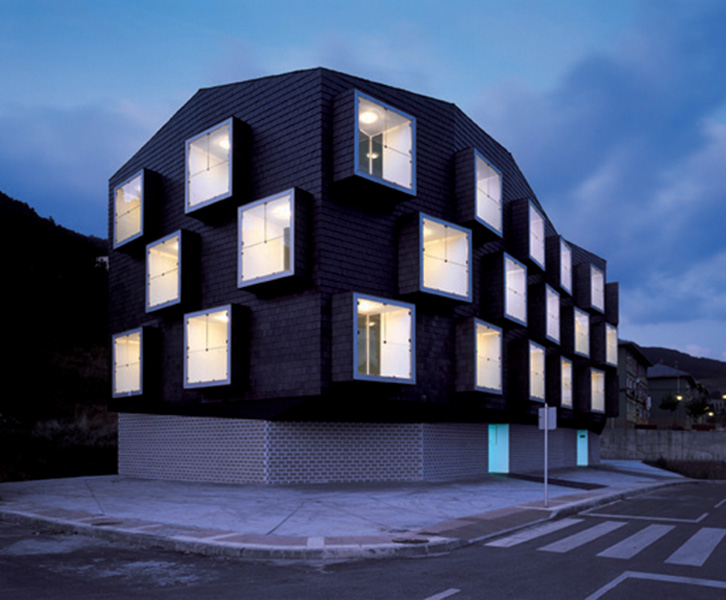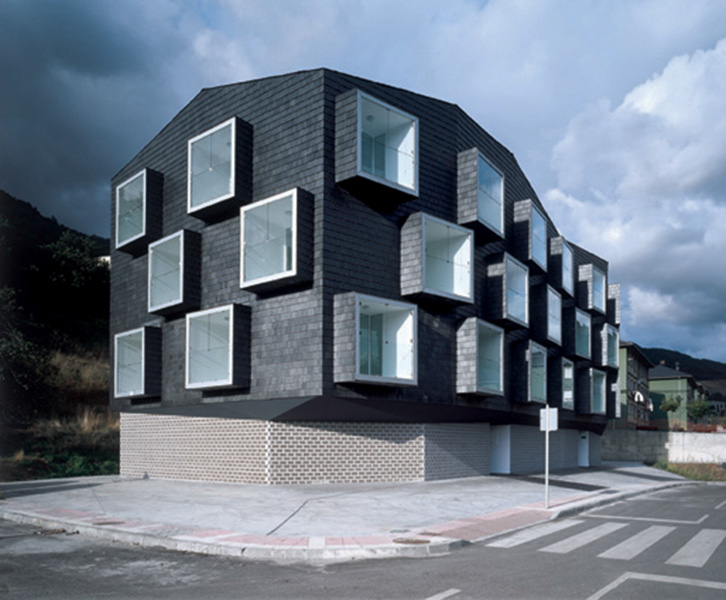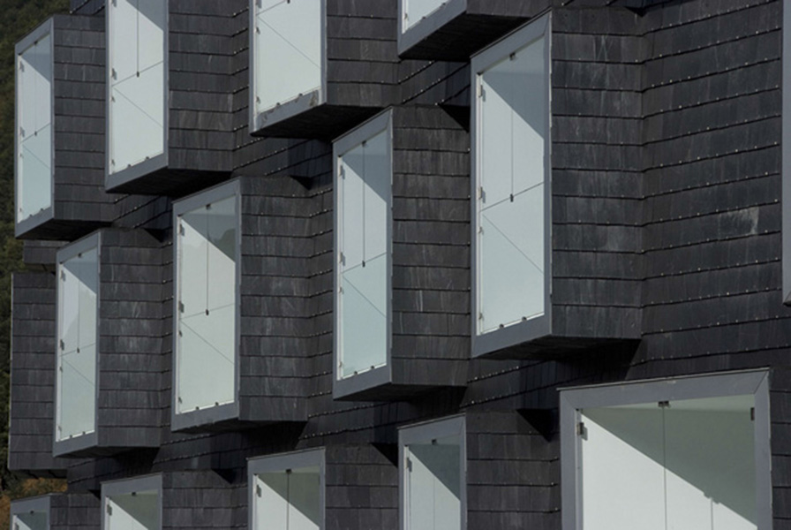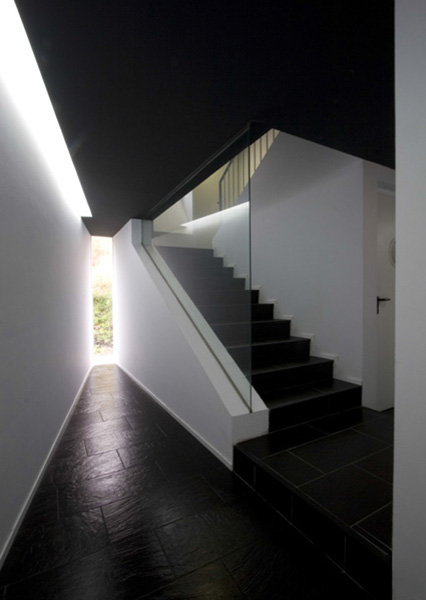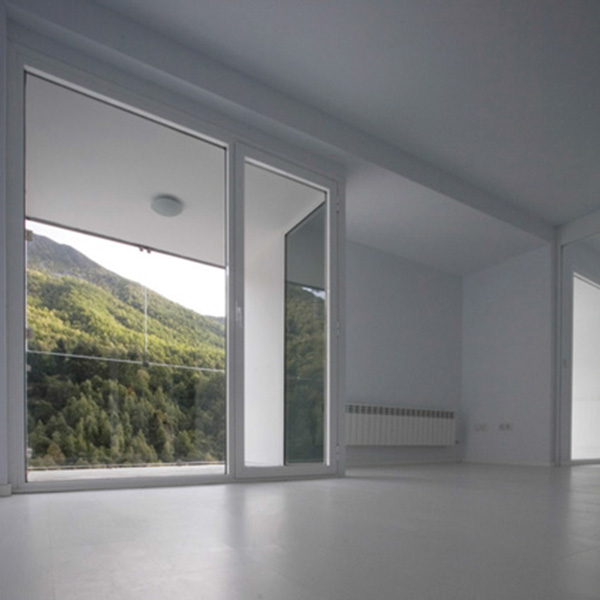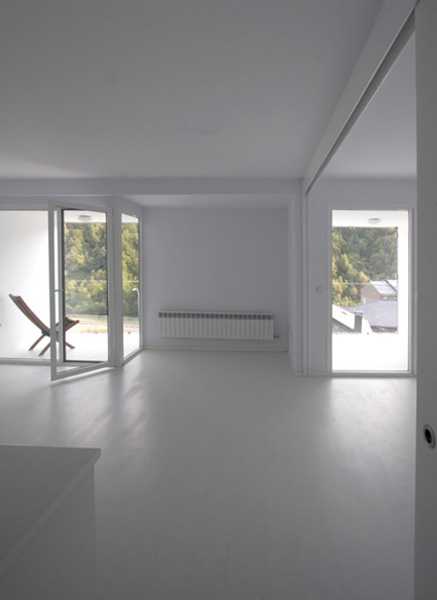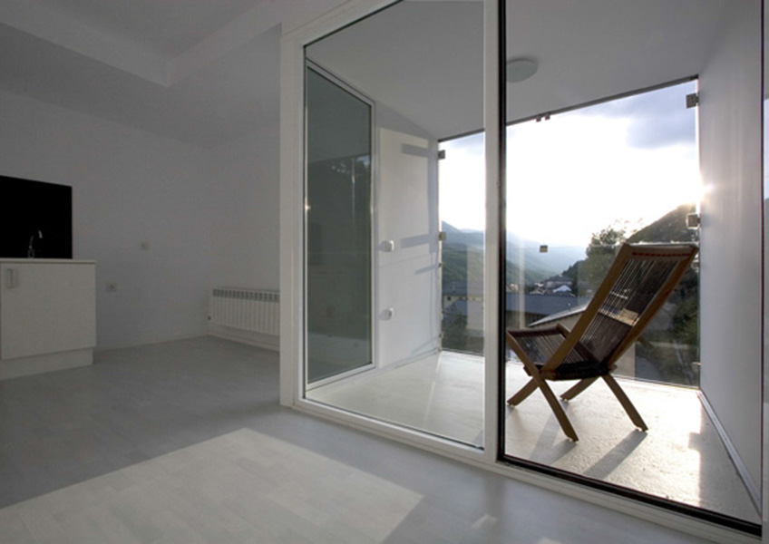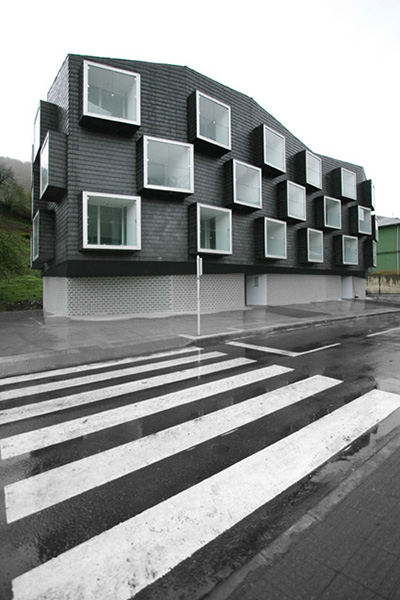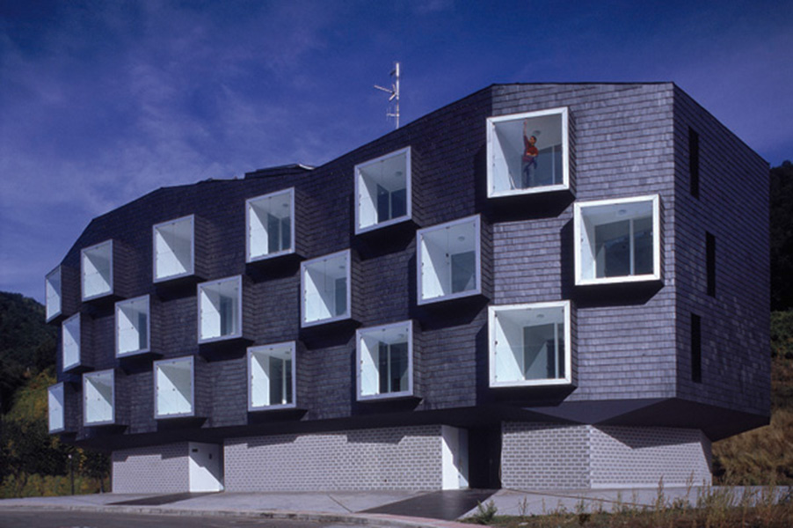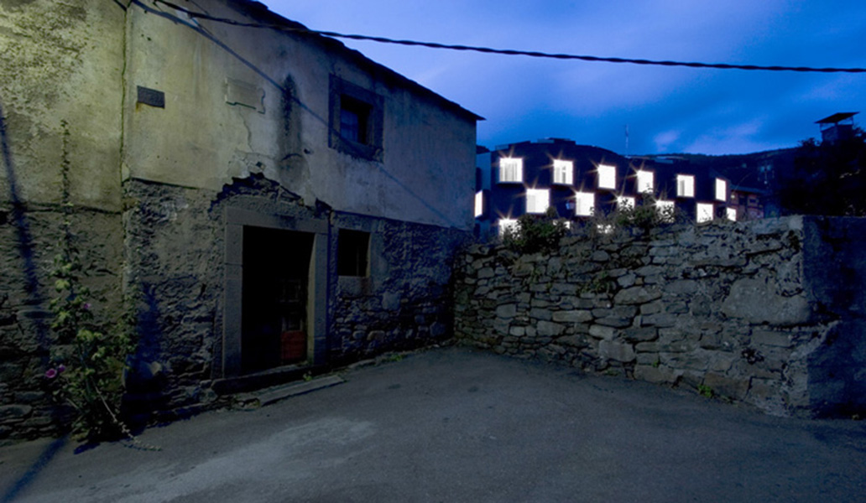NAME
Designer or design team ZON-E ARQUITECTOS
IGNACIO RUIZ ALLÉN – JOSE ANTONIO RUIZ ESQUIROZ
Project submitted by ZON-E, IGNACIO RUIZ ALLEN
Plot area 4.054 mq
Gross Area 2.385 mq
Of which
Residential: 90 %
Public/communal areas: 0
Facilities for the public: 0
Business/trade: 10 %
Offices: 0
Number of residential units: 15
Typology of users: Families
Total buildin costs: 1.212.784,00 €
Building Cost = Total Bulding Cost / Gross Area: 508,5 €/mq
Floor area ratio = Gross Area / Plot Area: 0,58
Work started on date: Monday, 1st January 2007
Work completion date: Wednesday, 9th September 2009
OWNERSHIP
Promoter: PRINCIPADO DE ASTURIAS GOVERNMENT
Allotment rule: reny
Reduction cost percentege compared to the market value
rent 50 %
LOCATION
Country: SPAIN
City/town: DEGAÑA
Address: U.E.-4.C., CERREDO, DEGAÑA, ASTURIAS

