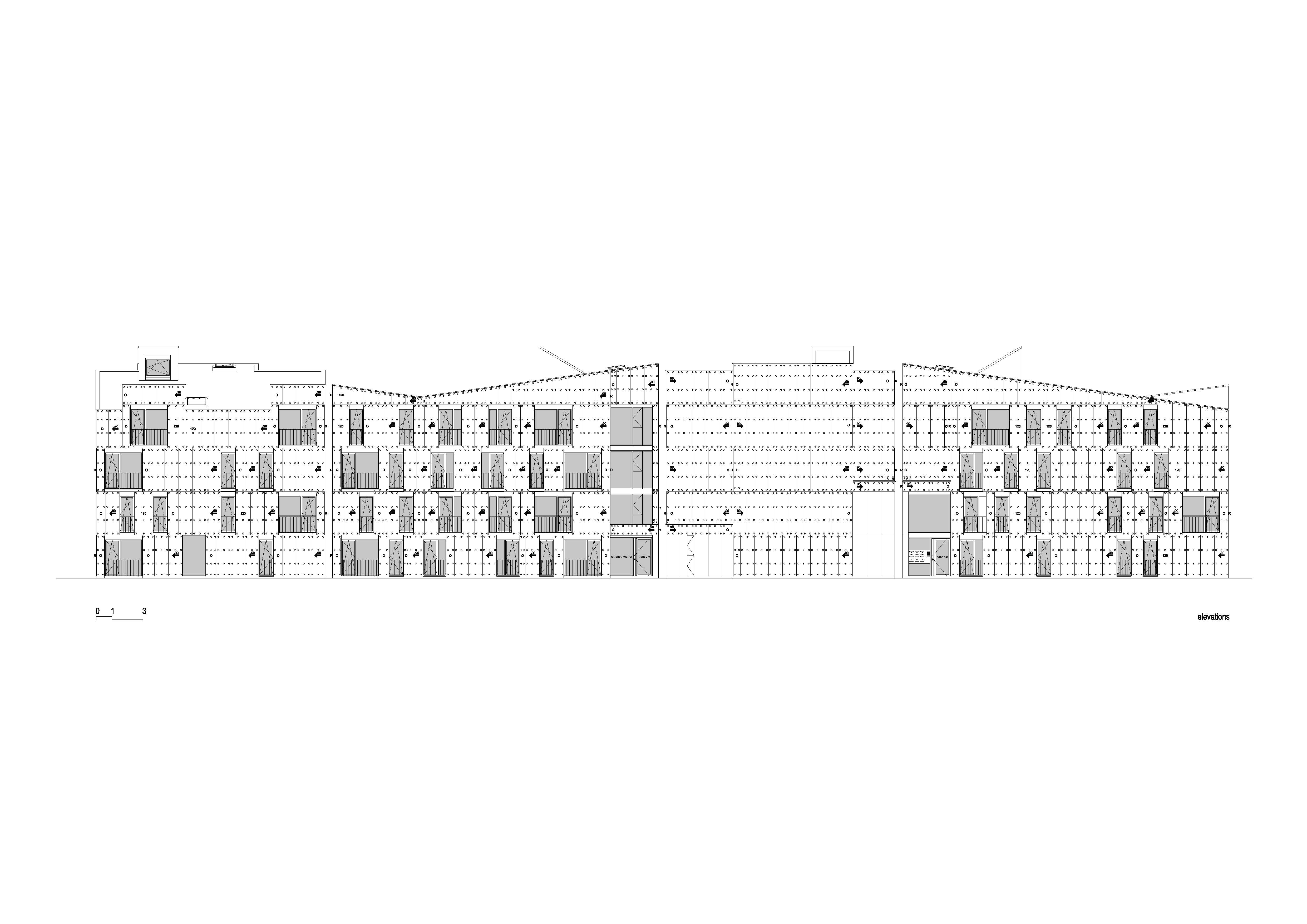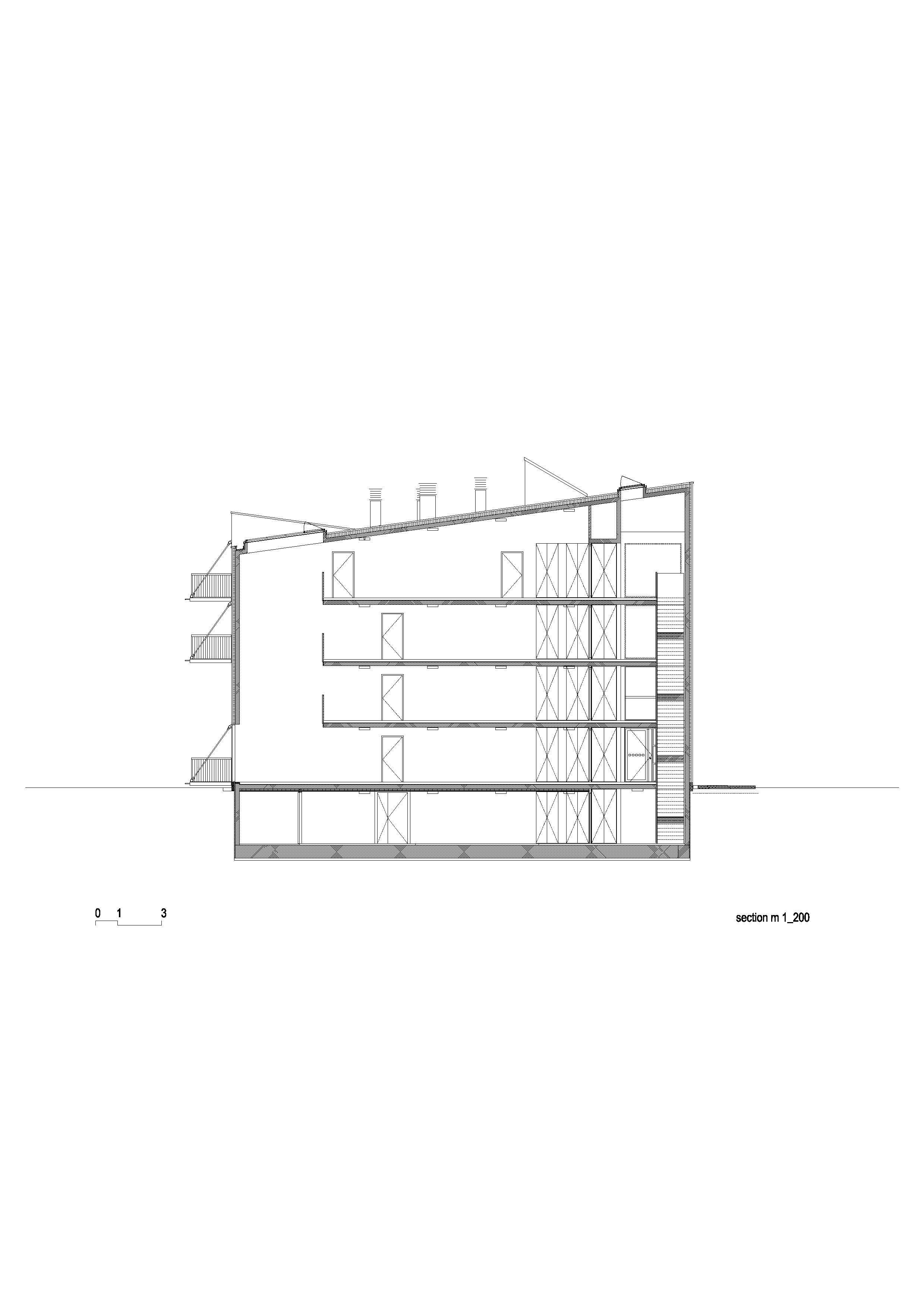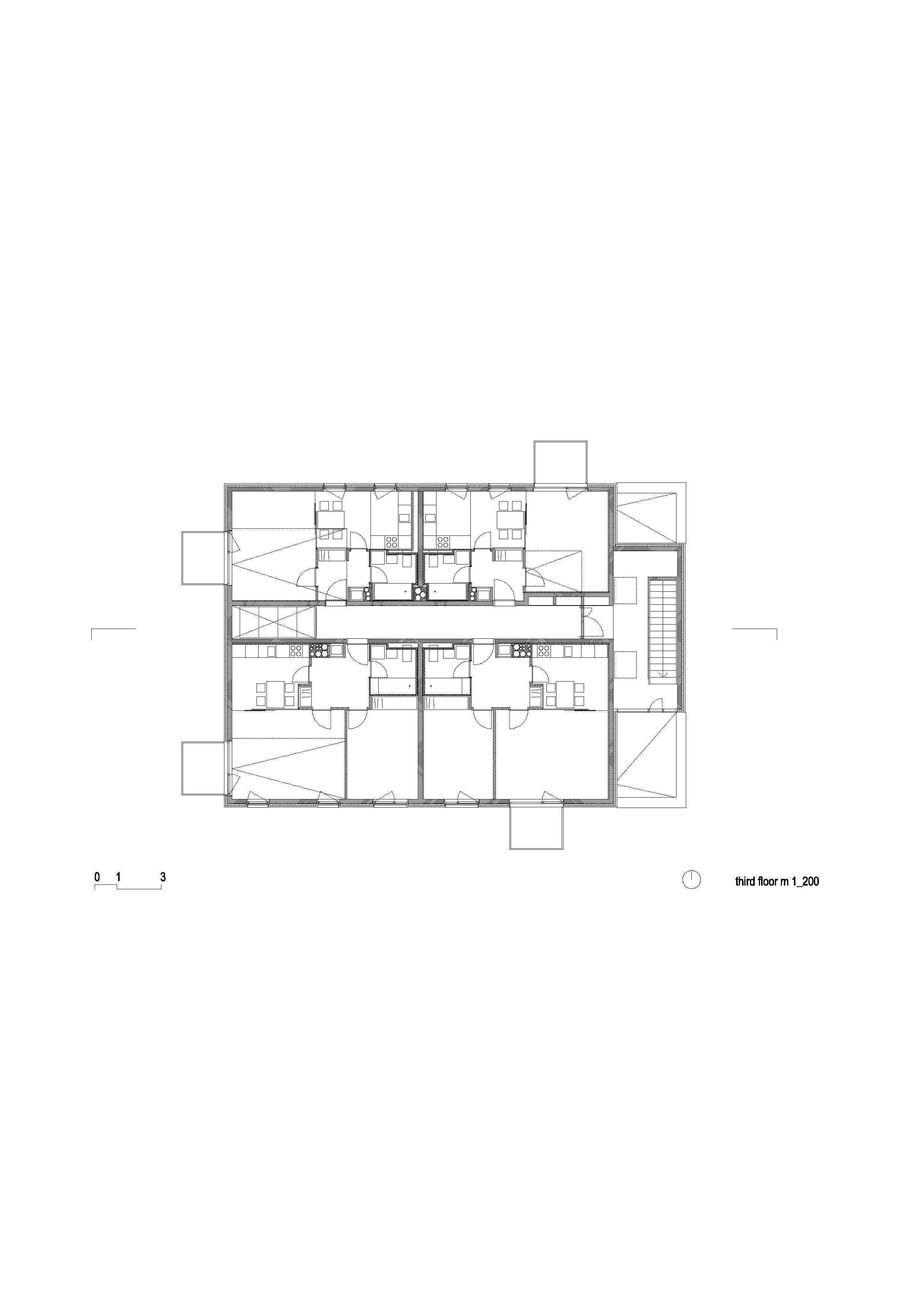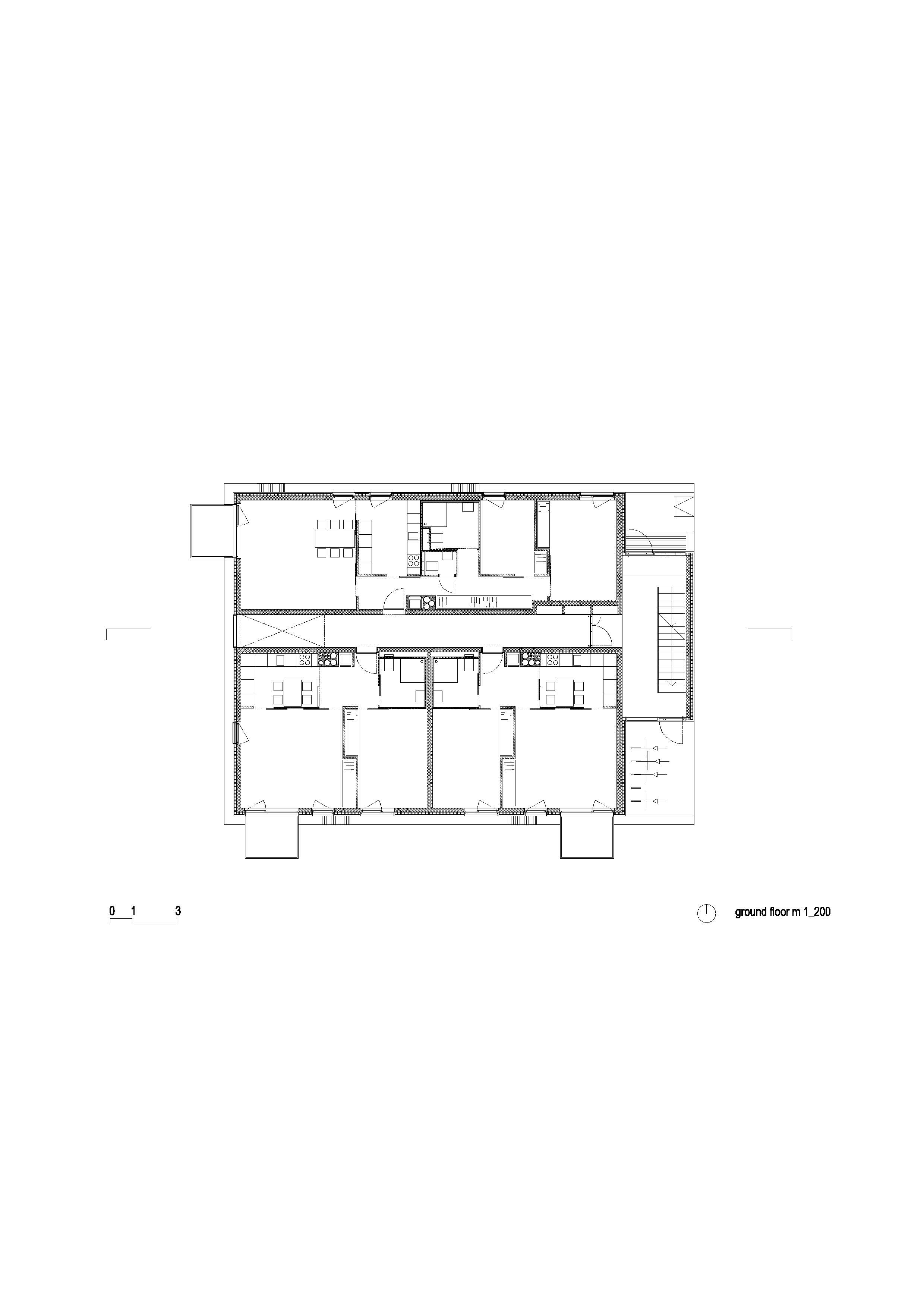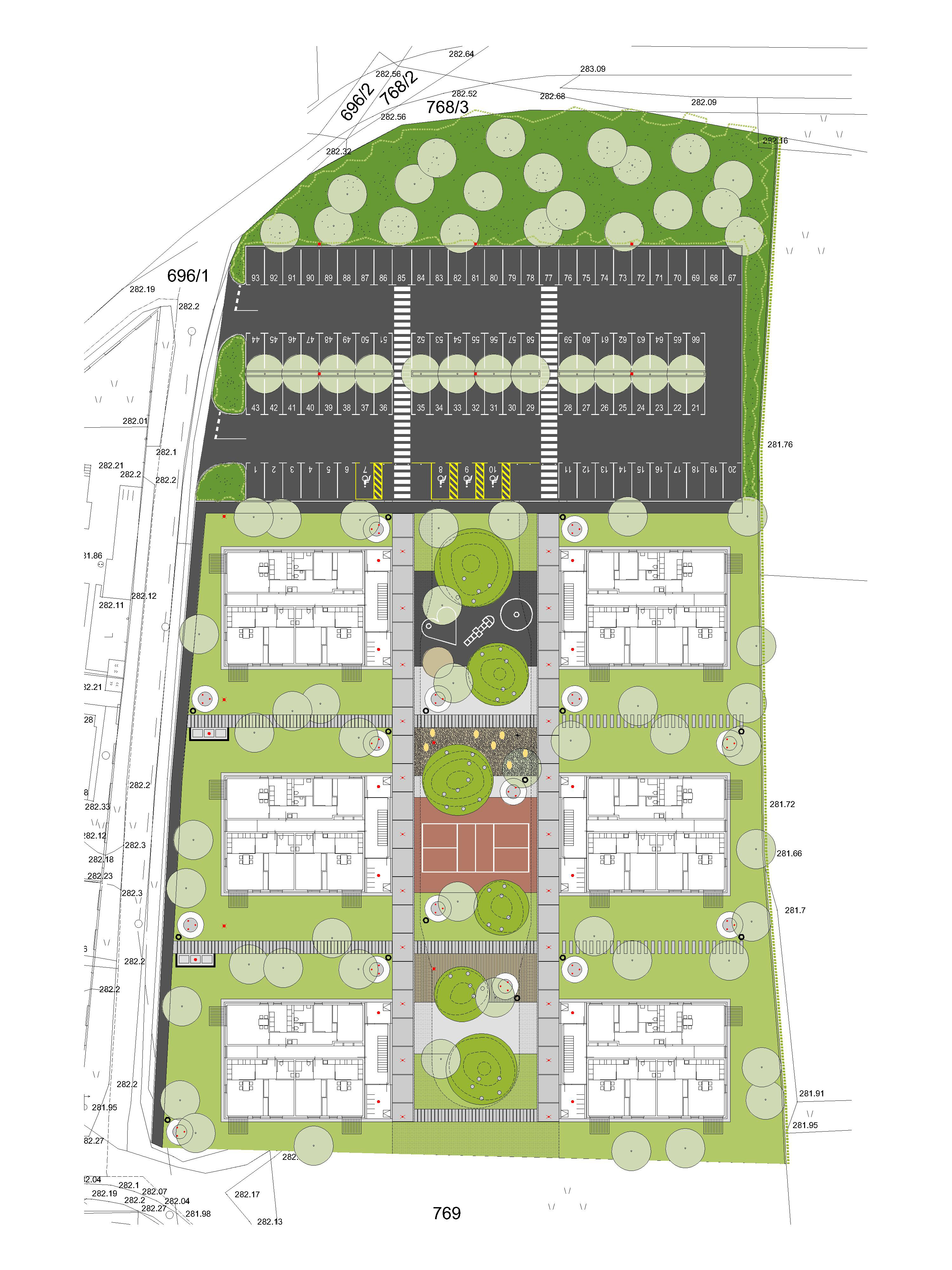NAME
Project title: Social Housing Polje
Recommending party
The project has been submitted by:
Bevk Perović Arhitekti
LOCATION
Country: Slovenia
City: Polje
Address:
AUTHOR
Designer or design team architects:
Bevk Perović Arhitekti (Matija Bevk udia, Vasa Perović MA BiA, Mitja Zorc udia, Davor Počivašek udia)







