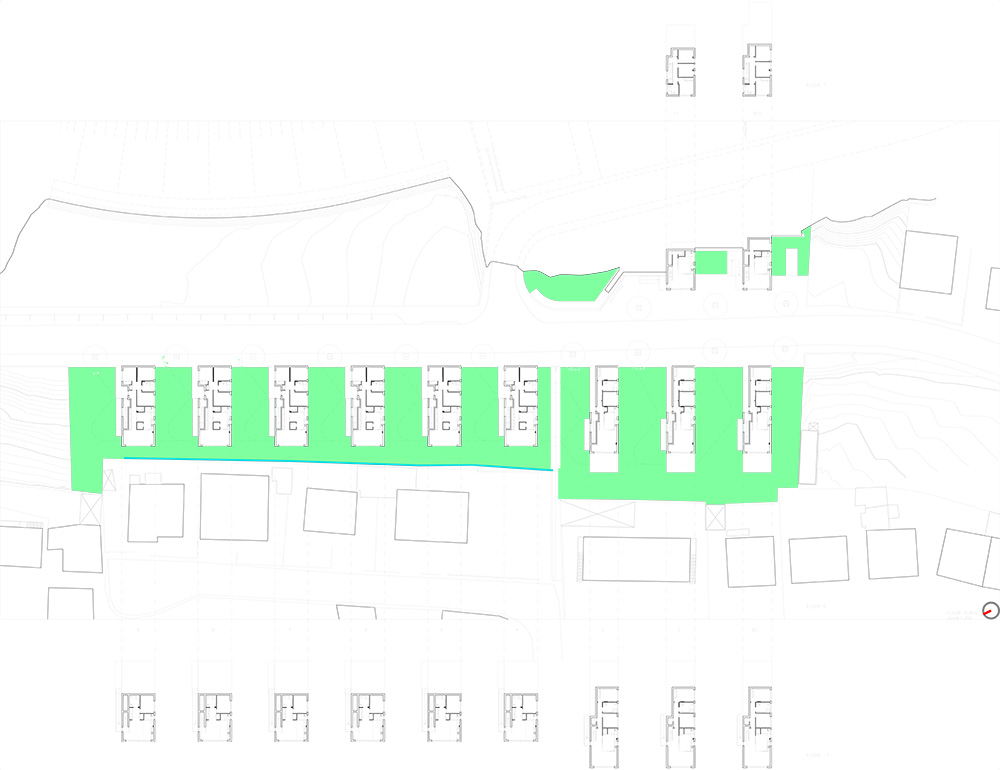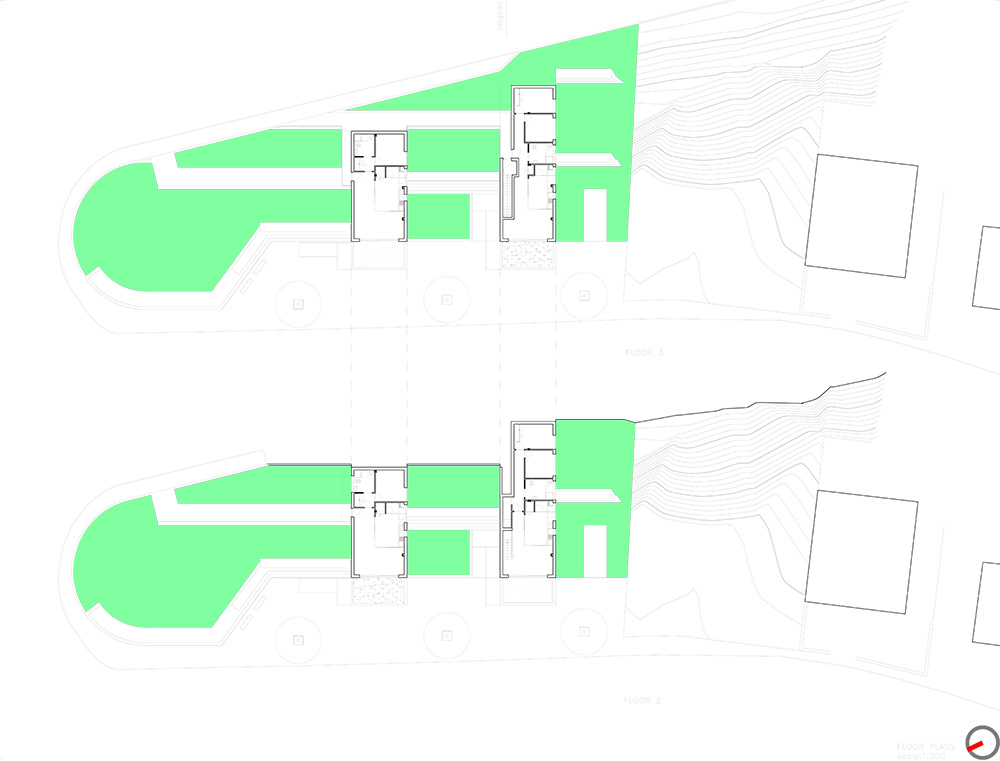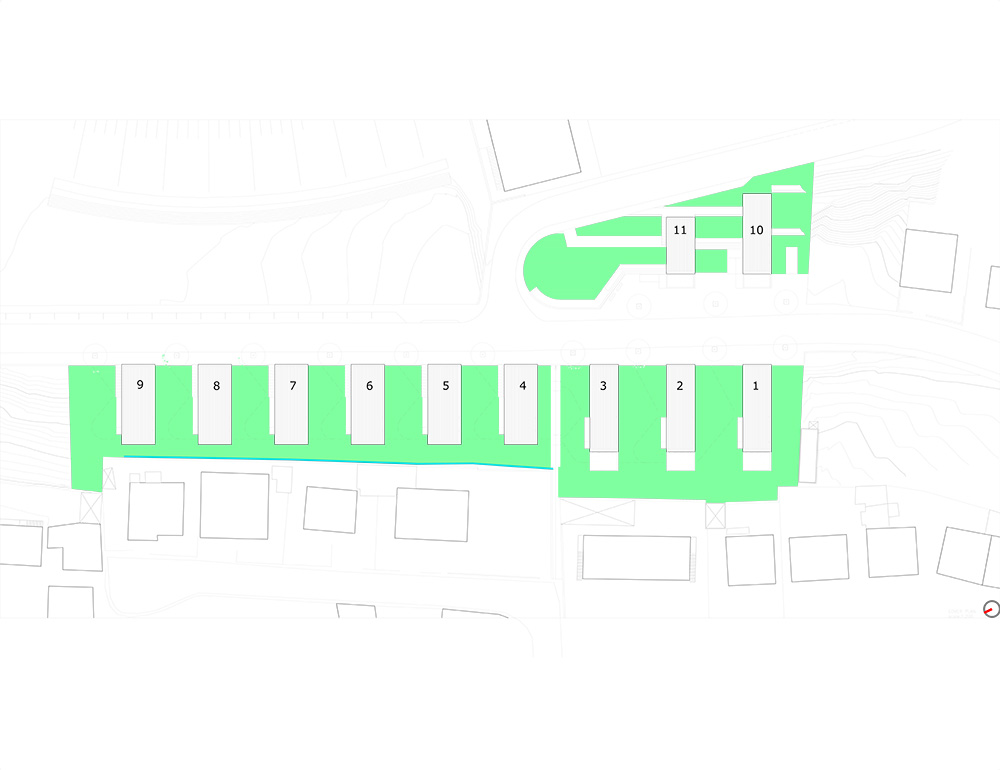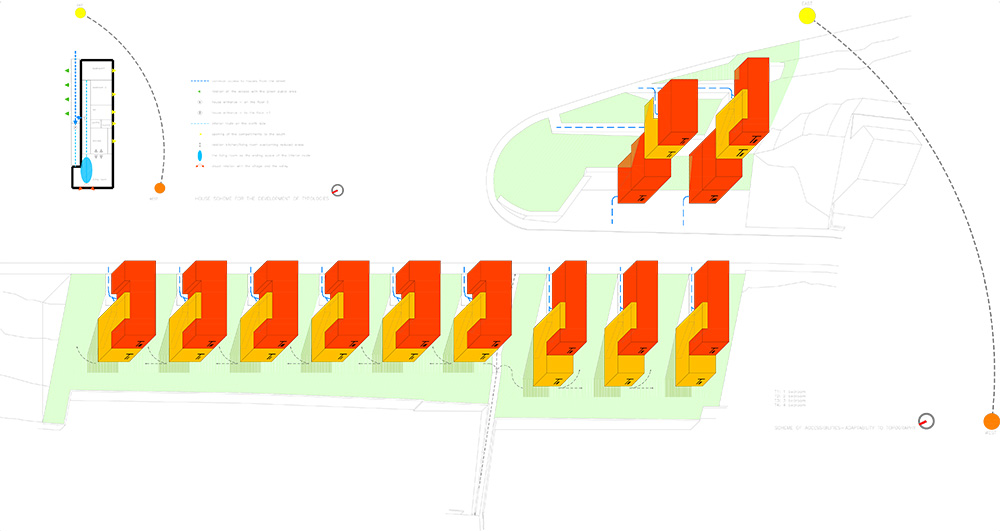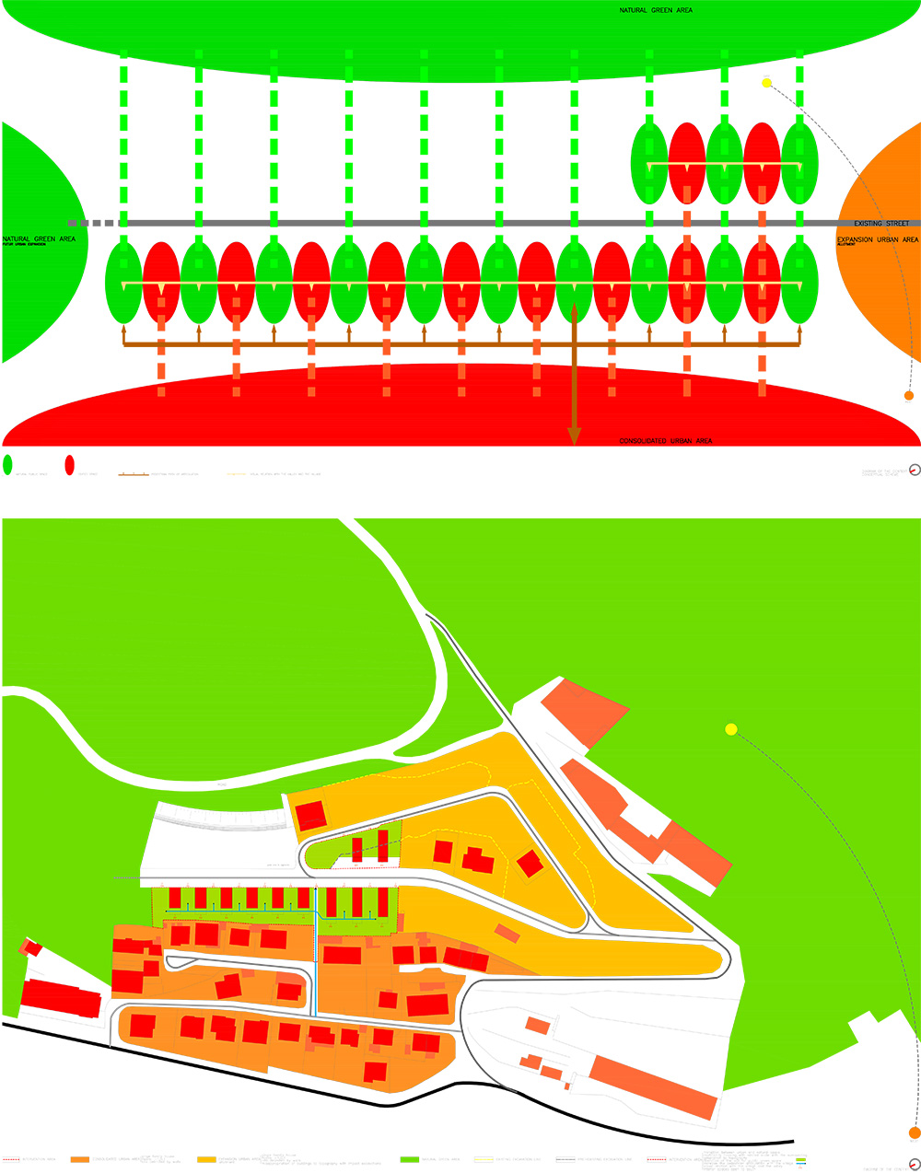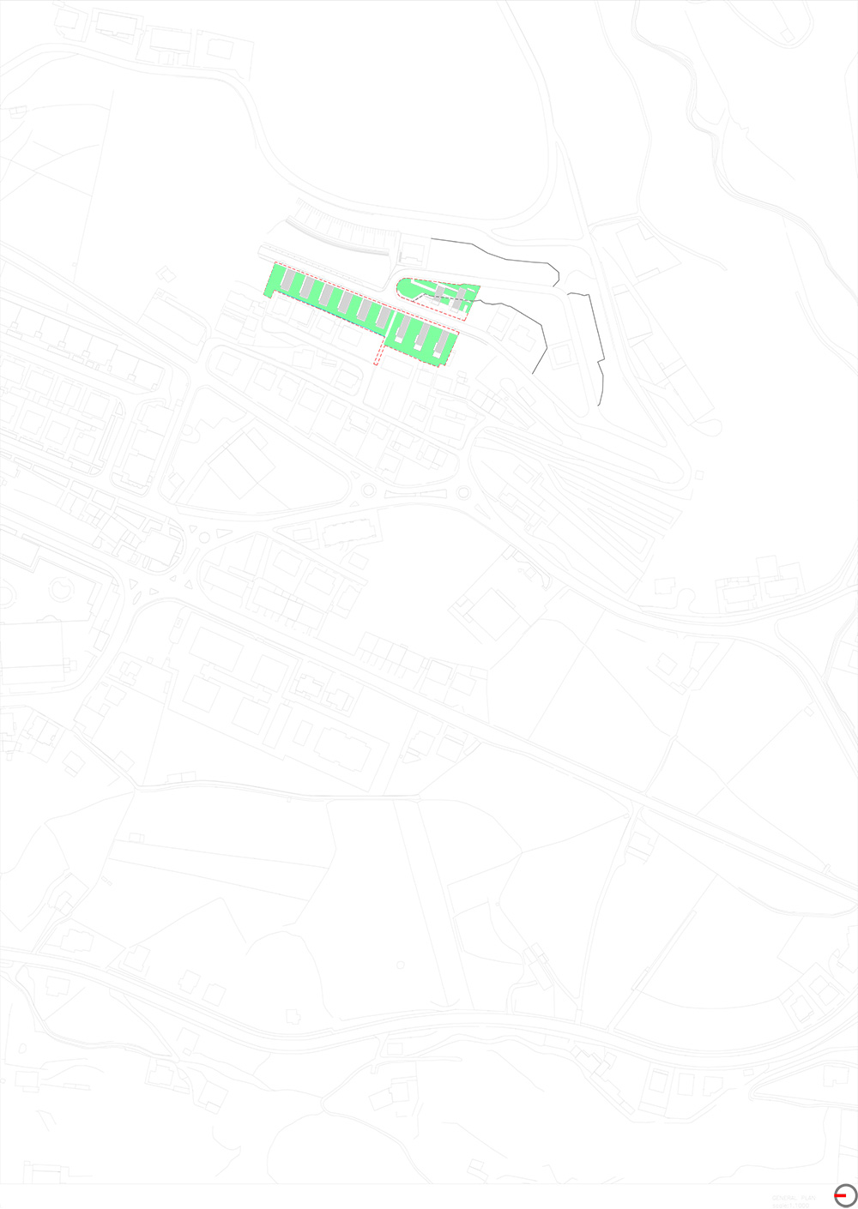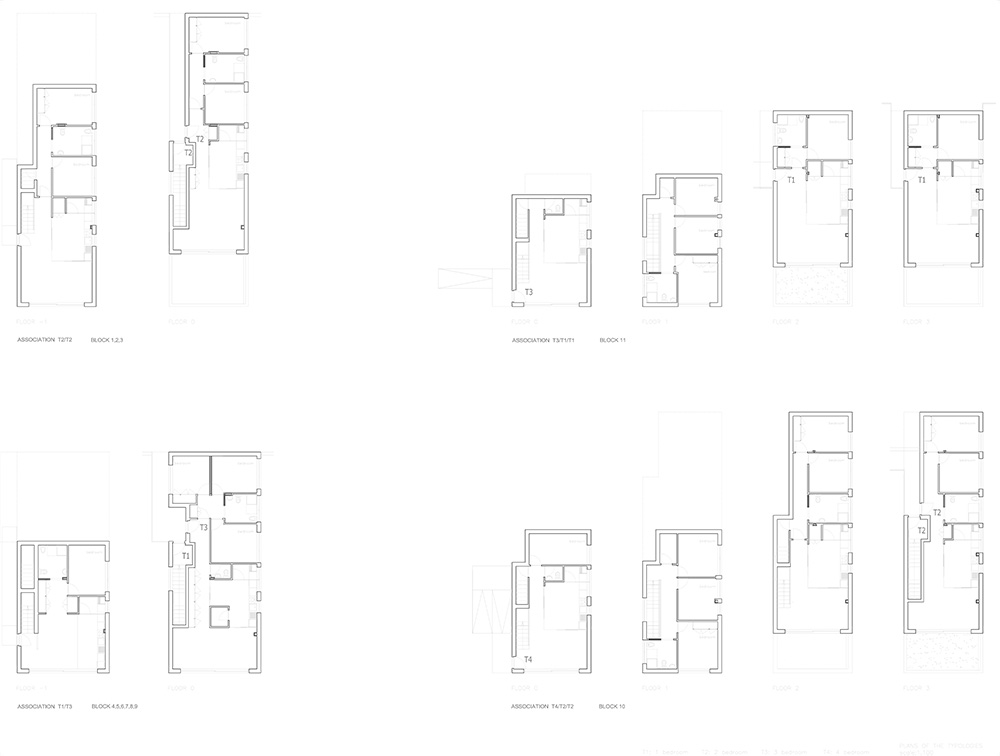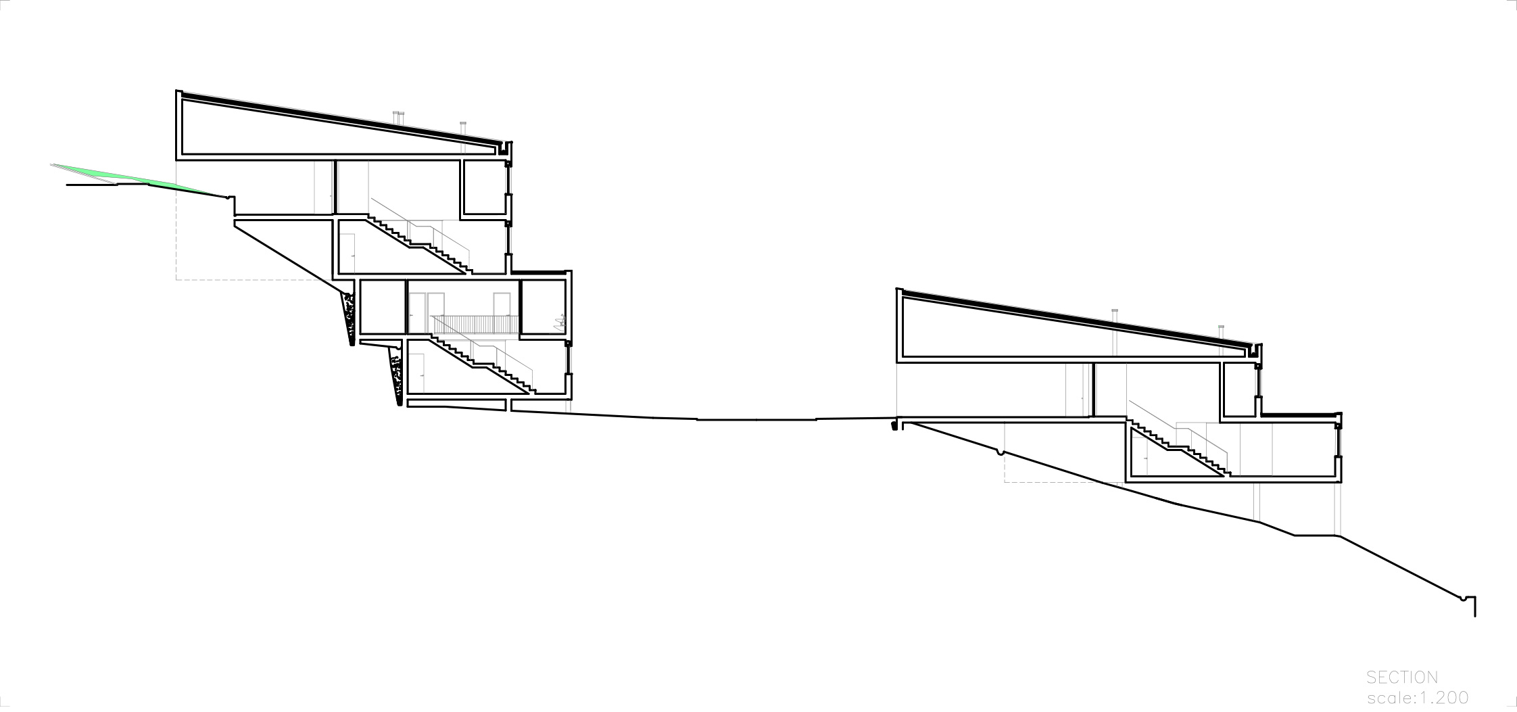NAME
Project title: Social Housing of Brangada
Recommending party
The project has been submitted by: Carlos Costa Pinto
LOCATION
Country: Portugal
City: Vila Pouca de Aguiar
Address: Brangada
Rua Dr. Guilherme Menezes de Sousa Fontes
5450-005 Vila Pouca de Aguiar
AUTHOR
Designer or design team architects: Carlos Costa Pinto


