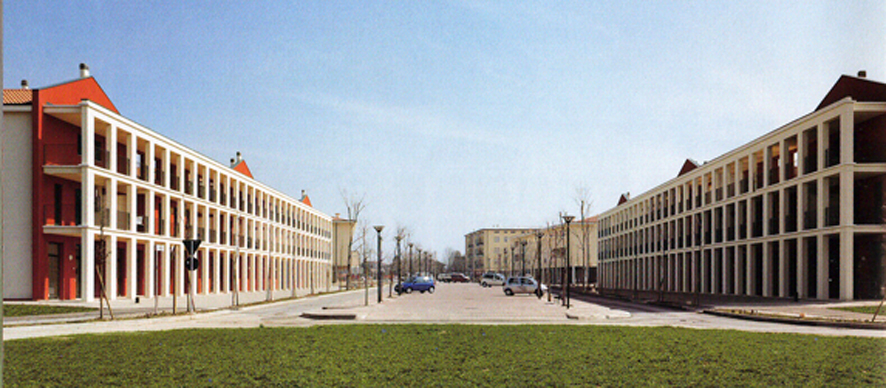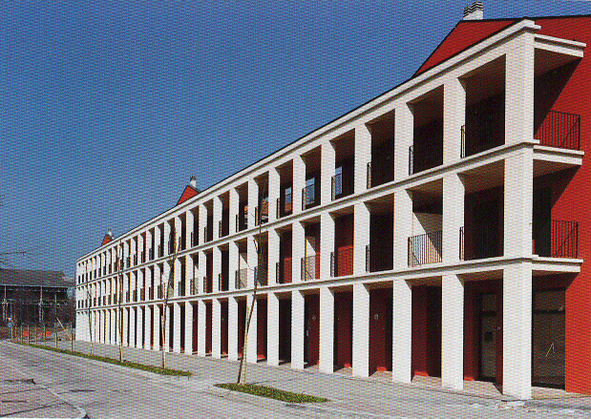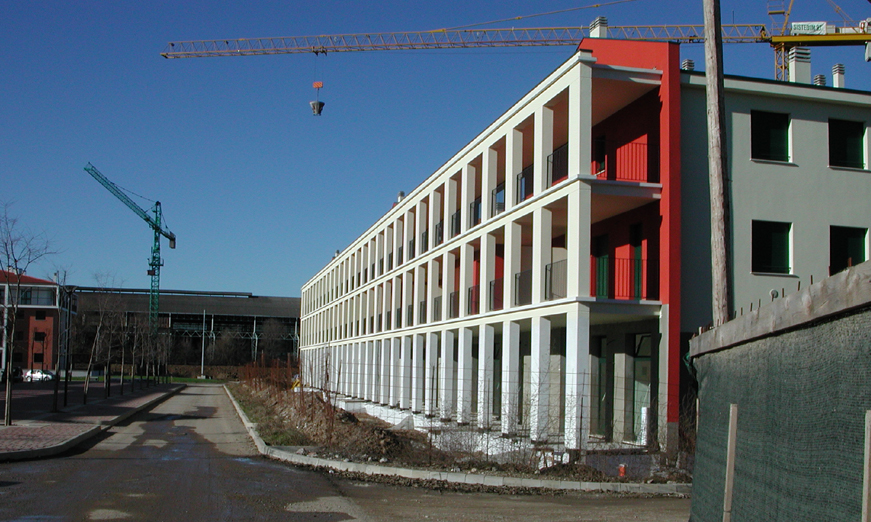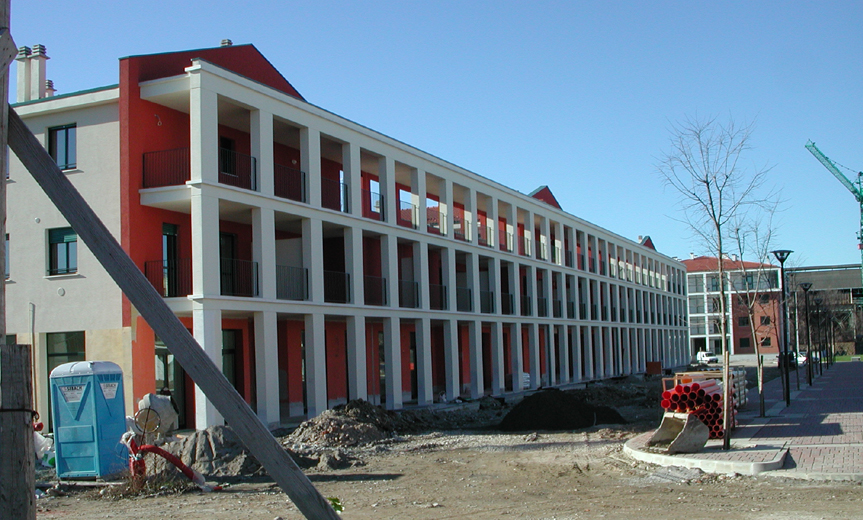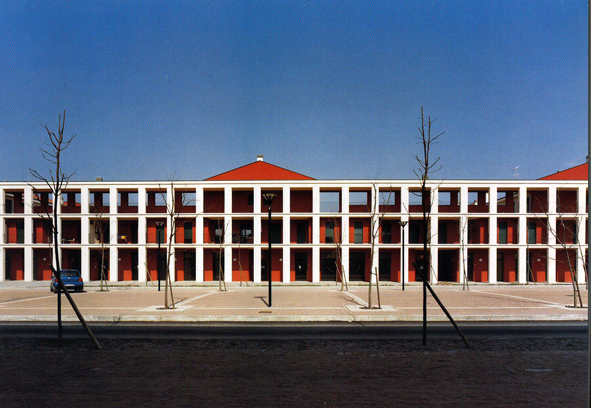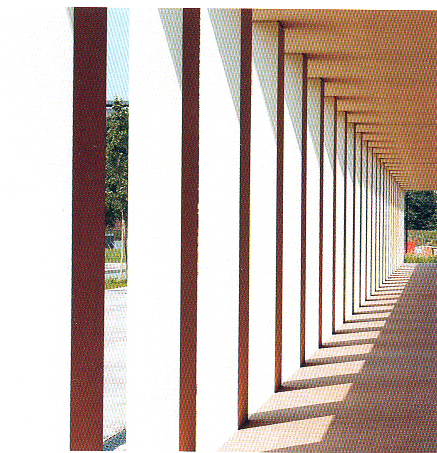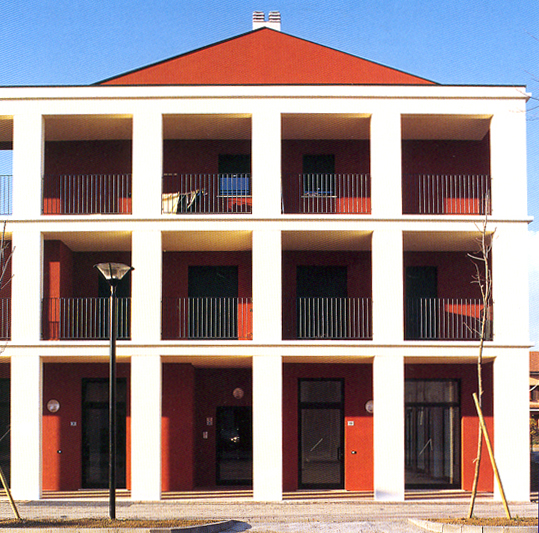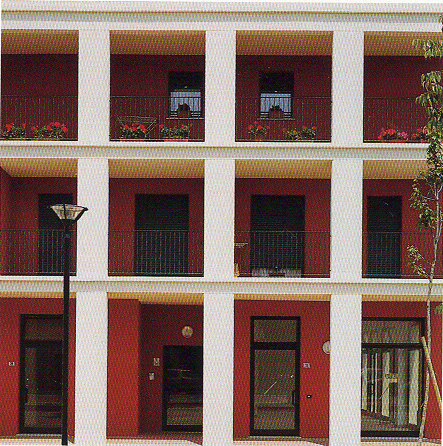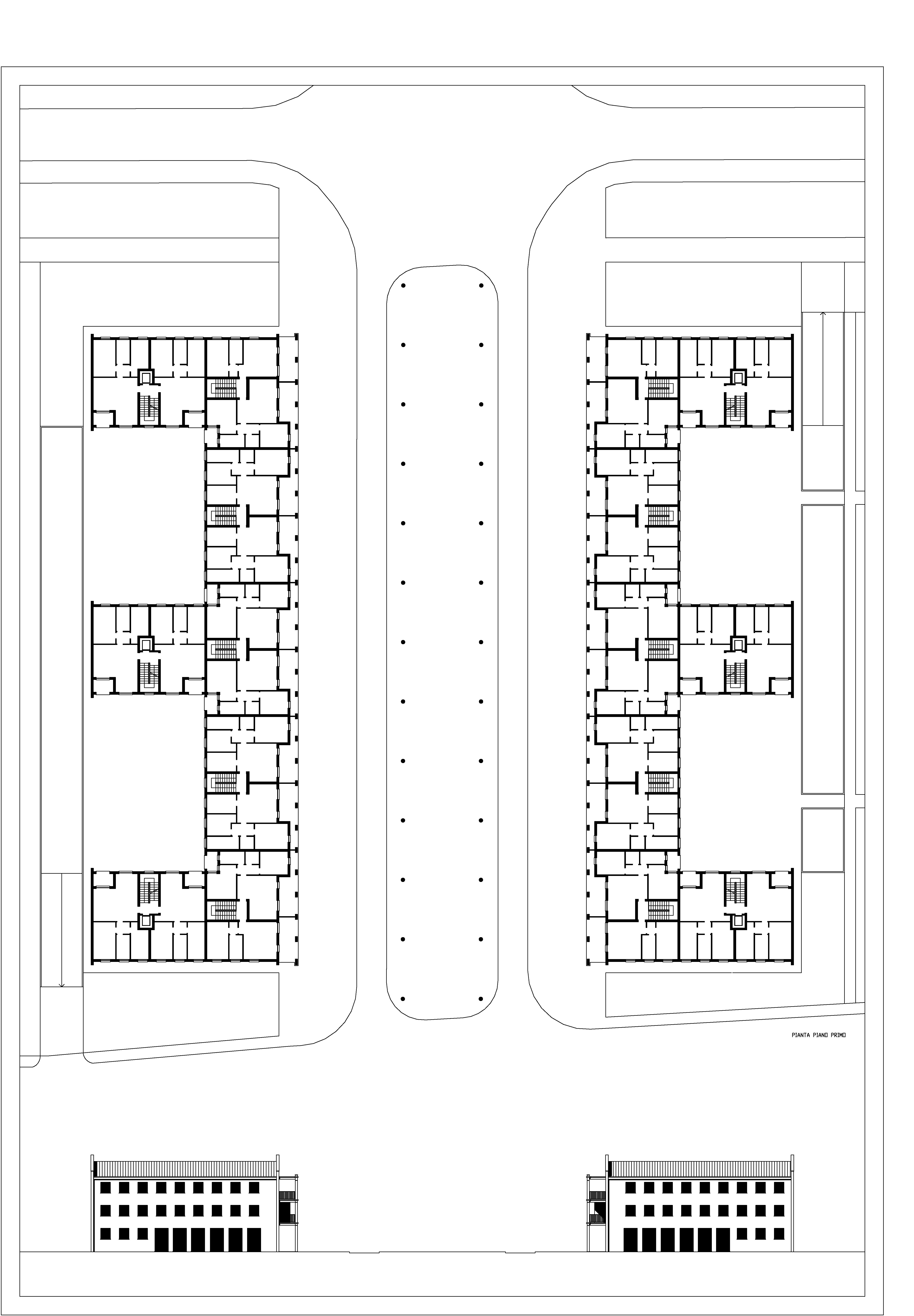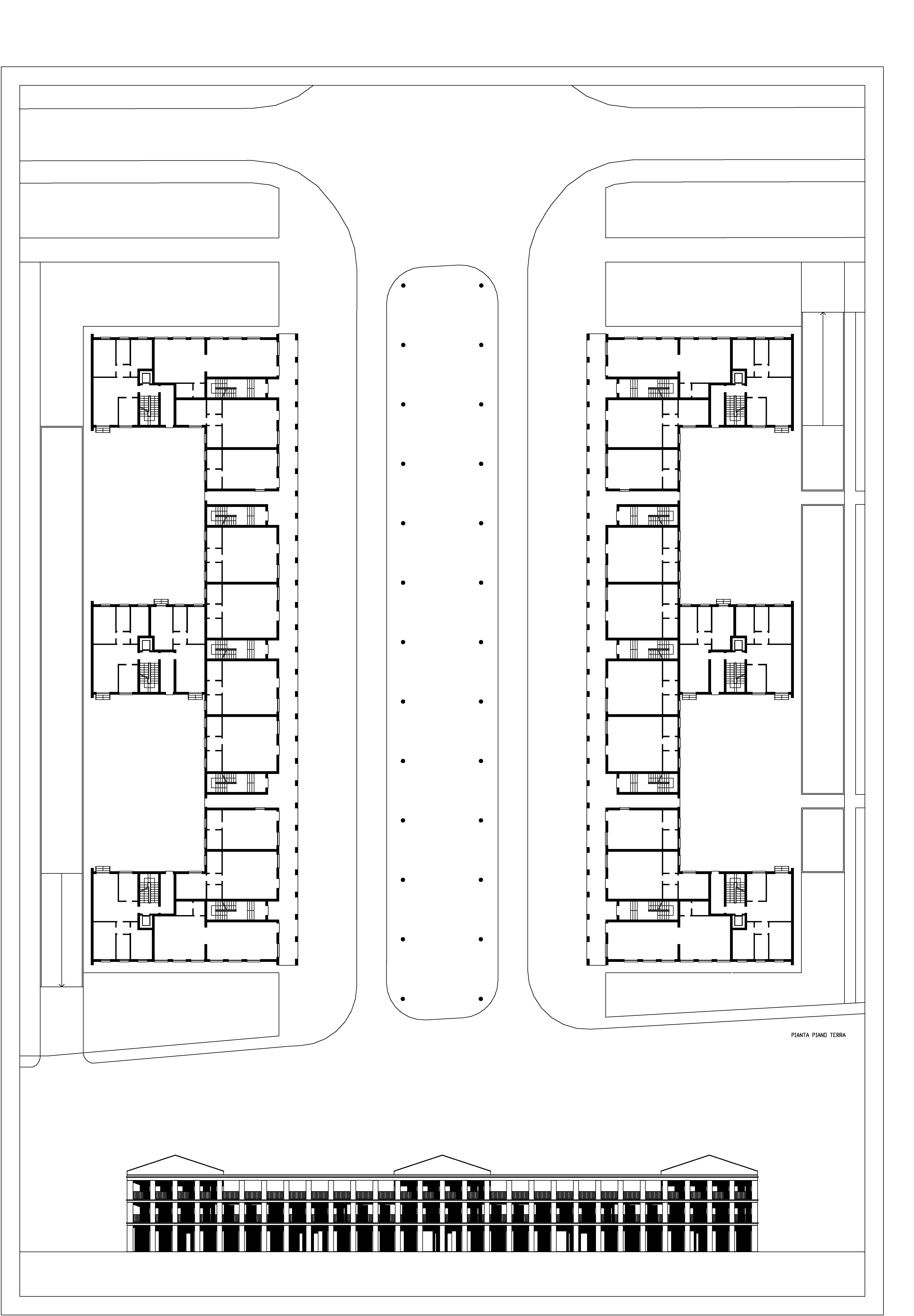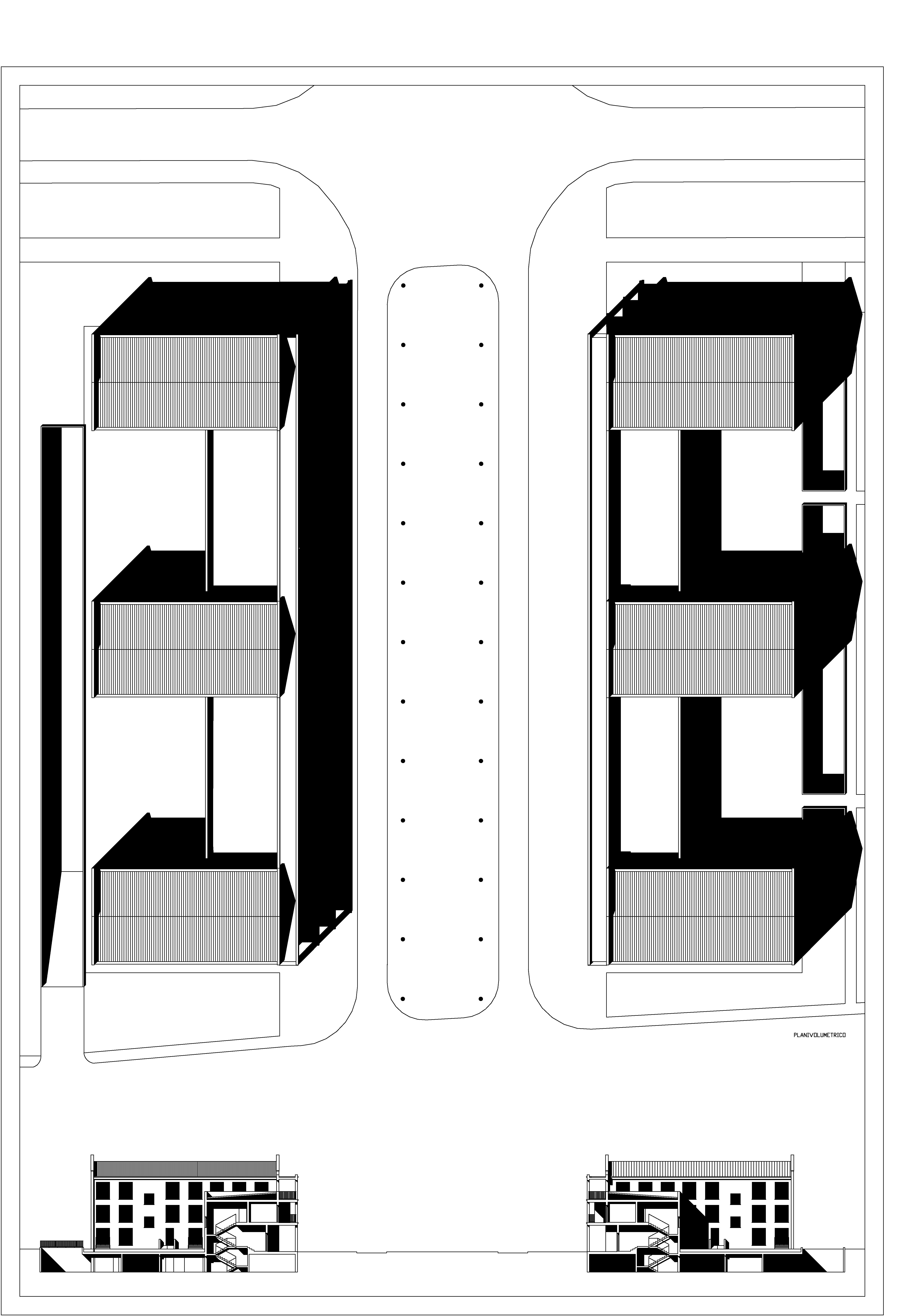NAME
Project title: San Zeno Naviglio Lotti 9 e 11, edilizia convenzionata
Recommending party
The project has been submitted by:
Arch Martina Landsberger
LOCATION
Country: Italy
City: San Zeno Naviglio
Address:
AUTHOR
Designer or design team architects:
arch. Luciano Lussignoli
Progettisti: architetti Ilario Boniello, Massimo Ferrari, Martina Landsberger, Tomaso Monestiroli.
Proprietà:
Comune di San Zeno Naviglio

