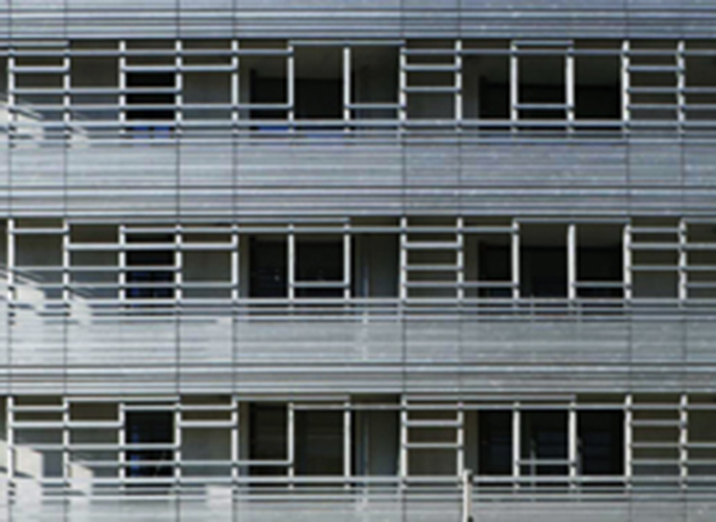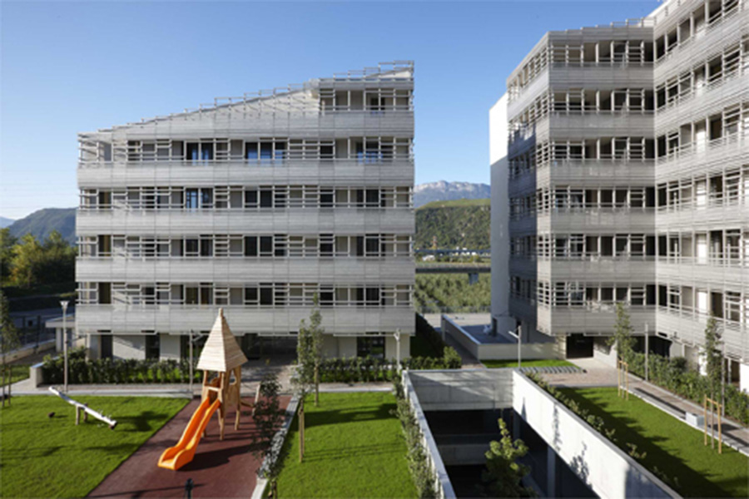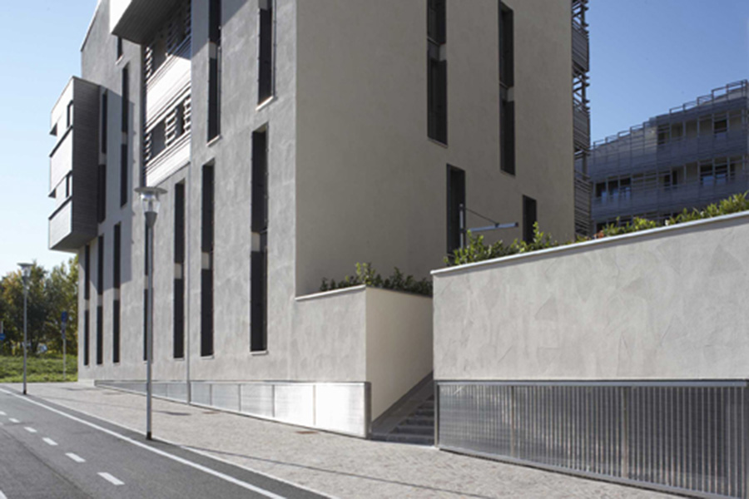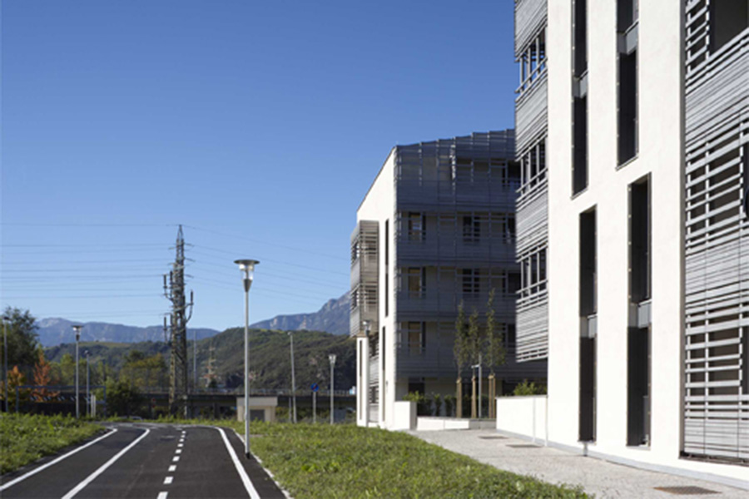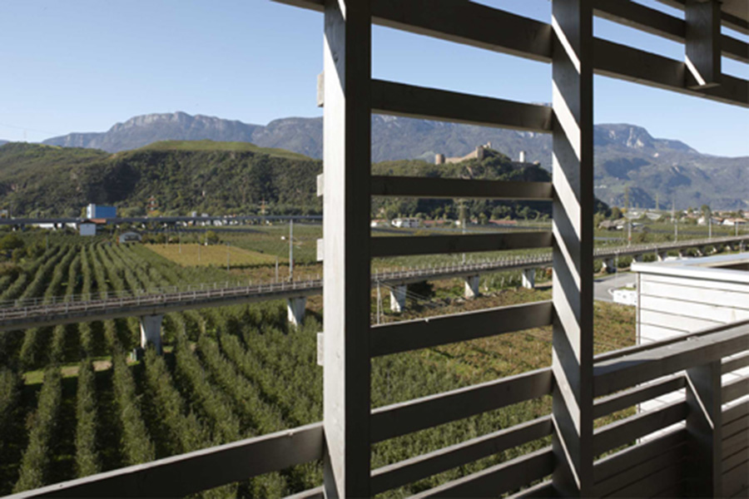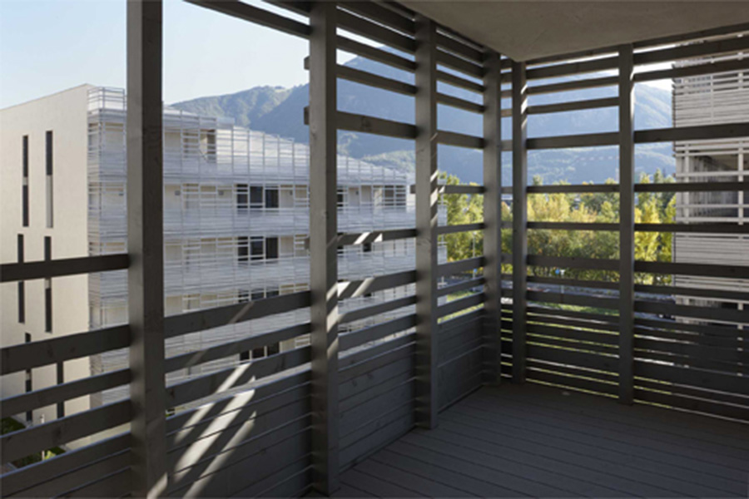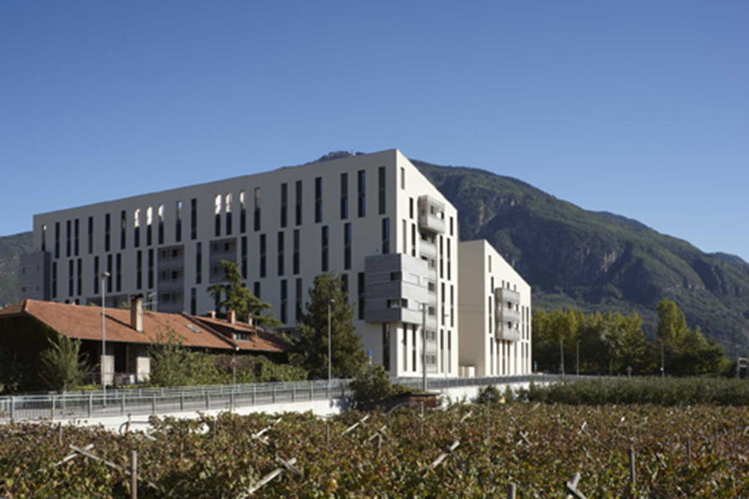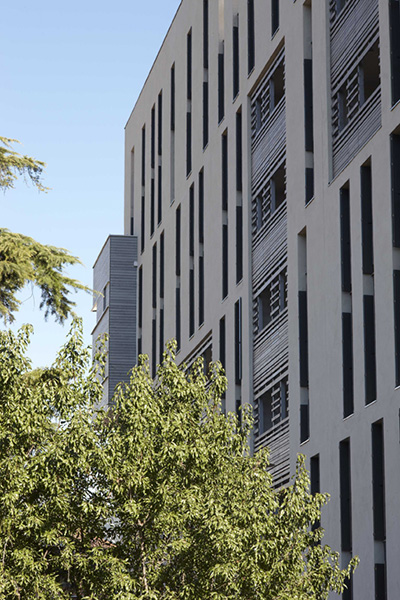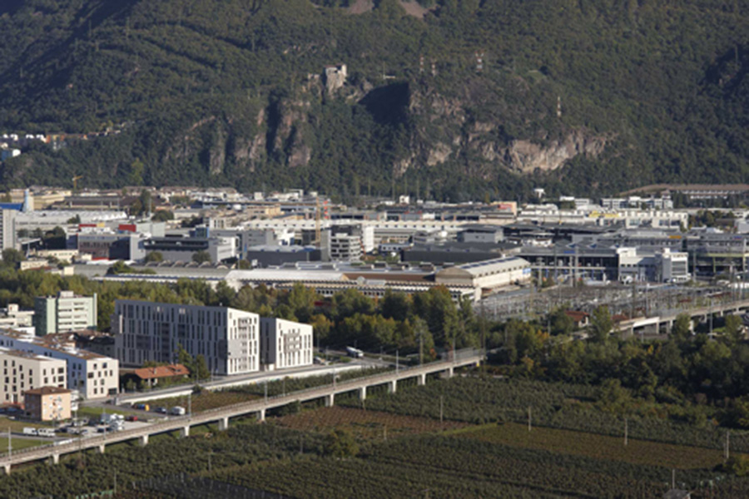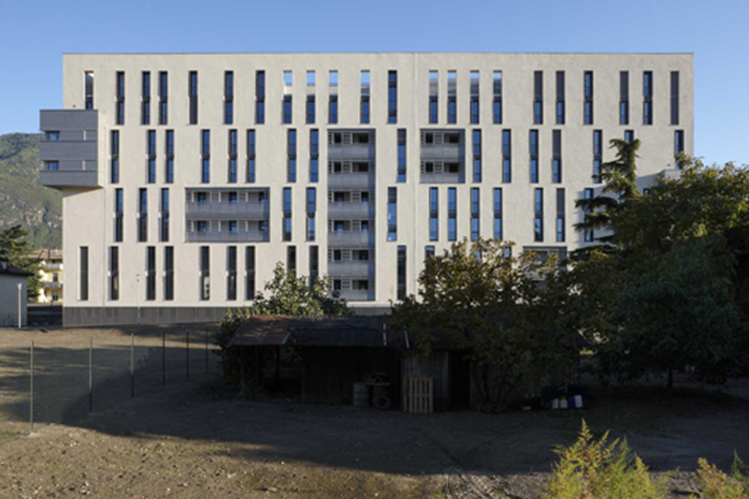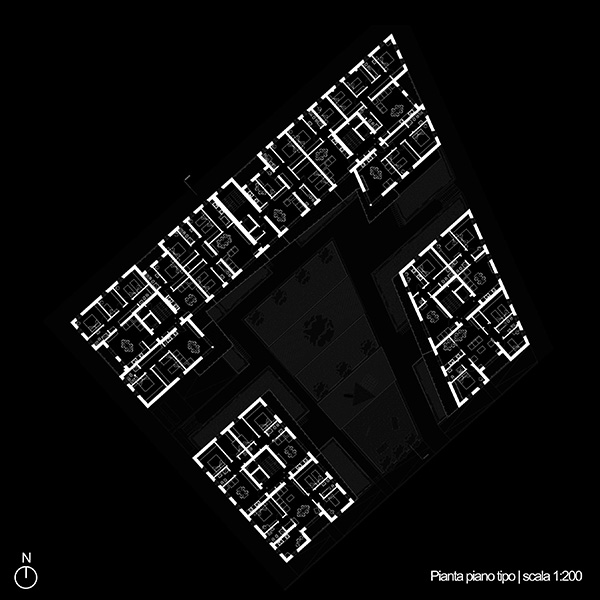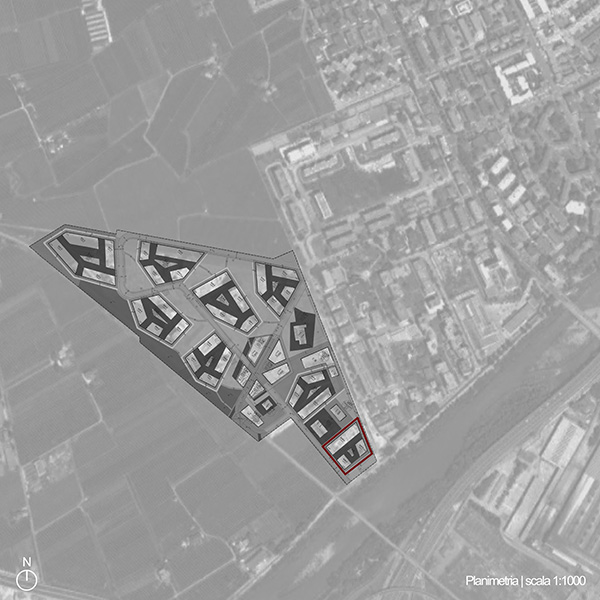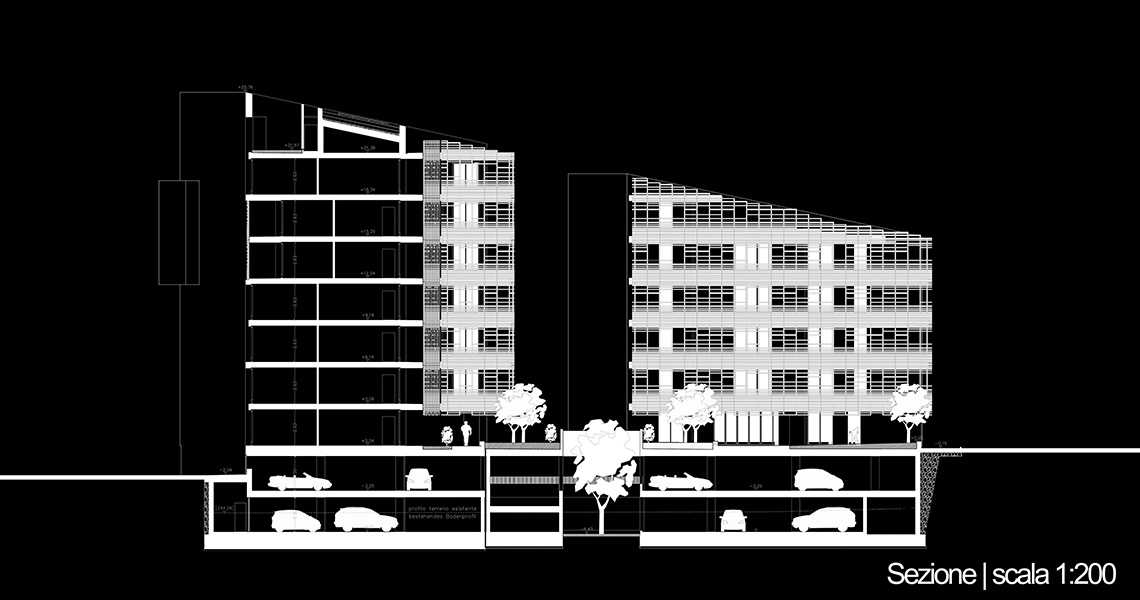NAME
Designer or design team: Laboratorio di Architettura Architetti Associati – Reggio Emilia (RE)
Roberta Casarini, Andrea Rinaldi
The project has been submitted by: Roberta Casarini
Plot area: 3.585 mq
Gross Area: above ground 9.638,65 mq – basement area 6.015,50 mq (parkings and cellars)
Of which
Residential: 89,6% (8.631,65 mq)
Public/communal areas: 10,4% (1.007 mq)
Facilities for the public: 0
Business/trade: 0
Offices: 0
Number of residential units: 85
Typology of users: families, old-aged people, foreigners/immigrants
Total building costs: 11.218.159,36 €
Building Cost = Total Building Cost / Gross Area: 1.163,87 €/mq
Floor area ratio = Gross Area / Plot Area: 2,68
Work started on date: Tuesday, 12th May 2009
Work completion date: Monday, 8th August 2011
OWNERSHIP
IPES Istituto per l’Edilizia Sociale provincia autonoma di Bolzano
Promoter: IPES Istituto per l’Edilizia Sociale provincia autonoma di Bolzano
Allotment rule: Ranking with reference to IPES criteria
Reduction cost percentage compared to the market value:
assignment: 100 % with variable cost according to familiar income
LOCATION
Country: Italy
City/town: Bolzano
Address: via Nicolo Rasmo

