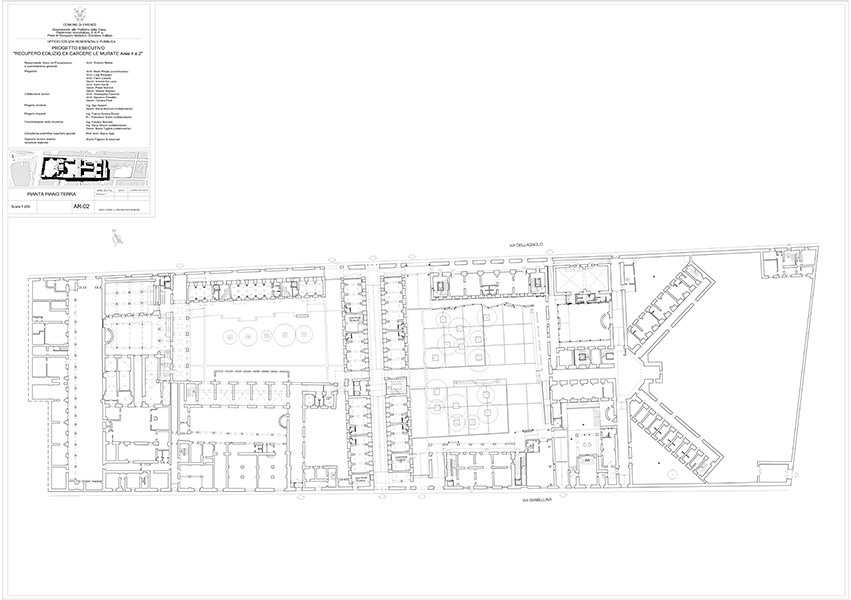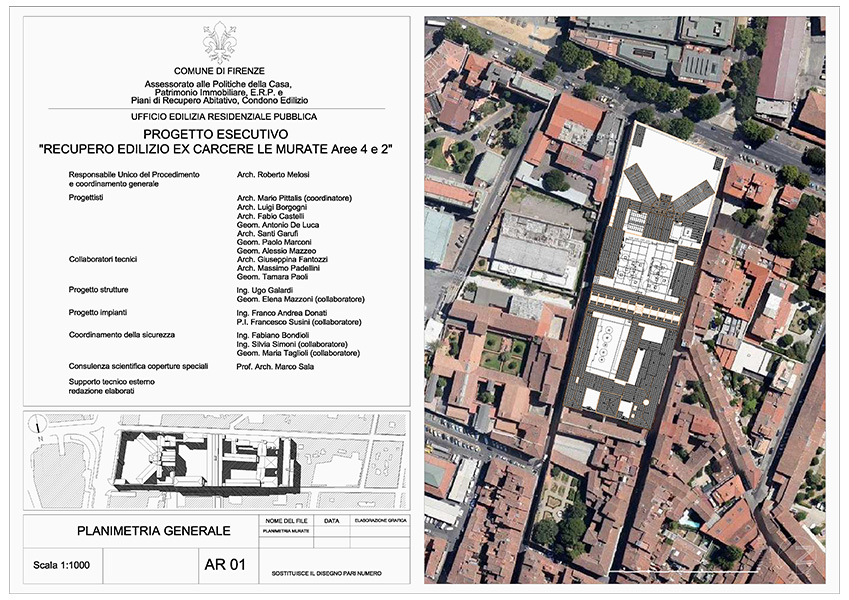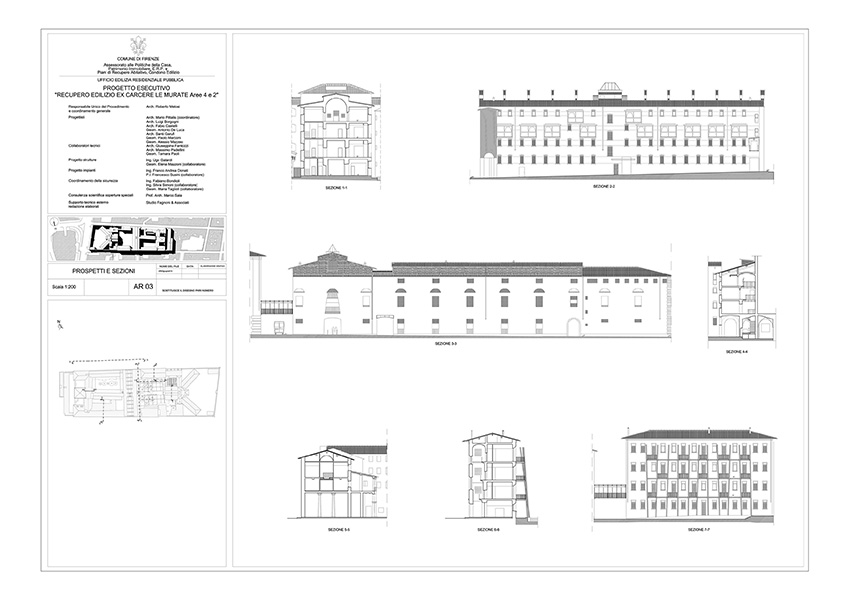OWNERSHIP
Municipality of Florence
Promoter: Municipality of Florence
Allotment rule: Housing / Appartments / Parking / Public Garden
Reduction cost percentage compared to the market value: public announcement
rent: 90%
LOCATION
Country: Italy
City/town:Florence
Address: via dell’Agnolo, via ghibellina













