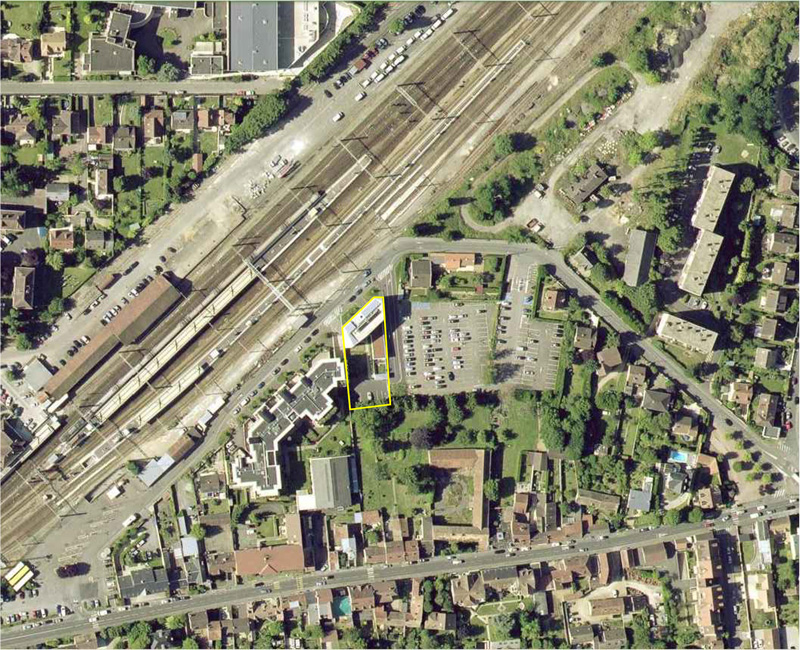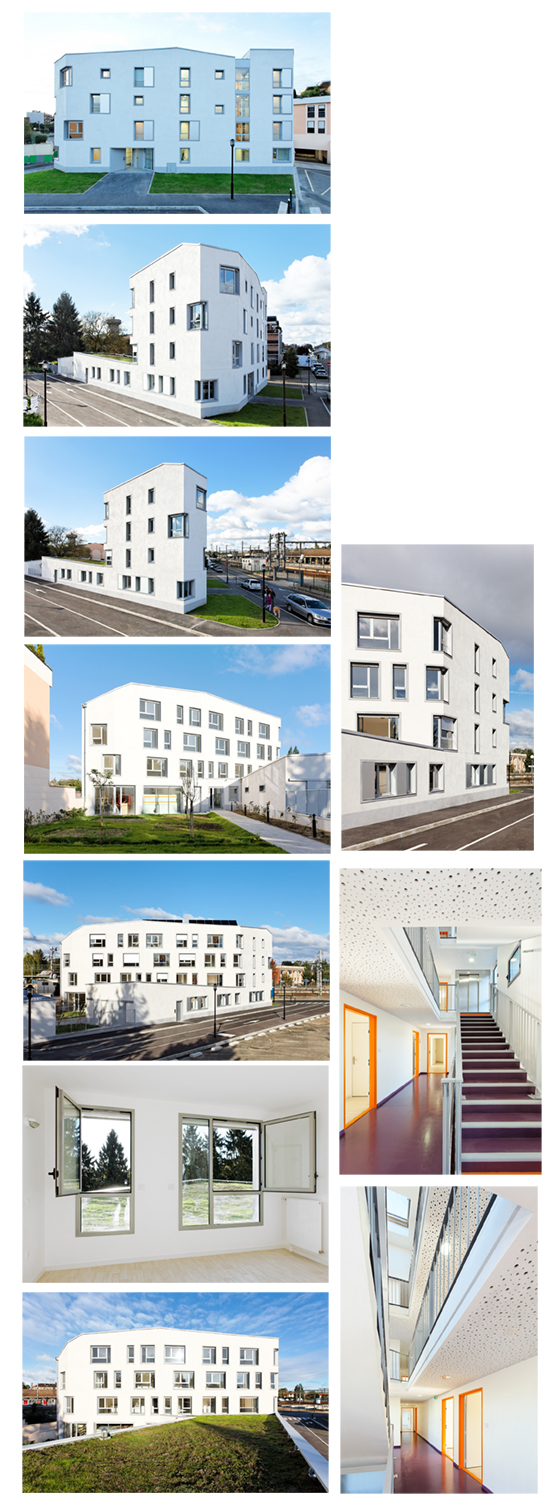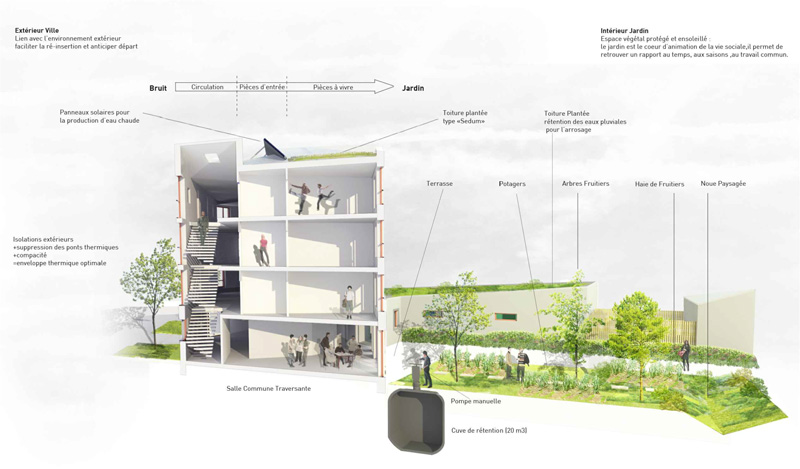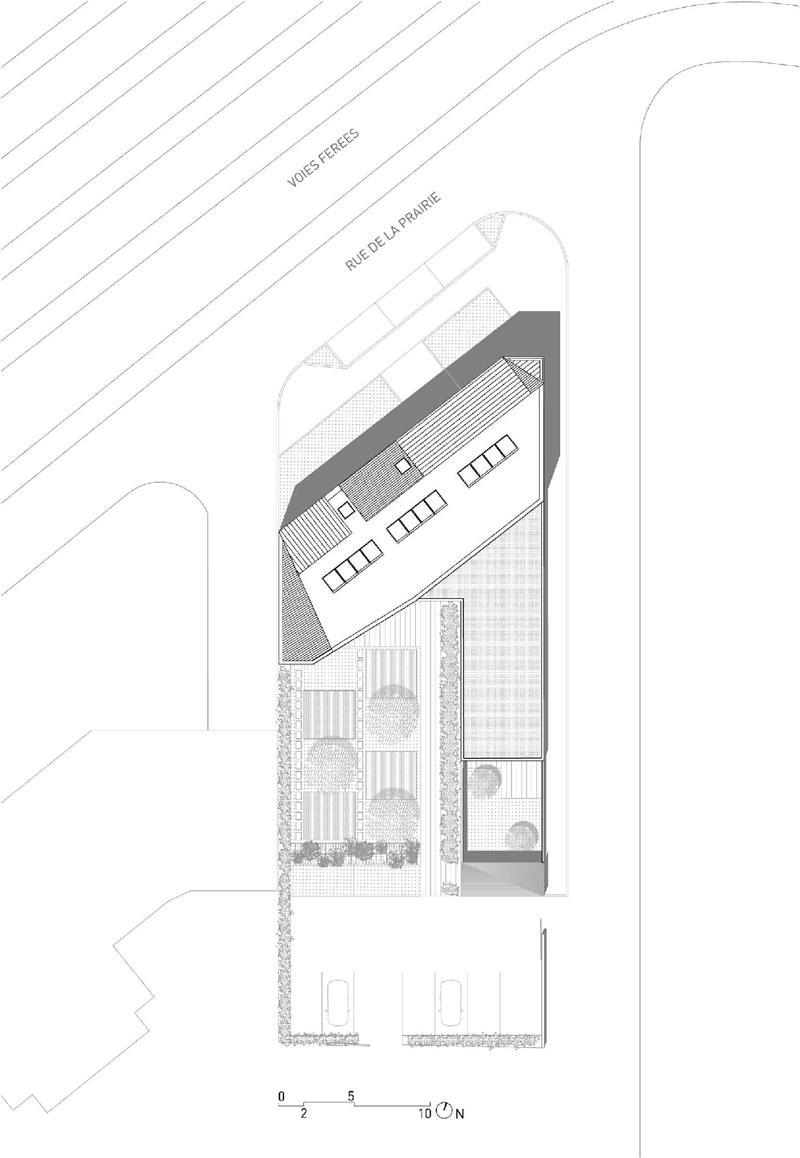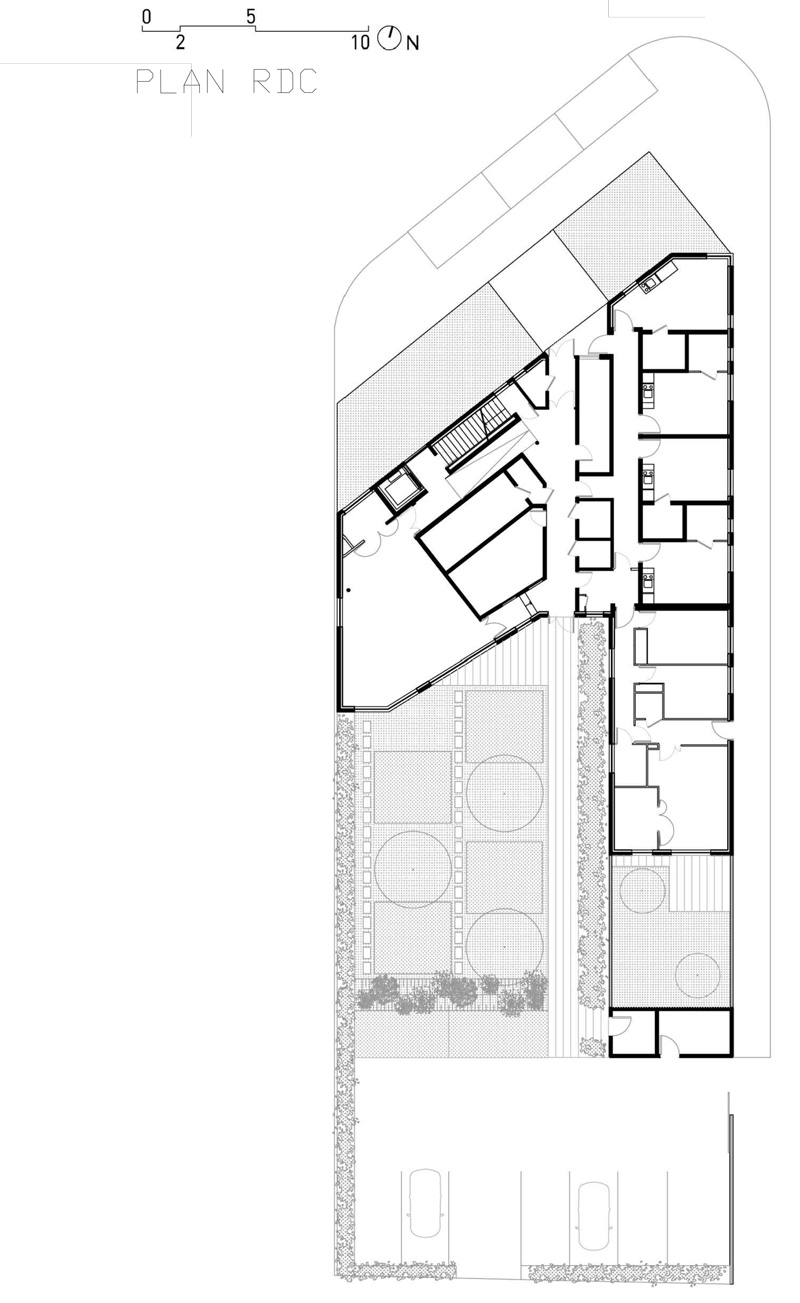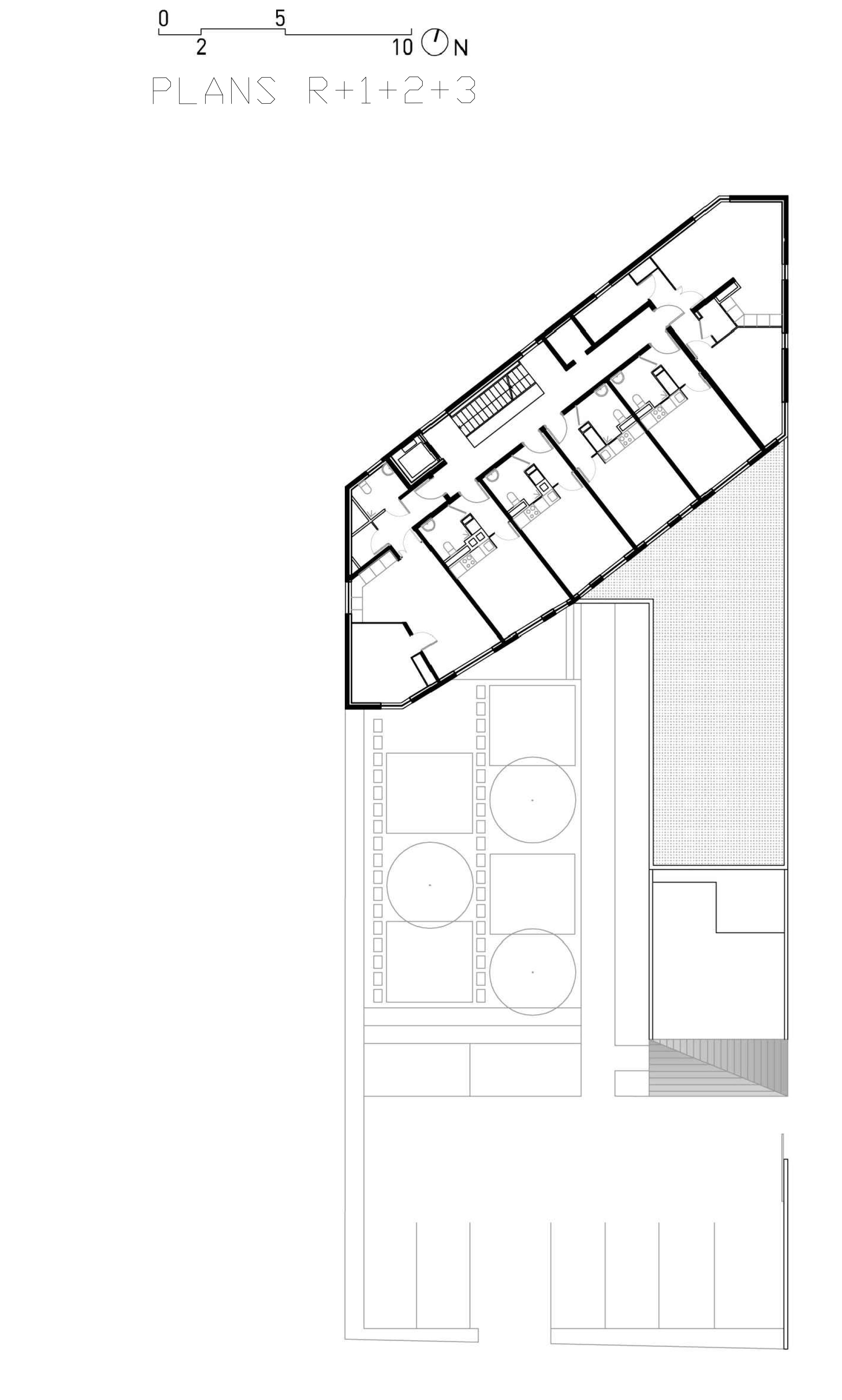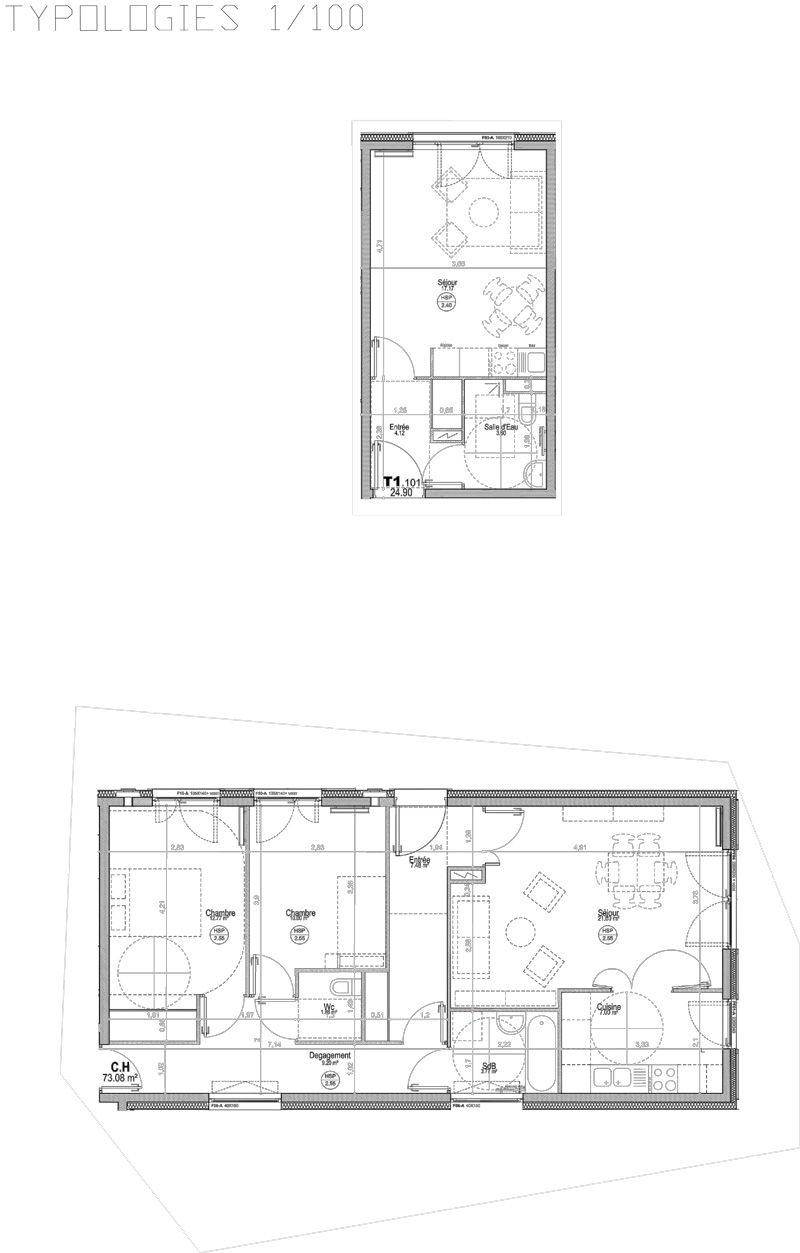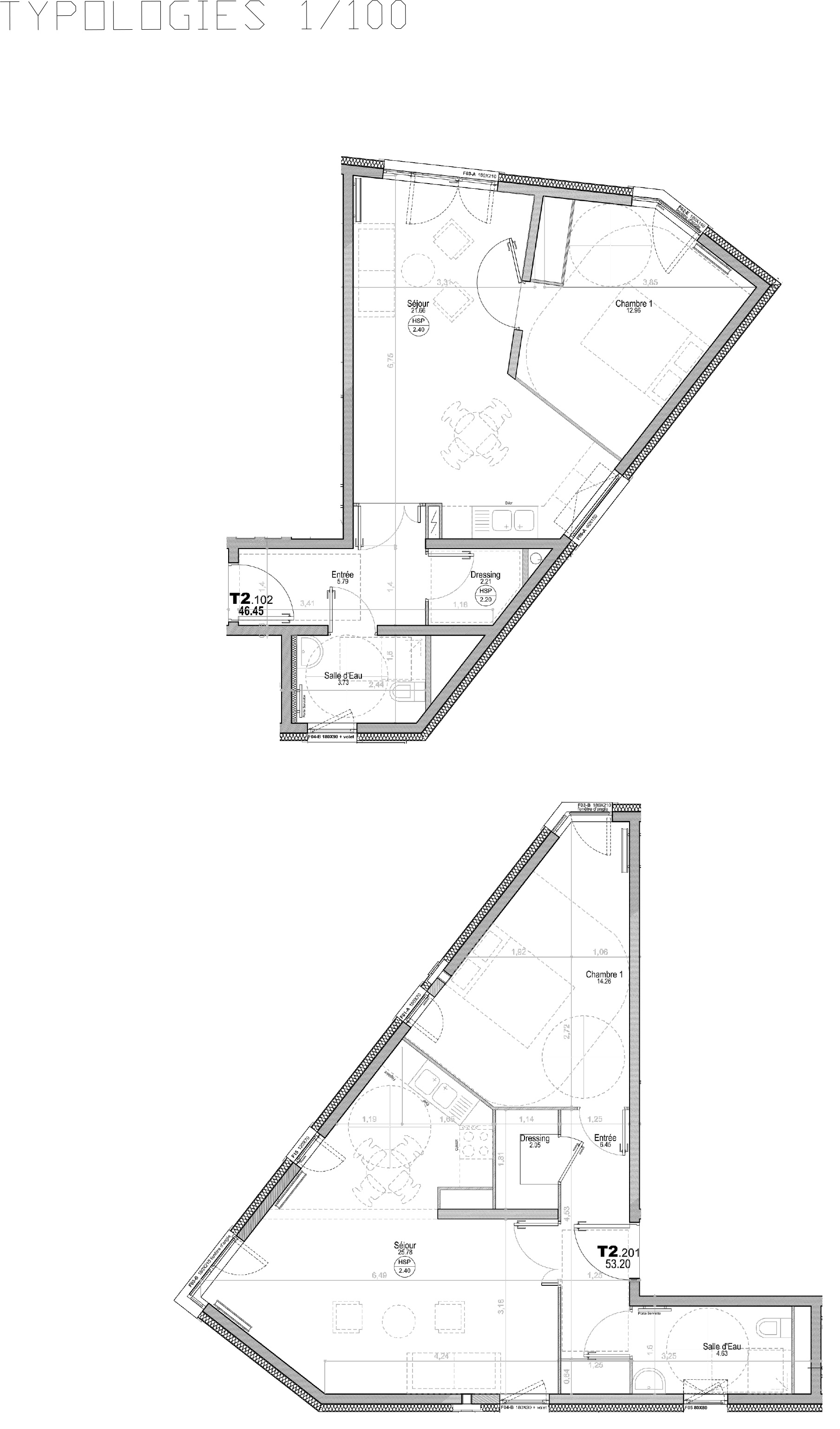NAME
Project title: Transition centre
Recommending party
The project has been submitted by: Benjamin Fleury Architect
LOCATION
Country: France
City: Rambouillet
Address: 14 Rue de la Prairie, 78120 Rambouillet, France
AUTHOR
Designer or design team architects:
Benjamin Fleury
ArchitectUrbaniste
Engineers :
MDetc + EVP + Cferm + Albert & Compagnie

