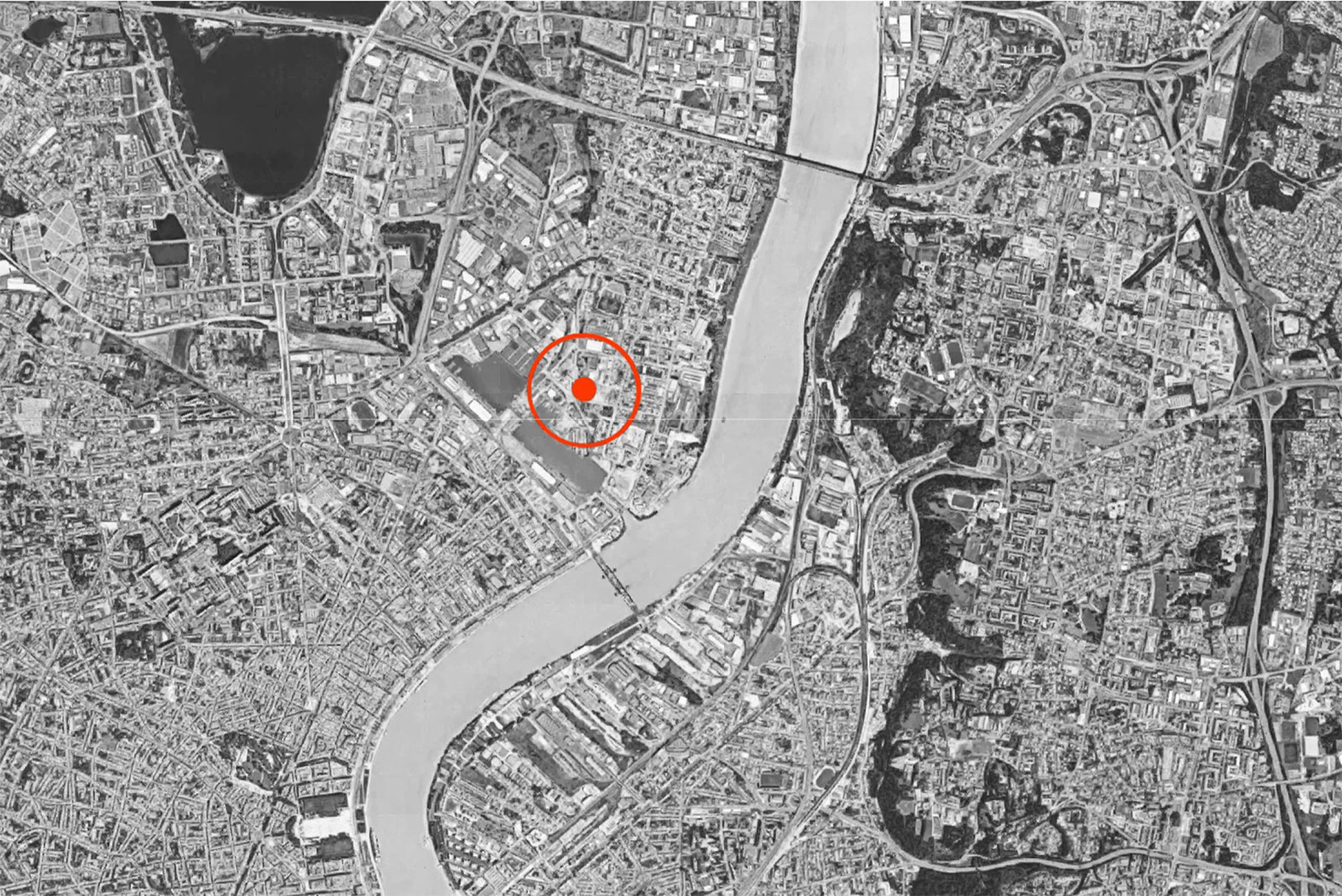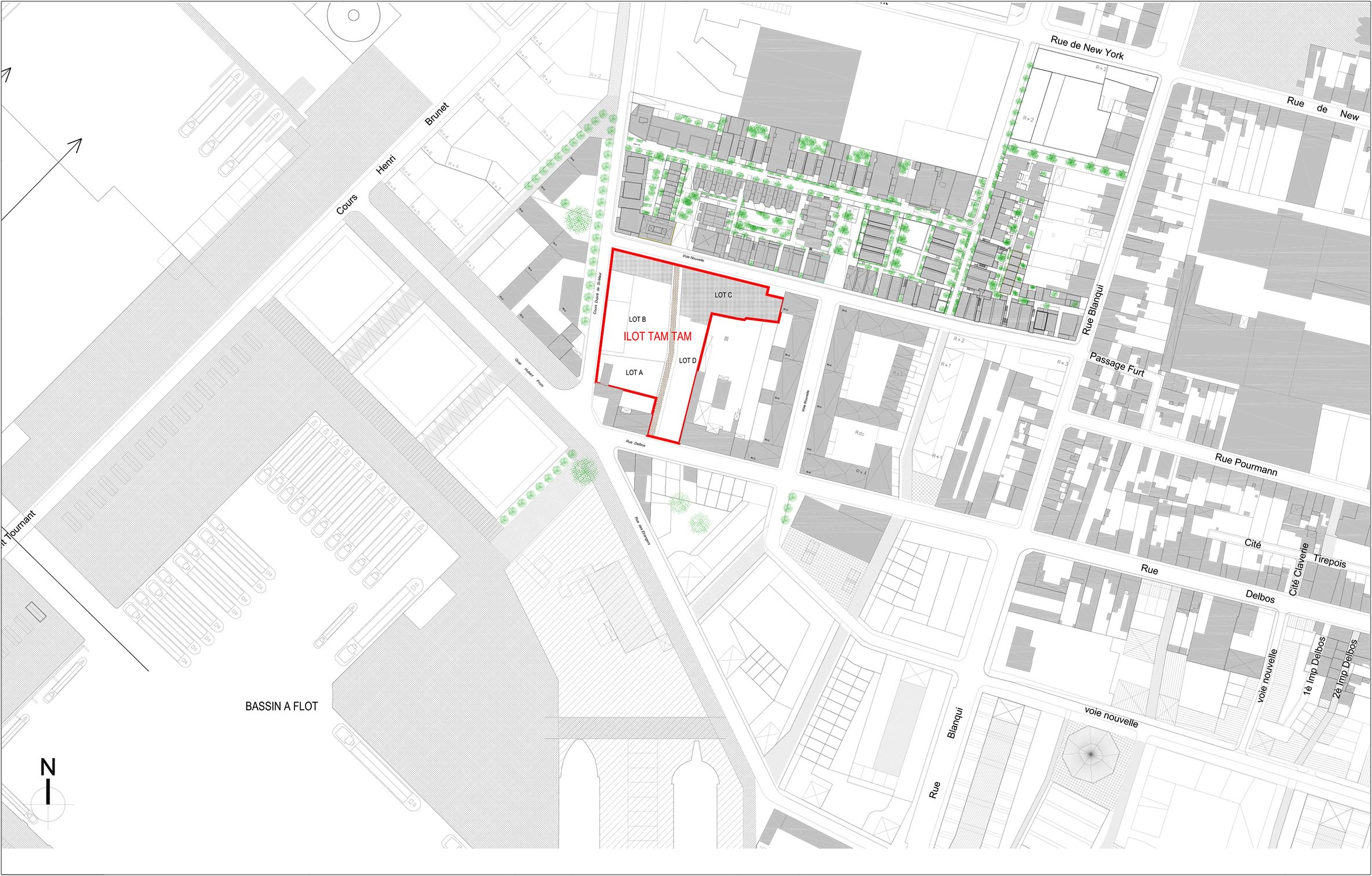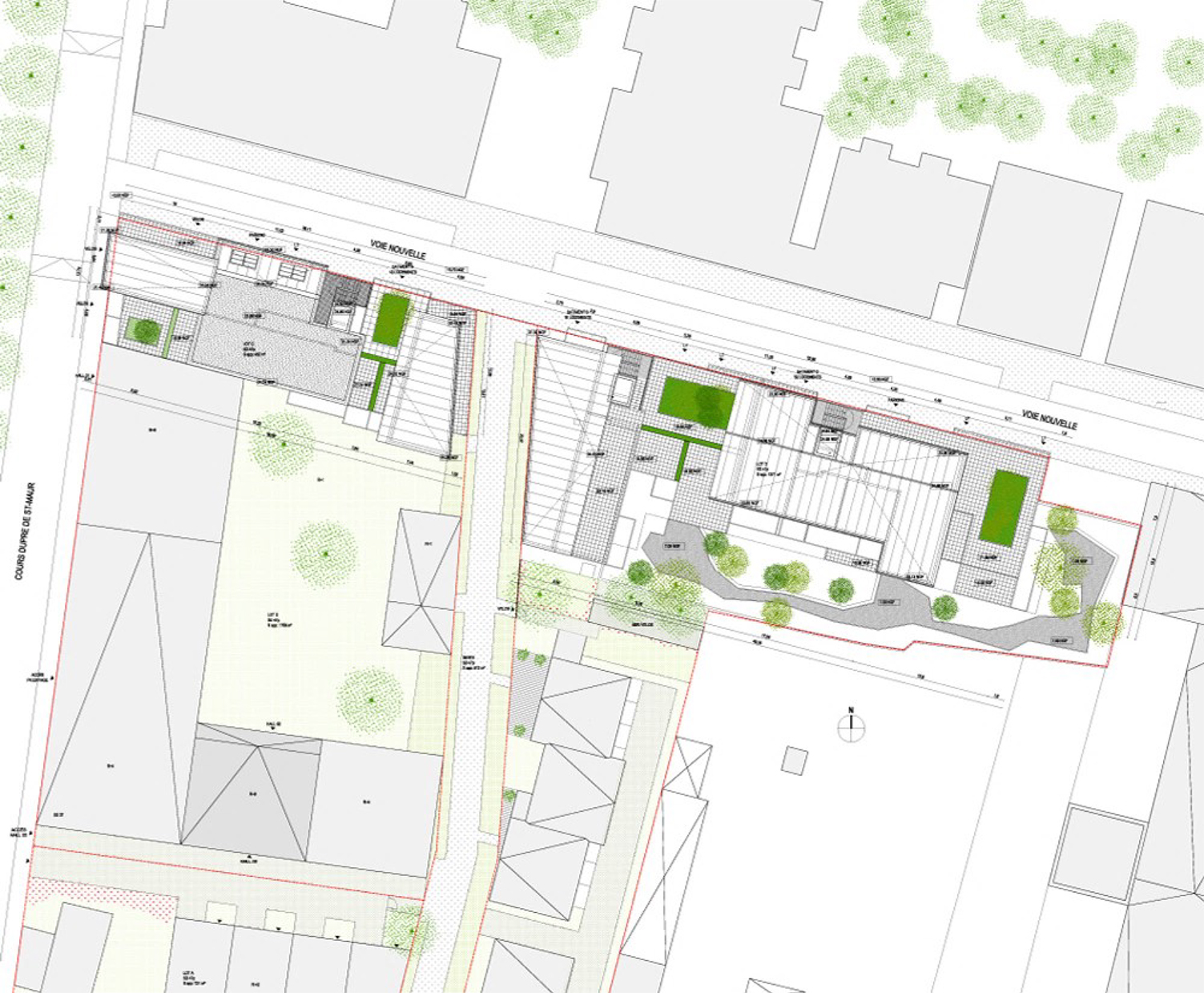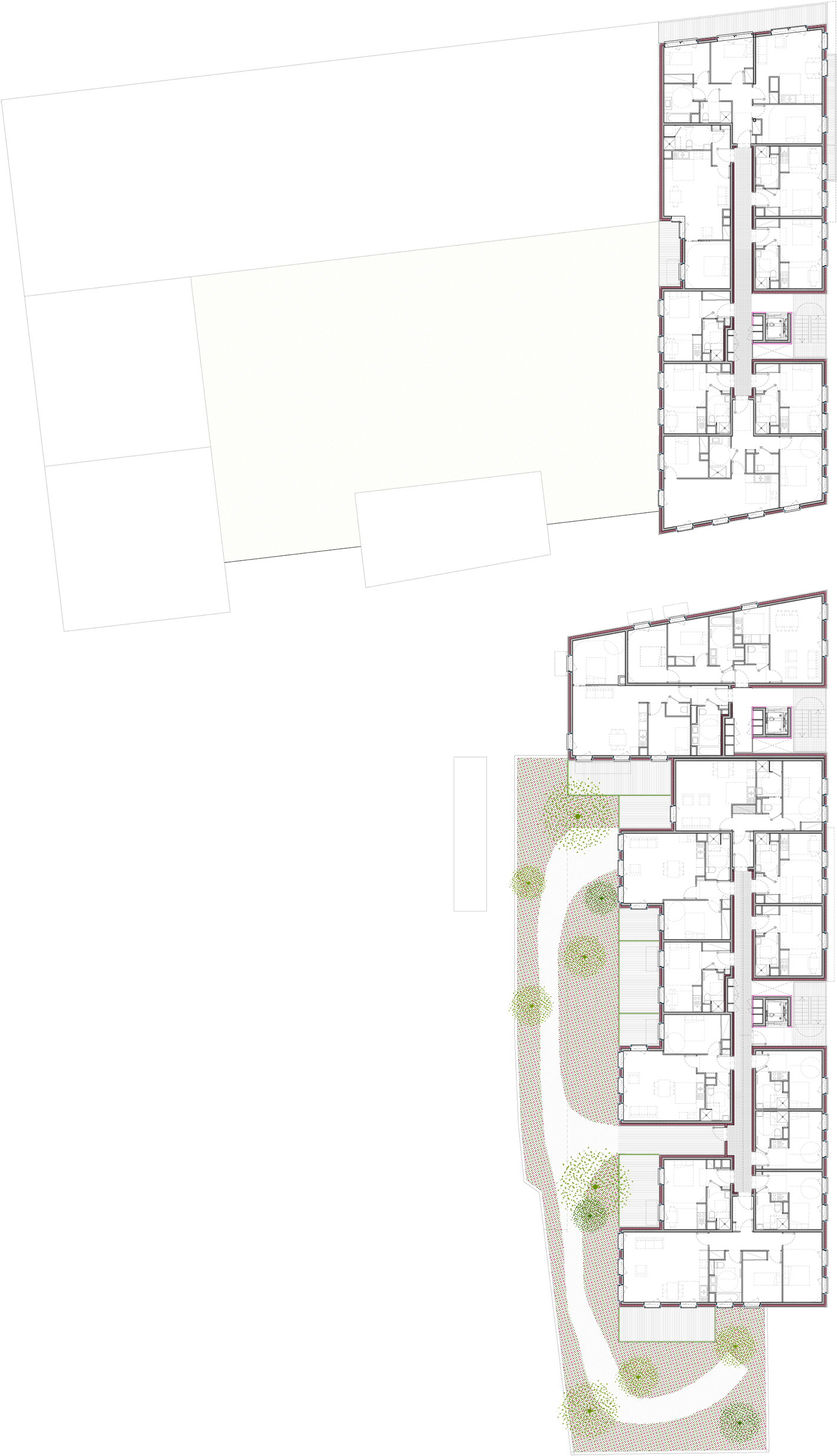NAME
Project title: Bordaux Tam Tam
Recommending party
The project has been submitted by:
Aldric Beckmann
LOCATION
Country: France
City: Bordeaux
Address: Rue Lucie Aubrac, Bordeaux, 33-France
AUTHOR
Designer or design team architects:
Aldric Beckmann Architectes


















