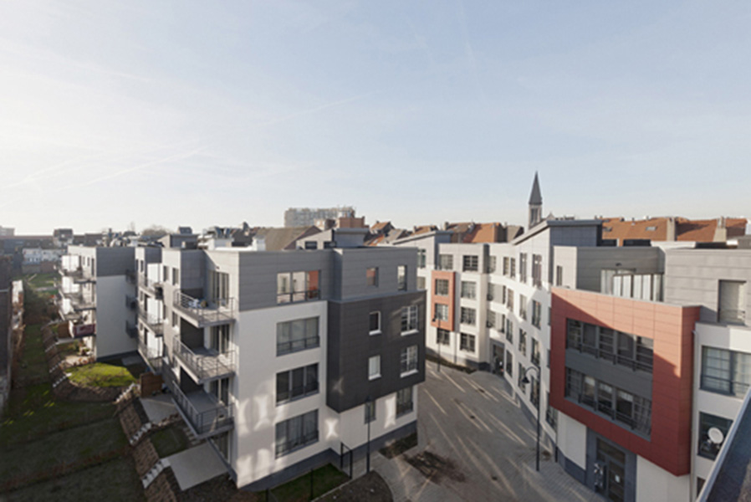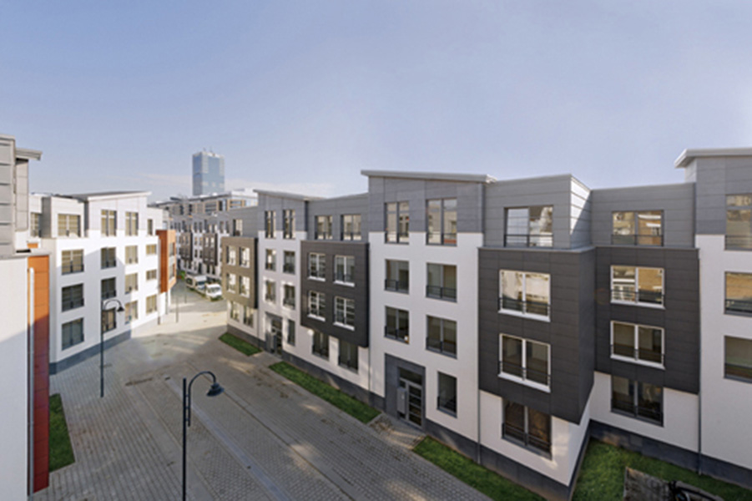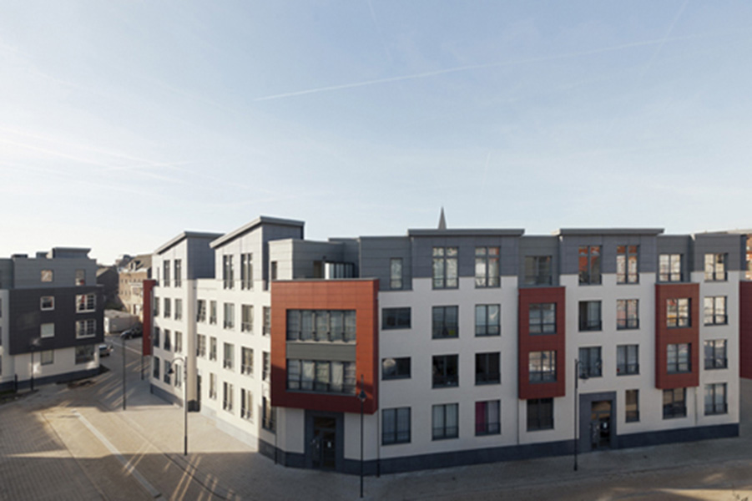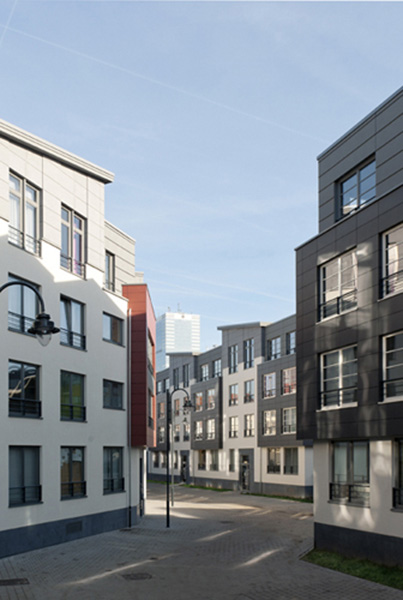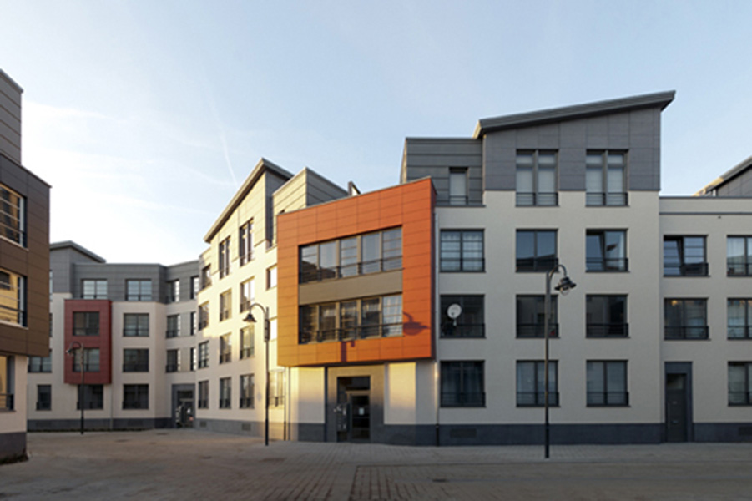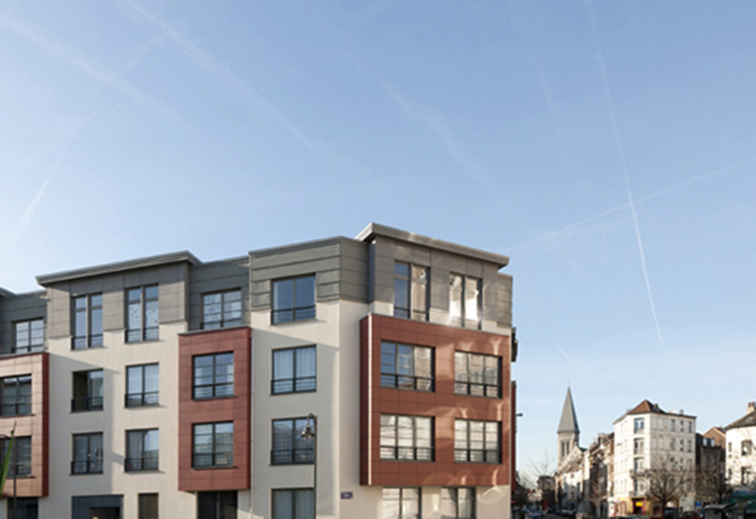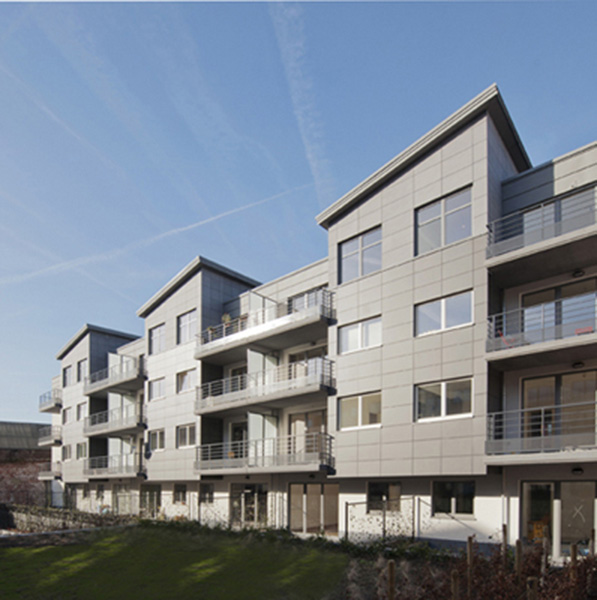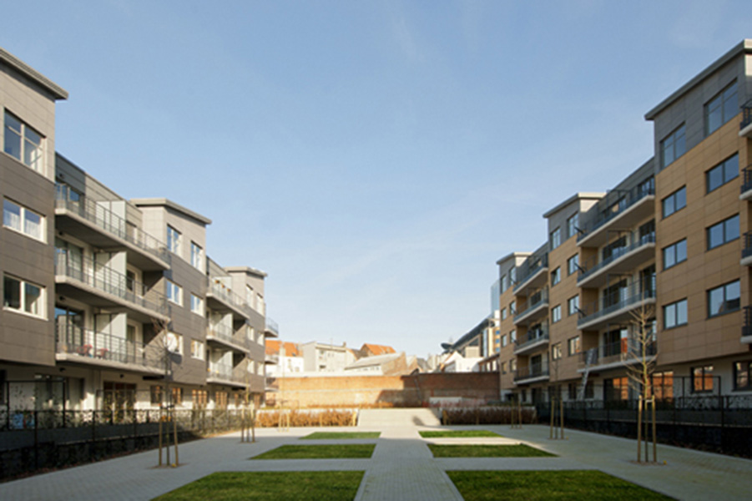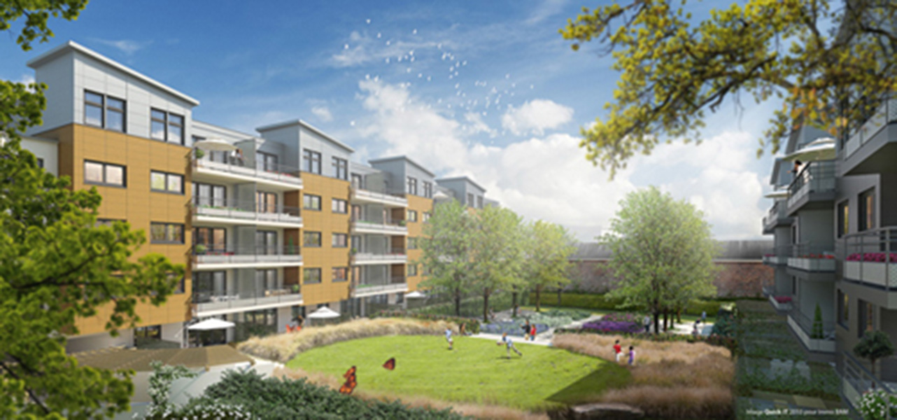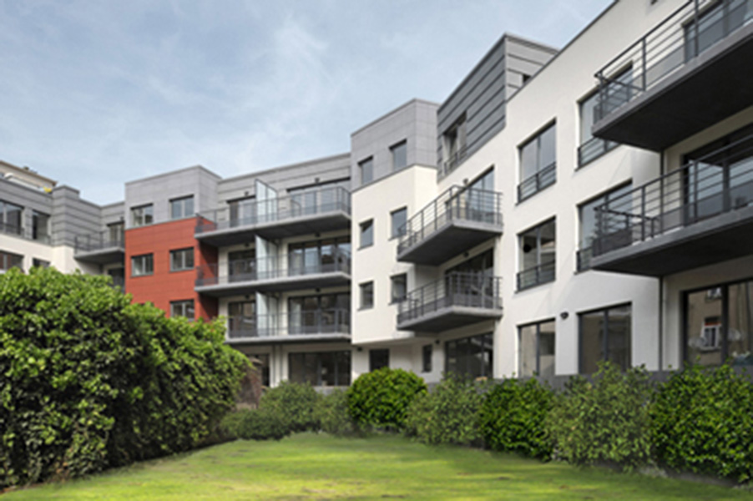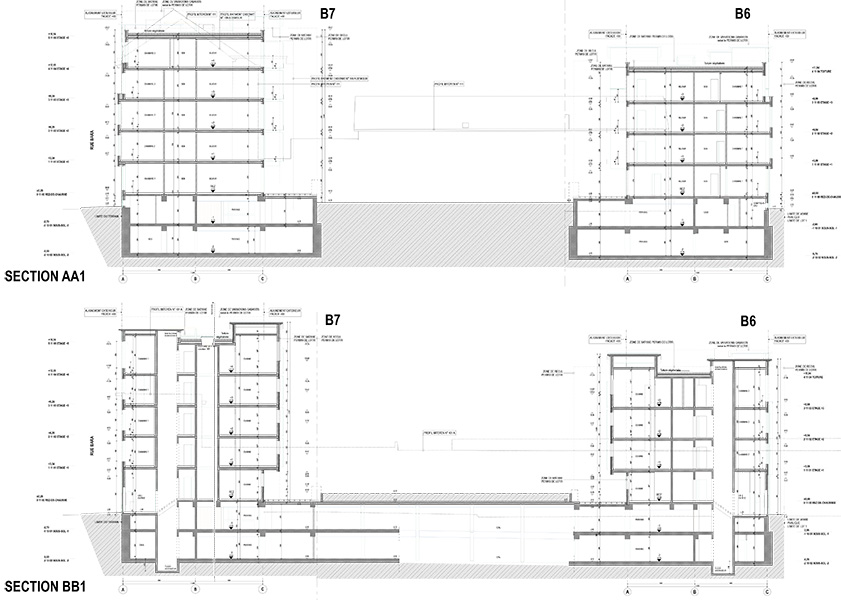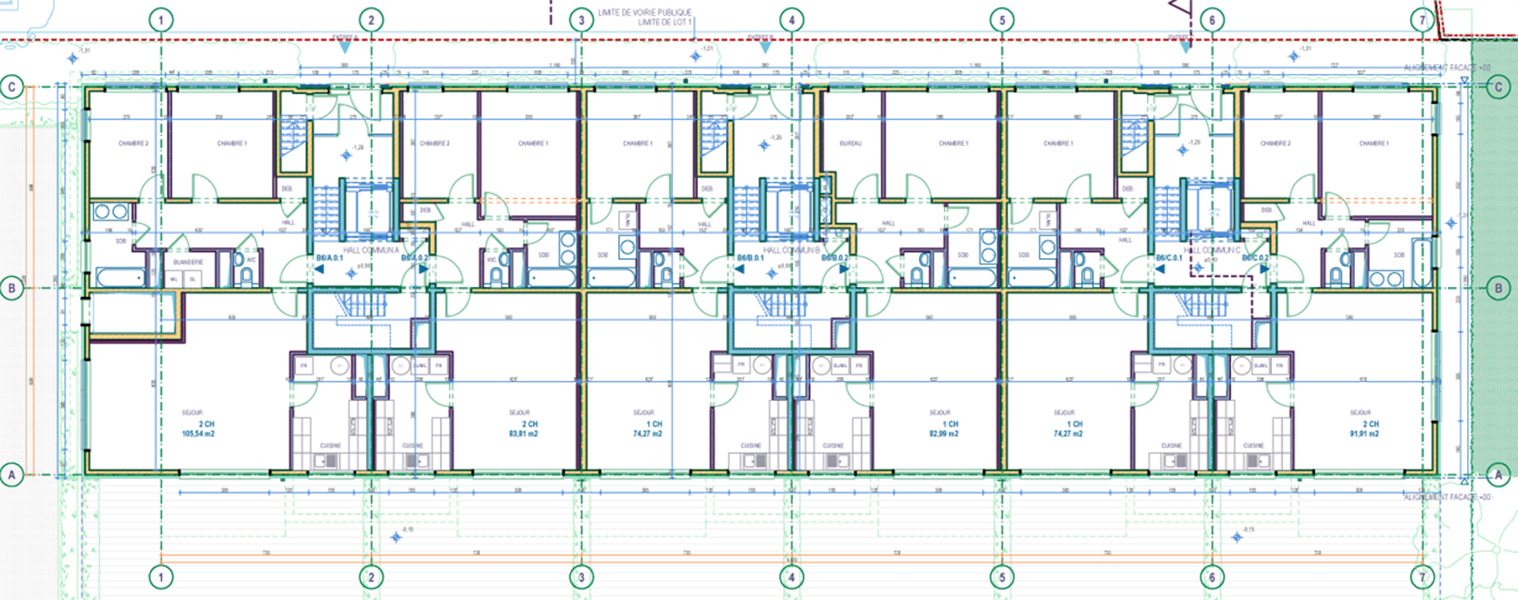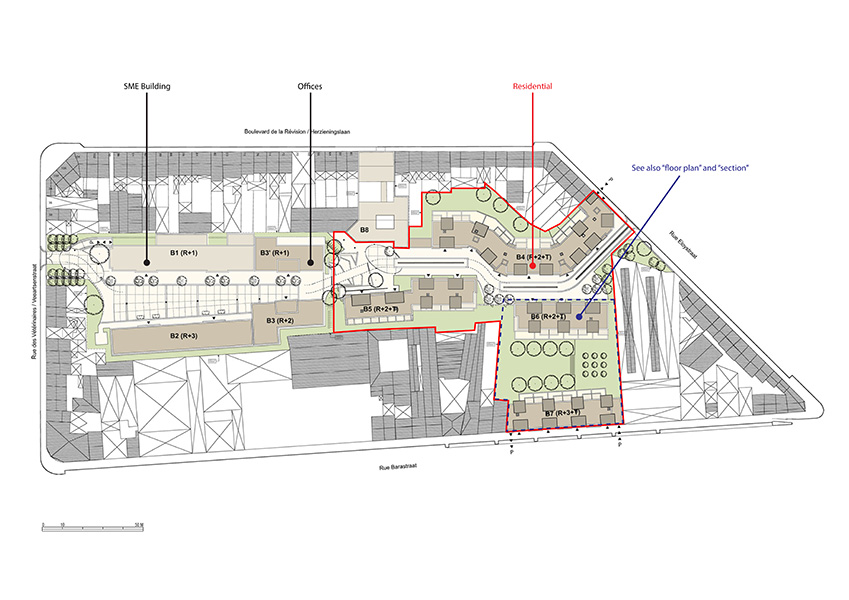NAME
Designer or design team: DDS & Partners Architects
The project has been submitted by: Dirk Bigaré
Plot area:10.920 mq
Gross Area: 15.500 mq
Of which
Residential: 100%
Public/communal areas: 0
Facilities for the public: 0
Business/trade: 0
Offices: 0
Number of residential units: 147
Typology of users: families, old-aged people, foreigners/immigrants
Total building costs: 14.200.000,00 €/mq
Building Cost = Total Building Cost / Gross Area: 916 €/mq
Floor area ratio = Gross Area / Plot Area: 1,42
Work started on date: Thursday, 1st January 2009
Work completion date: Saturday, 1st January 2011
OWNERSHIP
Cityline sa (Immo BAM, CEI De Meyer, SDRB)
Promoter: SDRB
Allotment rule: The competition was based on a previous masterplan and associated a developper and an architect
Reduction cost percentage compared to the market value:
assigment: 25%
no rent
LOCATION
Country: Belgium
City/town: Brussels
Address:Rue Bara – Rue Eloy 1070

