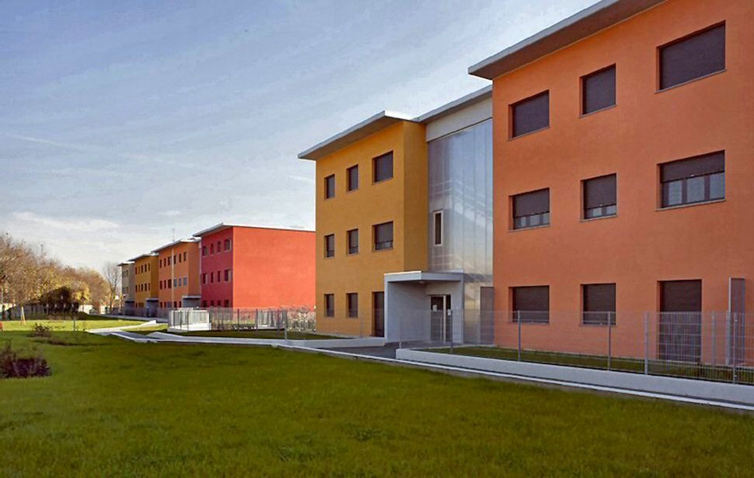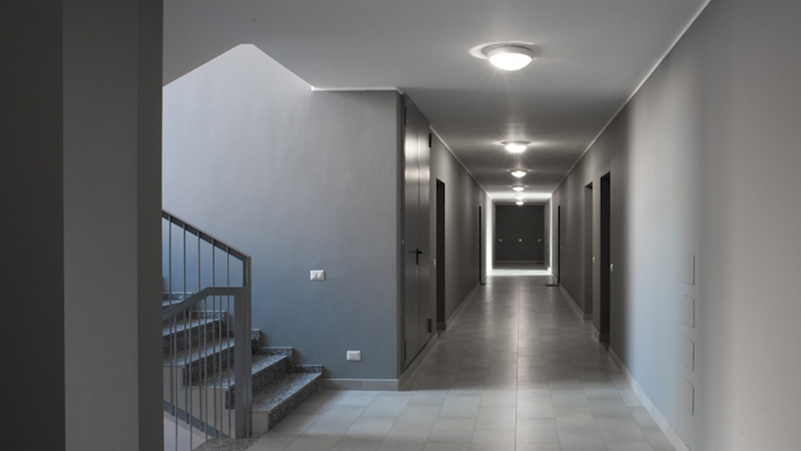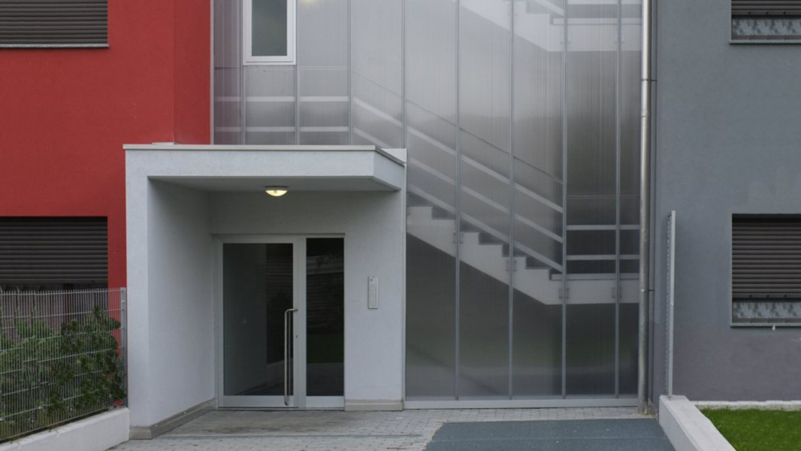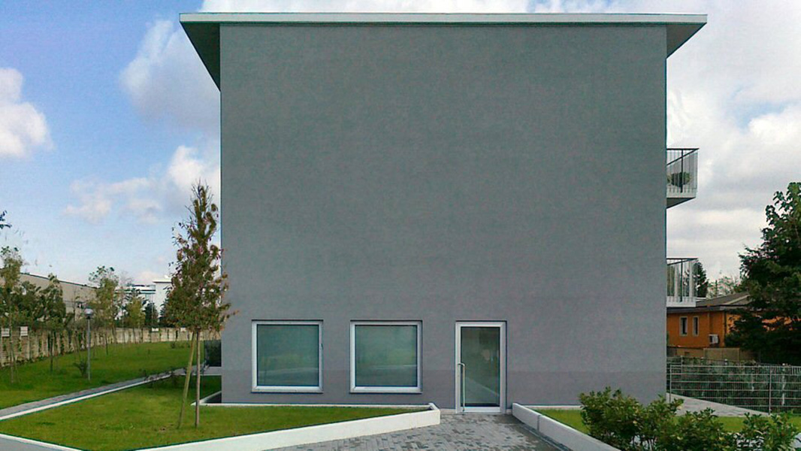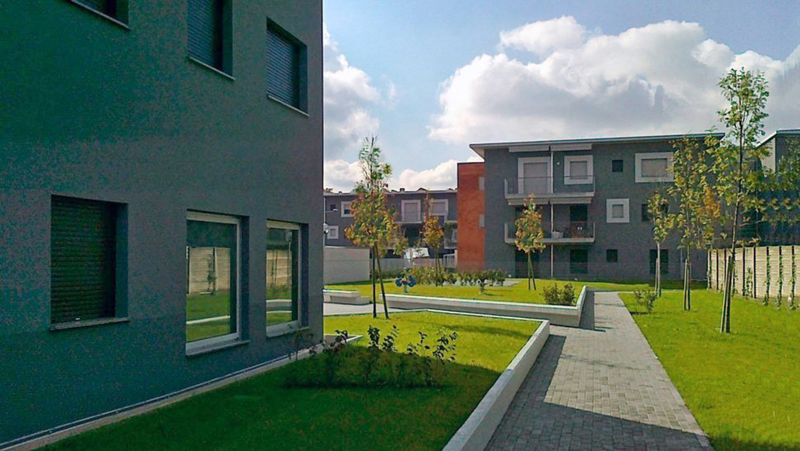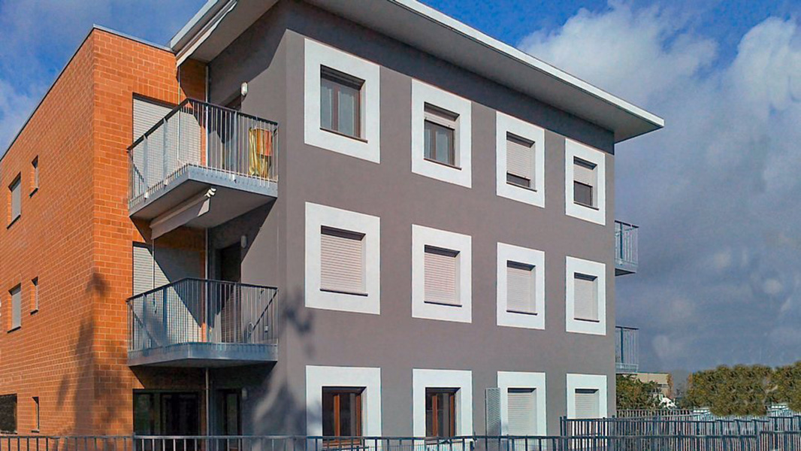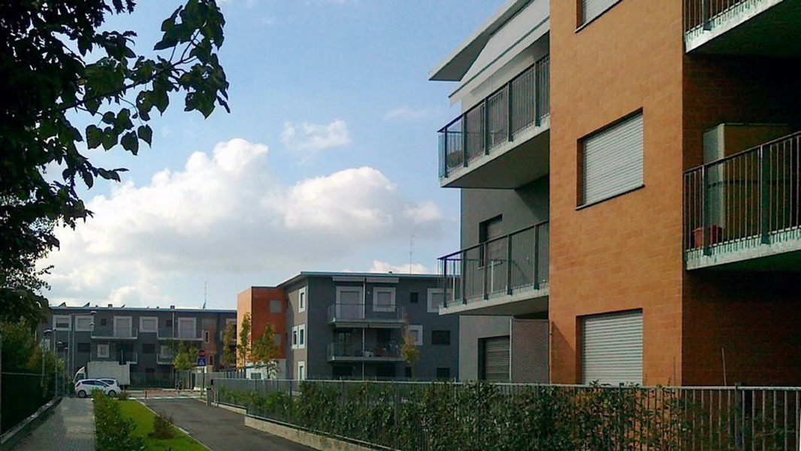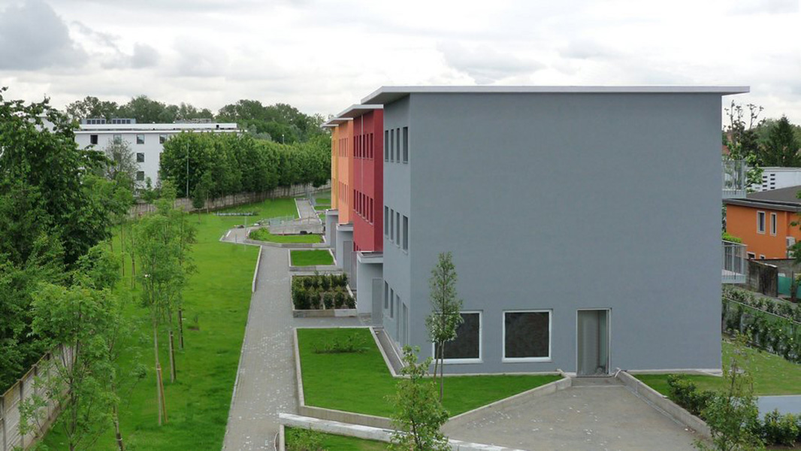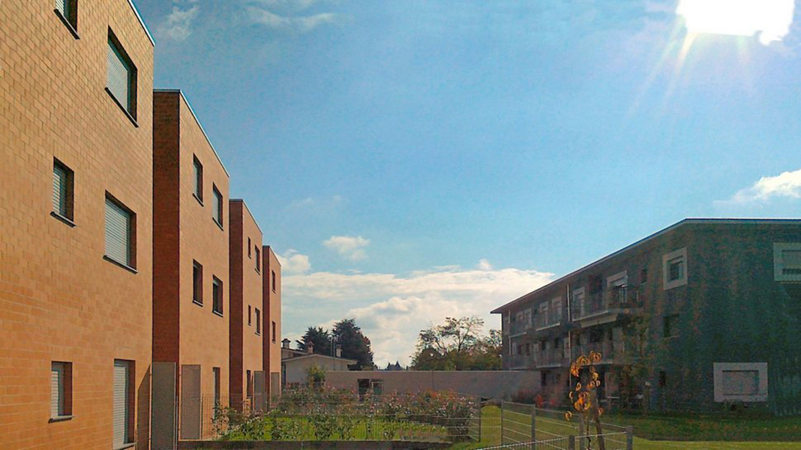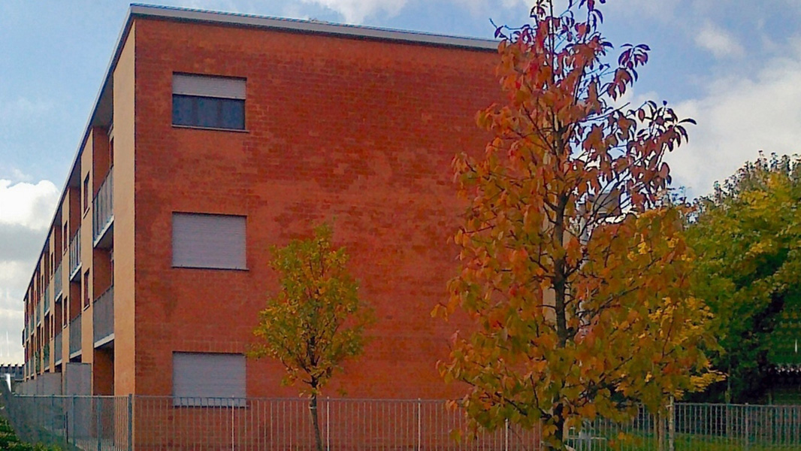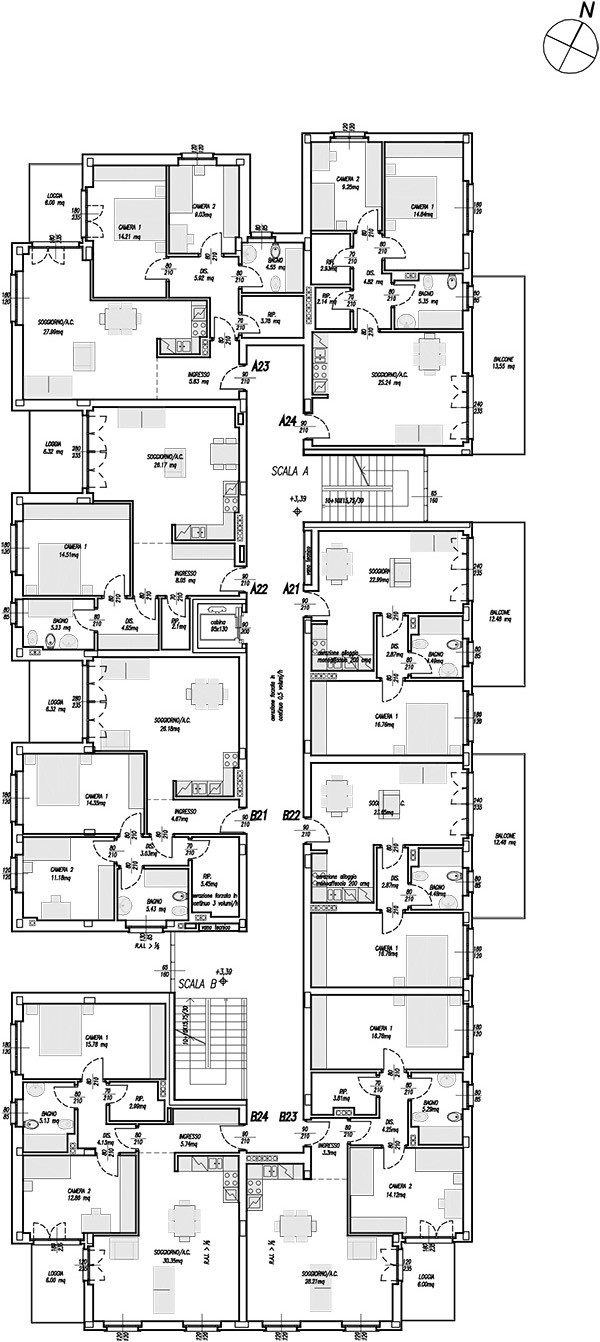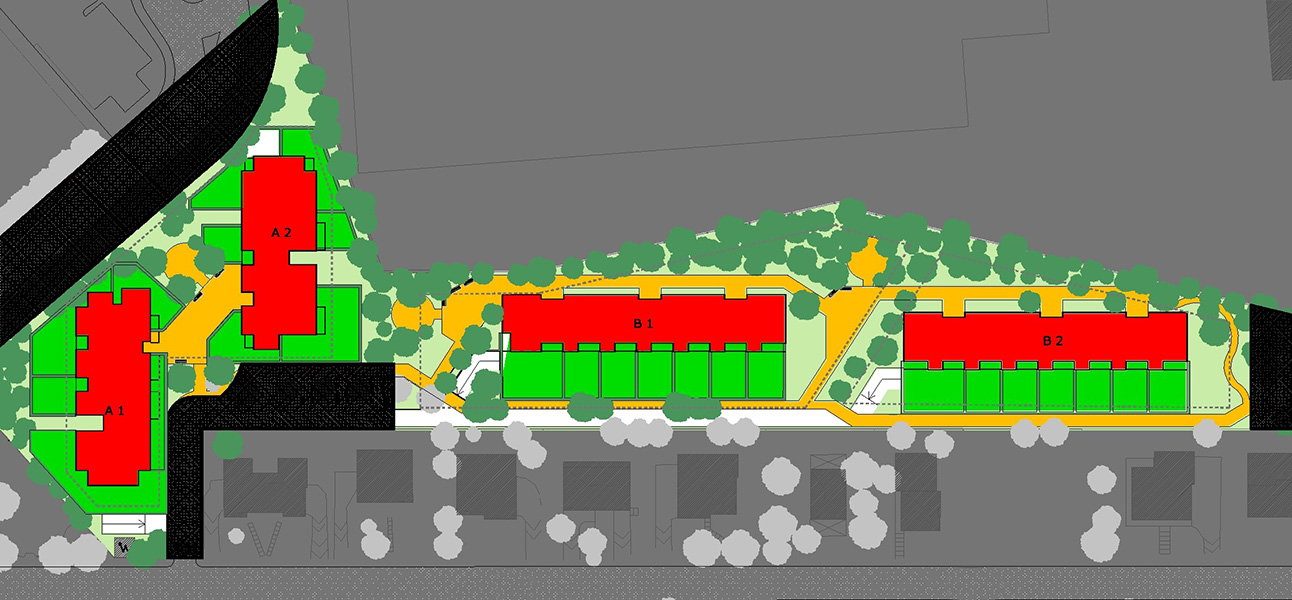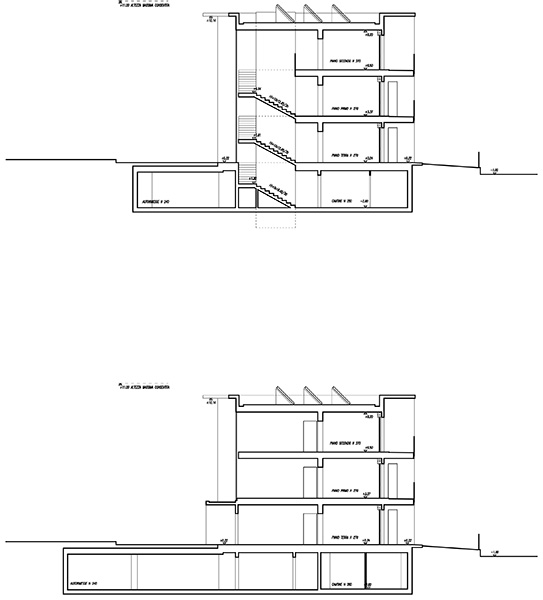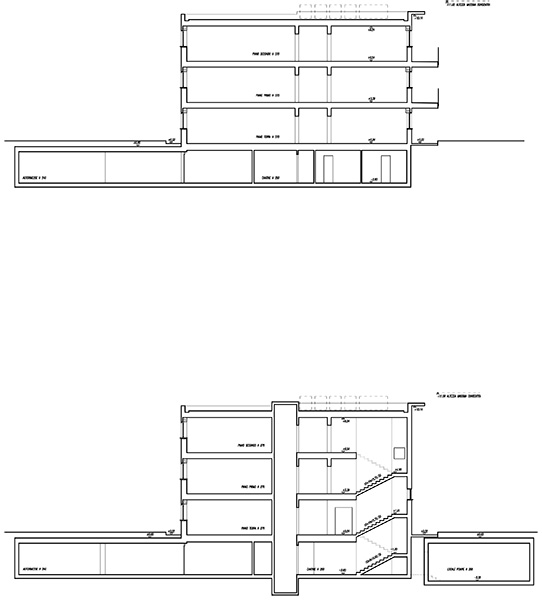NAME
Designer or design team: Sgb architetti
The project has been submitted by: Sergio Gianoli
Plot area: 12.934 mq
Gross Area: 9.024 mq
Of which
Residential: 95 %
Public/communal areas: 5 %
Facilities for the public: 0
Business/trade: 0
Offices: 0
Number of residential units: 92
Typology of users: families, old-aged people
Total building costs: 10.900.000,00 €
Building Cost = Total Building Cost / Gross Area: 1.207,00 €
Floor area ratio = Gross Area / Plot Area: 1,4
Work started on date: Wednesday, 30th April 2008
Work completion date: Wednesday, 30th April 2008
OWNERSHIP
CMB COOPERATIVA MURATORI BRACCIANTI DI CARPI
Promoter: Municipalty of Trezzano sul Naviglio (MI)
Allotment rule: income parameter, age (young couples) and residence in the Municipality
Reduction cost percentage compared to the market value:
assignment: 35%
rent: 0%
LOCATION
Country: Italy
City/town: Trezzano sul Naviglio (MI)
Address: via f.lli Rosselli

