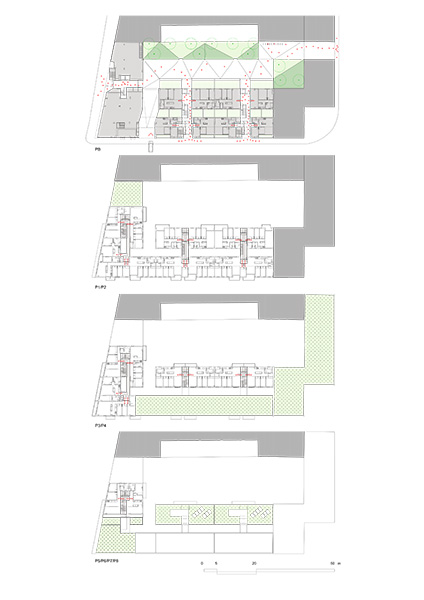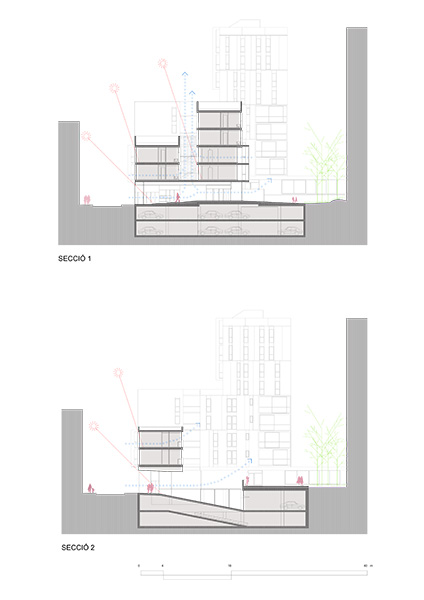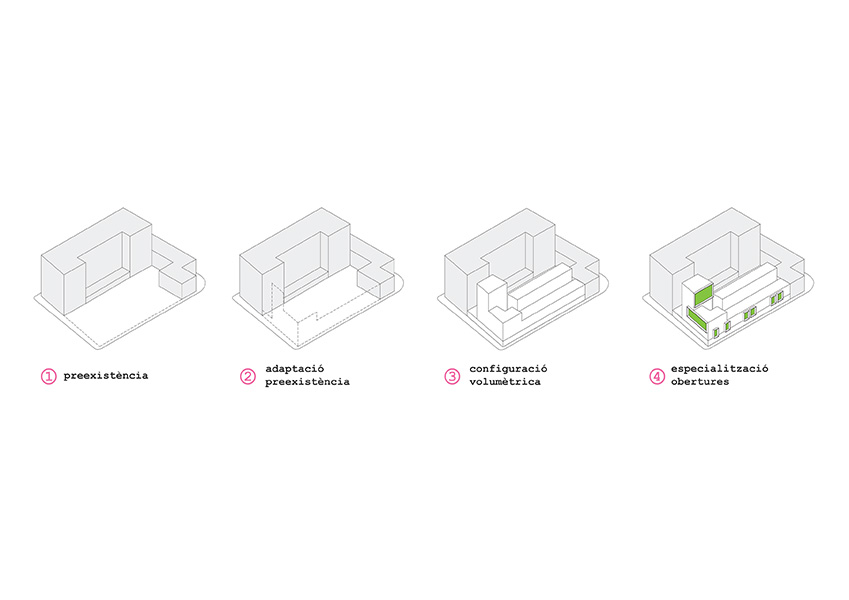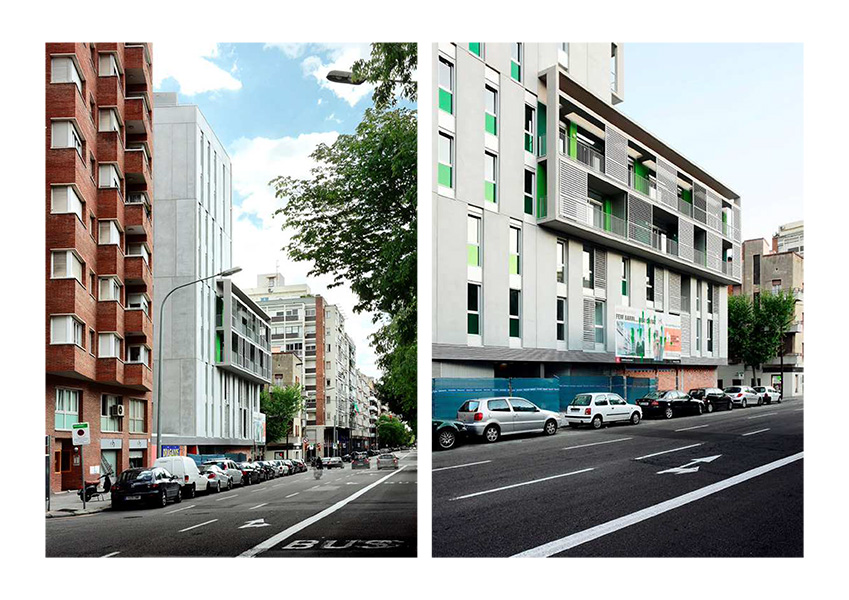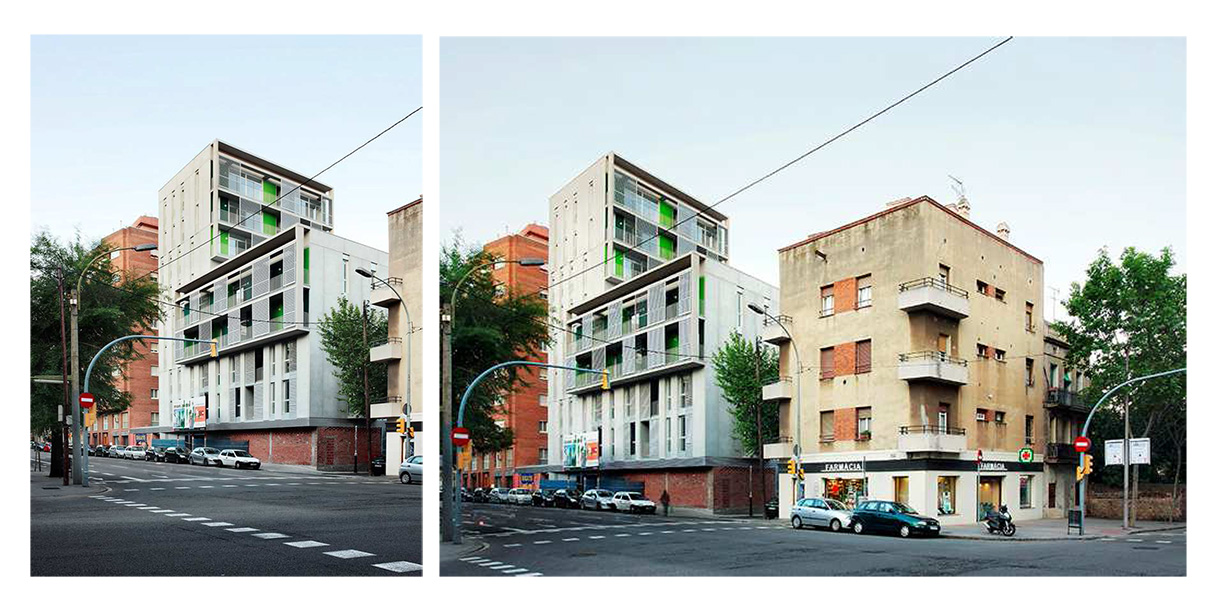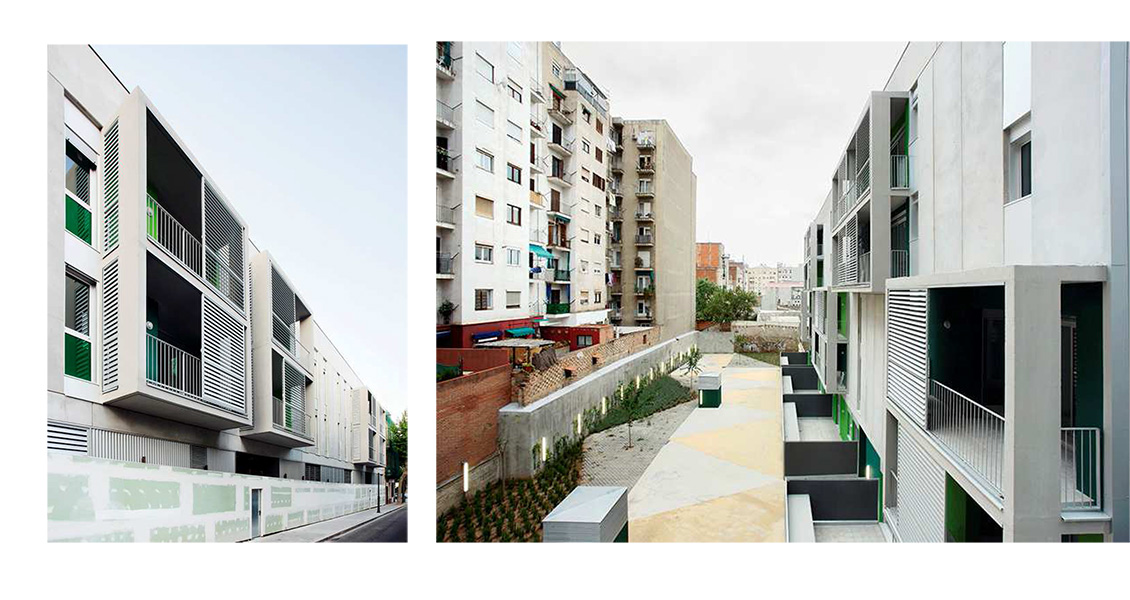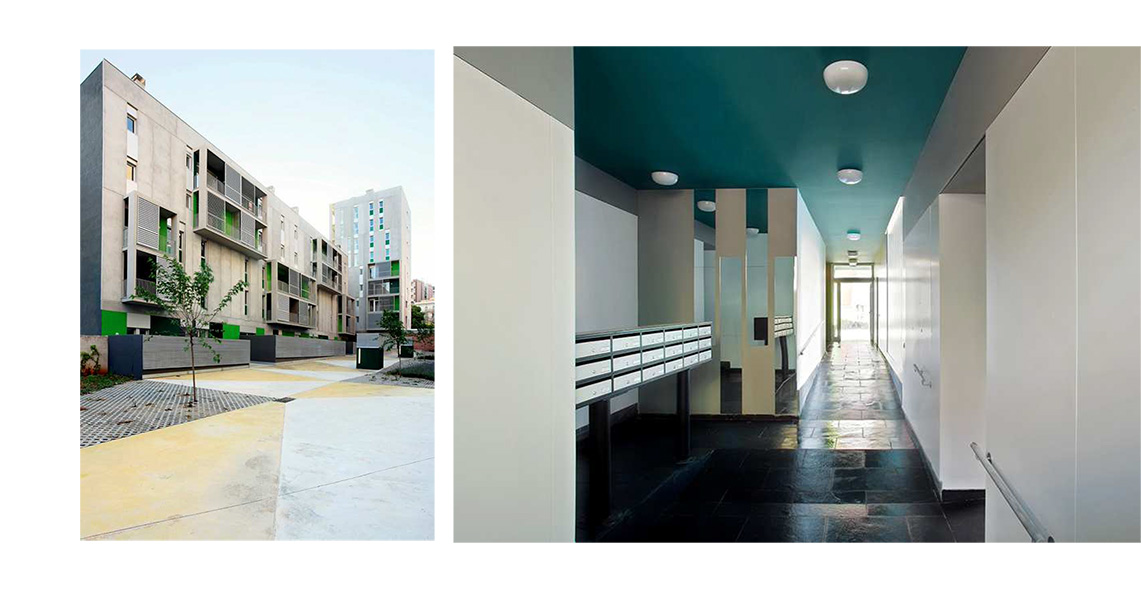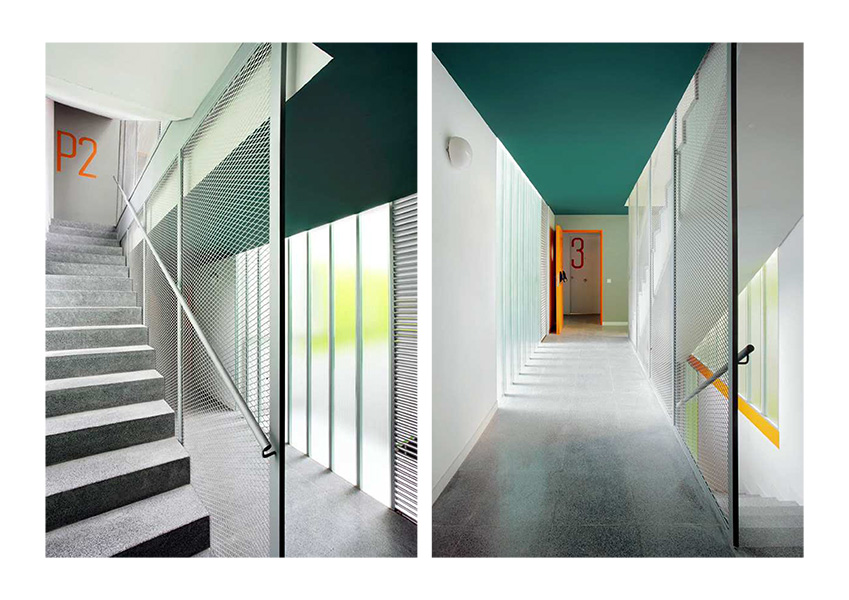NAME
Designer or design team: Flexoarquitectura
Tomeu Ramis, Aixa del Rey, Bárbara Vich
The project has been submitted by: Tomeu Ramis
Plot area: 2.523 mq
Gross Area: 9.708,05 mq
Of which
Residential: 48,62%
Public/communal areas: 10,35%
Facilities for the public: 38,58% (parking)
Business/trade: 2,44%
Offices: 0
Number of residential units: 58
Typology of users: families
Total building costs: 6.957.087,78 €
Building Cost = Total Building Cost / Gross Area: 716,63 €/mq
Floor area ratio = Gross Area / Plot Area:
Work started on date: Thursday, 10th January 2008
Work completion date: Friday, 11th December 2009
OWNERSHIP
INCASOL
Promoter: —
Allotment rule: Sale
Reduction cost percentage compared to the market value:
assigment: 50%
LOCATION
Country: Spain
City/town: Barcelona
Address:Travessera de les Corts, 334-338


