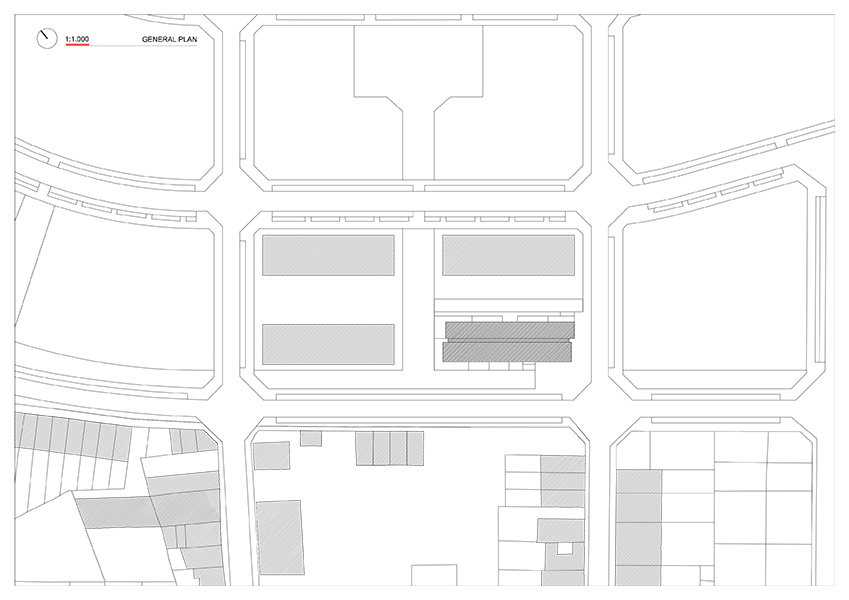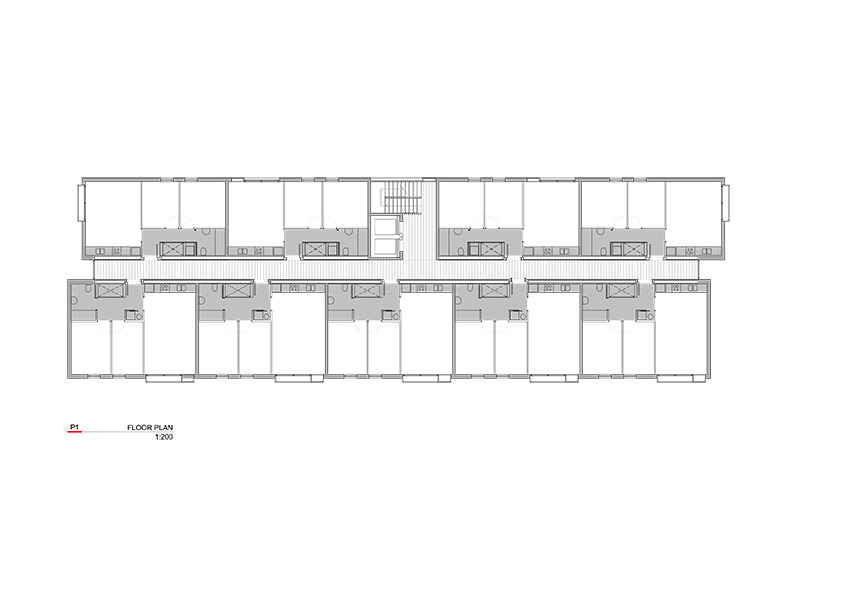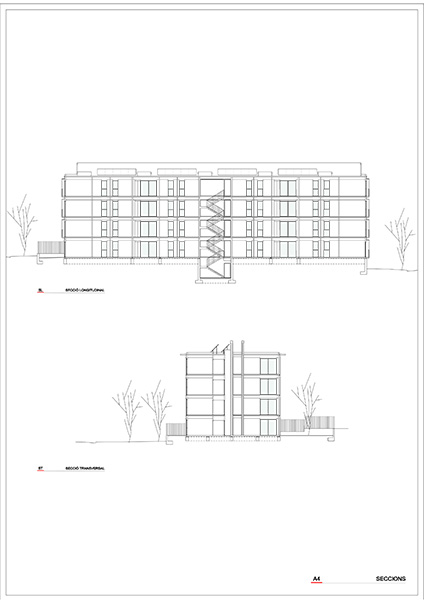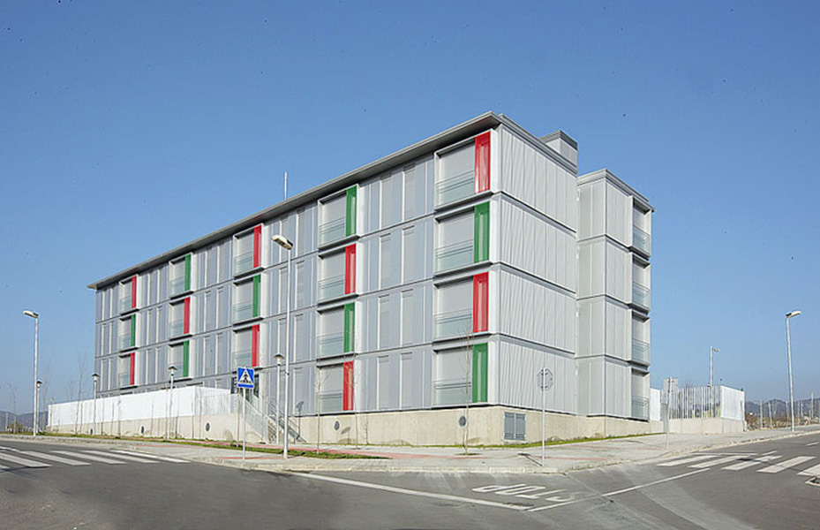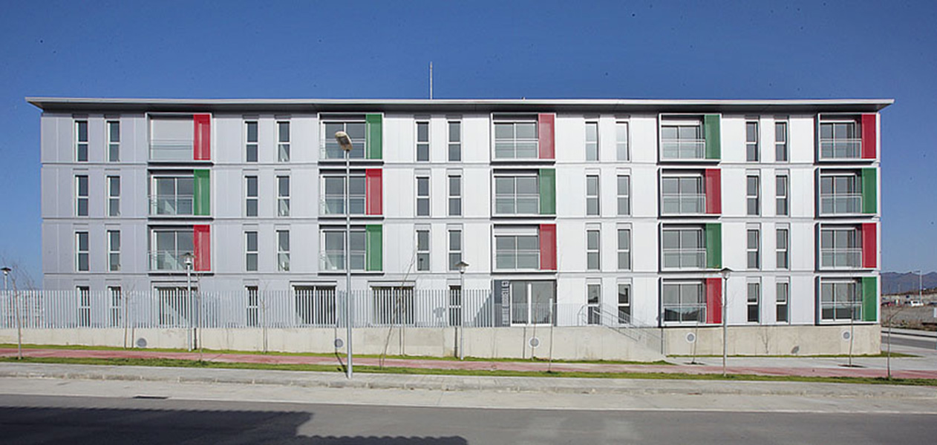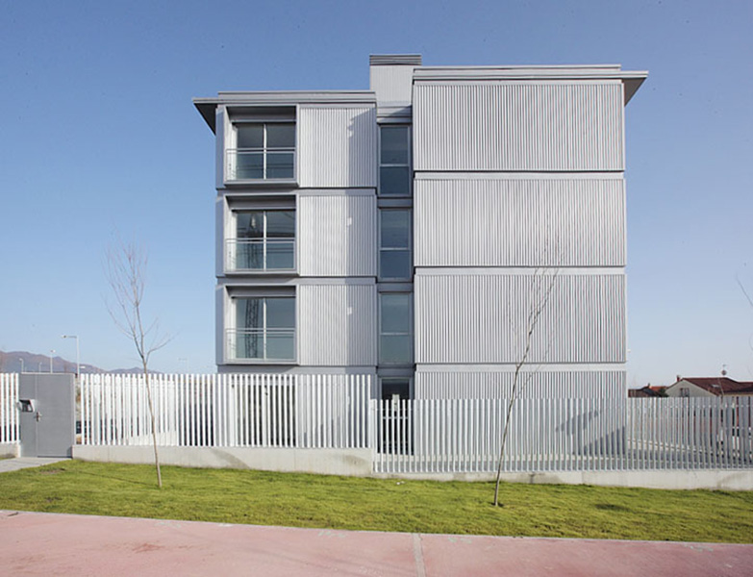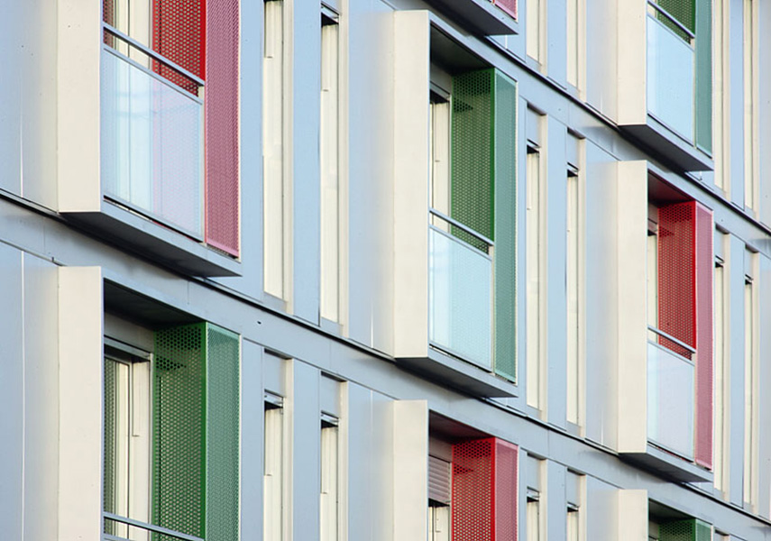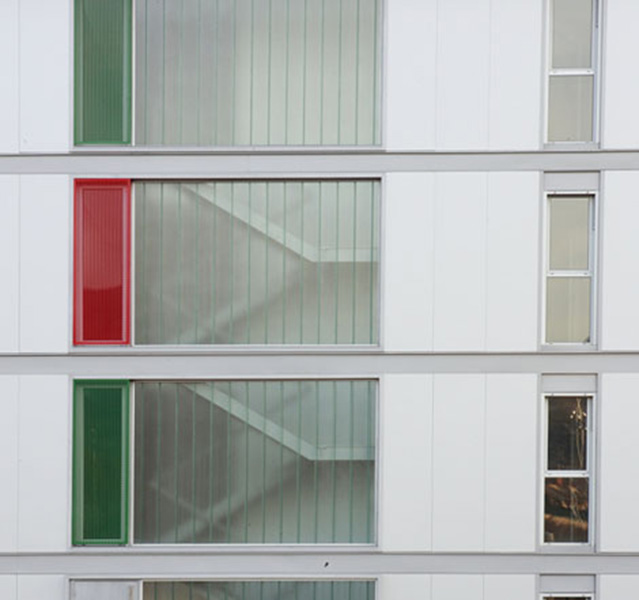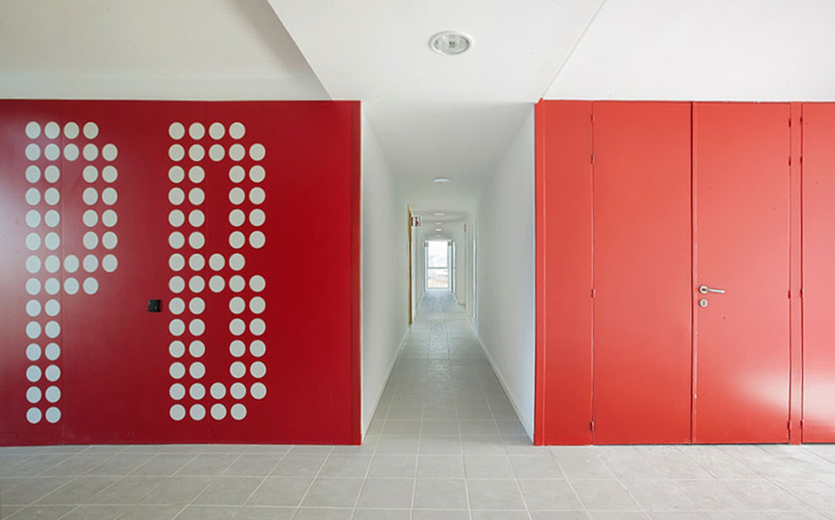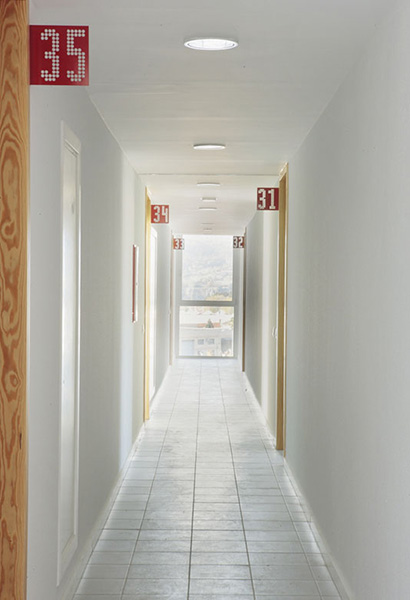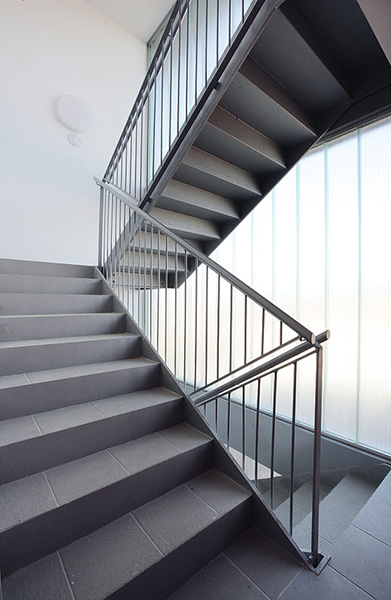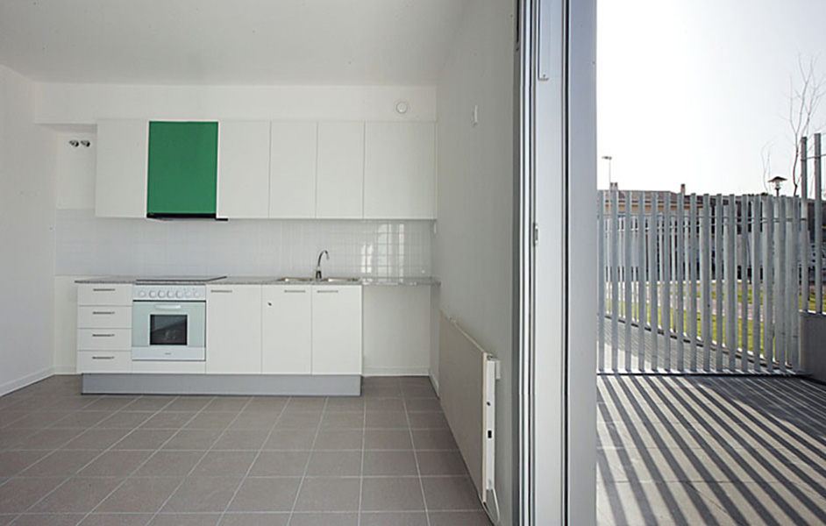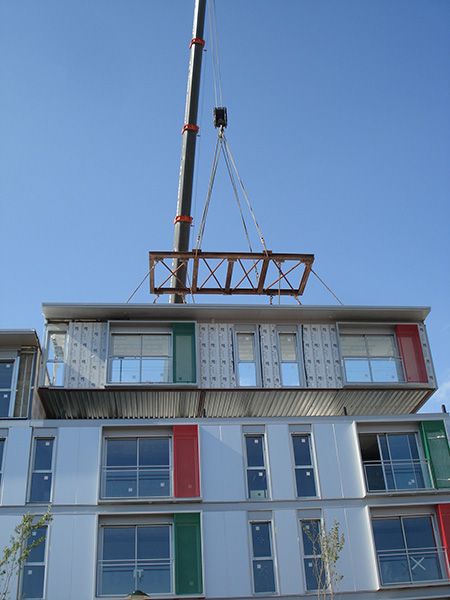NAME
Designer or design team: TAC, Taller de Arquitectos Colaboradores slp
Jordi Roig i Navarro, Eduard Gascón Climent
The project has been submitted by: Jordi Roig + Eduard Gascón
Plot area: 1.300 mq
Gross Area: 2.488 mq
Of which
Residential: 99 %
Public/communal areas: 0
Facilities for the public: 1%
Business/trade: 0
Offices: 0
Number of residential units: 36
Typology of users: families
Total building costs: 2.624.446,00 €
Building Cost = Total Building Cost / Gross Area: 1.054,00 €
Floor area ratio = Gross Area / Plot Area: 1.91
Work started on date: Thursday, 10th July 2008
Work completion date: Friday, 18th December 2009
OWNERSHIP
Promoter: INCASOL, Generalitat de Catalunya
Allotment rule: Housing / Appartments / Parking / Public Garden
Reduction cost percentage compared to the market value: 0%
rent: 25%
LOCATION
Country: Spain
City/town: Torelló (Barcelona)
Address: Carrer Compte Borrell 63

