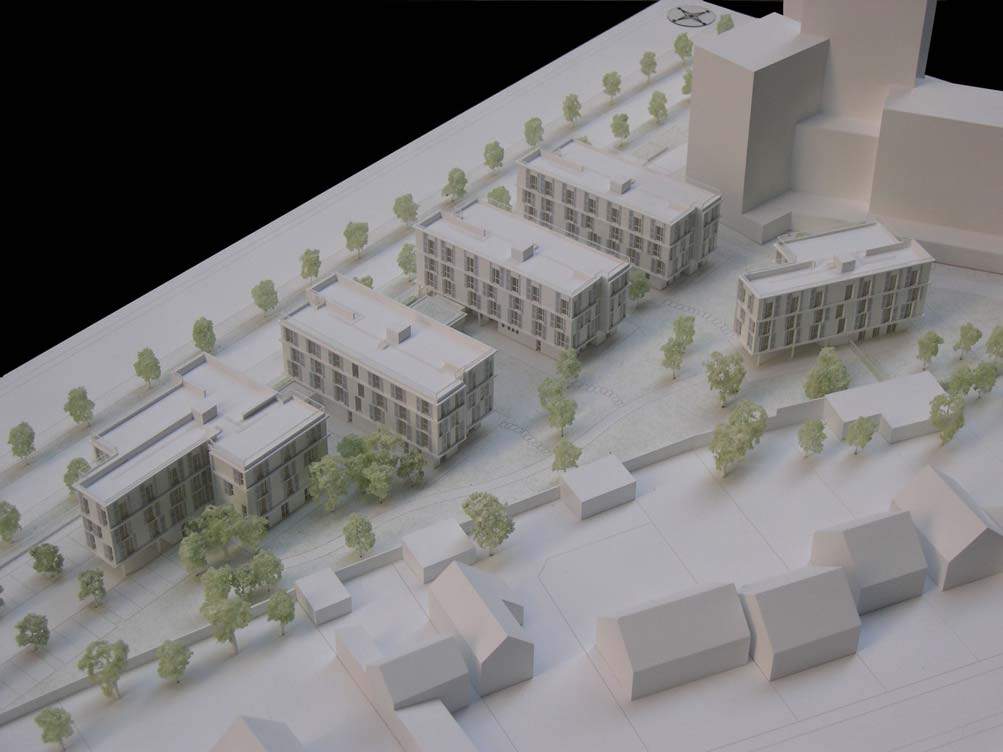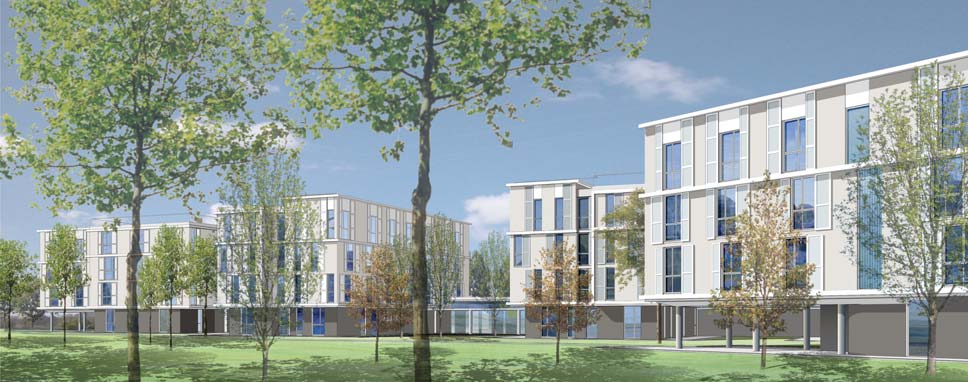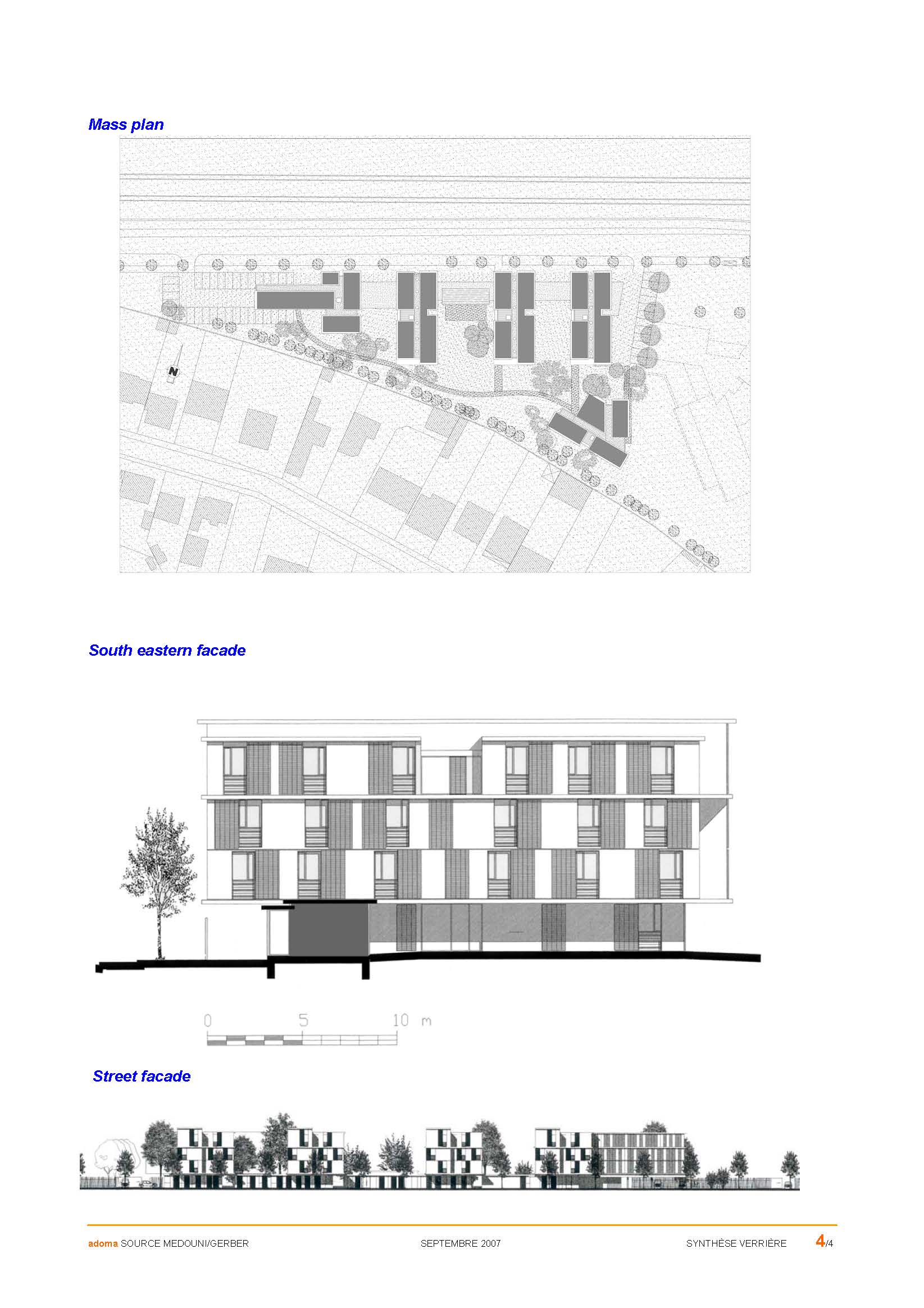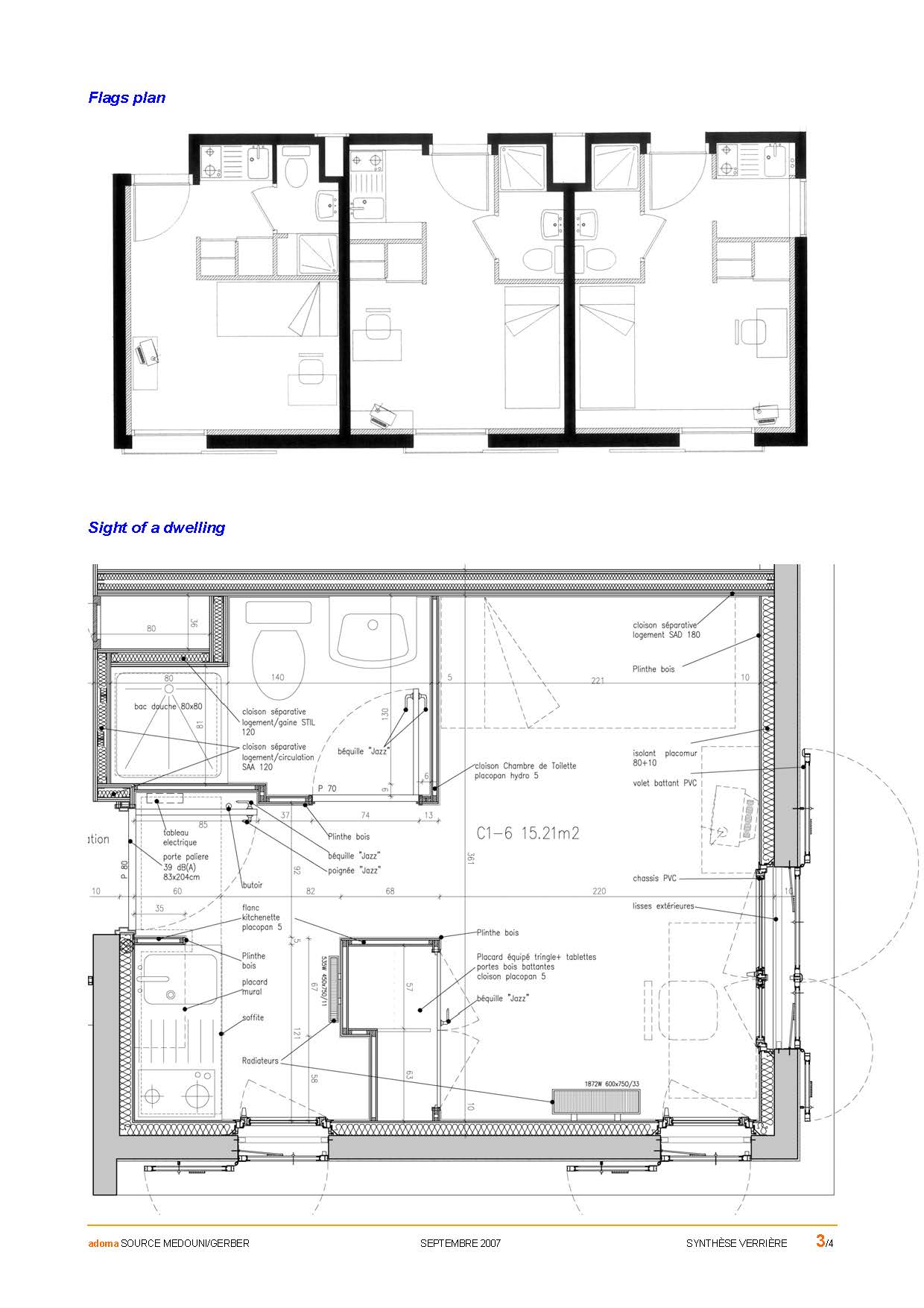NAME
Project title: Social Residence Les Noës
Recommending party
The project has been submitted by:
ADOMA
LOCATION
Country: France
City: La Verriere
Address:
AUTHOR
Designer or design team architects:
Cremonini – Lauvergeat e Paccard
Proprietà:
ADOMA




