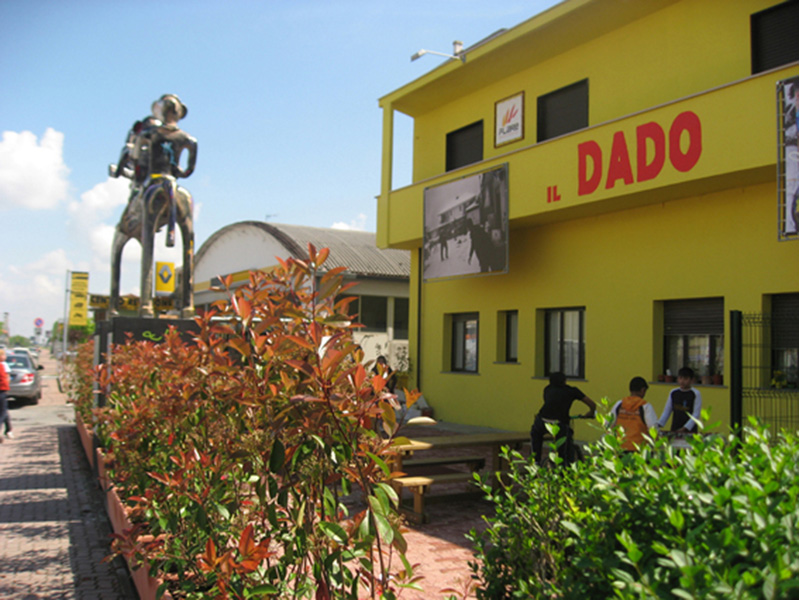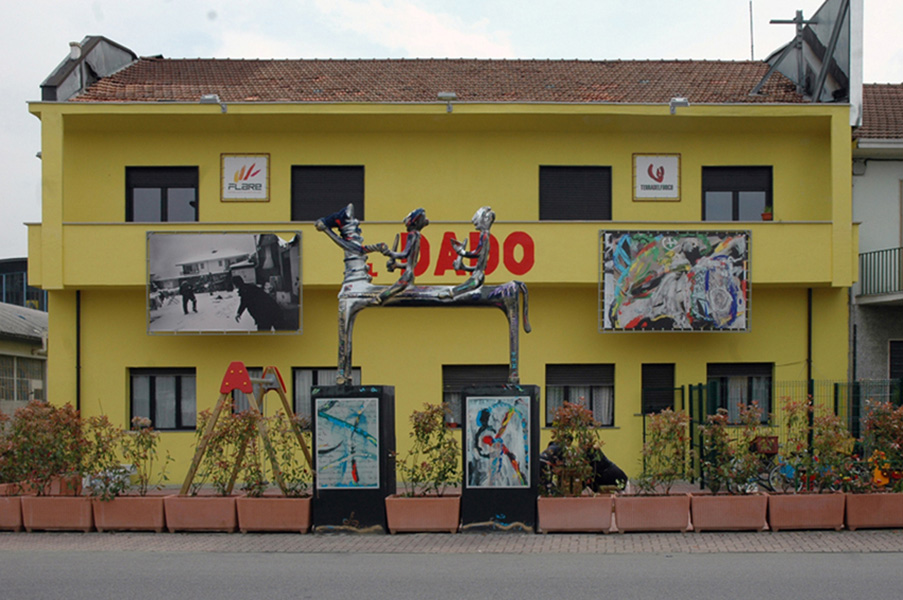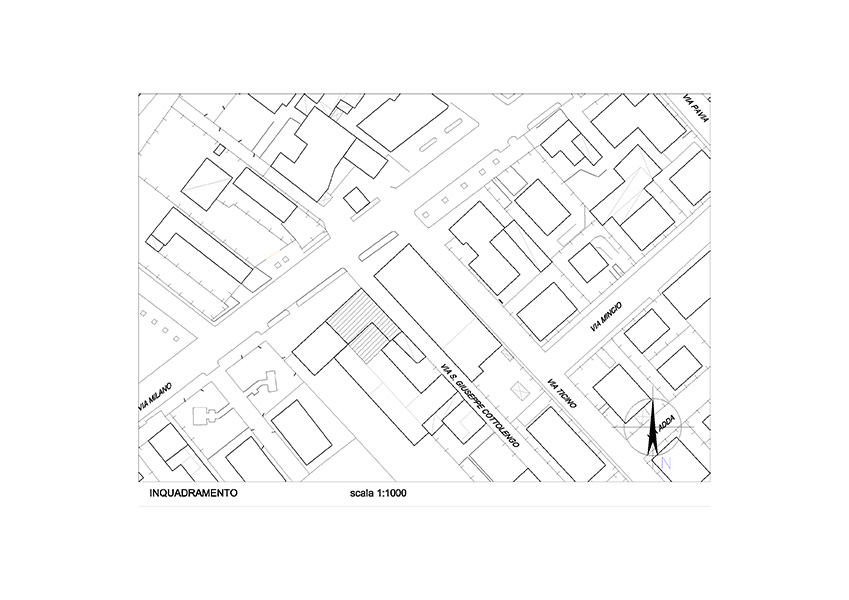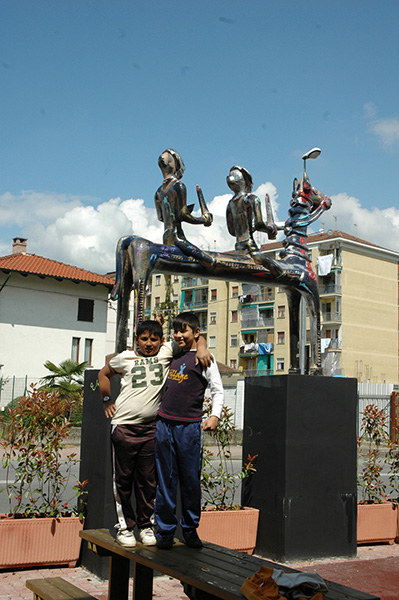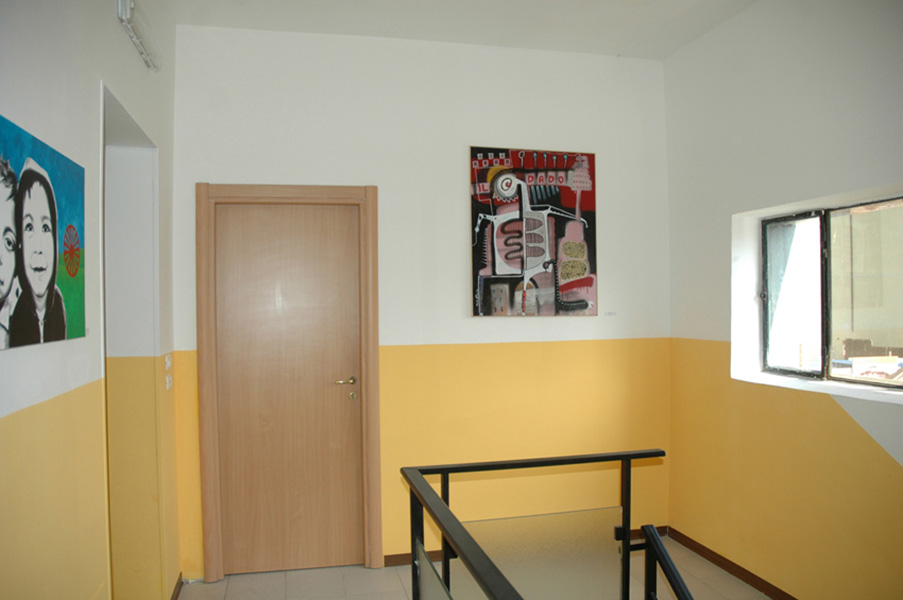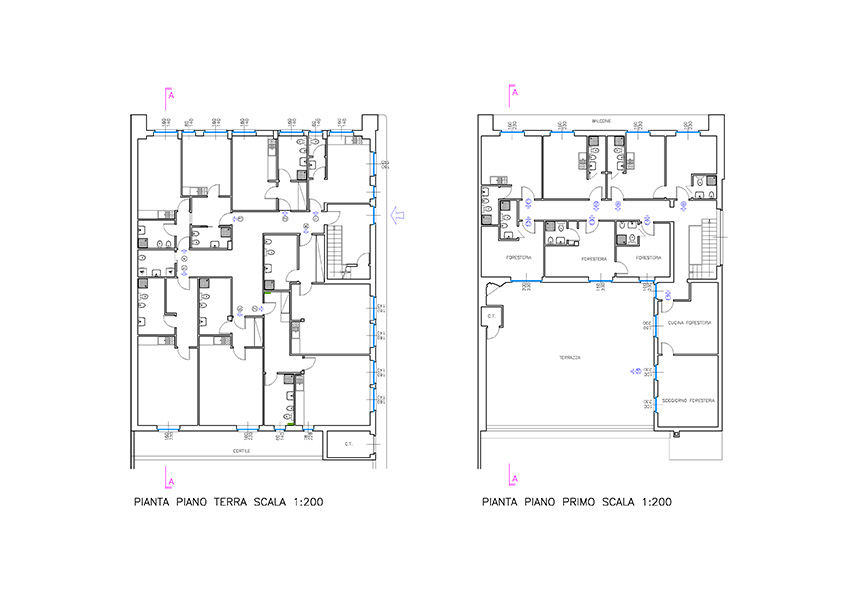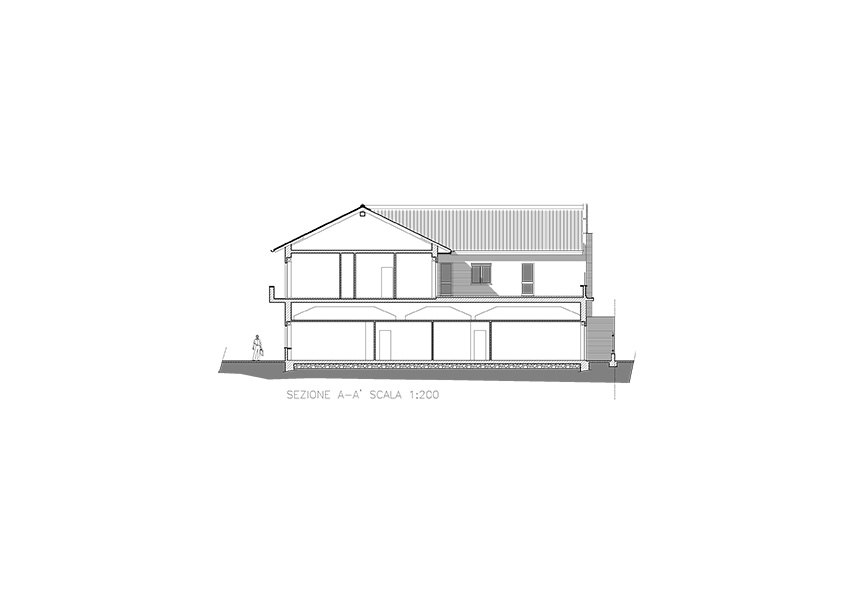OWNERSHIP
Comune di Settimo Torinese
Promoter: Comune di Settimo Torinese
Allotment rule: public ranking
Reduction cost percentage compared to the market value:
rent: 40 %
LOCATION
Country: Italy
City/town: Settimo Torinese (TO)
Address: via Cottolengo n.2

