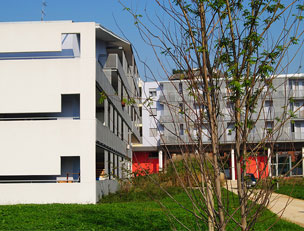
01 Jul 2 – CECCHI & LIMA ARCHITETTI ASSOCIATI – Social housing Via Ovada, Milan (IT)
AUTHOR
Designer or design team: Cecchi & Lima architetti associati
The project has been submitted by: Alessandro Rocca
Plot area: 29.920 mq
Gross Area: 8.360 mq
Of which
Residential: 81%
Public/communal areas: 1,2%
Facilities for the public: 12,8%
Business/trade: 5%
Offices: 0
Number of residential units: 121
Typology of users: families, old-aged people, students, foreigners/immigrants
Total building costs: 7.106.000,00 €
Building Cost = Total Building Cost / Gross Area: 850 €/mq
Floor area ratio = Gross Area / Plot Area: 0,28
Work started on date: Thursday, 30th March 2006
Work completion date: Wednesday, 30th June 2010
DESCRIPTION
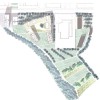
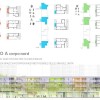
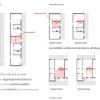
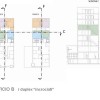
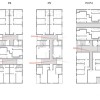
The project interprets the site as a campus in which free morfology of the building on the floor enhances the space between things with the things themselves. The group is considered the most extensive in the three streets via Ovada, via S. Vigilio and Voltri. The urban order is built for urban juxtaposition of different types of settlements whose poché is part of a strategic game between stiffness of the track (Via Ovada) and free configuration of the park. At north a precise limit binds the project to the rule of urban tracks while the southern edge of the border is a random and imprecise designed solely for reasons of accessibility roadway. The idea of campus promotes the configuration for the combination of new and existing freeing the project from the research of a syntactic continuity. The high-impact volume of the existing San Paolo Hospital, is the main contact. The park opens in form of a tree to Ovada by defining two fields of action: the first face each variable height of a residential building and the service center to form a space connected to the main path of the Park, on the second residential building with an additional an asymmetrical shape (U) to defines perceptually some of the spaces of the Park, the building rising on stilts allows mutual vision from Via Ovada to the park and the park towards Via Ovada. The park is designed as a “dynamic space” organized for large areas such as to allow variability of uses. The services are arranged in the core provided on the way Ovada connected to the main path of the Park and below the residence to U on the ground floor of the stilts. It ‘will be a service structure linked to the activity of the Koala (non-profit association hosted by the San Paolo), which deals with the treatment of childhood autism and dyslexia.
The social composition of heterogeneous and unstable people living in social housing new buildings stimulates research project on accommodation space as “dynamic”, open to the increasingly rapid changes in housing demand over time, and the flexibility of the interior space to the individual units in order to meet changing needs.
More that differentiate the offer typological second coded systems or new codes, the orientation was to prepare unit area minimum, with walls equipped for plants, interspersed with spaces calibrated so that it can be aggregated or subtracted to ‘ one or the other units put to different uses or constitute themselves as spaces. We studied the interval between fixed elements (walls technicians), so that it becomes possible reconfiguration of space per unit of aggregation as expected provided.
Not a free plan undifferentiated, but alternation of fixed spaces equipped and dynamic spaces available. Structural framework and plant layout are intertwined offering support to this type of aggregations unstable.
With regard to the ancillary spaces and public spaces we hypothesized equipped spaces still available in a multitude of uses: they are the inhabitants themselves to occupy more and capturing new potential, reflecting the unstable, heterogeneous composition of households in constant evolution, or more generally of the inhabitants within the aggregation pool.
OWNERSHIP
Municipality of Milan
Promoter: Municipality of Milan
Allotment rule: Public announcement with ranking
Reduction cost percentage compared to the market value: criteria of the municiplaity of Milan
LOCATION
Country: Italy
City/town: Milan
Address: via Ovada

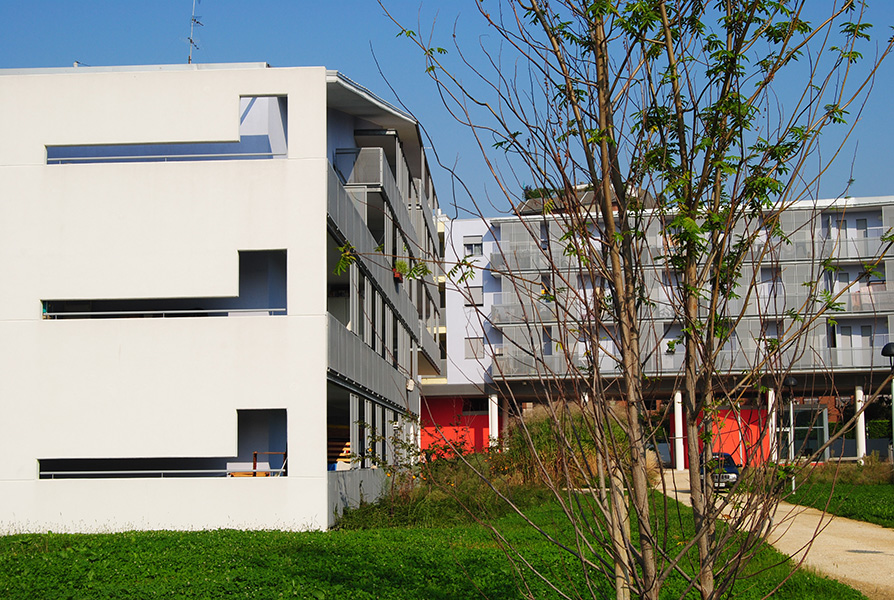
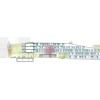
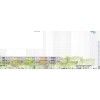
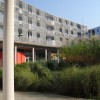
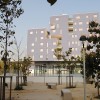
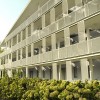
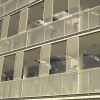
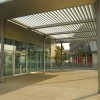
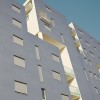
Sorry, the comment form is closed at this time.