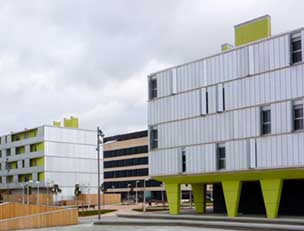
01 Jul 41- ALZUGARAY STUDIO – 108 housing in Ardoi (E)
AUTHOR
Designer or design team: Alfonso Alzugaray Los Arcos & Carlos Urzainqui Dominguez. Architects
The project has been submitted by: Alfonso Alzugaray Los Arcos
Plot area: 5.961 mq
Gross Area: 17.664 mq
Of which
Residential: 65,8%
Public/communal areas: 33,2 %
Facilities for the public: 0
Business/trade: 1%
Offices: 0
Number of residential units: 108
Typology of users: students
Total building costs: 9.311.000,000 €
Building Cost = Total Building Cost / Gross Area: 527,11 €/mq
Floor area ratio = Gross Area / Plot Area: 2,14
Work started on date: Tuesday, 9th January 2007
Work completion date: Monday, 9th November 2009
DESCRIPTION
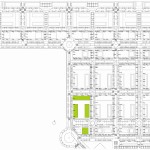
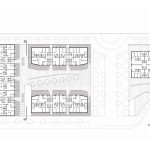
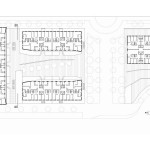
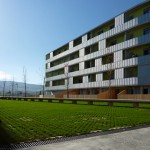
We had to build a unit defined by the urban plan “Ardoi” in the municipality of Zizur Mayor. As in almost all the urban developments of recent implantation in the surroundings of Pamplona city, “Ardoi” establishes a squared pattern with enough dimension to generate a public use “courts-garden”, defined by three blocks forming a “U”, that justifies the residential unit and turns into a pleasing point of neighbor meeting.
Taking the “court-garden” as a reference of the project, it seems to be bound to arrange the set so that the major number of houses can enjoy it. That way, we propose a double orientation house model, with the everyday spaces open to the “court-garden” trough wide hollows and outdoor balconies, while the bedrooms, illuminated and ventilated with a much more airtight facades, are looking to the outer perimeter streets, narrower, with traffic and worst views because of its proximity to adjacent buildings. The house allows a continuous circular transit between both areas and around the bathrooms located as unique interior spaces. This basic typology allows, almost without changes, to adapt two, three and four bedrooms, the latter mentioned in two levels taking advantage of the attic floors in one of the blocks.
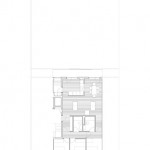
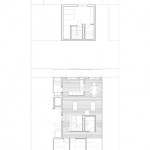
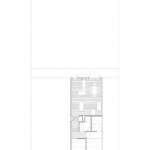
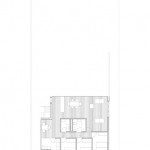
The “court-garden”, well oriented and very sunny, suggested the appearance of special solar control system as a protection to the houses, that’s why we propose a double skin, facilitated by a balcony equipped with movable panels for the user will, wich makes up the facades of this space. This device provides the solar control, using the shadow thrown by the panels and balconies flights in summer and allows to open generous holes to the living rooms and kitchens without fear that direct sunlight can cause an excessive heat because of the solar radiation. We understand that the challenges of sustainability, energy efficiency etc. don’t have to be solved only by the technology applied to the installations, but it will always be the correct design of the building, the most effective and economical method to solve these problems. Those are the passive measures, the system on which the response to these issues is based and that is what we have tried to set two types of facades so different so the confidence margin on the added facilities is as short as possible and therefore the energy consumption can be minimized with the lowest possible investment in climat systems.
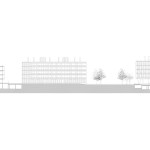
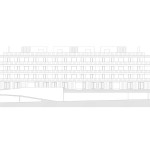
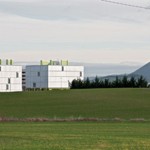
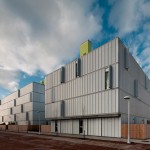
In support of this energy approach of the buildings, it has been the working on the envelope and the expressive possibilities of the material, the subject that has interested us to develop in this project: We wanted to bring to the limit, the use of a single material that resolves all the aspects, formal and constructive. To do this, we use the same extruded aluminum trays, as closure of the ventilated facade opaque, and as panels for mobile and sliding shutters, allowing, with its perforations, the solar control, the privacy and views control and interior lighting conditions filtered excellent.
This unique material enables the abstract definition that interest us for some volumes that, in its proportions alignments and position, are absolutely determined by the urban ordinance, to the point of neglecting the composition, allowing that the use of the houses defines the final changing appearance of the buildings, by the arbitrarily opening of the shutters according to the needs of users.
The material used, anodized aluminum, high environmental cost in its manufacturing process, come in a 60% from recycling and because of its zero maintenance cost, durability and ease of recycling, it is amortized easily over the useful life of the building.
The limits with the public space on the ground floor, terraces locks, gates, protections of ramps, etc. are carried out however with fir planks, a very nice contact material and that with an intensive use helps to reinforce a unified image for the four buildings.
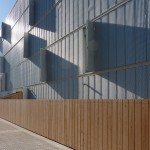
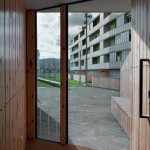
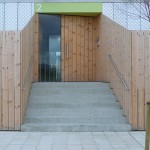
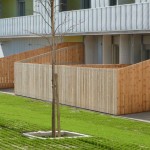
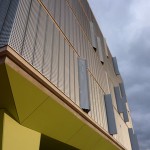


OWNERSHIP
NASUVINSA. Viviendas de Navarra SA
Promoter: NASUVINSA. Viviendas de Navarra SA
Allotment rule: —
Reduction cost percentage compared to the market value:
assigment: 28%
LOCATION
Country: Spain
City/town: Zizur Mayor, Navarra
Address: Mindegi street

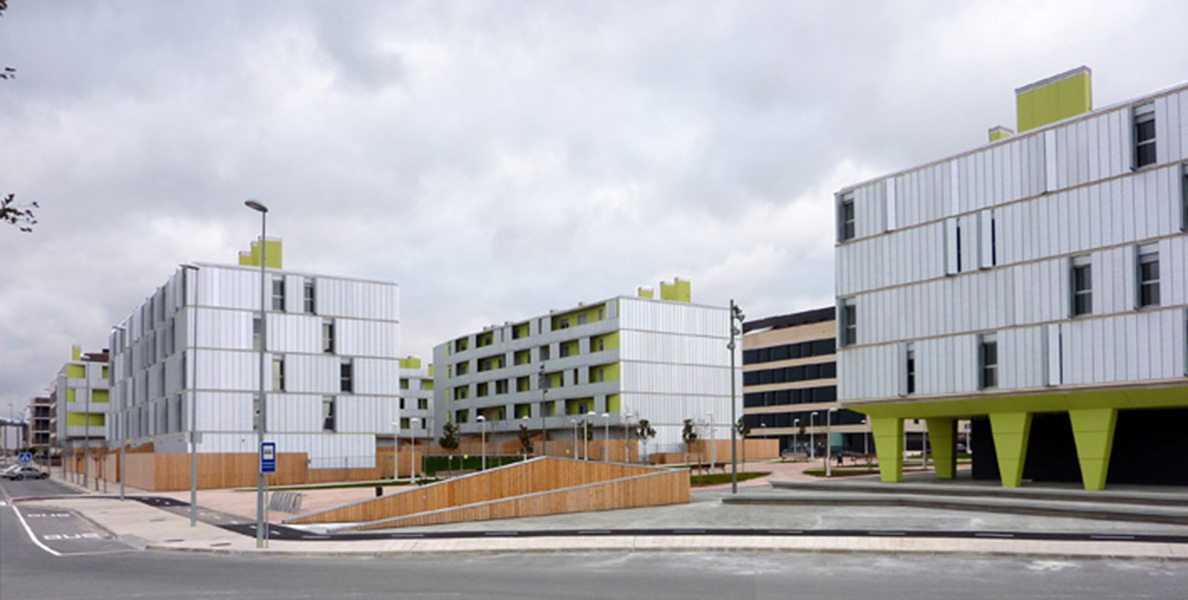
Sorry, the comment form is closed at this time.