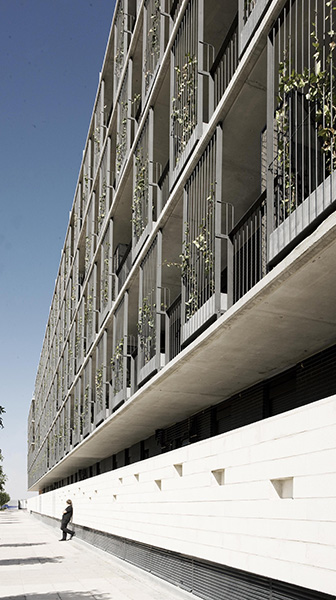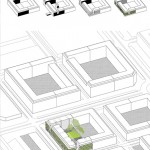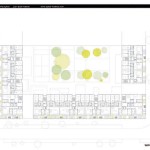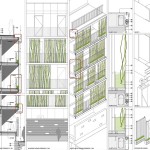
01 Jul 44 – AYBAR MATEOS ARQUITECTOS – Social Housing, Alcala De Henares (E)
AUTHOR
Designer or design team: Aybar Mateos Arquitectos
The project has been submitted by: Juan Jose Mateos
Plot area: 4.500 mq
Gross Area: 18.000 mq
Of which
Residential: 90%
Public/communal areas: 0
Facilities for the public: 0
Business/trade: 5%
Offices: 0
Number of residential units: 99
Typology of users: families
Total building costs: 7.755.424,00 €
Building Cost = Total Building Cost / Gross Area: 350 €/mq
Floor area ratio = Gross Area / Plot Area: 4
Work started on date: Monday, 8th March 2010
Work completion date: Friday, 8th July 2011
DESCRIPTION
1. Urban pattern
The project is generated by a continuous façade interrupted in level and direction changes. We understand this urban action as an evolution of the traditional closed block. The operation of opening big gaps on the street limit allows an ambiguous urban understanding. Creating views between the interior and the exterior of the re-edited block generate a hybrid urban typology. The inner garden is understood as a captured fragment of surrounding landscape connected with the exterior.
At the south façades continuous terraces configure a space between the exterior and the interior of the dwelling. This space houses a double natural skin where mixtures of deciduous and perennial vegetal climbing species are planted. This living façade act as a climatic protection during summer and permits sun light in winter. Therefore the building changes with the rhythms and cycles of nature and seasons.
2. Typologies
Using urban planning possibilities we propose a scheme with continuous 15 meters wide buildings, generating ideal conditions for double facing housing typologies with terraces. Each unit is a reversible domestic space where the position of day and night spaces can be easily changed. This approach allows a family to adapt each unit to their own domestic needs.
We understand housing as a territory where inhabitants act according to their familiar or personal necessities. This scheme allows interior connections with a high level of privacy and they generate an extra space, where inhabitants can read, listen to music or just stay.
3. Construction and materials
Through manipulation of traditional tools such as terrasses, shutters, patios and vernacular vegetation, we propose a contemporary architectural efficient and adaptable scheme. The building is constructed with the coexistence of three main materials: structural concrete in slabs, glazed brick façades in two colors and the vegetation in outer facades..
OWNERSHIP
Promoter: IBERROCA
Allotment rule: RC13.2
Reduction cost percentage compared to the market value: —
LOCATION
Country: Spain
City/town: Alcala De Henares
Address: Calle Sancho Panza 14





Sorry, the comment form is closed at this time.