
01 Jul 6 – NMPB-ARCHITEKTEN ZT GmbH – Housing Complex Wilhelm Kaserne, Wien (A)
AUTHOR
Designer or design team: NMPB-Architekten ZT GmbH
The project has been submitted by: Sasa Bradic, NMPB-Architekten ZT GmbH
Plot area: 8.745 mq
Gross Area: 24.848 mq
Of which
Residential: 73,1%
Public/communal areas: 2,8%
Facilities for the public: 17,8%
Business/trade: 6,3%
Offices: 0
Number of residential units: 200
Typology of users: families, old-aged people, foreigners/immigrants, other
Total building costs: 24.000.000,00 €
Building Cost = Total Building Cost / Gross Area: 965,9 €/mq
Floor area ratio = Gross Area / Plot Area: 2.84
Work started on date: Sunday, 15th July 2007
Work completion date: Monday, 17th August 2009
DESCRIPTION
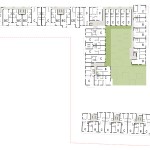
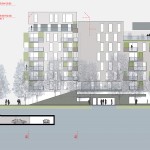
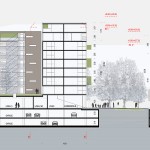
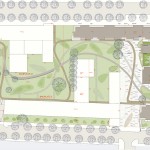
The reinterpretation of the Viennese block structure is the main urban concept for this project, which is based on the interaction between city texture and landscape. The permeability of the buildings and the ground floor area strengthen by the transparency of the inside public space.
Built elements react to the requirements of the devotement. The overlapping of site and open space results as a complex urban shape. The singular floor plan types of the dwellings are protected from mutual insight by orientation and loggias with green gardens.
The big connected inner courtyard offers public and semi-public zones. In the area of the calm yard a green carpet is generated that extends on the sloped ramp until the green terrace. The distinguished open space allows permeable public green and safe semi-public yards for inhabitants and children.
The main subject front garden is underlined and interpreted in several elements:
_ Vertical front garden: green boxes are integrated in the loggia and on the access-balconies.
_Horizontal front garden: front garden in the Front-garden Street and roof terrace with intensive greening. Also included is Sauna, Sun bathing deck and free space.
_Green carpet: semi-public spaces with different functions (Playground, Meeting, Relax, Stairs to sit and lay down, playing and sitting on the sloped ramp), that are situated on small hills, shielded from the public passage way.
The subdivision of the structure creates in following three parts a new interpretation of the typical facade of the Viennese block:
– Ground floor: Entrance; commercial and side rooms; ground floor facing Engerth Street; front garden;
– Standard floors;
– Housing landscape on the top;
The edifices contain floor types that allow a social intermix optimizing the communication. The average floor type was designed to enhance user demand and special needs.
The Wilhelm Kaserne housing project is realised within the Viennese social housing program. The cost for housing area per m² is limited with 1.180€ with public funded budget. The cost of the entire project was 1.320€/m².
The whole housing complex was orientated and designed to reach a low-energy status. Microclimatic considerations were taken by the design of the inner space, reducing sealed ground and increasing green and vegetation.
OWNERSHIP
Familie – Gemeinnützige Wohn- und, Siedlungsgenossenschaft R.GEN.M.B.H – 1072 Wien
Promoter: Familie – Gemeinnützige Wohn- und, Siedlungsgenossenschaft R.GEN.M.B.H – 1072 Wien
Allotment rule: EU wide competition
Reduction cost percentage compared to the market value:
rent: 25%
LOCATION
Country: Austria
City/town: Wien
Address: Getreidemarkt 11

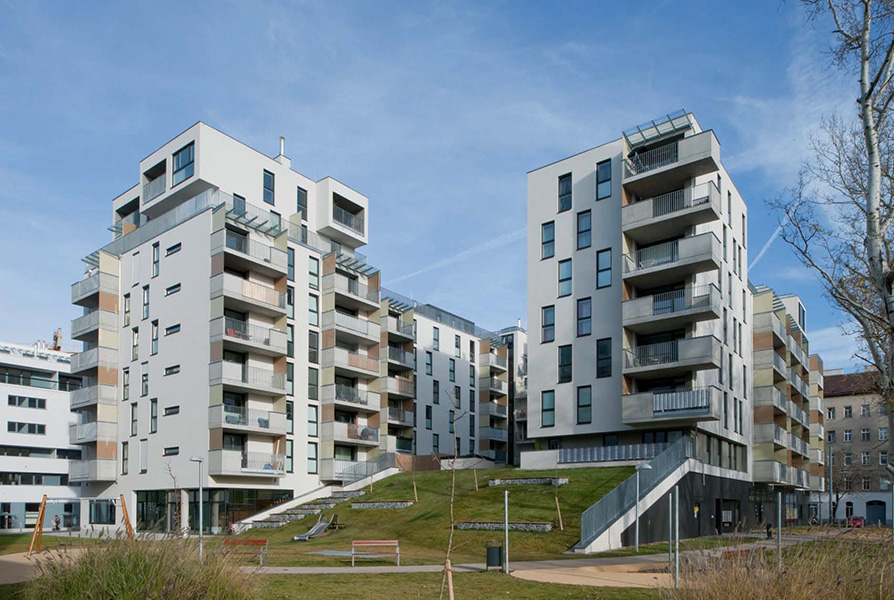
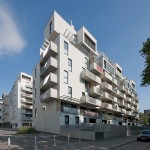
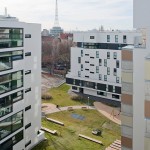
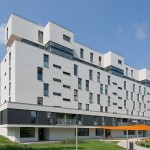
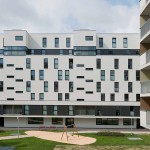
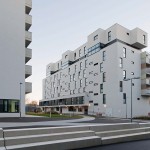
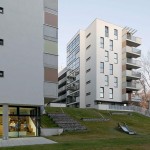
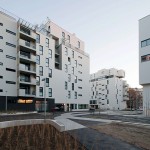
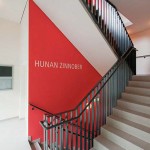
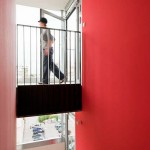
Sorry, the comment form is closed at this time.