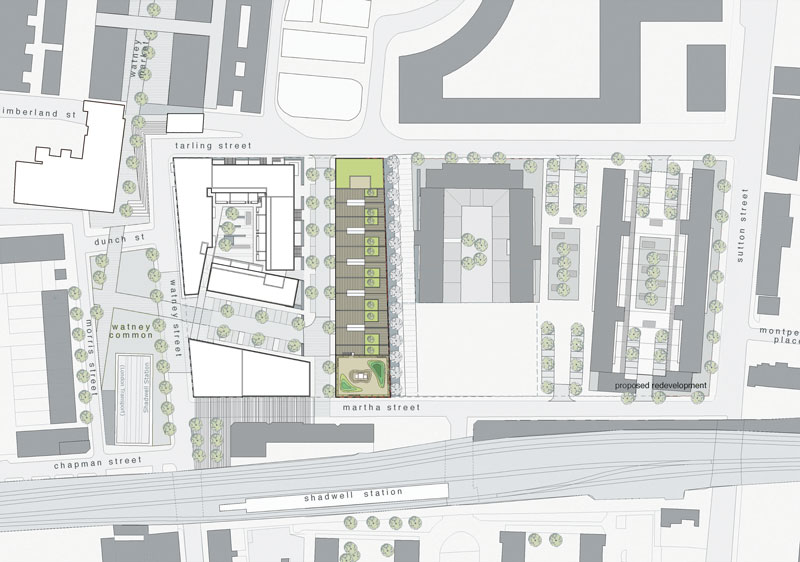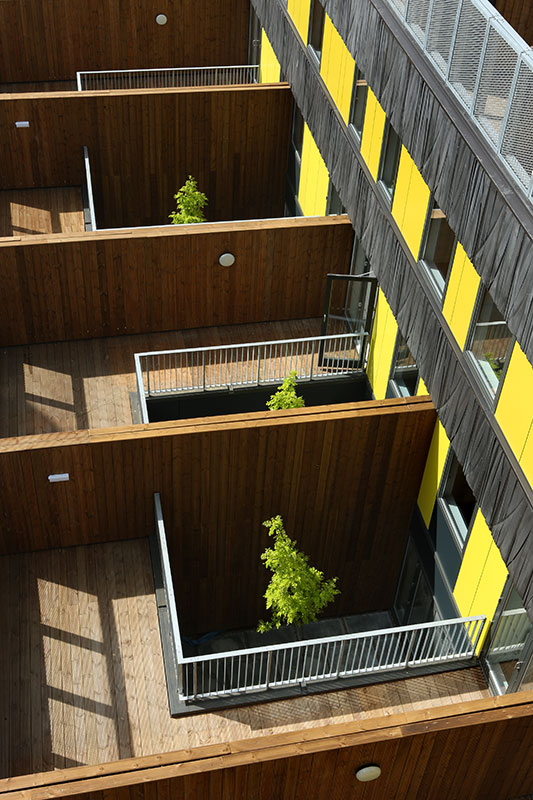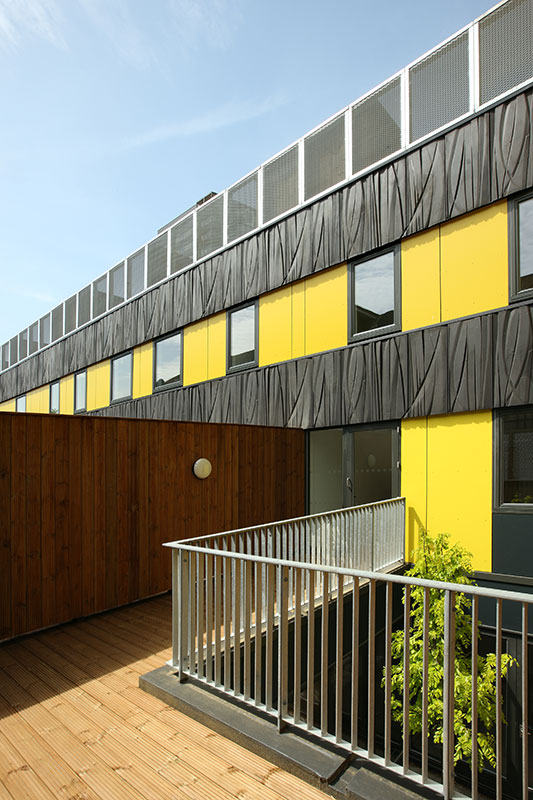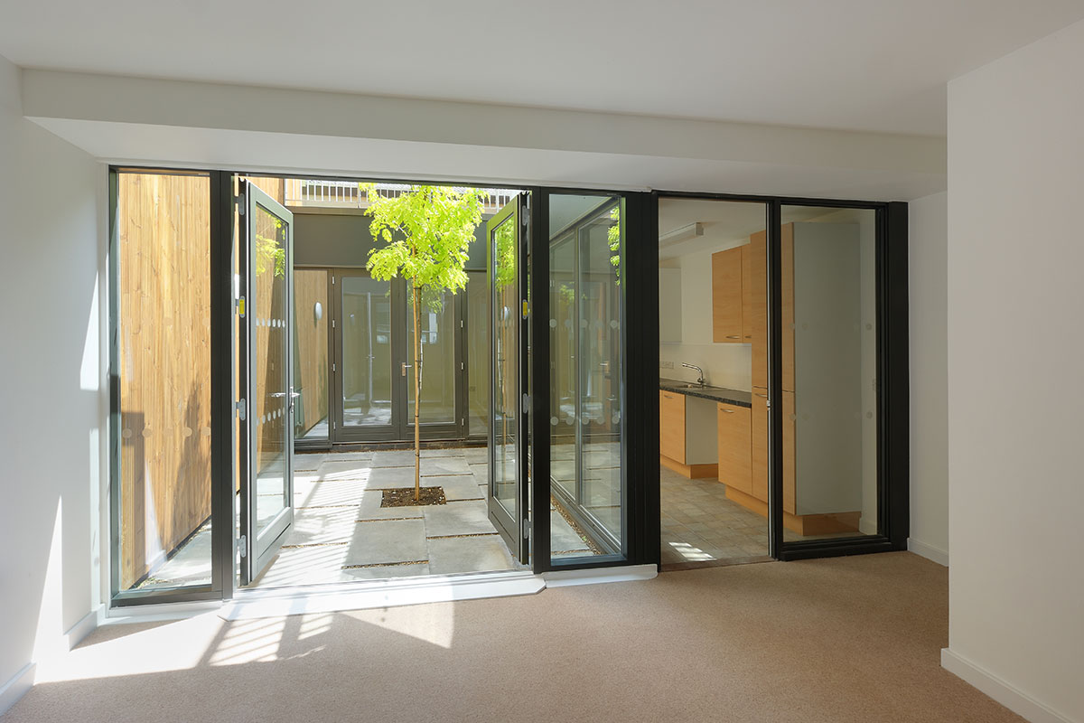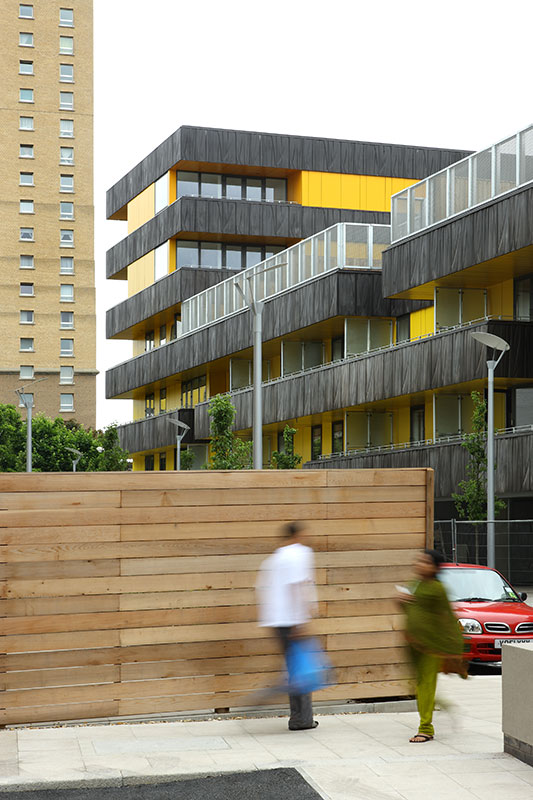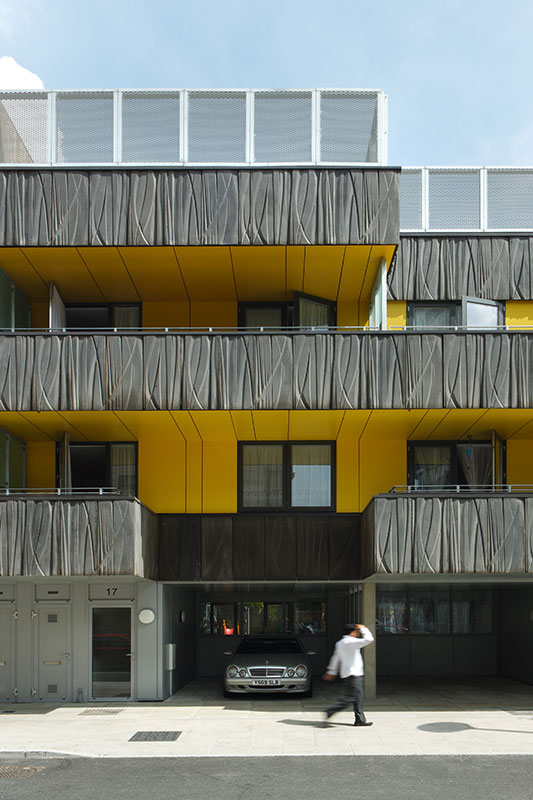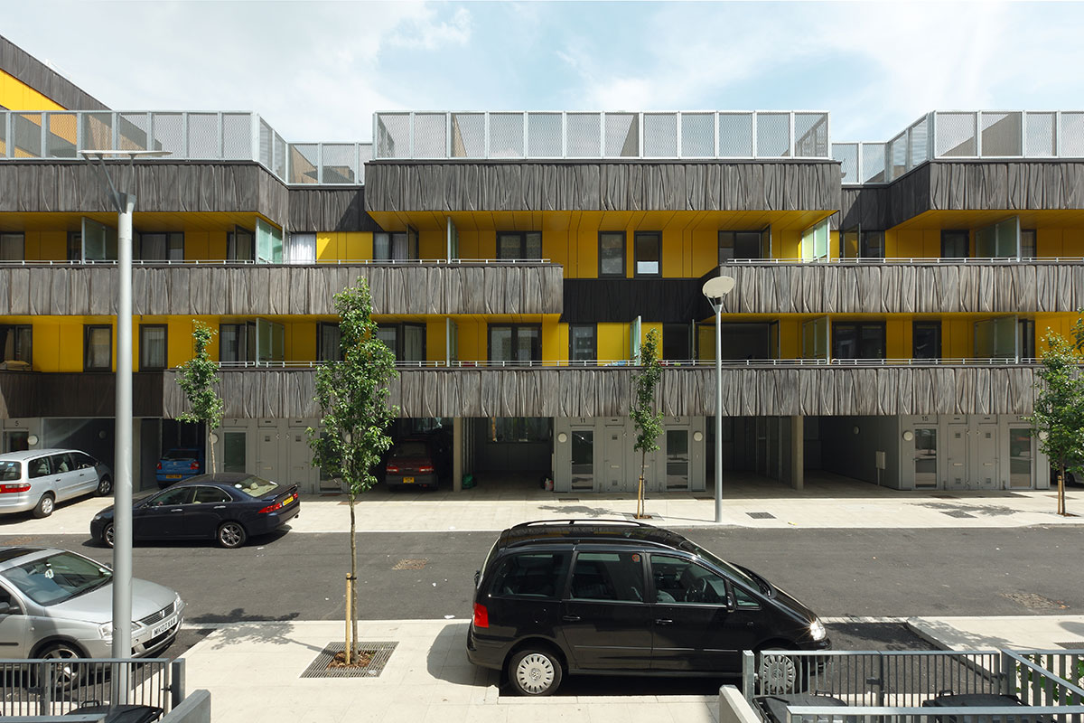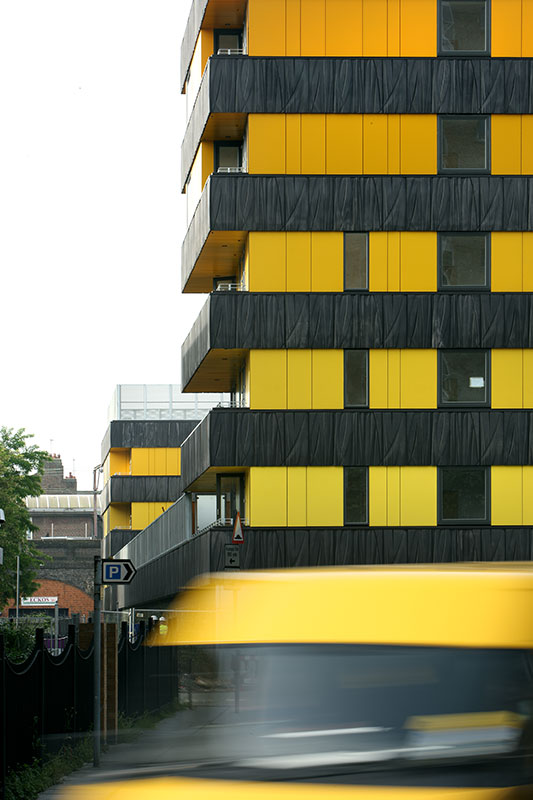NAME
Project title: Block 3, Tarling Estate Regeneration
Recommending party
The project has been submitted by:
S333 Architecture + Urbanism
LOCATION
Country: UK
City: London
Address:
James Voller Way, Shadwell, London, E1 2PJ
AUTHOR
Designer or design team architects:
S333 Architecture + Urbanism

