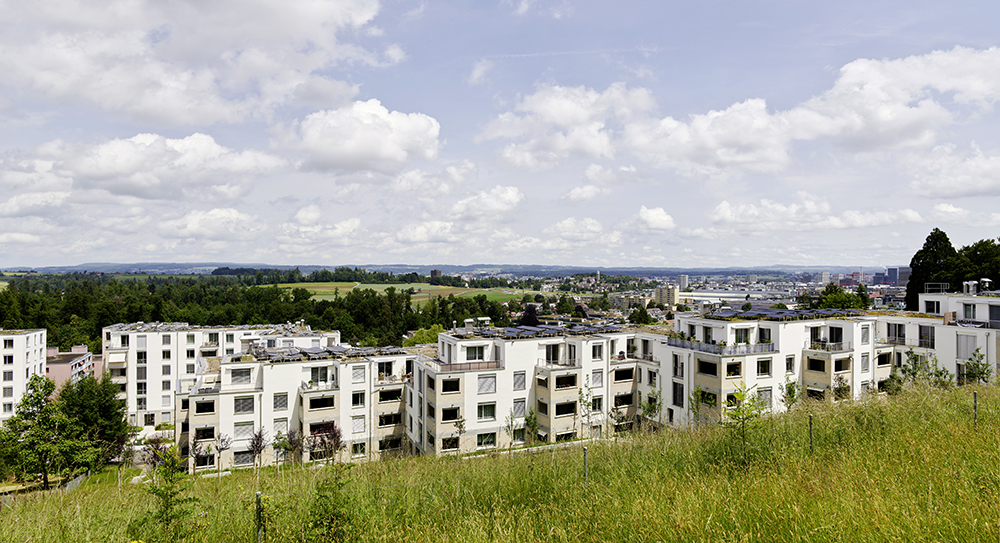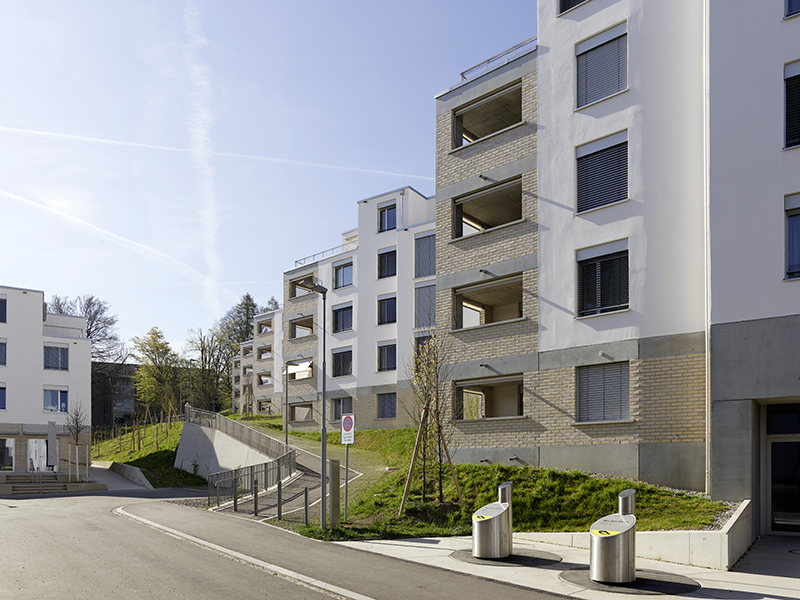NAME
Project title: Wohnsiedlung Obsthaldenstrasse
Recommending party
The project has been submitted by:
Schneider Studer Primas Architekten GmbH

GENERAL PLANS – PLANS
COMMUNAL / TYPOLOGICAL APPROACH

D – DETAILS – DATI
Plot area – Superficie lotto: mq 20’409
Gross Area – Superficie lorda totale: mq 27’745
Of which
residential – Di cui Residenziale: % 88
Public/communal areas – Spazi collettivi/comuni: % 0
Facilities for the public – Attrezzature pubbliche: % 2
Business/trade – Commerciale: % 10
Offices – Uffici: % 0
Number of residential units – Numero di alloggi: 176 + 15 single rooms
Typology of users – Tipologia di utenti: Families, Old-aged people, Students, Foreigners
Total building costs Euros – Costo di costruzione totale in Euro: € 78’300’000
Building Cost = Total Bulding Cost / Gross Area – Costo di costruzione = Costo di costruzione totale /Superficie lorda totale: 2’822 €/mq
Floor area ratio = Gross Area / Plot Area – Densità = Superficie lorda totale /Superficie lotto: 1.36
Work started on date – Data inizio lavori: 01/05/2020
Work completion date – Data ultimazione lavori: 01/03/2024
E – OWNERSHIP – PROPRIETA’
Promoter – Promotore
Siedlungsgenossenschaft Eigengrund (SGE) + C. Vanoli Generalunternehmung AG
Allotment rule – Regola di assegnazione: Number of Persons < Numbers of rooms -1
Reduction cost percentege compared to the market value – Percentuale di riduzione di costo rispetto al valore di mercato:
assignement %: 10
rent %: 10
G – CANDIDATURE REPORT – RELAZIONE DI CANDIDATURA
ECONOMIC SUSTAINABILITY | SOSTENIBILITÀ ECONOMICA
The construction costs are exceptionally low, 10% – 15% below average, as the cooperative part follows the severe budget restrictions of the program for the promotion of accessible housing (WBF, Wohnbauförderung), thereby allowing for subsidized rent
Rental/sale cost compared to market price
Costo di affitto/ vendita rispetto al mercato
In the cooperative part (SGE), rents are 30% – 50% lower than market rents in private housing. Apartments are accessible for subsidized rent, allowing the rent to be further reduced on an individual basis according to the disposable, personal income.
TYPOLOGIES
SOCIAL SUSTAINABILITY – SOSTENIBILITÀ SOCIALE
Rules of allocation – Regole di assegnazione
The cooperative SGE allocates apartments according to careful consideration of needs, urgency and social mix. The allocation of subsidized apartments according to income is provided by an independent agency (WBF, promotion of accessible housing).
Protection of fragile categories
Tutela categorie fragili
The project is not exclusively dedicated to a single group of vulnerable users. By providing apartments for students, elderly, people with low incomes, single caregivers while also including less vulnerable user groups, a robust social mix is ensured
Involvement of inhabitants in the building process – Coinvolgimento degli abitanti nel processo
As members of the cooperative, the inhabitants co-govern the cooperative and have a right to vote. The programming of the outside spaces and the art project are developed by the neighborhood commission in close collaboration with the inhabitants.
Community accompaniment in the life of the building – Accompagnamento della comunità nella vita dell’edificio
The neighborhood commission closely accompanies the evolution of the neighborhood and provides a framework for the self-organization of the inhabitants.
SIGNIFICANT SECTIONS
ENVIRONMENTAL SUSTAINABILITY
SOSTENIBILITÀ AMBIENTALE:
Functional mixitè – Mix funzionale
The project includes a supermarket, a laundry, a café, a public kindergarten, a day care facility, a medical practice as well as a variety of smaller, collective and commercial facilities. Most everything one needs daily is provided for on site.
Common spaces and shared living – Spazi comuni e abitare condiviso
The large, intensely planted public green heart with several playgrounds is open to the public, just like the public facilities (supermarket, childcare, kindergarten etc.), providing a focal meeting point for inhabitants of a wider area.
Techniques and strategies for environmental saving:
The neighborhood uses only a minimum of external resources as the necessary energy is largely produced on-site through a combination of geothermal energy and photovoltaics. Extensive planting and birdlife concepts promote urban biodiversity.
GALLERY
BRIEF DESCRIPTION OF THE PROJECT
The new neighborhood occupies a steep, north-facing slope characterized by wild vegetation. The urban fabric, which has continuously grown along the major urban axis of Wehntalerstrasse, squeezes through a narrow passage between two wooded hills. Thanks to an innovative collaboration between the City of Zurich, a cooperative, and a private developer, this unique location has undergone an exemplary transformation by exploring the dynamics of the urban axis and its planned tram line, while simultaneously contributing to important biotopes uphill and to the west. The result is much more than just housing: a communal living environment for people of all generations, as well as for numerous animals and plants. Four new buildings contribute to the urban axis and simultaneously reinterpret the scenic hillside setting. A new neighborhood square emerges at the heart of the neighborhood, at the end of Obsthaldenstrasse. From here, two diagonally stepped buildings open up to the massive trees surrounding the Käferholz school building, creating a public, green heart.
The graded volumes accommodate a wide range of apartment types that are usually conceived as a sequence of spaces around a central service core. This configuration allows for an important amount of flexibility in changing contexts of life: For instance, a part of the living room might easily be converted into an individual room if needed. A common denominator is given by the generous brick loggias that provide an extra outside room for each apartment while underscoring the rhythmical interaction of the stepped volumes with the topography.
A highly diverse mix of apartment types and public programs provides social sustainability and reduces the need for private mobility in an important way. An inviting network of streets, alleys and paths opens the generous green heart to a wider public, contributing to the social cohesion of the city district. Low construction costs, a careful allocation of resources and correspondingly accessible rents contribute to economic sustainability. By following both the Minergie-P-Eco standard and the SNBS Gold standard, the project achieves an exceptional level of ecological sustainability.