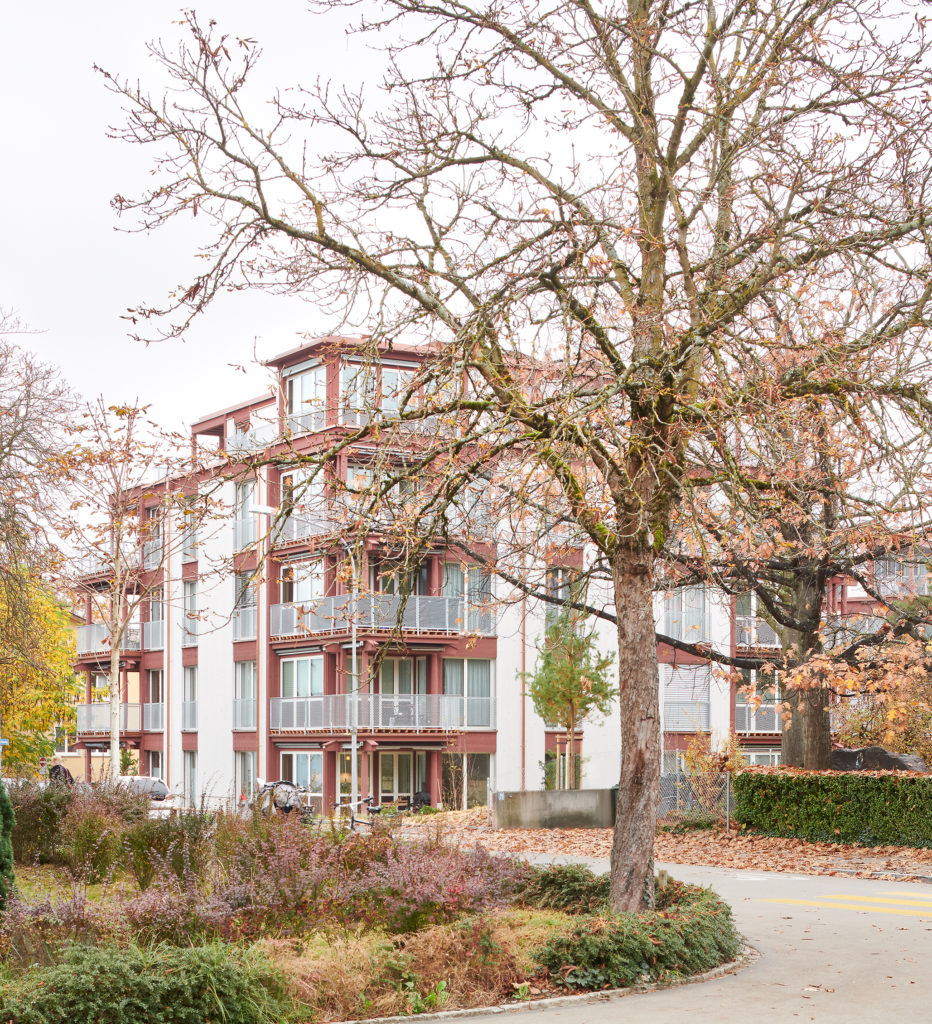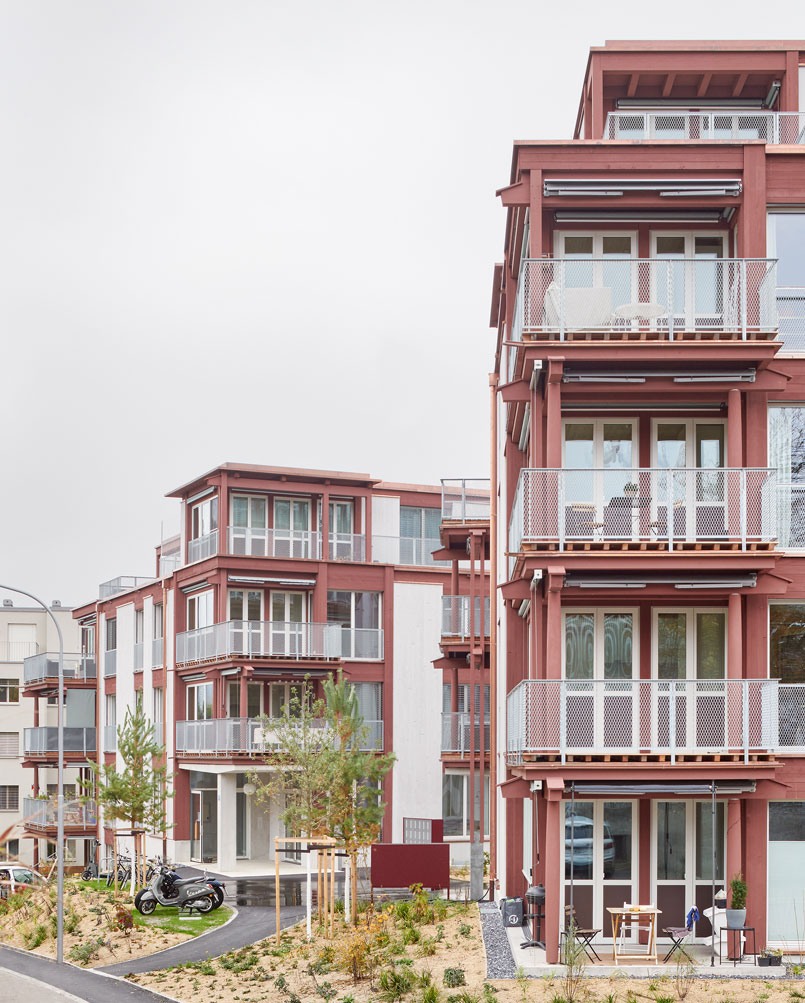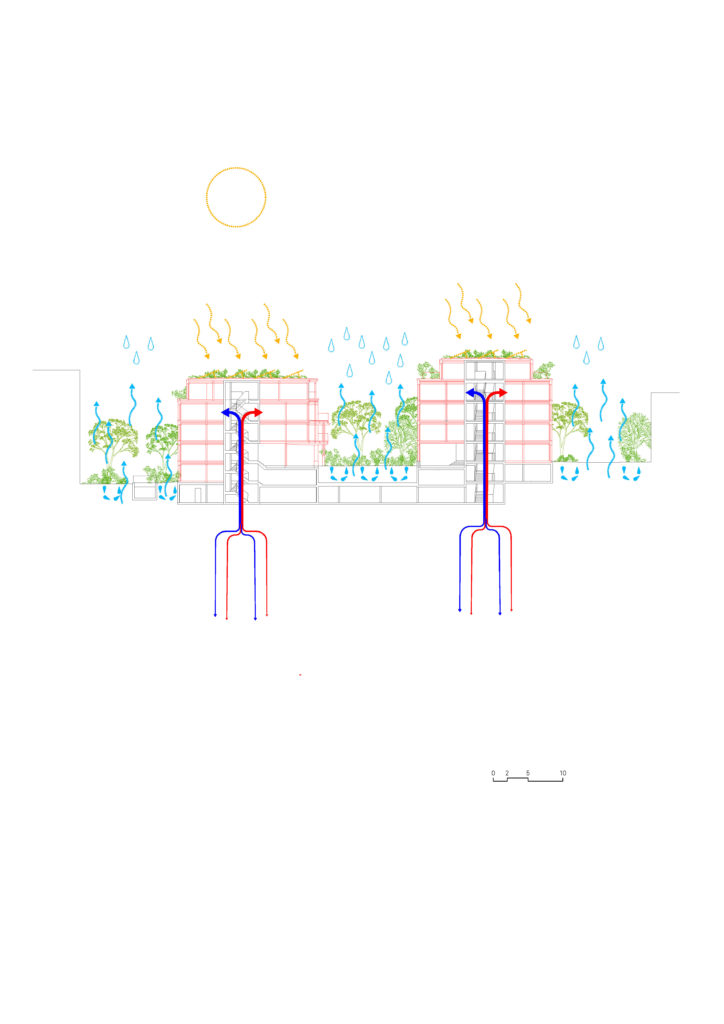NAME
Project title:Wohnen am Kelchweg
Recommending party
The project has been submitted by:
Mathis + Kamplade Architekten

GENERAL PLANS – PLANS

D – DETAILS – DATI
Plot area – Superficie lotto: mq 2309
Gross Area – Superficie lorda totale: mq 4690
Of which
residential – Di cui Residenziale: % 96
Public/communal areas – Spazi collettivi/comuni: % 4
Facilities for the public – Attrezzature pubbliche: % 0
Business/trade – Commerciale: % 0
Offices – Uffici: % 0
Number of residential units – Numero di alloggi: 32
Typology of users – Tipologia di utenti: Families, Old-aged people, Students, Foreigners
Total building costs Euros – Costo di costruzione totale in Euro: € 14’200’000
Building Cost = Total Bulding Cost / Gross Area – Costo di costruzione = Costo di costruzione totale /Superficie lorda totale: 3028 €/mq
Floor area ratio = Gross Area / Plot Area – Densità = Superficie lorda totale /Superficie lotto: 2,03
Work started on date – Data inizio lavori: 01/09/2022
Work completion date – Data ultimazione lavori: 01/07/2024
E – OWNERSHIP – PROPRIETA’
Promoter – Promotore
Baugenossenschaft Halde, Zürich
Allotment rule – Regola di assegnazione: social / cooperative housing
Reduction cost percentege compared to the market value – Percentuale di riduzione di costo rispetto al valore di mercato:
assignement %: 35
rent %: 35
COMMUNAL / TYPOLOGICAL APPROACH
G – CANDIDATURE REPORT – RELAZIONE DI CANDIDATURA
ECONOMIC SUSTAINABILITY | SOSTENIBILITÀ ECONOMICA
The construction costs of the project are not much lower than market level, but what makes the difference is that it is developed by a non-profit cooperative, which sets rents based on actual costs rather than profit.
Rental/sale cost compared to market price
Costo di affitto/ vendita rispetto al mercato
Apartments cost 30–40% less than market rates. A 3.5/4 room flat rents for under CHF 2150/month, while an average 3-room rents in Zurich for 3050 CHF and a 4-room for 3775 CHF, according to a study by the City of Zurich.
TYPOLOGIES
SOCIAL SUSTAINABILITY – SOSTENIBILITÀ SOCIALE
Rules of allocation – Regole di assegnazione
The cooperative’s statutes stipulate that rental is based on the principle of cost rent, without profit, taking municipal housing promotion regulations into account. Occupancy rules ensure that apartment size and number of residents are proportionate
Protection of fragile categories
Tutela categorie fragili
There is no direct quota for groups like migrants, students, or single parents. The statutes promote social and cultural diversity and “housing for all.” Flexible floor plans allow varied living forms for singles, couples, families, seniors, and shar
Involvement of inhabitants in the building process – Coinvolgimento degli abitanti nel processo
There is no quota for groups like migrants, students, or single parents. The statutes promote social and cultural diversity and “housing for all.” Flexible floor plans allow varied living forms for singles/couples/families/seniors and shared housing.
Community accompaniment in the life of the building – Accompagnamento della comunità nella vita dell’edificio
The statutes provide for tenant assemblies where members discuss cooperative life and decide on major construction projects, ensuring institutionalized participation. For this project, a members’ commission oversaw development and made key decisions.
SIGNIFICANT SECTIONS
ENVIRONMENTAL SUSTAINABILITY
SOSTENIBILITÀ AMBIENTALE:
Functional mixitè – Mix funzionale
The small project sits in a well-serviced quarter with school, playground, shops etc. It blends into the urban fabric and adds a welcoming area with a barbecue as a social place for the neighborhood to gather and connect.
Common spaces and shared living – Spazi comuni e abitare condiviso
The cooperative opted against a dedicated common room due to project size. Instead, laundries by the entrances and the forecourt foster daily informal exchange and, during neighborhood events, serve as spaces for aperitifs and temporary kitchens.
Techniques and strategies for environmental saving:
The project is sustainable through simple building technics with system separation, low energy demand via heat pump with geocooling, PV and timber construction. Most importantly, compact design ensures sufficiency, adaptability, and resilience.

GALLERY
Urban Setting Two cooperative point houses are located along the Zürcher Kelchweg. The project emerged as the winner of the municipal competition in 2019. The buildings are part of a green residential district and are located in direct proximity to the heritage-protected local museum and a large-scale indoor swimming pool. The structures are positioned in such a way as to integrate the surrounding outdoor spaces while simultaneously creating a dialogue between the buildings through their rotation. Here, a forecourt is created with a barbecue area, serving as a meeting place to engage in social exchange for the neighborhood and surrounding area. The small social housing project thus amends the otherwise good infrastructure of the quarter and strengthens the urban and social fabric by adding a space of neighborly encounter and exchange. The buildings are designed as timber skeleton structures with visible columns, timberconcrete ceilings, and ventilated wooden facades. Red, sculptural balcony constructions accentuate the corners of the buildings. The ground-floor areas, featuring laundry rooms at the communal entrances, serve as welcoming and gathering spaces. Typology The apartments follow a concentric floor plan principle. From the central staircase, entrance and sanitary areas lead to the living and sleeping rooms in the middle layer. The kitchen is positioned at the outermost corner of the building, opening onto the balcony. Floor-to-ceiling French doors transform it into a spacious terrace area. This design makes the kitchen a key social space, fostering informal exchange within the cooperative’s social network and the neighborhood. Sufficiency and Resilience A distinctive feature of the project is the flexibility of the floor plans. Moving walls in the central room layer allow for different spatial configurations. When opened, they create a loft-like living space, while when closed, they divide the area into multiple rooms. This adaptability enables the apartment to respond to changing life situations and accommodates various living arrangements, including individuals, couples, senior living communities, and small families. A roommate or partner moves in, a home office is needed, or a child is born. The mobility of the walls is based on large hinges, ensuring easy handling. Doors are held in place with magnets before the wall segments are rotated to the side. The combination of compact living spaces and adaptable floor plans creates homes that can adjust to individual needs and evolving life circumstances.