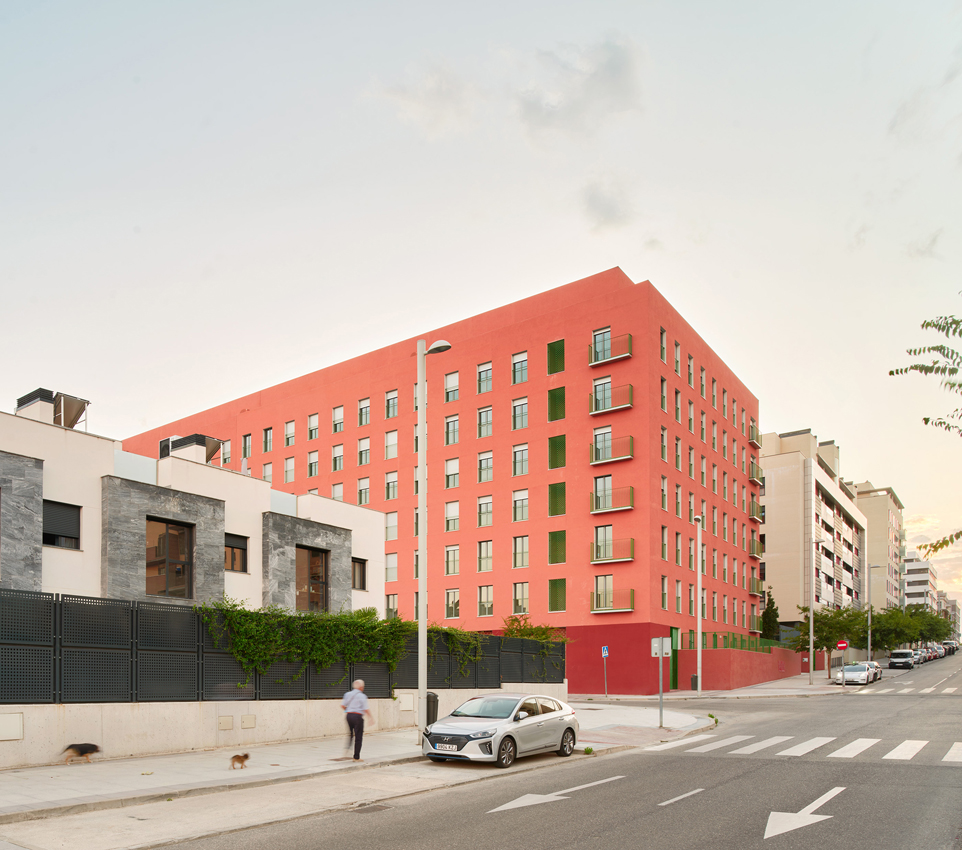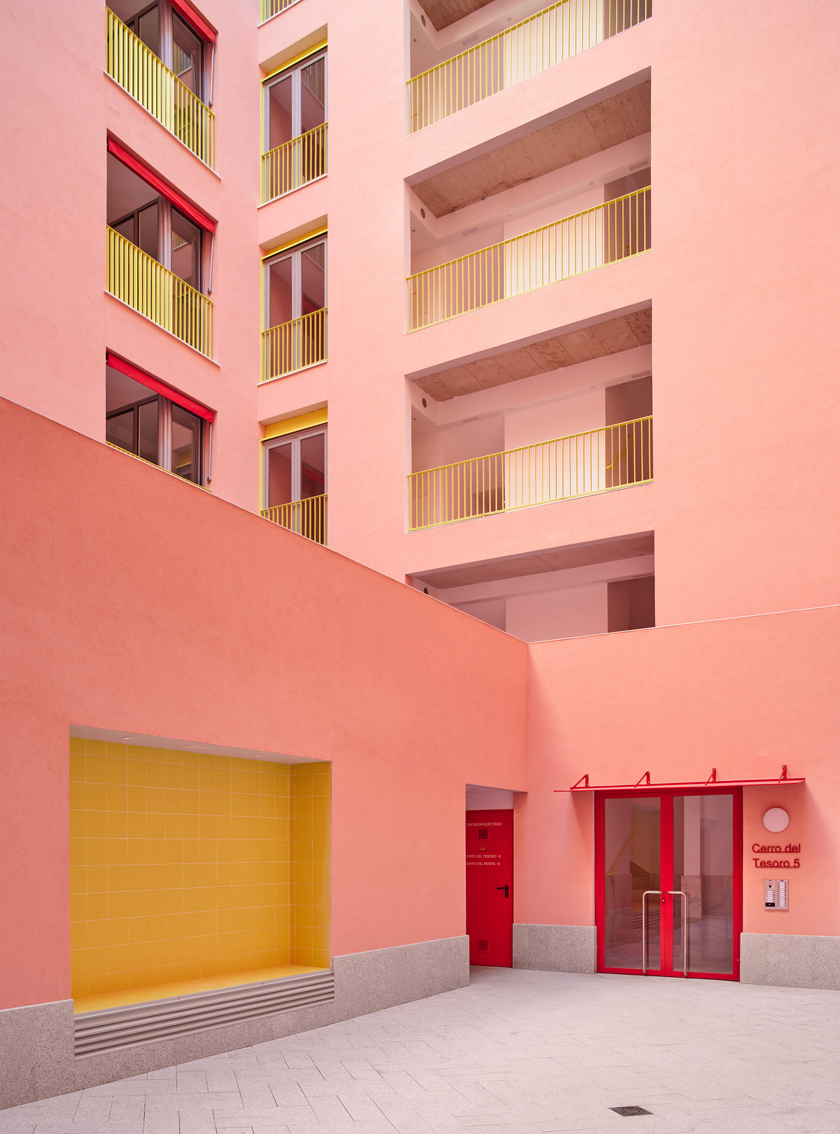NAME
Project title: 116 VIVIENDAS DE PROTECCIÓN PÚBLICA EN RÉGIMEN DE ALQUILER PARA LA EMVS, EL CAÑAVERAL 03, MADRID.
Recommending party
The project has been submitted by:
EMVS-Empresa Municipal de la vivienda y suelo de Madrid

GENERAL PLANS – PLANS
COMMUNAL / TYPOLOGICAL APPROACH

D – DETAILS – DATI
Plot area – Superficie lotto: mq 3038,77
Gross Area – Superficie lorda totale: mq 15.115,53
Of which
residential – Di cui Residenziale: mq 9.642,05
Public/communal areas – Spazi collettivi/comuni: GARDEN AND CHILDREN PALYGROUNDS 830M2; COMUNNAL PATIOS 500M2
Facilities for the public – Attrezzature pubbliche: TWO UNDERGROUND FLOORS FOR 158 CAR PARK PLACES 4700M2; BIKE SPACES; PUBLIC TERRACES AT FIRST FLOOR AS COMUNNAL SPACES;
Business/trade – Commerciale: 6 BUSINESS/TRADE LOCALS/SPACES AT GROUND FLOOR 680M2
Offices – Uffici: 0
Number of residential units – Numero di alloggi: 116
Typology of users – Tipologia di utenti: Families
Total building costs Euros – Costo di costruzione totale in Euro: 12.881.063 €
Building Cost = Total Bulding Cost / Gross Area – Costo di costruzione = Costo di costruzione totale /Superficie lorda totale: 852 €
Floor area ratio = Gross Area / Plot Area – Densità = Superficie lorda totale /Superficie lotto: 4,97
Work started on date – Data inizio lavori: 27/09/2021
Work completion date – Data ultimazione lavori: 27/02/2024
E – OWNERSHIP – PROPRIETA’
Promoter – Promotore
EMPRESA MUNICIPAL DE VIVIENDA Y SUELO DE MADRID (EMVS)
Allotment rule – Regola di assegnazione:
PUBLIC COMPETITION
Reduction cost percentege compared to the market value – Percentuale di riduzione di costo rispetto al valore di mercato:
assignement %: 30
rent %: 30
G – CANDIDATURE REPORT – RELAZIONE DI CANDIDATURA
ECONOMIC SUSTAINABILITY | SOSTENIBILITÀ ECONOMICA
Despite the quality of the construction, specially façade thermal system and windows, as well as the installations, the heating/refrigerating system (radiant floor/aerothermic) and photovoltaic plant on roof top, the cost is on the avarage
Rental/sale cost compared to market price
Costo di affitto/ vendita rispetto al mercato
All the dwellings and the locals are for rent, all of them are subsidized by the EMVS, so the prize is lower that the market price
TYPOLOGIES
SOCIAL SUSTAINABILITY – SOSTENIBILITÀ SOCIALE
Rules of allocation – Regole di assegnazione
Yes, there is a reduced rent assigment
Protection of fragile categories
Tutela categorie fragili
Yes
Involvement of inhabitants in the building process – Coinvolgimento degli abitanti nel processo
No, as the inhabitants are not assigned at the beging of the process but when the work is finished.
Community accompaniment in the life of the building – Accompagnamento della comunità nella vita dell’edificio
No, as the inhabitants are not assigned at the beging of the process but when the work is finished.
SIGNIFICANT SECTIONS
ENVIRONMENTAL SUSTAINABILITY
SOSTENIBILITÀ AMBIENTALE:
Functional mixitè – Mix funzionale
Yes, six commercial spaces on the ground floor
Common spaces and shared living – Spazi comuni e abitare condiviso
Yes. On one hand, a generous garden with planted autoctonous trees and spaces for sitting as well as playgrounds for children. On the other, the inner courtyards and terraces as communal spaces
Techniques and strategies for environmental saving:
Yes. Passive actions:Form Factor and Compactness;Continuous Thermal Envelope;Highly Energy-Efficient Carpentry and Glass;Solar Protection. Active actions:Aerothermal Heating System;Underfloor heating/cooling;Heat recovery system;photovoltaic pannels
GALLERY
The project presented here is the winning proposal of the competition organized by the EMVS of Madrid for a plot in El Cañaveral, a developing suburb in the east of Madrid. In an environment of open blocks, the seven-story plus penthouse building that houses 116 apartments propose an emphatic volume facing the street and a communal space towards the interior that, with its characteristic access galleries and perimeter layout, represents an evolution of the traditional corrala, a showcase of daily life.
The dwellings are organized in concentric bands around the courtyard. Next to the inner façades of the courtyard there is a wet band with all the bathrooms and kitchens. In the outer ring, in contact with the facade, the living spaces are arranged, opening generous windows to the urban space, and ensuring non-interference of views in all bedrooms and living rooms. In this way, the orientation of each zone is achieved according to its needs.
Parameters such as constructive simplicity, compactness, double orientation, cross ventilation, housing zoning, natural lighting, etc., far from being understood as corrective measures, have been part of the project from the beginning as basic design elements. Likewise, the space below ground level has been almost completely confined to the footprint of the building in order to create a large garden with large trees. With all these design considerations, the cost of the building has been optimized, both in its construction and in its useful life, achieving almost zero energy consumption.
From the project’s conceptualization phase, aspects related to energy efficiency and reducing energy consumption have been considered.
First, focusing on passive strategies that enhance the building’s energy performance:
1) Form Factor and Compactness
2) Continuous Thermal Envelope. The facades are made with highly insulated ETICS (10 cm of EPS).
3) Highly Energy-Efficient Carpentry and Glass. The carpentry and glass combination has a U<1.5 W/(m2 K).
4) Solar Protection
Secondly, active measures have been adopted to improve these already very favorable initial conditions:
1)Air source heat pump heating system. Each home has an individual air source heat pump system for producing hot water and heating/cooling.
Underfloor heating/cooling.
2)Heat recovery system. The homes have individual ventilation with heat recovery units to prevent energy loss.
Installation of photovoltaic panels that covers the energy needs of the common spaces and elements, substantially reducing the development’s electricity consumption.
The building’s energy demand for heating has been reduced to 11.25 kWh/m² year and for cooling to 9.70 kWh/m² year. The building has a very significant reduction in carbon dioxide emissions, down to 1.37 [kg CO2/m² year], as reflected in the CEE.