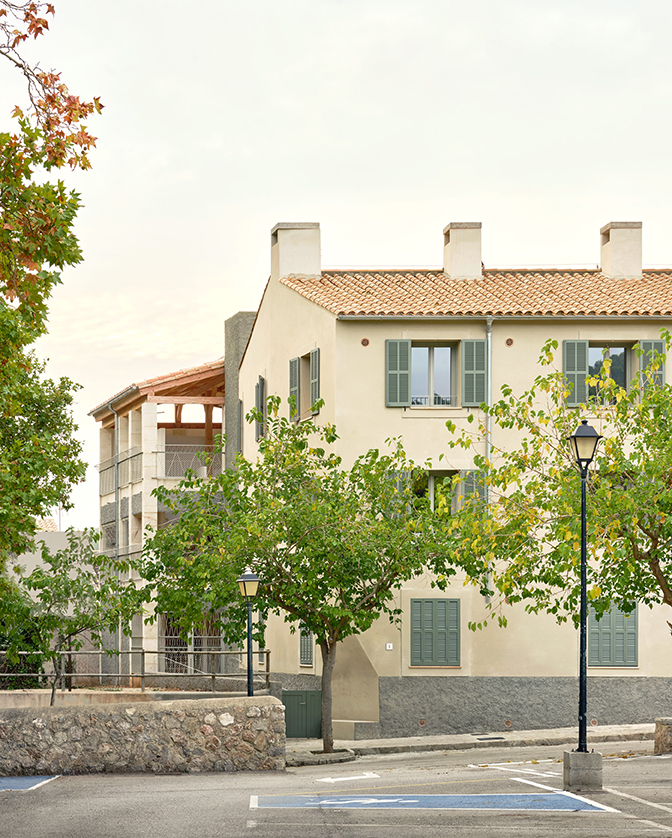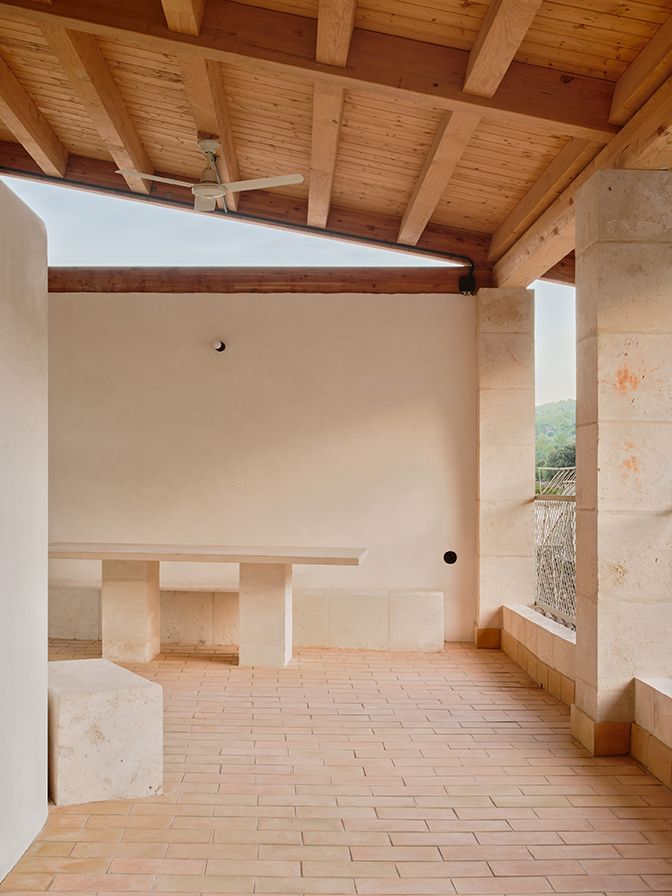NAME
Project title: 18 Intergenerational Social Housing in Esporles
Recommending party
The project has been submitted by:
Emiliano López

GENERAL PLANS – PLANS
COMMUNAL / TYPOLOGICAL APPROACH

D – DETAILS – DATI
Plot area – Superficie lotto: mq 652
Gross Area – Superficie lorda totale: mq 1128
Of which
residential – Di cui Residenziale: 100%
Public/communal areas – Spazi collettivi/comuni: 21 %
Facilities for the public – Attrezzature pubbliche: 0%
Business/trade – Commerciale: 0
Offices – Uffici: 0
Number of residential units – Numero di alloggi: 18
Typology of users – Tipologia di utenti: Old-aged people, other
Total building costs Euros – Costo di costruzione totale in Euro: 2.120.881,00 €
Building Cost = Total Bulding Cost / Gross Area – Costo di costruzione = Costo di costruzione totale /Superficie lorda totale: 1880,21 €
Floor area ratio = Gross Area / Plot Area – Densità = Superficie lorda totale /Superficie lotto: 1,73
Work started on date – Data inizio lavori: 01/09/2021
Work completion date – Data ultimazione lavori: 05/09/2024
E – OWNERSHIP – PROPRIETA’
Promoter – Promotore
IBAVI
Allotment rule – Regola di assegnazione:
Rent
Reduction cost percentege compared to the market value – Percentuale di riduzione di costo rispetto al valore di mercato:
–
G – CANDIDATURE REPORT – RELAZIONE DI CANDIDATURA
ECONOMIC SUSTAINABILITY | SOSTENIBILITÀ ECONOMICA
The project’s cost falls within the average range of construction costs in Spain for social housing.
Rental/sale cost compared to market price
Costo di affitto/ vendita rispetto al mercato
It is a rental project for older adults and young people, with rents set at one-quarter of the local market rate.
TYPOLOGIES
SOCIAL SUSTAINABILITY – SOSTENIBILITÀ SOCIALE
Rules of allocation – Regole di assegnazione
Candidates must have reduced rent and be either younger than 30 or older than 65 years.
Protection of fragile categories
Tutela categorie fragili
Yes, only for young and older adults.
Involvement of inhabitants in the building process – Coinvolgimento degli abitanti nel processo
–
Community accompaniment in the life of the building – Accompagnamento della comunità nella vita dell’edificio
A climatic concierge operates the louvers and frameless glass windows each morning and night, while also providing support to residents.
SIGNIFICANT SECTIONS
ENVIRONMENTAL SUSTAINABILITY
SOSTENIBILITÀ AMBIENTALE:
Functional mixitè – Mix funzionale
The secondary volume houses the auxiliary program, including a multipurpose community room, laundry, bicycle storage, dining room, and shared kitchen, all oriented toward a private communal garden.
Common spaces and shared living – Spazi comuni e abitare condiviso
Yes, the large communal garden, multipurpose rooms, and the shared table and kitchen provide this opportunity. They are not open to the city but remain visually connected to it.
Techniques and strategies for environmental saving:
The building operates without active heating systems. Through solar devices, natural ventilation, and high thermal inertia, it achieves zero demand for heating and cooling, maintaining indoor temperatures up to 20 °C above outdoors in winter.
GALLERY
The project continues the sequence of gabled houses that step down along the streets perpendicular to the Esporles stream. It is composed of two clearly differentiated volumes framing a tree-lined courtyard and marking the deep entrance from the street beside an existing public garden.
The main volume, parallel to Ca l’Onclo Street, contains 18 dwellings across three floors, all dual-aspect and oriented southeast–northwest. The secondary, agricultural-inspired volume houses the auxiliary program: entrance, vertical circulation, concierge and technical spaces, multipurpose community room, dining room, and shared kitchen.
To the north, the building is compact, with thick load-bearing thermo-clay walls where solid dominates void. Toward the southern courtyard, by contrast, all units benefit from a porticoed access structure. This transitional space acts as a solar collector in winter and as an open, shaded balcony in summer. Homes extend into this shared walkway with benches, Dutch doors, and windows that provide varying degrees of privacy, invite occupation, and foster spontaneous interaction between neighbors.
The units follow the direction of the stream, aligned with the Tramontana winds. The north façade is highly dissipative, conserving energy with a double thermo-clay wall, while the south façade absorbs energy through inertia and the glazed gallery. Manually operated protections and folding glass panels transform the gallery into a bioclimatic device: in summer they open for ventilation and shading; in winter, closure generates a greenhouse effect, capturing and conserving solar heat. Daily operation is overseen by a “climate concierge,” guided by a manual inscribed on glazed ceramic tiles in the lobby.
With the correct operation of the bioclimatic elements, the heating and cooling demand of the building is zero. Active heating systems are not required due to the high internal inertia of the homes, achieving differences of up to 20 degrees between the interior and exterior of the home in winter.
The project anticipates the requirements of Spain’s Climate Change and Energy Transition Law 7/2021, achieving the full emissions reductions mandated for all new construction from 2050 onwards.