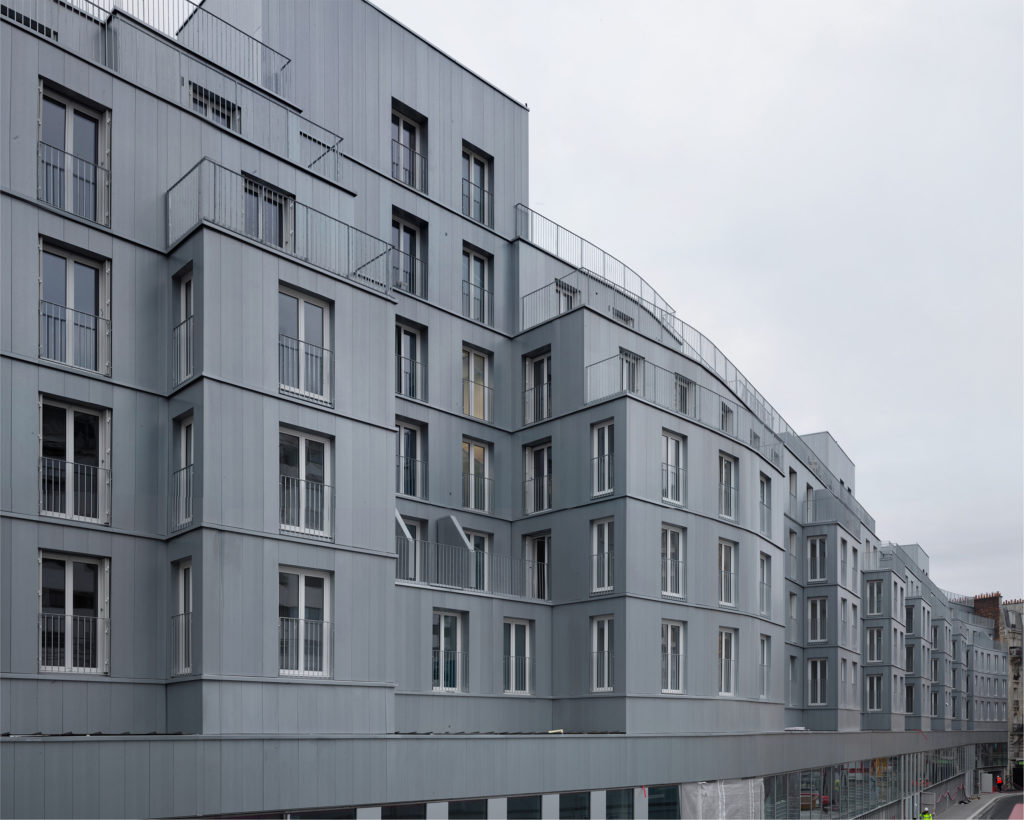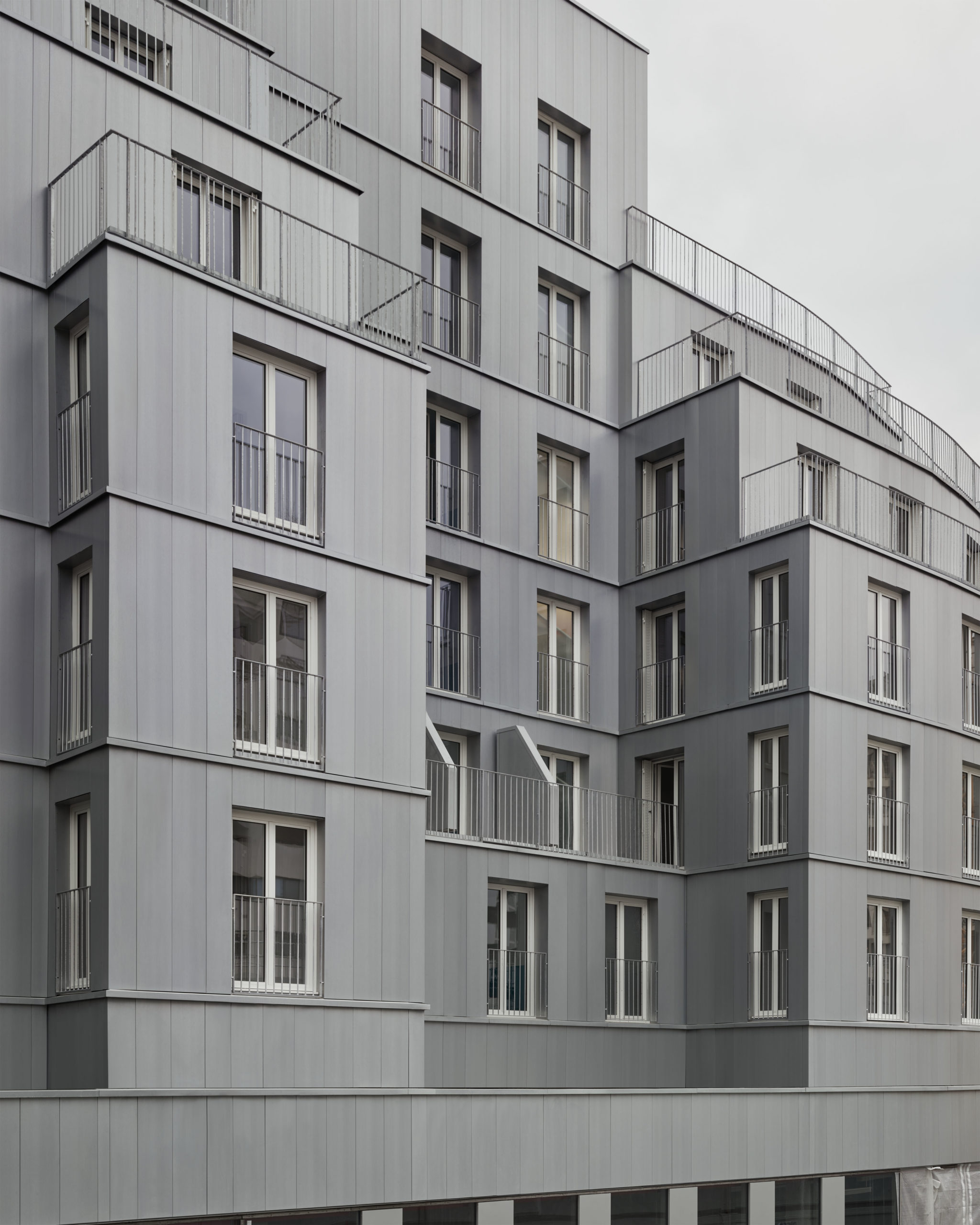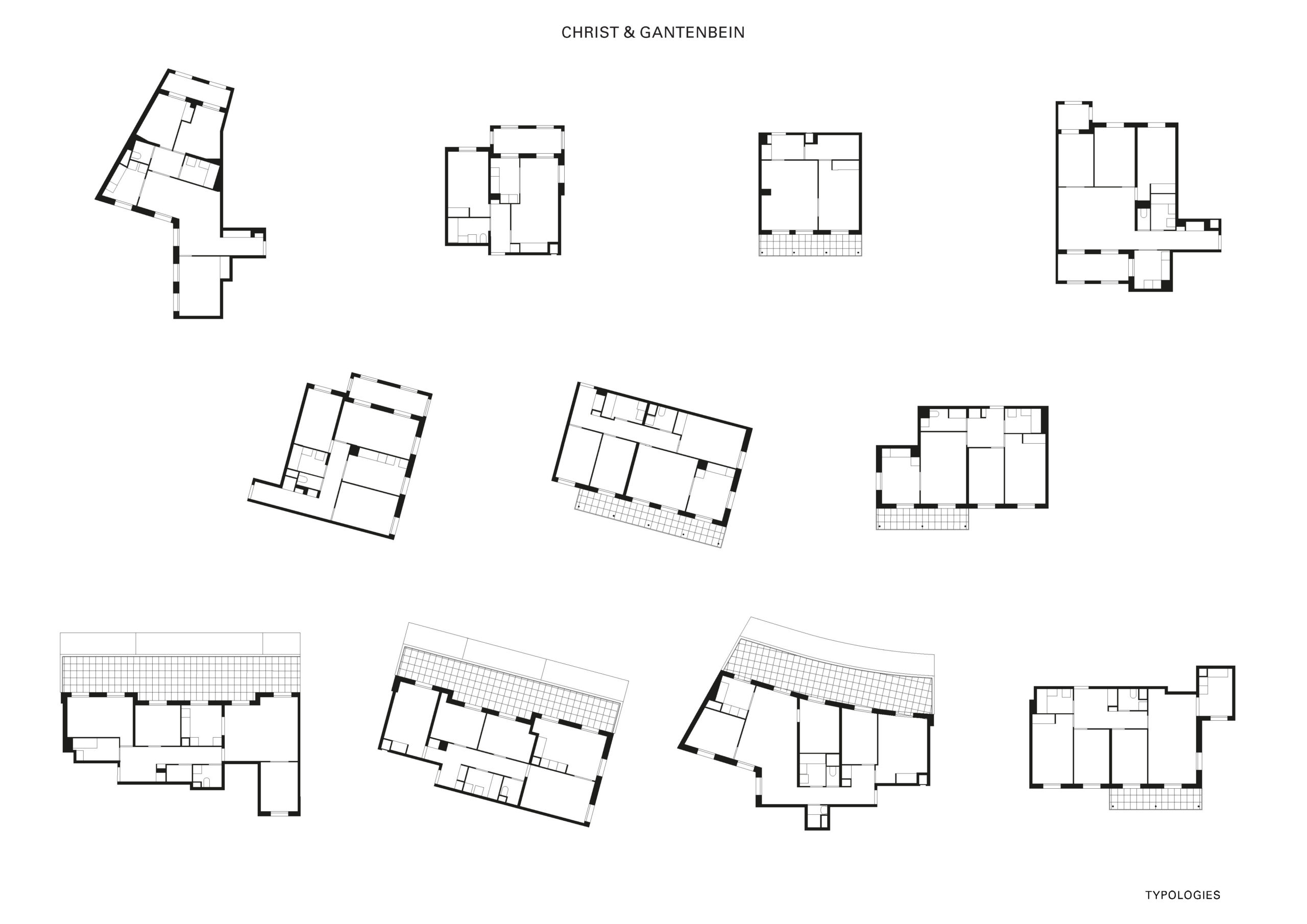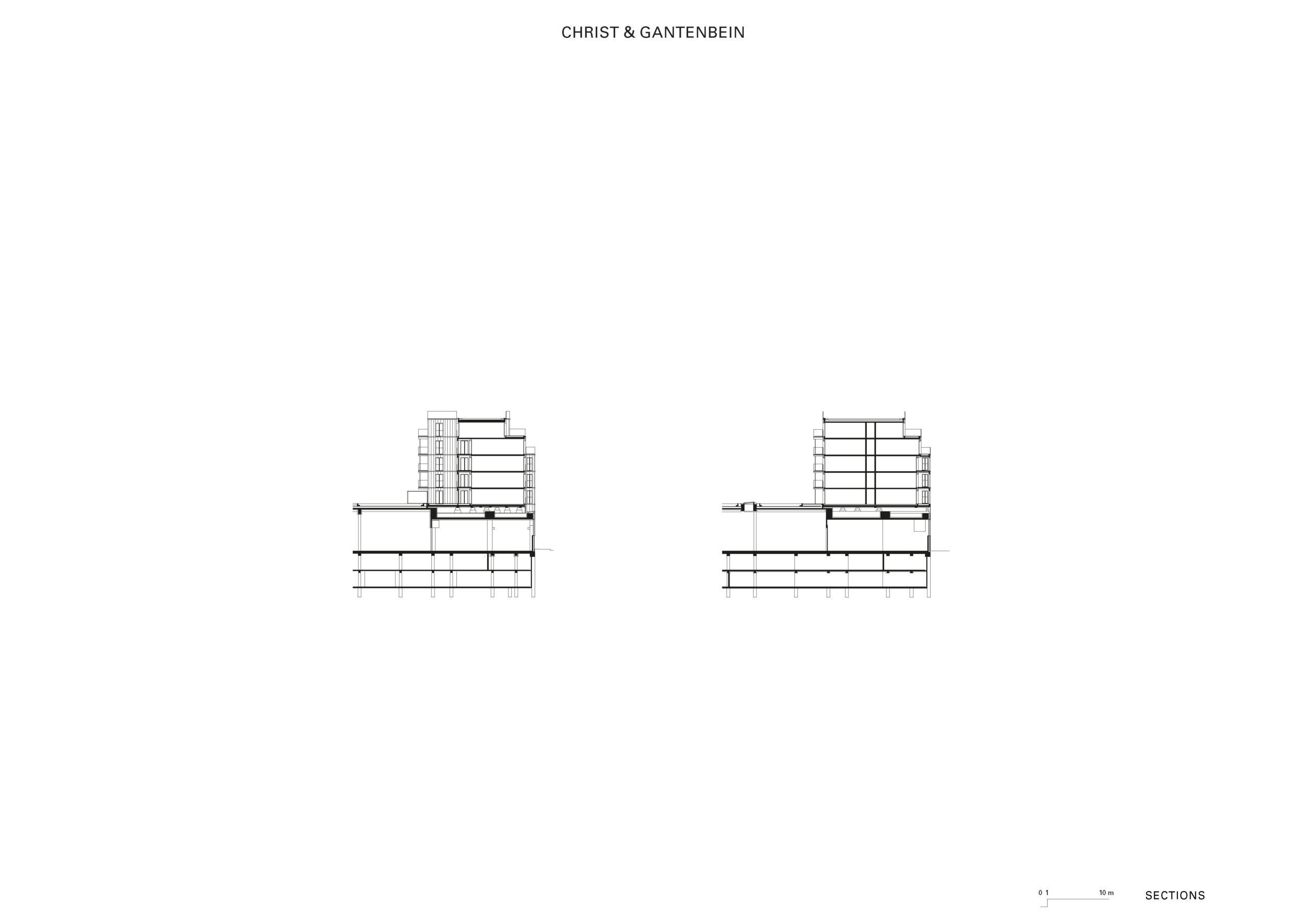NAME
Project title: Vaugirard Social Housing
Recommending party
The project has been submitted by:
Christ & Gantenbein

GENERAL PLANS – PLANS
COMMUNAL / TYPOLOGICAL APPROACH

D – DETAILS – DATI
Plot area – Superficie lotto: mq 23’000
Gross Area – Superficie lorda totale: mq 10’500
Of which
residential – Di cui Residenziale: 10’500 m2
Public/communal areas – Spazi collettivi/comuni: 10’000 m2 additional roof garden
Facilities for the public – Attrezzature pubbliche: 0%
Business/trade – Commerciale: 0
Offices – Uffici: 0
Number of residential units – Numero di alloggi: 104
Typology of users – Tipologia di utenti: Families, Old-aged people, Students, Foreigners/immigrants, Other
Total building costs Euros – Costo di costruzione totale in Euro: 11’464’271 €
Building Cost = Total Bulding Cost / Gross Area – Costo di costruzione = Costo di costruzione totale /Superficie lorda totale: 1’092 €/m2
Floor area ratio = Gross Area / Plot Area – Densità = Superficie lorda totale /Superficie lotto: 2.19
Work started on date – Data inizio lavori: 01/01/2014
Work completion date – Data ultimazione lavori: 28/02/2023
E – OWNERSHIP – PROPRIETA’
Promoter – Promotore
RATP Habitat and RATP real-estate (filiales logements et logements sociaux de la Régie autonome des transports parisiens)
Allotment rule – Regola di assegnazione:
Social Housing
Reduction cost percentege compared to the market value – Percentuale di riduzione di costo rispetto al valore di mercato:
44% – 66%
G – CANDIDATURE REPORT – RELAZIONE DI CANDIDATURA
ECONOMIC SUSTAINABILITY | SOSTENIBILITÀ ECONOMICA
Median cost in Paris: €2,500–3,500/m²; Vaugirard €1,100/m². Significant optimization by reducing concrete to its strictly structural role and replacing it with timber façades clad in metal sheets and combining it with an optimized compact floor plan.
Rental/sale cost compared to market price
Costo di affitto/ vendita rispetto al mercato
The social real estate subsidiary of the RATP Group, RATP Habitat, manages a portfolio of housing in the Paris region. Their mission is to provide housing in city centre for essential workers, and their housing stock accommodates 40% of RATP staff.
TYPOLOGIES

SOCIAL SUSTAINABILITY – SOSTENIBILITÀ SOCIALE
Rules of allocation – Regole di assegnazione
As part of a strategy to revitalize the city centre, the housing project is located above a metro maintenance workshop. This unique situation creates a new atmosphere and a renewed sense of community in a constantly evolving neighbourhood.
Protection of fragile categories
Tutela categorie fragili
Complying with French legislation, all apartments are adaptable for people with disabilities. 5% of the units are fully accessible upon delivery, including suitable circulation dimensions, equipment heights, and fully equipped bathrooms.
Involvement of inhabitants in the building process – Coinvolgimento degli abitanti nel processo
The rooftop was developed in consultation with the client to provide residents with vegetable gardens. In collaboration with the client and local representatives, a masterplan was designed featuring above-ground planters for real food production.
Community accompaniment in the life of the building – Accompagnamento della comunità nella vita dell’edificio
By maintaining the rooftop garden, the inhabitants transform the building into a shared space that becomes part of their daily routine.
SIGNIFICANT SECTIONS

ENVIRONMENTAL SUSTAINABILITY
SOSTENIBILITÀ AMBIENTALE:
Functional mixitè – Mix funzionale
Standing on top of maintenance workshops for Paris’ subway cars, the project mixes urban complexity with the comfort of high-quality housing:a unique combination of infrastructure and city life, potentially becoming a new model for subsidized housing
Common spaces and shared living – Spazi comuni e abitare condiviso
The rooftop urban gardening initiative provides residents with gardening pots, encouraging them to grow herbs or vegetables. This modest yet impactful gesture promotes sustainable living, strengthens social ties, and creates a shared green area.
Techniques and strategies for environmental saving:
Structurally, the reinforced concrete frame is paired with prefabricated wooden facade elements serving a dual purpose: it lightens the construction and reduces the cost of superimposed volumes, while improving the building’s ecological performance.
GALLERY
This project is a manifestation of a contemporary strategy to reinvigorate the city, as it rests above a remodelled subway maintenance workshop developed in parallel by Dominique Lyon Architects. This unique situation – combining an infrastructural environment with housing – instils new life, accessibility, and a sense of community, while ensuring the urban diversity of an evolving neighbourhood with a hybrid program. Serving as connective tissue in the metropolitan fabric, the project’s presence is modest and humble yet resilient and progressive. Along with the workshop below and additional projects to be developed as part of a larger master plan, it introduces a new street in Paris that traverses a previously inaccessible part of the city. The project is inspired from research on Parisian housing types that Christ & Gantenbein conducted at ETH Zurich, which reveals the strategies used to create identity, and optimizing access to light and ventilation within the volumes in dense urban living. The street façade is presented as a series of volumes characterized by setbacks and carved-out recessions resulting from typological rigor and richness, where limitations are acknowledged but simultaneously create a framework for invention in a sculpted volume with movement and rhythm.
Despite working within the constraints of standard subsidized housing, the design avoids repetitive layouts. Instead, it delivers spatial richness through articulated, largely column-free plans that offer a broad range of orientations, diagonal and transversal views, and generous interiors. Every unit includes at least one balcony or loggia, enhancing both spatial quality and thermal comfort. These loggias, though unheated and not counted toward official floor area, act as climate buffers and extend the living space. The enfilade sequence of rooms and the diversity of spatial connections through light and sightlines further elevate the experience of everyday living. Altogether, the project sets a new benchmark for social housing, where typological innovation and architectural precision converge to produce high-quality, dignified spaces in the dense city.
Bringing the human and neighbourhood scales to the forefront, the building fosters a sense of community in a resilient and enduring way. Subsidized housing here becomes a vehicle for inclusion, shaped by cultural awareness, social responsibility, and environmental consciousness. Its typological relevance to the Parisian boulevard fabric strengthens this model of cohabitation.