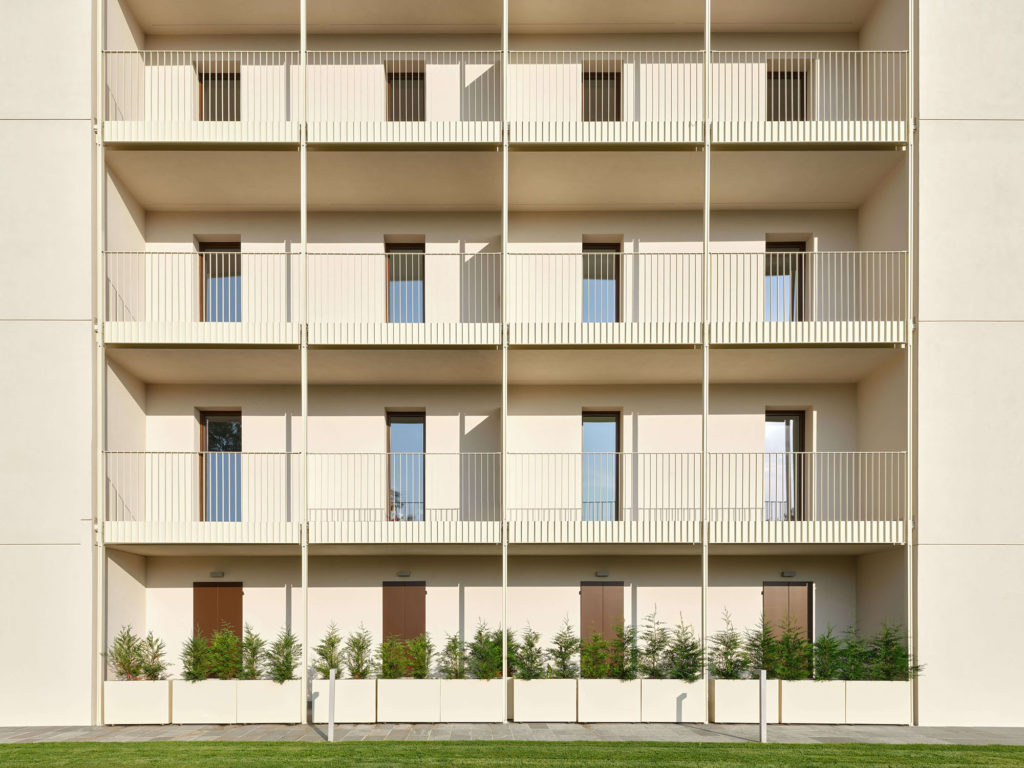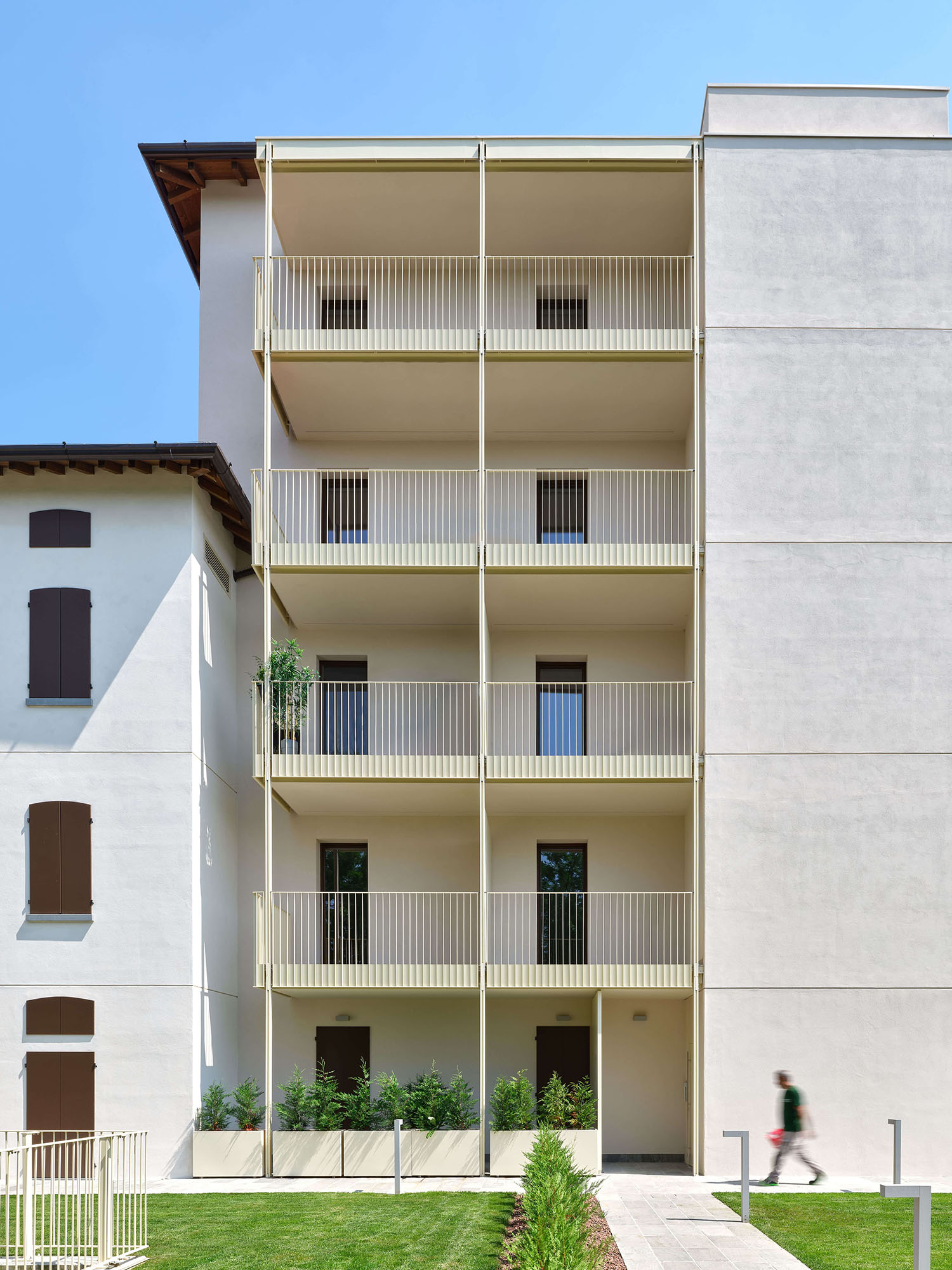NAME
Project title: Largo Case Operaie
Recommending party
The project has been submitted by:
Matteo Facchinelli

GENERAL PLANS – PLANS

D – DETAILS – DATI
Plot area – Superficie lotto: mq 3.470
Gross Area – Superficie lorda totale: mq 3.990
Of which
residential – Di cui Residenziale: 100
Public/communal areas – Spazi collettivi/comuni: 0
Facilities for the public – Attrezzature pubbliche: 0
Business/trade – Commerciale: 0
Offices – Uffici: 0
Number of residential units – Numero di alloggi: 48
Typology of users – Tipologia di utenti: Families, Old-aged people, Students, Foreigners/immigrants
Total building costs Euros – Costo di costruzione totale in Euro: 13.000.000 €
Building Cost = Total Bulding Cost / Gross Area – Costo di costruzione = Costo di costruzione totale /Superficie lorda totale: 3.258 €/m2
Floor area ratio = Gross Area / Plot Area – Densità = Superficie lorda totale /Superficie lotto: 1.15
Work started on date – Data inizio lavori: 19/05/2022
Work completion date – Data ultimazione lavori: 08/02/2024
COMMUNAL / TYPOLOGICAL APPROACH
E – OWNERSHIP – PROPRIETA’
Promoter – Promotore
Cooperativa Sociale Palazzolese Scrl Onlus
Allotment rule – Regola di assegnazione:
L’assegnazione avviene tramite bandi o graduatorie interne li offre in affitto a canone calmierato
Reduction cost percentege compared to the market value – Percentuale di riduzione di costo rispetto al valore di mercato:
– – 40%
G – CANDIDATURE REPORT – RELAZIONE DI CANDIDATURA
ECONOMIC SUSTAINABILITY | SOSTENIBILITÀ ECONOMICA
Il costo si colloca leggermente sopra la media nazionale poiché l’intervento ha riguardato il restauro di un edificio storico vincolato, includendo opere di consolidamento strutturale e una rifunzionalizzazione completa degli spazi.
Rental/sale cost compared to market price
Costo di affitto/ vendita rispetto al mercato
Le condizioni di affitto si collocano sotto i valori medi di mercato, poiché gli alloggi sono destinati a locazione a canone calmierato, garantendo accessibilità abitativa alle fasce sociali più fragili.
TYPOLOGIES
SOCIAL SUSTAINABILITY – SOSTENIBILITÀ SOCIALE
Rules of allocation – Regole di assegnazione
L’assegnazione degli alloggi avviene tramite bandi e graduatorie interne, con affitti a canone calmierato che garantiscono accessibilità e trasparenza nel processo di selezione dei beneficiari.
Protection of fragile categories
Tutela categorie fragili
Sì, il progetto accoglie persone con disabilità, famiglie monoparentali, giovani professionisti ecc. promuovendo un mix sociale. L’obiettivo è garantire diversità e inclusione, evitando la concentrazione di un’unica categoria di utenti.
Involvement of inhabitants in the building process – Coinvolgimento degli abitanti nel processo
Gli abitanti non sono stati coinvolti direttamente, ma la progettazione è stata condotta in costante dialogo con la Cooperativa Sociale Palazzolese per recepire le esigenze presenti e future della comunità.
Community accompaniment in the life of the building – Accompagnamento della comunità nella vita dell’edificio
Non sono previsti momenti strutturati di accompagnamento, ma la Cooperativa Sociale Palazzolese promuove iniziative e attività volte a favorire la partecipazione degli abitanti e a rafforzare la vita comunitaria.
SIGNIFICANT SECTIONS
ENVIRONMENTAL SUSTAINABILITY
SOSTENIBILITÀ AMBIENTALE:
Functional mixitè – Mix funzionale
Non sono previste funzioni extra-residenziali, ma l’intervento ha introdotto parcheggi interrati e nuovi spazi verdi esterni, migliorando la qualità degli spazi comuni e la relazione tra edificio, abitanti e contesto urbano.
Common spaces and shared living – Spazi comuni e abitare condiviso
Non sono presenti spazi comunitari interni, ma il progetto si configura come un “collegamento” al Parco Regionale Oglio Nord, offrendo agli abitanti una relazione diretta con il paesaggio e favorendo l’apertura verso la città.
Techniques and strategies for environmental saving:
Sì, il progetto attua una rigenerazione urbana recuperando un edificio storico senza consumo di suolo. È conforme agli standard energetici vigenti e integra sistemi isolanti avanzati, pannelli solari e pompe di calore.
GALLERY
Context / Urban Strategy
The renovation of the “5-Story Building” in the Largo Case Operaie complex restores a key element of Palazzolo sull’Oglio’s early 20th-century workers’ housing. Once a fragile structure in decay, the project reintegrates it into the urban fabric, enhancing public spaces along the Oglio River and preserving the historical value of a settlement that shaped the town’s industrial identity.
Program / Functions
The project refurbished 48 affordable housing units, combining conservation with functional renewal. Underground garages replaced the old above-ground ones, freeing up open space for community use. New loggias provide outdoor living areas and views of the river, expanding usable space and improving quality of life. The intervention transforms a stigmatized building into a desirable place to live.
Design Strategy
A principle of maximum conservation guided the project. New elevator shafts were discreetly integrated, and light metal loggias replaced enclosed balconies, connecting interiors with landscape. Techniques and materials compatible with the historic building preserved its architectural character, while subtle additions redefined its image. The approach balances heritage respect with contemporary housing standards.
Environmental Sustainability
Sustainability was pursued through adaptive reuse of the existing building, limiting demolition and material waste. The new loggias improve natural ventilation and daylight, reducing energy demand. Underground parking allowed the ground-level outdoor areas to be greened and reconnected with the riverfront, creating healthier microclimates and a resilient environment within the historic fabric.
Economic Sustainability
The intervention demonstrates that high-quality architecture can coexist with affordability. By working with the Cooperativa Sociale Palazzolese and Deldossi company, the project maintained low construction costs while achieving high living standards. Preserving the building’s structure reduced resource consumption, while the redevelopment secures a long-term supply of generous yet affordable housing.
Social Sustainability
The project redefines social housing as a model of dignity and pleasure in living. It combats the stigma of degraded worker housing by offering bright, comfortable, and welcoming homes. Shared outdoor spaces and new loggias foster community interaction, while affordable rents ensure accessibility for vulnerable groups. Architecture here becomes a social tool for empowerment and inclusion.