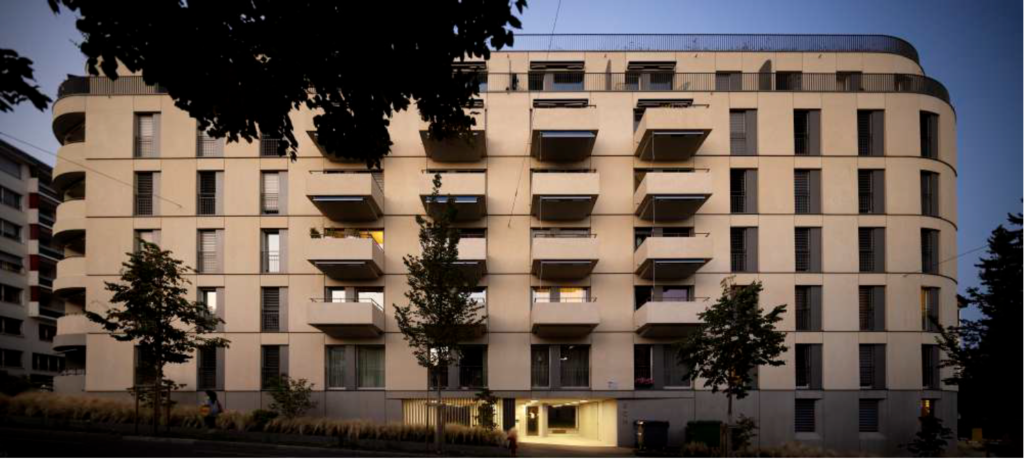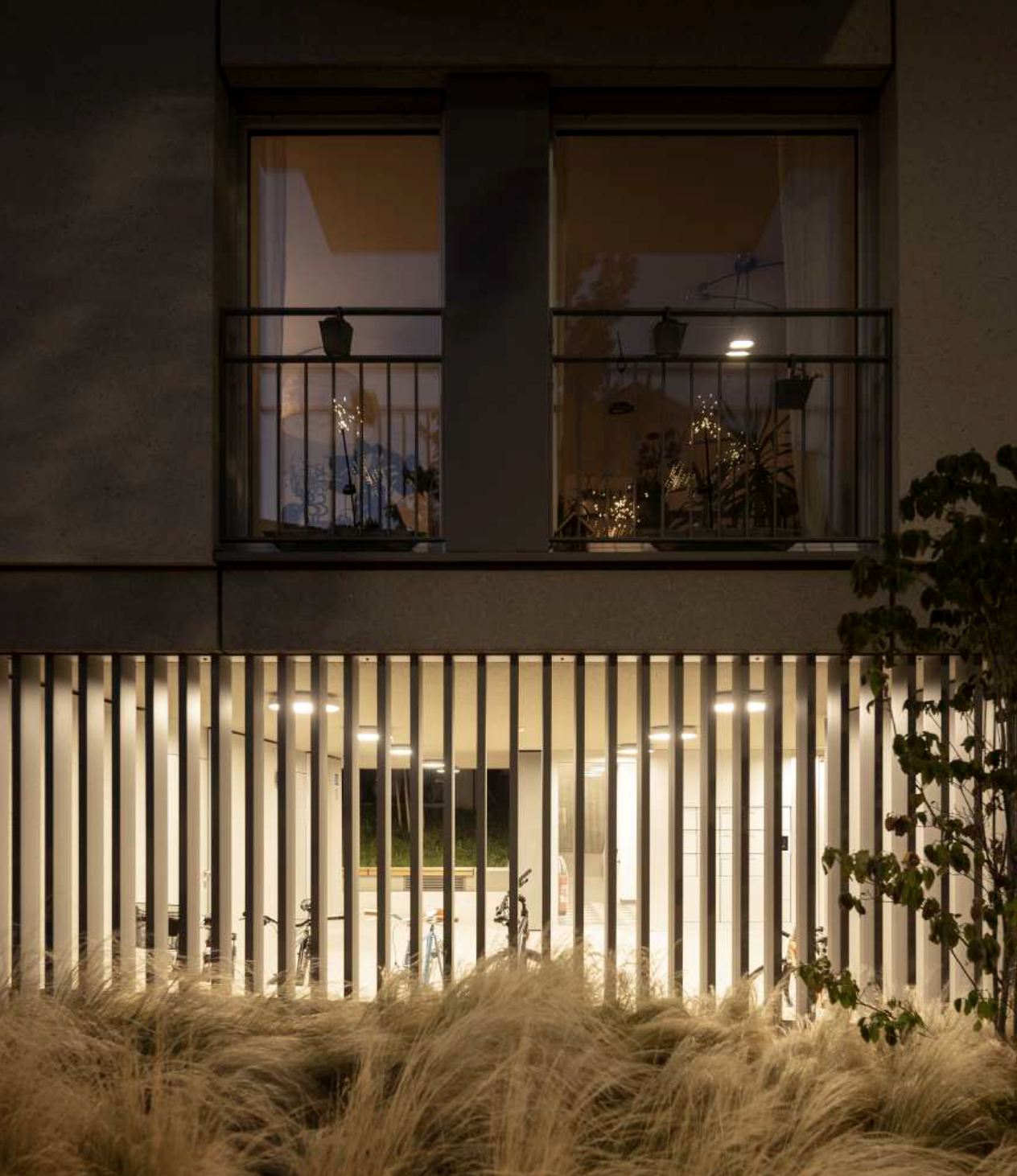NAME
Project title: Ouchy II
Recommending party
The project has been submitted by:
RDR architectes

GENERAL PLANS – PLANS

D – DETAILS – DATI
Plot area – Superficie lotto: mq 1’132
Gross Area – Superficie lorda totale: mq 6’188
Of which
residential – Di cui Residenziale: 87 %
Public/communal areas – Spazi collettivi/comuni: 2%
Facilities for the public – Attrezzature pubbliche: 0
Business/trade – Commerciale: 0
Offices – Uffici: 0
Number of residential units – Numero di alloggi: 67
Typology of users – Tipologia di utenti: Families, Old-aged people, Students, Foreigners/immigrants
Total building costs Euros – Costo di costruzione totale in Euro: 25’000’000 €
Building Cost = Total Bulding Cost / Gross Area – Costo di costruzione = Costo di costruzione totale /Superficie lorda totale: 4040 €/m2
Floor area ratio = Gross Area / Plot Area – Densità = Superficie lorda totale /Superficie lotto: 5.45%
Work started on date – Data inizio lavori: 01/03/2017
Work completion date – Data ultimazione lavori: 03/2020
COMMUNAL / TYPOLOGICAL APPROACH
E – OWNERSHIP – PROPRIETA’
Promoter – Promotore
SOCIETE COOPERATIVE D’HABITATION LAUSANNE (SCHL)
Allotment rule – Regola di assegnazione:
Cooperativa
Reduction cost percentege compared to the market value – Percentuale di riduzione di costo rispetto al valore di mercato:
– – -20%
G – CANDIDATURE REPORT – RELAZIONE DI CANDIDATURA
ECONOMIC SUSTAINABILITY | SOSTENIBILITÀ ECONOMICA
Tema centrale fin dalle prime fasi di progettazione. L’obiettivo non è spendere poco per massimizzare i profitti, ma piuttosto contenere l’investimento per garantire affitti bassi, senza trascurare la durabilità dei materiali scelti
Rental/sale cost compared to market price
Costo di affitto/ vendita rispetto al mercato
La SCHL è una cooperativa di abitanti fondata nel 1920. Una parte dei dividendi annuali della cooperativa viene reinvestita per ridurre gli affitti. Questa politica permette di offrire canoni inferiori del 20–30% rispetto ai prezzi di mercato
TYPOLOGIES
SOCIAL SUSTAINABILITY – SOSTENIBILITÀ SOCIALE
Rules of allocation – Regole di assegnazione
1.Priorità alle persone già socie o con un legame familiare con un socio. 2.Dimensione del nucleo familiare e la durata dell’iscrizione alla lista d’attesa 3.Situazione finanziaria 4.Flessibilità sulla posizione o sulla dimensione dell’alloggi
Protection of fragile categories
Tutela categorie fragili
Gli appartamenti dell’edificio e gli spazi comuni rispettano la norma svizzera SIA 500, che tutela le persone a mobilità ridotta e le persone con disabilità. La posizione dell’edificio è strategica e tutti i servizi sono raggiungibili a piedi.
Involvement of inhabitants in the building process – Coinvolgimento degli abitanti nel processo
Un collettivo di artisti ha utilizzato il vecchio edificio, prima della demolizione, come spazio espositivo per una mostra di arte effimera. I membri del comitato direttivo SCHL sono rappresentati dei futuri affittuari e tutelano i loro interessi
Community accompaniment in the life of the building – Accompagnamento della comunità nella vita dell’edificio
Gli abitanti hanno creato un’associazione per scambiarsi attrezzi da giardino, libri, oggetti vari ma anche aiuti reciproci (babysitting, spesa, ecc.). Uno spazio comune con accesso alla terrazza può essere affittato per organizzare degli eventi
ENVIRONMENTAL SUSTAINABILITY
SOSTENIBILITÀ AMBIENTALE:
Functional mixitè – Mix funzionale
L’edificio è composto da un mix di 67 appartamenti di diverse dimensioni, anche se non offre un mix funzionale. Tuttavia, si trova in posizione molto vicina a tutti i servizi e i negozi, tutti raggiungibili a piedi.
Common spaces and shared living – Spazi comuni e abitare condiviso
L’edificio offre spazi comuni sul tetto affinche tutti gli abitanti possano approfittare della vista sul lago e favrire di smabio sociali. Gli spazi comuni (Salle commune, terrasso, grill) sono privatizzabili per festeggire eventi particolari.
Techniques and strategies for environmental saving:
L’edificio ha ottenuto il label energetico Minergie. La facciata non ha muri portanti nella sua composizione. Questa tecnica riduce l’impatto ambientale della facciata. Il tetto vegetale riduce il calore percepito sulla terrazza
GALLERY
Located at the lower end of Avenue de la Harpe, near Ouchy Harbor in Lausanne, the project replaces a 1933 building that no longer met contemporary standards of habitability and comfort. Originally designed for the Lausanne Housing Cooperative (SCHL) by architects Frédéric Gilliard and Frédéric Godet, the demolished building comprised 50 cramped and outdated apartments requiring extensive renovation.
The new building maximizes the developable potential defined by Lausanne’s General Zoning Plan, increasing the number of affordable housing units while providing more generous living spaces. It includes 67 apartments – 2 studios, 25 one-bedroom, 32 two-bedroom, and 8 three-bedroom units – spread over seven levels and served by three stairwells. Two underground parking levels accommodate 34 car spaces and 11 motorcycle spaces.
The design emphasizes quality of life and social interaction: the roof terrace, funded by the “Plus SCHL” cultural program, offers a shared garden, a children’s play area, and a 30 m2 multipurpose room for residents. The building meets the Minergie energy standard, combining environmental sustainability with comfort.
The main challenge was to replace a building well integrated into its urban context with a new structure that maintains the same urban insertion while improving habitability and comfort. The project reinterprets features of the former building and surrounding structures – a base defining the horizontal alignment on the sloping street, the sobriety of materials, window proportions, cantilevered balconies, and expressive corners – in a contemporary architectural language.
Ouchy II illustrates a social housing approach that combines thoughtful densification, architectural quality, sustainability, and the creation of shared spaces that foster social interaction.