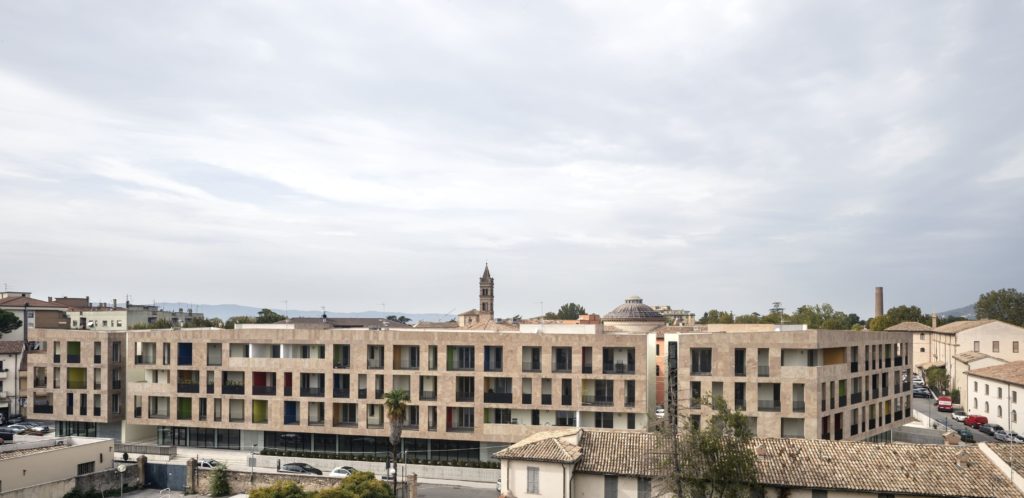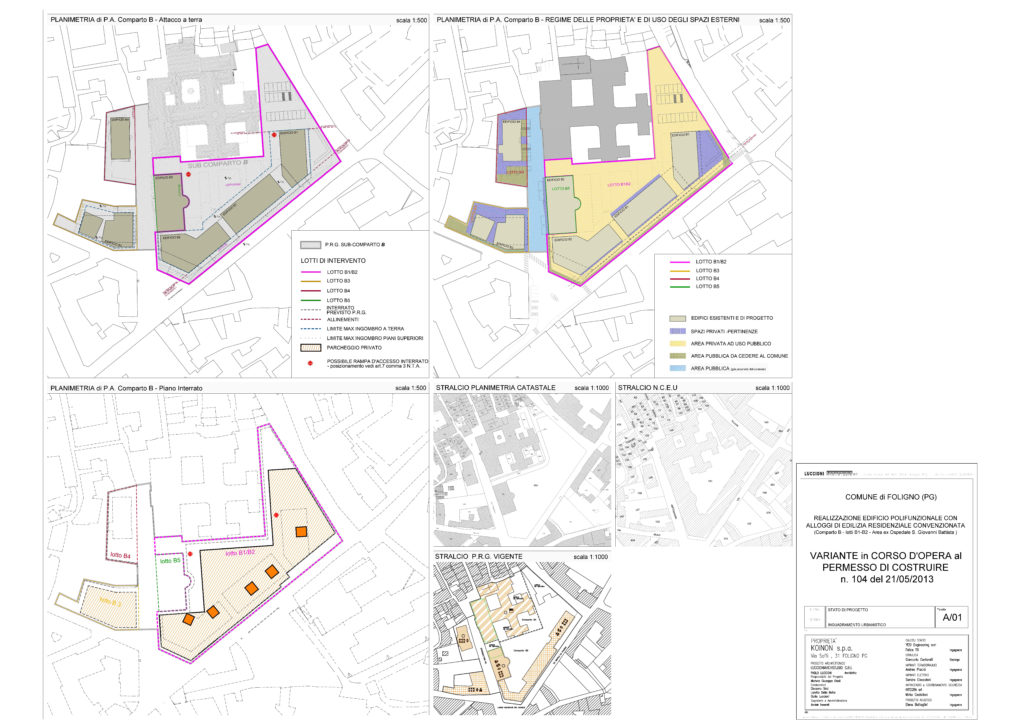NAME
Project title: FOLIGNO GENTILE SOCIAL HOUSING
Recommending party
The project has been submitted by:
Paolo Luccioni architetto

GENERAL PLANS – PLANS

D – DETAILS – DATI
Plot area – Superficie lotto: mq 4970
Gross Area – Superficie lorda totale: mq 4970
Of which
residential – Di cui Residenziale: 56,85 %
Public/communal areas – Spazi collettivi/comuni: 18,80 %
Facilities for the public – Attrezzature pubbliche: 11,23%
Business/trade – Commerciale: 13,12
Offices – Uffici: 0
Number of residential units – Numero di alloggi: 60
Typology of users – Tipologia di utenti: Families /Old-aged people/ Students /Foreigners
Total building costs Euros – Costo di costruzione totale in Euro: 14.030.146,00 €
Building Cost = Total Bulding Cost / Gross Area – Costo di costruzione = Costo di costruzione totale /Superficie lorda totale: 1535,99 €/m2
Floor area ratio = Gross Area / Plot Area – Densità = Superficie lorda totale /Superficie lotto: 1,83
Work started on date – Data inizio lavori: 20/04/2017
Work completion date – Data ultimazione lavori: 21/06/2021
COMMUNAL / TYPOLOGICAL APPROACH

E – OWNERSHIP – PROPRIETA’
Promoter – Promotore
FONDO ASCI/ CASSA DEPOSITI E PRESTITI /PRELIOS SGR
Allotment rule – Regola di assegnazione:
BANDO DI EVIDENZA PUBBLICA E GESTOTRE SOCIALE
Reduction cost percentege compared to the market value – Percentuale di riduzione di costo rispetto al valore di mercato:
20 – 20
G – CANDIDATURE REPORT – RELAZIONE DI CANDIDATURA
ECONOMIC SUSTAINABILITY | SOSTENIBILITÀ ECONOMICA
Abitare Gentile ha un alto coefficiente di sostenibilità in quanto il costo di costruzione è stato di € 1.536,00/mq. Il costo di vendita concordato è di € 1.750,00/mq al di sotto di circa € 100,00 del prezzo convenzionato con l’Amministrazione Comunale
Rental/sale cost compared to market price
Costo di affitto/ vendita rispetto al mercato
Abitare Gentile si propone di dar vita ad una comunità sostenibile e di favorire la nascita di un gruppo aperto e collaborativo attraverso un percorso condiviso.
TYPOLOGIES
SOCIAL SUSTAINABILITY – SOSTENIBILITÀ SOCIALE
Rules of allocation – Regole di assegnazione
Abitare Gentile si propone di dar vita ad una comunità sostenibile e di favorire la nascita di un gruppo aperto e collaborativo attraverso un percorso condiviso. In linea con questo obiettivo è stato previsto un modello di gestione immobiliare.
Protection of fragile categories
Tutela categorie fragili
Le categorie prioritarie, alle quali verrà data preferenza mediante l’attribuzione di massimo 8 appartamenti in locazione e di massimo 3 appartamenti in locazione con facoltà di riscatto,sono soggetti facenti parte di enti statali
Involvement of inhabitants in the building process – Coinvolgimento degli abitanti nel processo
Per tutti gli alloggi non attribuiti alle categorie prioritarie di cui sopra sono privilegiate e tutelate le seguenti categorie sociali: – giovani coppie; – genitori separati o divorziati con figli a carico; – famiglie monogenitoriali;
Community accompaniment in the life of the building – Accompagnamento della comunità nella vita dell’edificio
La comunità dei residenti di Abitare Gentile è articolato in incontri sia individuali sia di gruppo al fine di promuovere la conoscenza delle dinamiche di coinvolgimento e partecipazione attraverso situazioni esperienziali.
SIGNIFICANT SECTIONS
ENVIRONMENTAL SUSTAINABILITY
SOSTENIBILITÀ AMBIENTALE:
Functional mixitè – Mix funzionale
Il Programma prevede la rigenerazione di un’area dismessa, attraverso la realizzazione di un complesso di circa mq 7.000 che ospita edilizia residenziale e funzioni commerciali.
Common spaces and shared living – Spazi comuni e abitare condiviso
Il progetto ha piegato l’edificio nelle due parti terminali, formando due piccole piazze pubbliche che stabiliscono nuove relazioni con la città e, unitamente a due cesure, che articolano in tre parti il blocco edilizio, racchiuse da verde centrale
Techniques and strategies for environmental saving:
Abitare Gentile è un intervento in classe energetica A, in un’area dotata di tutti i servizi. Gli appartamenti sono dotati di impianto autonomo a gas metano per l’acqua calda ed il riscaldamento
GALLERY
PROJECT DESCRIPTION
CONTEXT / URBAN STRATEGY
The project is located in the historic center of Foligno, not far from Piazza della Repubblica, where the Palazzo Comunale and the Duomo overlook. The context is strongly characterized by the historical architectural emergencies with which the new building, generated by the conversion of a wing of the old hospital complex, must necessarily confront. The urban strategy was to equip the new object with the urban ingredients complementary to the place, able to establish a reciprocal relationship of interactions with it and to facilitate the immediacy of belonging to the context.
PROGRAM / FUNCTIONS
The Program envisages the regeneration of a disused area, through the construction of a complex of about 7,000 square meters that houses residential buildings and commercial functions, located at the foot of the building and easily accessible from the neighborhood, thanks to the network of pedestrian paths and porticoed openings of the project that directly connect the internal courtyard with the rest of the city.
Abitare Gentile offers diversified ways to access the accommodations, 60 in total, divided into a mix of types: the four-room apartment for a family of 4/5 people, the three-room apartment for a young couple who plans to expand their family, the two-room apartment for singles, young couples and elderly people.
The apartments are located on the upper floors, while in the basement there are parking spaces, garages and cellars, assigned to each apartment.
PROJECT STRATEGY
The central core of the Real Estate Complex has been maintained, with a star plan, while the degraded wing that ran along Via Gentile da Foligno for a length of about 180 meters has been demolished. The project has folded the building into the two terminal parts, forming two small public squares that establish new relationships with the city and, together with two caesuras, which articulate the building block in three parts, help to make the ground floor permeable and facilitate the crossing to the internal courtyard equipped as a park. The building has taken part in the history of the place, not renouncing to propose its own through a contemporary language. The loggias overlook the loggias of the historic center, and with the rhythm of solids and voids regulated by the Fibonacci number, they lighten the façade with lights and shadows. The materials are inspired by the colours of the city, with the pinkish and austere stone towards the street, and the white plaster surfaces towards the courtyard.
ENVIRONMENTAL SUSTAINABILITY
Abitare Gentile is an energy class A intervention, in an area equipped with all services. The apartments are equipped with an independent methane gas system for hot water and heating. A heat recovery system is provided for each stairwell. From a morphological point of view, the compactness of the architectural object and its location in the urban fabric constitute a further principle of sustainability, avoiding the waste of land, reducing the need for movement and limiting the energy dispersion of the perimeter walls.
ECONOMIC SUSTAINABILITY
Abitare Gentile has a high coefficient of sustainability as the construction cost was € 1,536.00/sqm.
The agreed sale cost is € 1,750.00/sqm below approximately € 100.00 of the price agreed with the Municipal Administration, and below more than 20% of the current market cost. The cost of rent, both long-term and with the option of purchase, is also set at an agreed rent with at least 20% below the market price.
SOCIAL SUSTAINABILITY
Abitare Gentile aims to create an open and collaborative community, able to build relationships with the city and the territory. The intervention brings back the primary function, the residence, within the historic center, which for years has been replaced in favor of tertiary functions that have limited socialization. In this case, social housing means living a qualitative life, in balance between the autonomy of the private home and the sociality derived from the collaborative activities promoted by the inhabitants themselves, the result of a shared path aimed at creating an open and collaborative group. Homes undoubtedly represent the facilitating element and the potentially most fertile ground in which to graft the dynamics of sharing and collaboration.