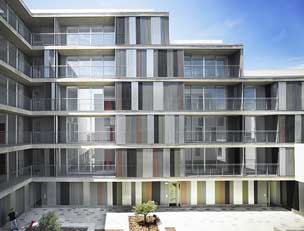
01 Jul 22 – SVARQUITECTOS – 46 social housing in Mairena del Aljarafe, Seville (ES)
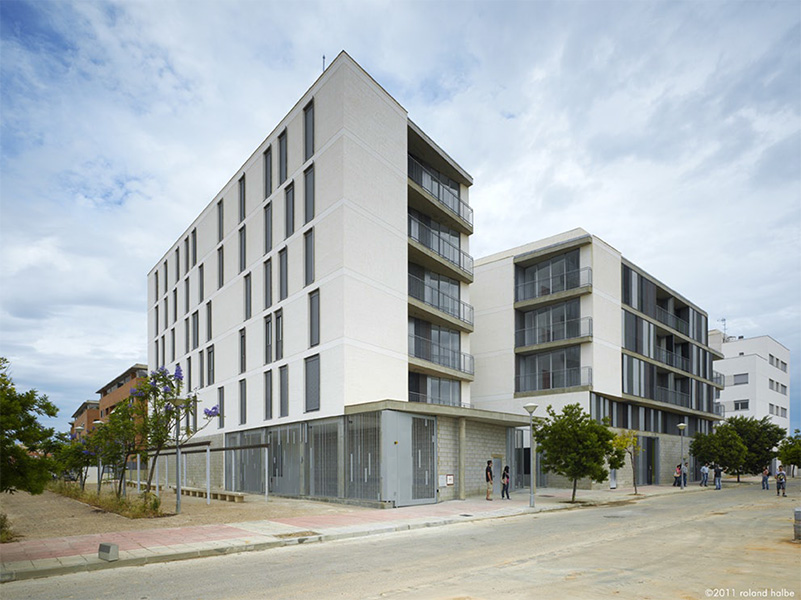
AUTHOR
Designer or design team: Simone Solinas and Gabriel Verd Gallego
The project has been submitted by: Simone Solinas
Plot area: 1.566 mq
Gross Area: 5.178 mq
Of which
Residential: 80%
Public/communal areas: 0,9%
Facilities for the public: 0
Business/trade: 13,5%
Offices: 0,6%
Number of residential units: 46
Typology of users: families, old-aged people, students, foreigners/immigrants
Total building costs: 3.859.059,45 €
Building Cost = Total Building Cost / Gross Area: 745,28 €/mq
Floor area ratio = Gross Area / Plot Area: 3,31
Work started on date: Monday, 23rd November 2009
Work completion date: Monday, 23rd May 2011
DESCRIPTION
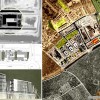
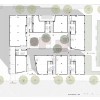
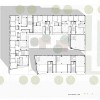
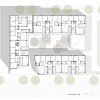
The project of 46 social residences and commercial premises is built in an expansion area of the suburbs of Seville, in southern Spain, where summer is particularly hot and winter is mild. The architectural solution proposed, with a courtyard typology, is the result of a careful study on the possible orientations offered by the lot and on the search for flexible accommodation with different typologies and internal distribution. The block closed on all four sides looks like a blunt instrument, with gaps that show openings, creating two blocks that form a private courtyard inside, never fully closed, that can dialogue with the external outline. The patio has a central role, core of exchange and socialization and provides the apartments (2 or 3 bedrooms) with double facing, the courtyard and the street. Each unit is divided by a central strip of access and distribution, destined to services, on which are on one side of the bedrooms, with high and narrow windows, mostly facing north, and on the other livkngrooms and kitchens, facing south with large windows.
The terraces, extensions towards the outside, during the summer, shade with their swings the large windows, and in the winter allow the entry of sunlight. The result is a double exposure and natural cross ventilation in all apartments. Also the width of the accommodation has been calculated to obtain units completely protected from direct sunlight in summer, and open to sun during the winter. On the ground floor commercial premises are alternated with lift access that cross the block from side to side connecting the inner courtyard with the road. In the basement is located the parking area and the cellar of each accommodation. The materials commonly used in social housing, here are enhanced with simple tricks like the colored plaster used with different textures or shades according to the different element. The use of corrugated sheets of zinc, in five different leagues, opaque on the ground floor and perforated on higher floors, creates a space that change color and reflections during the hours of the day.
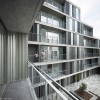
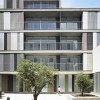
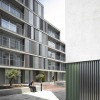
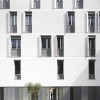
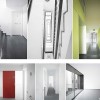
OWNERSHIP
SODEFESA Sociedad para el Desarrollo Economico y Fomento del Empleo (Municipality of di Mairena Aljarafe)
Promoter: SODEFESA Sociedad para el Desarrollo Economico y Fomento del Empleo (Municipality of di Mairena Aljarafe)
Allotment rule: Sale according to annual income and residence in the Municipality
Reduction cost percentage compared to the market value:
assigment and rent: 20%
LOCATION
Country: Spain
City/town: Mairena del Aljarafe (Seville)
Address: Avenida de las Civilizaciones, n. 95 – cap. E- 41927

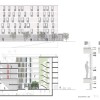
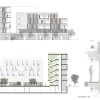
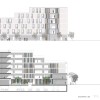
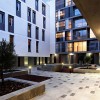
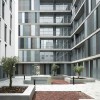
Sorry, the comment form is closed at this time.