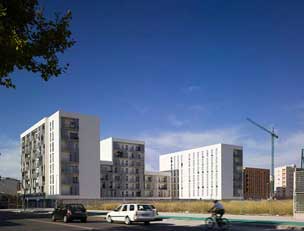
01 Jul 31 – J. CARDENAS, I. LAGUILLO, H.SCHÖNEGGER, L. YBARRA – 108 social units, Seville (E)
AUTHOR
Designer or design team: Jose Cardenas, Ignacio Laguillo, Harald Schönegger, Luis Ybarra
The project has been submitted by: Harald Schönegger
Plot area: 3.117 mq
Gross Area: 10.789,70 mq
Of which
Residential: 80,65 %
Public/communal areas: 14,35 %
Facilities for the public: 0
Business/trade: 5 %
Offices: 0
Number of residential units: 108
Typology of users: families
Total building costs: 9.130.665,82 €
Building Cost = Total Building Cost / Gross Area: 846,23 €/mq
Floor area ratio = Gross Area / Plot Area: 3,46
Work started on date: Monday, 28th July 2008
Work completion date: Monday, 21st June 2010
DESCRIPTION
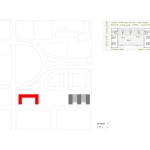
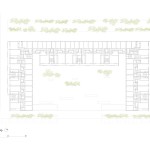
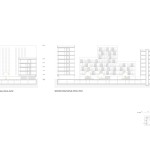
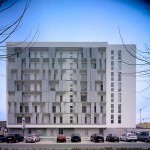
Through an interpretation of the urban zoning laws, this group of housing units located in one of the most populated areas of the city of Seville is qualified through a large public interior courtyard and is distinguished by its stepped profile towards the city.
This project introduces an alternative to local regulations of land and town planning. The proposal does away with having the main block occupy the central space that composes the series of the buildings, instead concentrating them on the border, and in this way accentuating free interior space. The maximum and minimum heights permitted in each area are used to generate an outline that singles out the whole proposal.
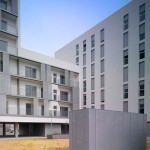
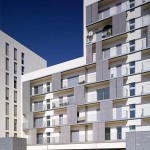
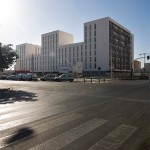
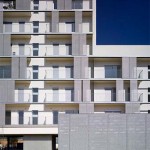
The location of the dwellings has been chosen in order to comply with sustainability criteria that effectively ensure efficiency in the use of natural resources. Lightning and ventilation facilities are available through alternating facades, also designed in an attempt to smooth its position in the overall program.
OWNERSHIP
Inmoavance S.L.U.
Promoter: Inmoavance S.L.U.
Allotment rule: —
Reduction cost percentage compared to the market value:
assigment: 25,57 %
LOCATION
Country: Spain
City/town: Seville
Address: Manzana A-1.1, SUNP AE-1.

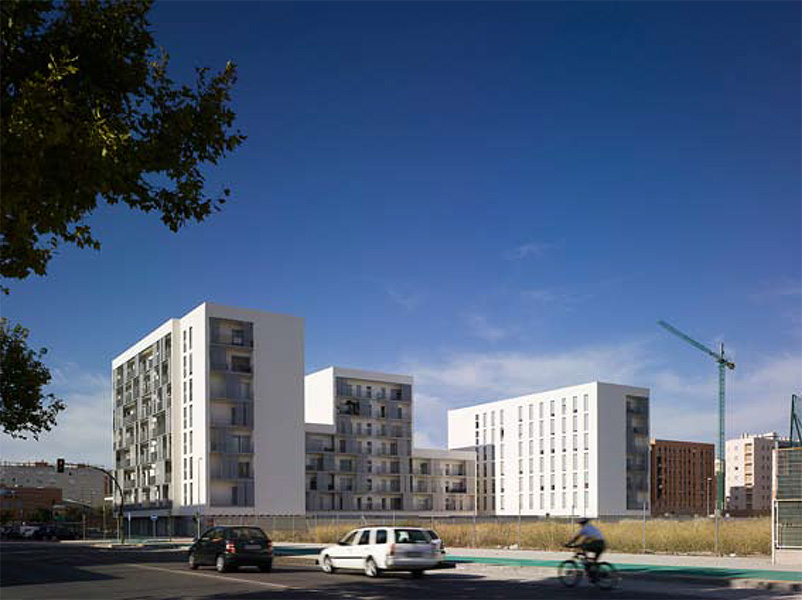
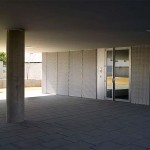
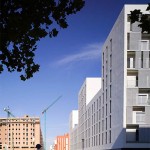
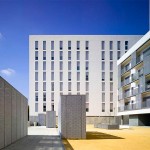
Sorry, the comment form is closed at this time.