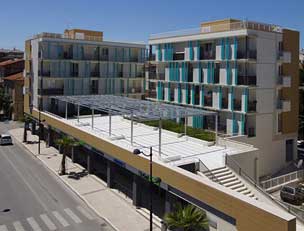
01 Jul 38 – G.BUZZELLI, A.FOGLIA, A.FERRARA, N.PIPINO – Contratto di quartiere 2, Ortona (IT)
AUTHOR
Designer or design team: Arch. Gianluca Buzzelli, Arch. Antonio Foglia, Ing. Alfeo Ferrara, Ing. Nicola Pipino
The project has been submitted by: Gianluca Buzzelli
Plot area: 1.486 mq
Gross Area: 1917
Of which
Residential: 58,7%
Public/communal areas: 8%
Facilities for the public: 0
Business/trade: 0
Offices: 33,3%
Number of residential units: 18
Typology of users: families
Total building costs: 4.050.000,00 €
Building Cost = Total Building Cost / Gross Area: 2.112,6 €/mq
Floor area ratio = Gross Area / Plot Area: 1,29
Work started on date: Thursday, 5th August 2010
Work completion date: Tuesday, 23rd October 2012
DESCRIPTION
This project represents the continuation of the proposal which relates to the “creation of innovative programs in urban called: District Contracts II”. the town of Ortona (CH). The intervention involved the preservation of a already building renovated and the demolition and reconstruction of the other two existing buildings on the lot. On the ground floor is located a stand for office. The coverage of this plate is a square green elevated easily accessible from the street level through a ramp and an outside staircase with a lift. The area of this square was sold to the City. The settlement involved the construction of 18 housing subsidized housing, an ‘area used as a tertiary ground floor, the construction of public and private parking spaces in the underground floors, the accommodation in the green part of the roof of the ground floor with roof gardens . Great importance has been attached to the system of pedestrian movement by building a public portico along Via della Libertà and a gallery internal distribution activities on the ground floor in order to create an environment with characteristics of high aesthetic quality and urban. The procedure is performed through a constructive process biocompatible, paying particular attention to the settlement choices and typological.
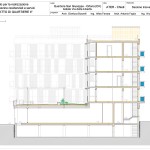
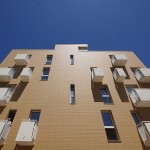
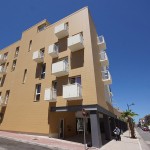

At settlement level the exposure was controlled in order to optimize the irradiation of the factory buildings and was expected the realization of spaces between the filter strictly residential areas and the rest of the settlement, through systems of green.
For the technological part is being made solar thermal systems for domestic hot water production and the integration of heating by accumulators with pump station and exchange management boiler-solar system. The condensing boiler with modulating range continues completed the plant equipment required for containment of energy expenditure. The outer facade to the south and west is made with a ventilated wall system that provides a huge terracotta summer comfort. The roof of the buildings was built to green (first floor) and terrace integrated with energy production systems (photovoltaic roofs and solar panels). The planning strategy underlying the urban planning of Ortona is linked to logic of urban quality and Sustainable Development: The Quarter Contract will, therefore, represent for the city of Ortona an important moment of subscription, commitment and strengthening of urban policies have so far followed by the administration.
OWNERSHIP
A.T.E.R. di Chieti
Promoter: A.T.E.R. di Chieti
Allotment rule: announcement with regulation
Reduction cost percentage compared to the market value:
rent: 69%
LOCATION
Country: Italy
City/town: Ortona
Address: via della Libertà


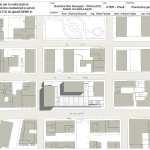
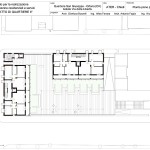
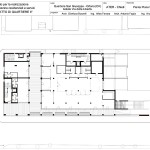
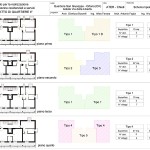


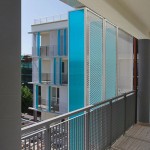
Sorry, the comment form is closed at this time.