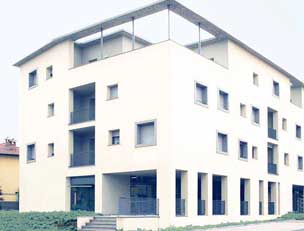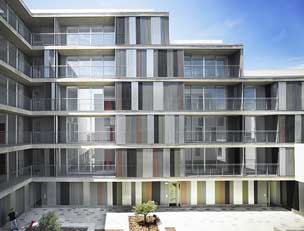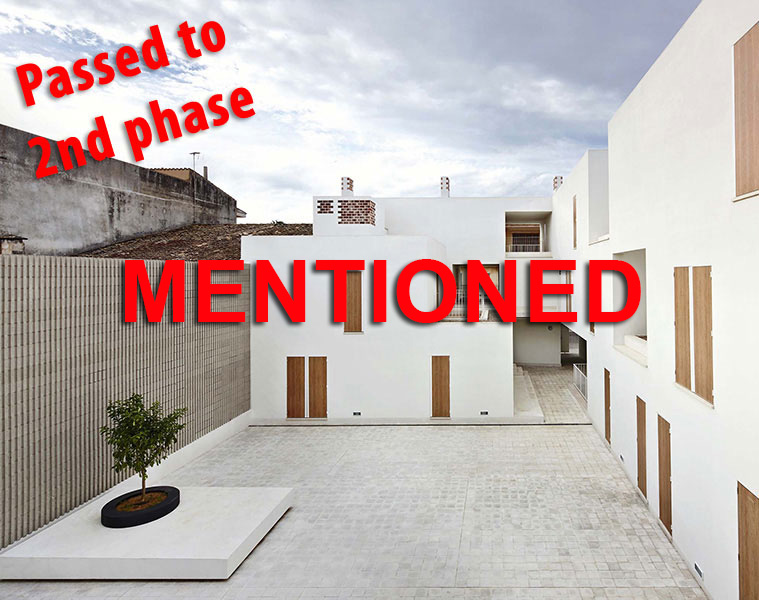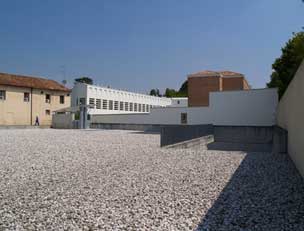01 Jul 19 – ATELIER KEMPE THILL – Hiphouse in Zwolle (NL)
AUTHOR Designer or design team: Atelier Kempe Thill, architects and planners The project has been submitted by: Oliver Thill Plot area: 2.500 mq Gross Area: 6.399 mq Of which Residential: 100% Public/communal areas: 0 Facilities for the public: 0 Business/trade: 0 Offices: 0 Number of residential units: 64 Typology of users: families, students Total building costs 5.450.000,00 € Building...





