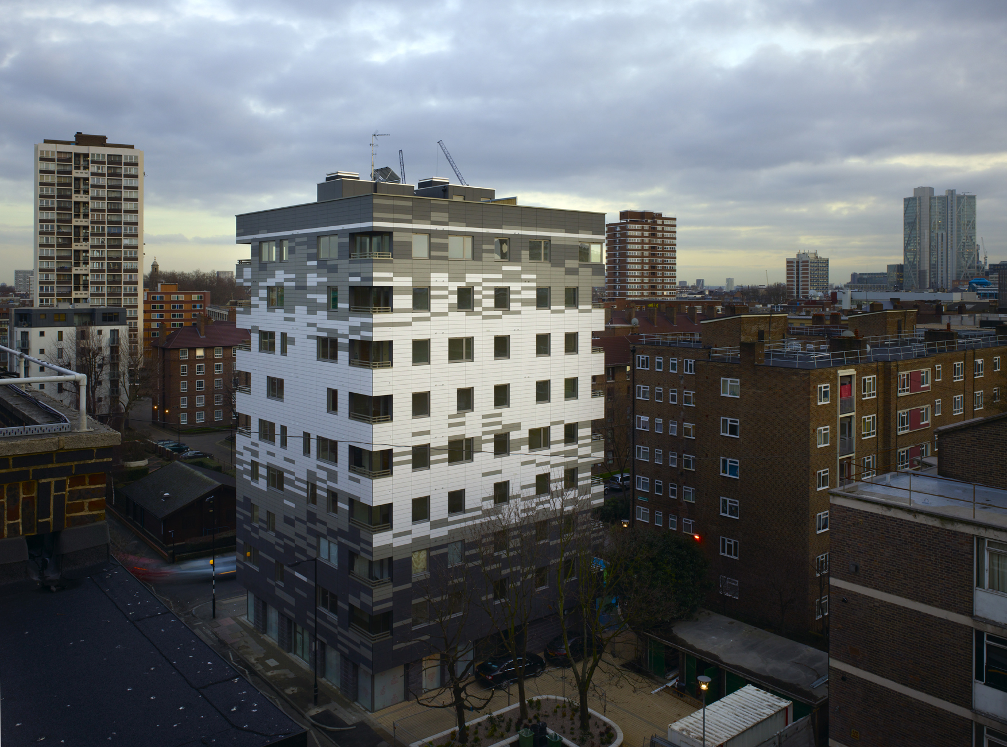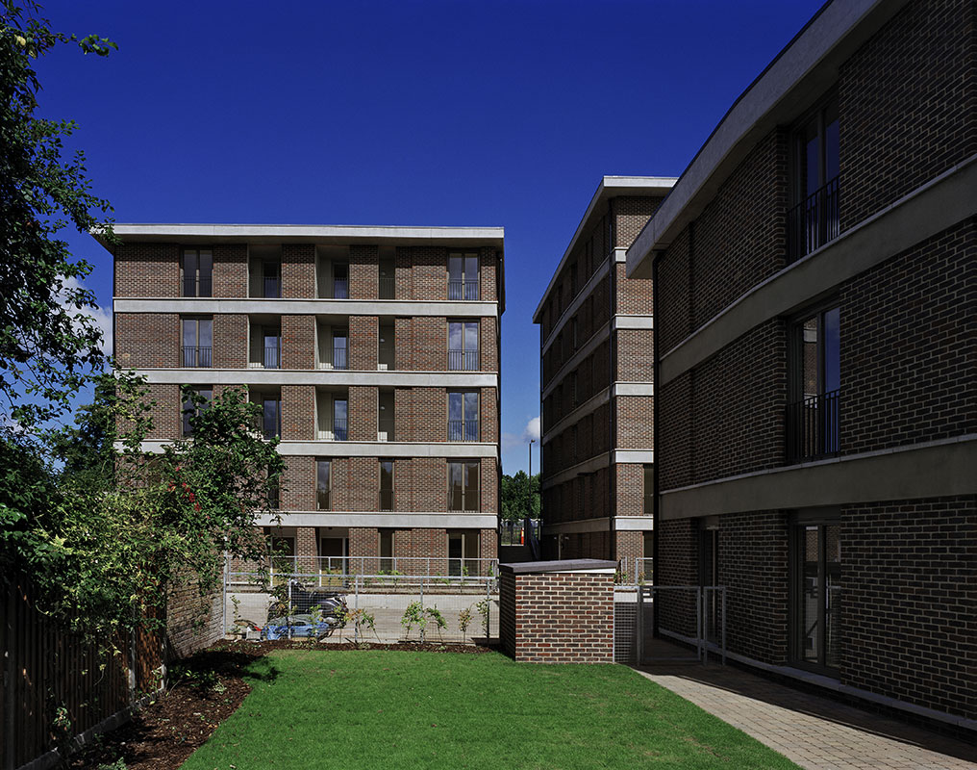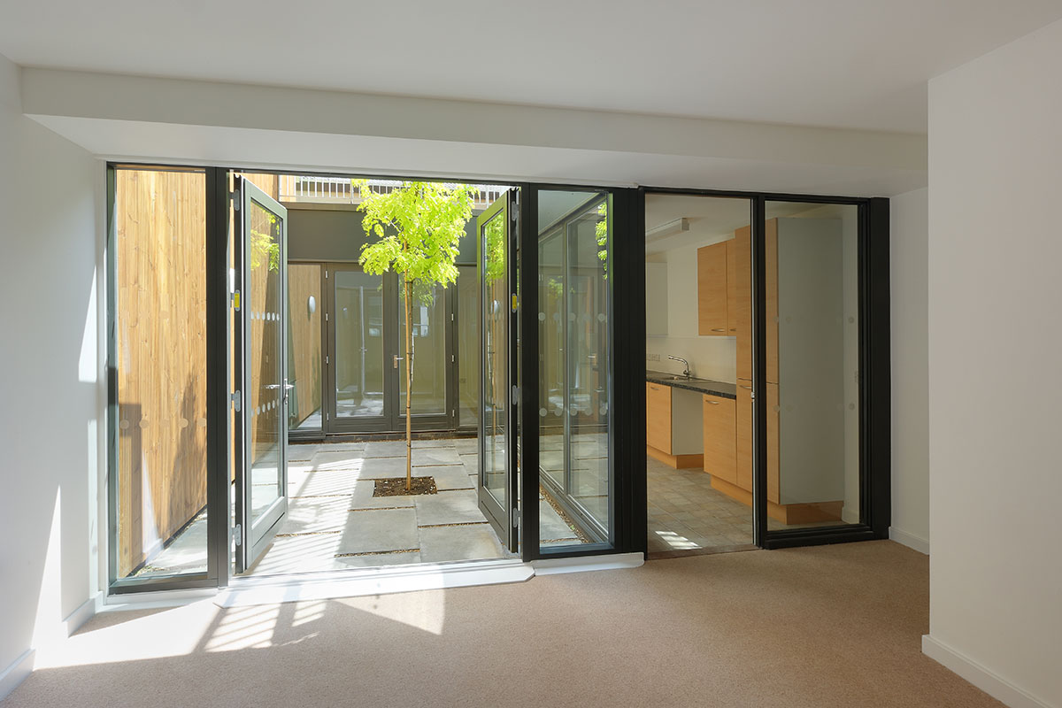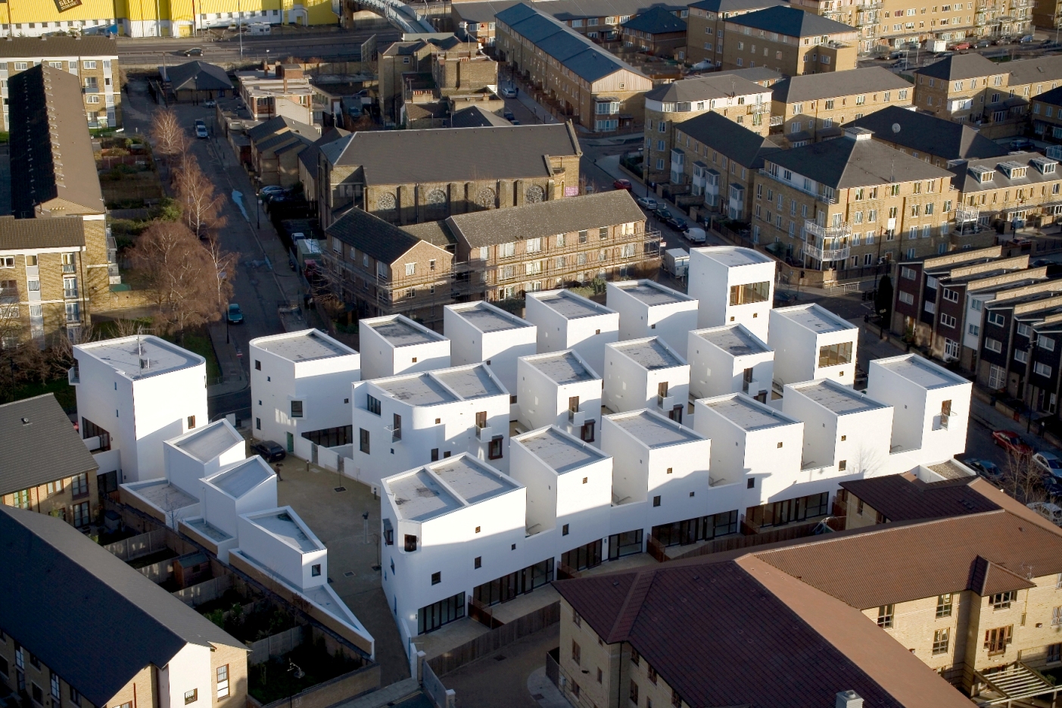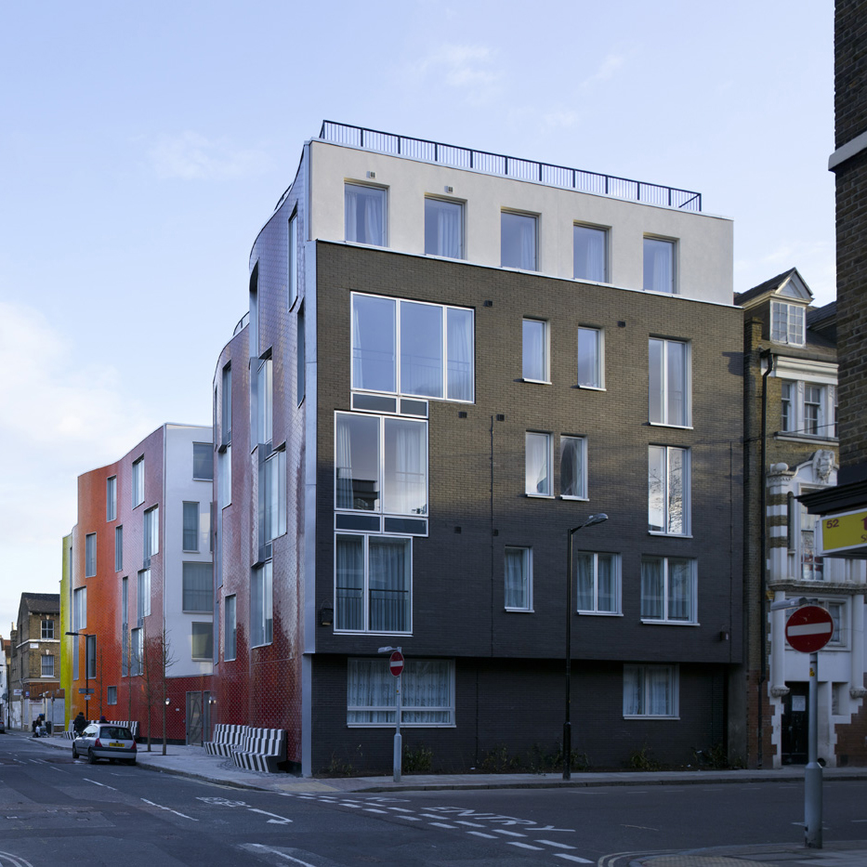06 Sep 21_WaughThistleton | Stadthaus
[vc_row row_type="row" use_row_as_full_screen_section="yes" type="full_width" in_content_menu="in_content_menu" content_menu_icon="" angled_section="no" text_align="left" background_image_as_pattern="without_pattern" css_animation=""][vc_column][vc_column_text]NAME Project title: Stadthaus Recommending party The project has been submitted by: Gerner LOCATION Country: UK City: London Address: 24, Murray Grove London AUTHOR Designer or design team architects: Stadthaus[/vc_column_text][vc_empty_space][vc_column_text]DETAILS Lot surface area: - m2 Total area of the project: - m2 Of which residential: - m2 Public/communal areas: - m2 Facilities for the public: - m2 Business/trade:...

