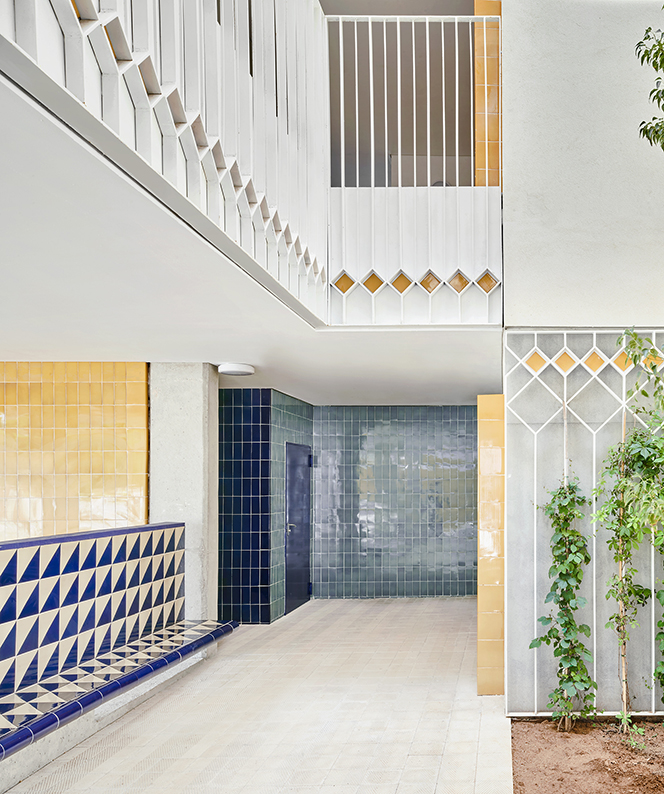NAME
Project title: Bordaux Tam Tam
Recommending party
The project has been submitted by:
Aldric Beckmann

URBAN CONTEXT

D – DETAILS – DATI
Plot area – Superficie lotto: mq 1.406
Gross Area – Superficie lorda totale: mq 2.115,12
Of which
residential – Di cui Residenziale: % 73
Public/communal areas – Spazi collettivi/comuni: % 16
Facilities for the public – Attrezzature pubbliche: % 11
Business/trade – Commerciale: % 0
Offices – Uffici: % 0
Number of residential units – Numero di alloggi: 19
Typology of users – Tipologia di utenti: Families – Famiglie
Other – Altro
Total building costs Euros – Costo di costruzione totale in Euro: € 2.415.930,00
Building Cost = Total Bulding Cost / Gross Area – Costo di costruzione = Costo di costruzione totale /Superficie lorda totale: 1.142 €/mq
Floor area ratio = Gross Area / Plot Area – Densità = Superficie lorda totale /Superficie lotto: 1,5
Work started on date – Data inizio lavori: 10/02/2020
Work completion date – Data ultimazione lavori: 29/03/2022
E – OWNERSHIP – PROPRIETA’
Promoter – Promotore
Institut Balear de l’Habitatge – IBAVI
Allotment rule – Regola di assegnazione: Rent
Reduction cost percentege compared to the market value – Percentuale di riduzione di costo rispetto al valore di mercato: –
assignement %:
rent %: 80
GENERAL PLANS – PLANS – TYPOLOGIES
SECTIONS
G – CANDIDATURE REPORT – RELAZIONE DI CANDIDATURA
ECONOMIC SUSTAINABILITY | SOSTENIBILITÀ ECONOMICA
The construction prices used to carry out the project have as a starting point an official table of construction prices in the autonomous community that is applicable for public works.The cost of the building is approximately 30% below market value.
Rental/sale cost compared to market price
Costo di affitto/ vendita rispetto al mercato
The main problem in Ibiza nowadays is the lack of housing and it is difficult to find accommodation. The rental prices of this building are approximately 20% of the skyrocketing rental prices in the area. The homes are offered to low-income families
ENVIRONMENTAL SUSTAINABILITY
SOSTENIBILITÀ AMBIENTALE:
Functional mixitè – Mix funzionale
The project incorporates complementary spaces to support the dwellings: parking for cars, bicycles and extra storage for all the dwellings. All these spaces are located on the ground floor.
Common spaces and shared living – Spazi comuni e abitare condiviso:
The community spaces have been resolved with special care and attention. For its resolution is taken as a reference the way to access through the courtyards in the popular architecture of the Balearic Islands.
ENVIRONMENTAL SUSTAINABILITY
SOSTENIBILITÀ AMBIENTALE
Techniques and strategies for environmental saving:
In order to achieve a building with an excellent energy rating local materials and natural resources are used in combination with efficient facilities.
BRIEF DESCRIPTION OF THE PROJECT
The site is located on the border of the residential area of the Ibiza marina and an area of floodplains and crops. The urban landscape is formed through the placement of isolated buildings which no identifiable masterplan or response to the local environmental factors.
Our architectural approach moves away from this ‘visual chaos’ to present a building which responds to the climate and takes reference from the island’s distinct way of life. It takes cues from the Ibizan country dwellings to create a vernacular response made up of white walls, well placed openings with solar protection, external porches with a balance of shaded areas, with a structure that can be interpreted as a series of interconnected pavilions designed to extend based on the spatial needs to those inhabiting the spaces. This reference to stacking and adding modules as a response to the programmatic needs forms the starting point of the proposal.
The final built volume is designed to maximise the external envelope and releases a void in the core of the dwelling. The resultant interior spaces are further defined and clustered around linked openings, patios and porches to create an intimate relationship between the common spaces and circulation. The final configuration is permeable to daylight and natural breeze.
The resultant system gives rise to a versatile housing typology that affords individual units access to their environmental needs without compromising the wider requirement of standardised solutions which the development of the VPO must meet.
GALLERY