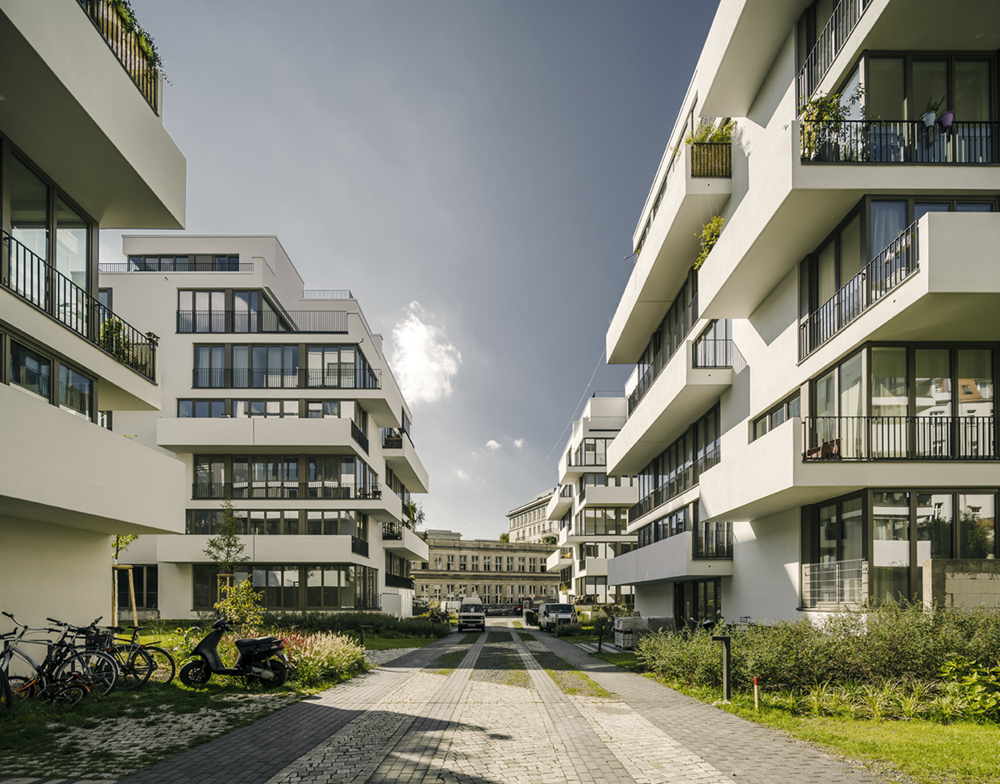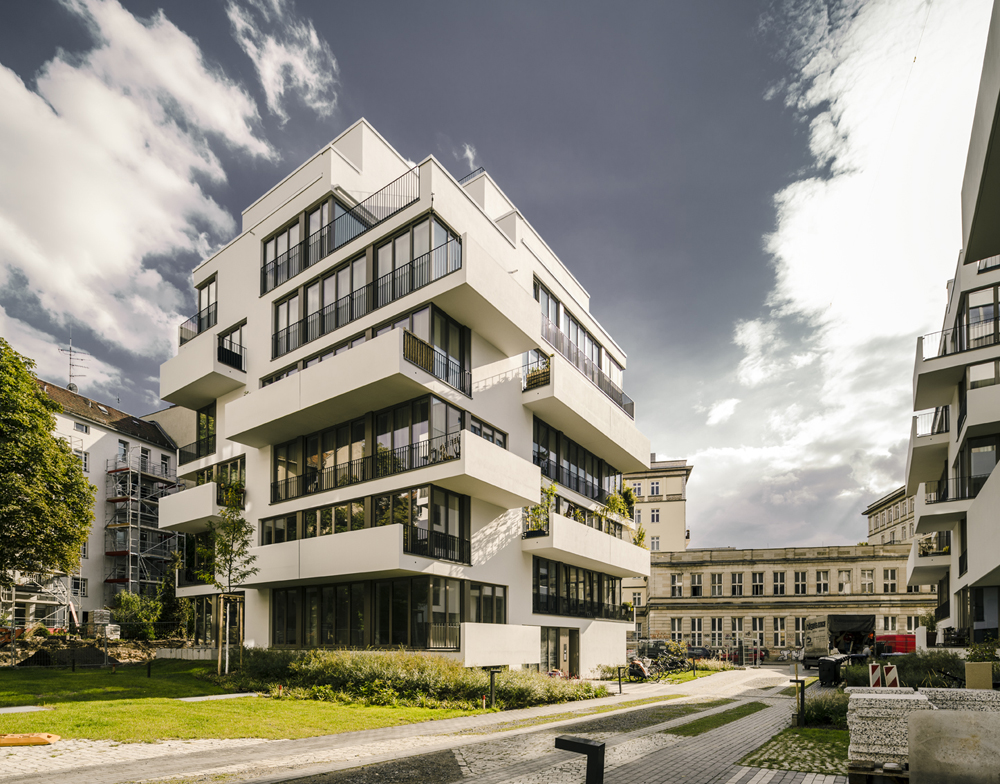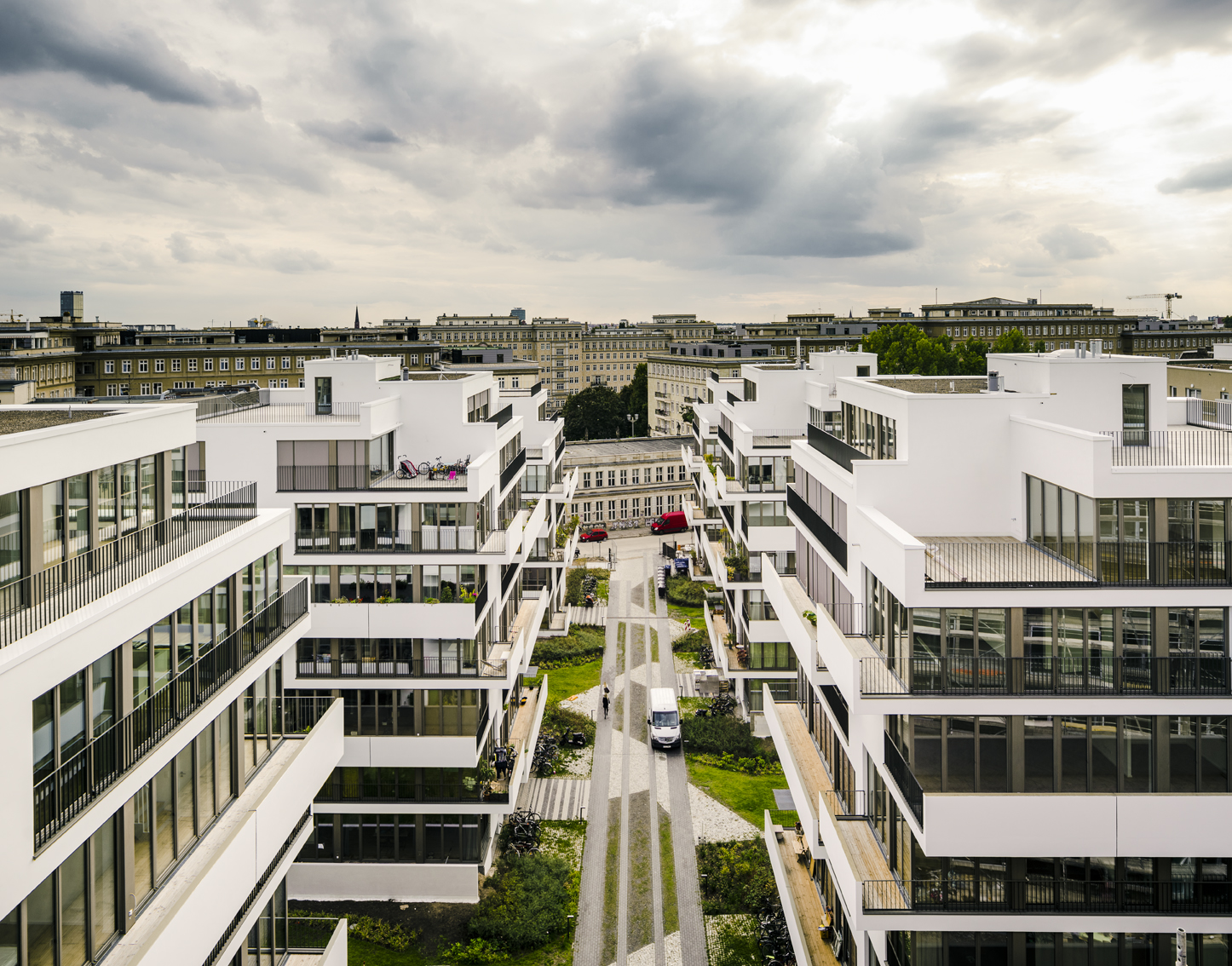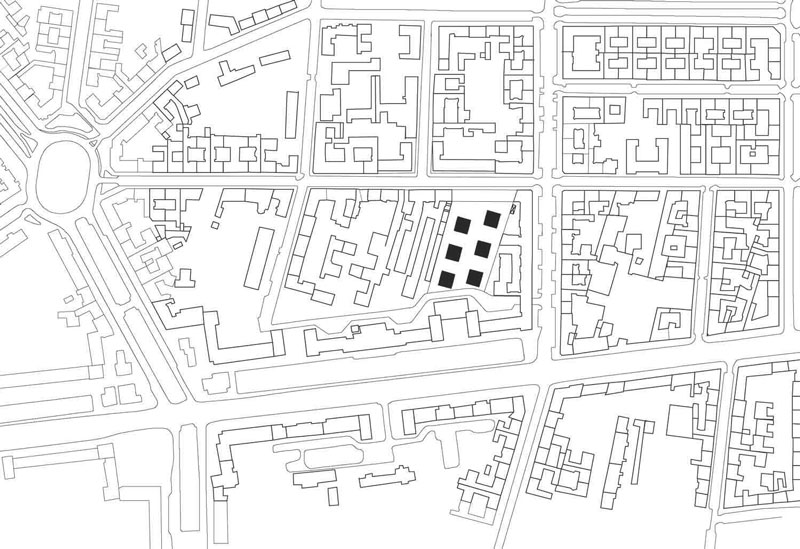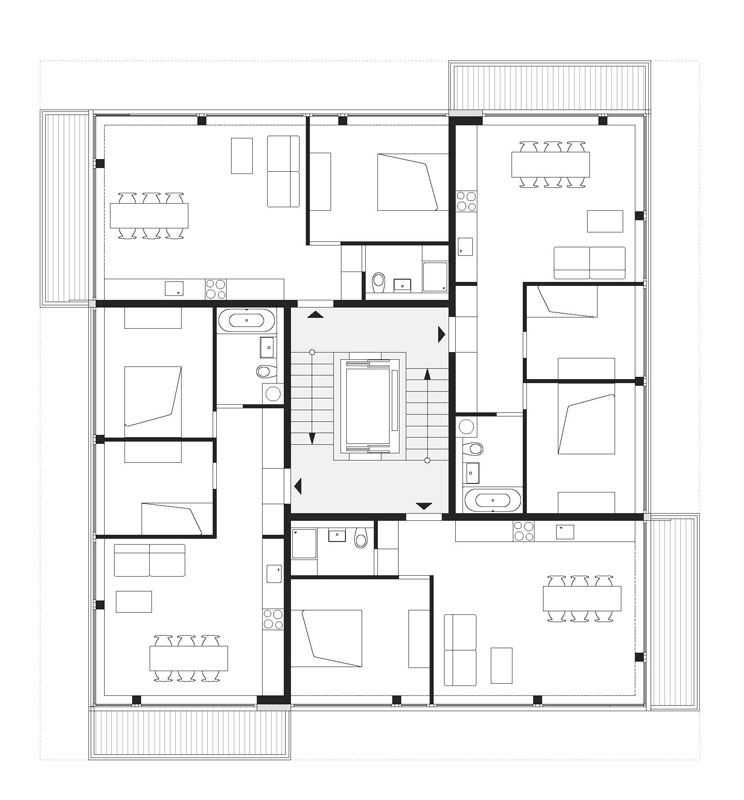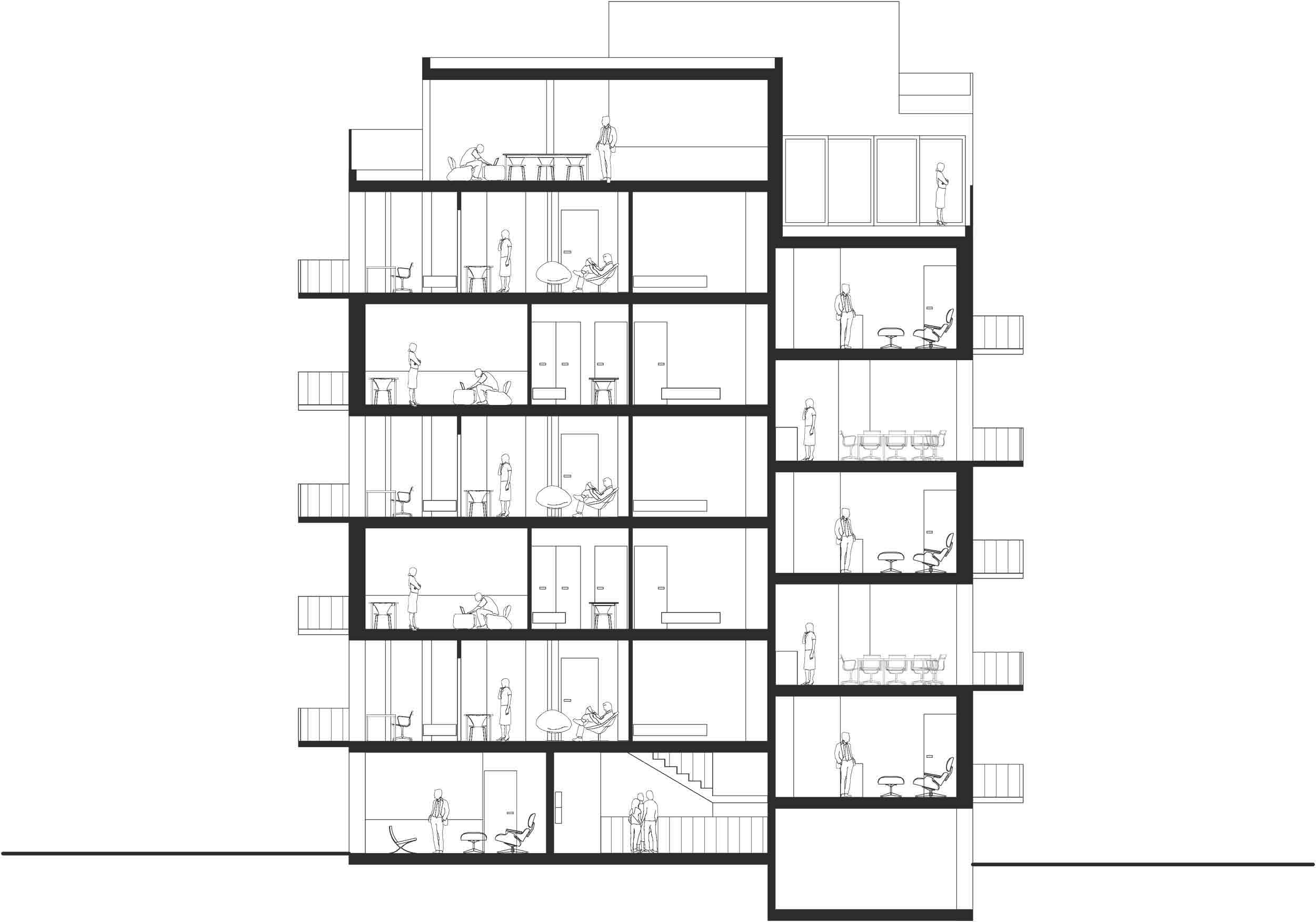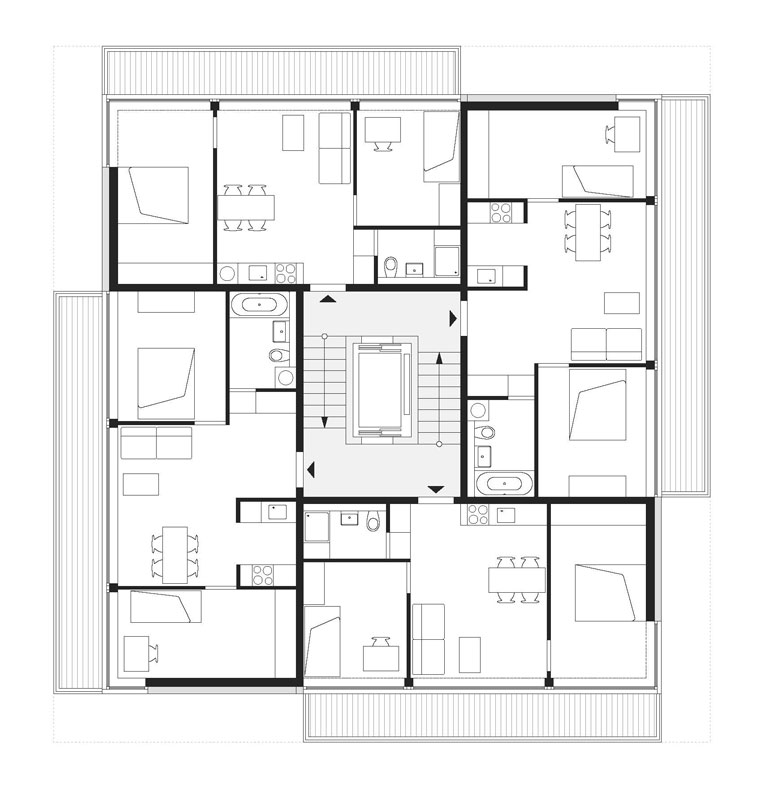NAME
Project title: New development of six residential buildings
Recommending party
The project has been submitted by: Zanderrotharchitekten gmbh
LOCATION
Country: Germany
City: Berlin
Address: Liebigstraße 1A 10247 Berlin
AUTHOR
Designer or design team architects: Zanderrotharchitekten gmbh

