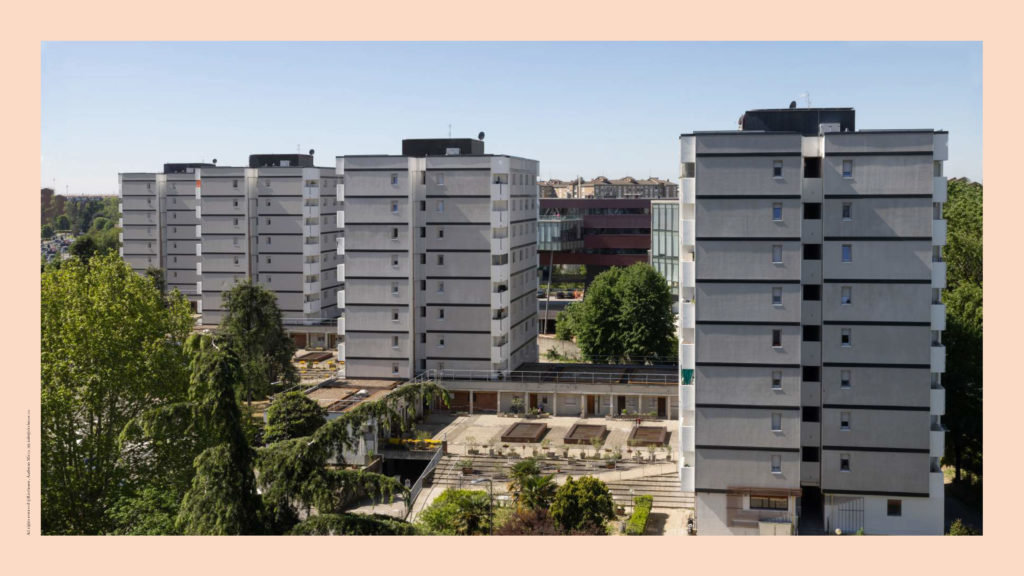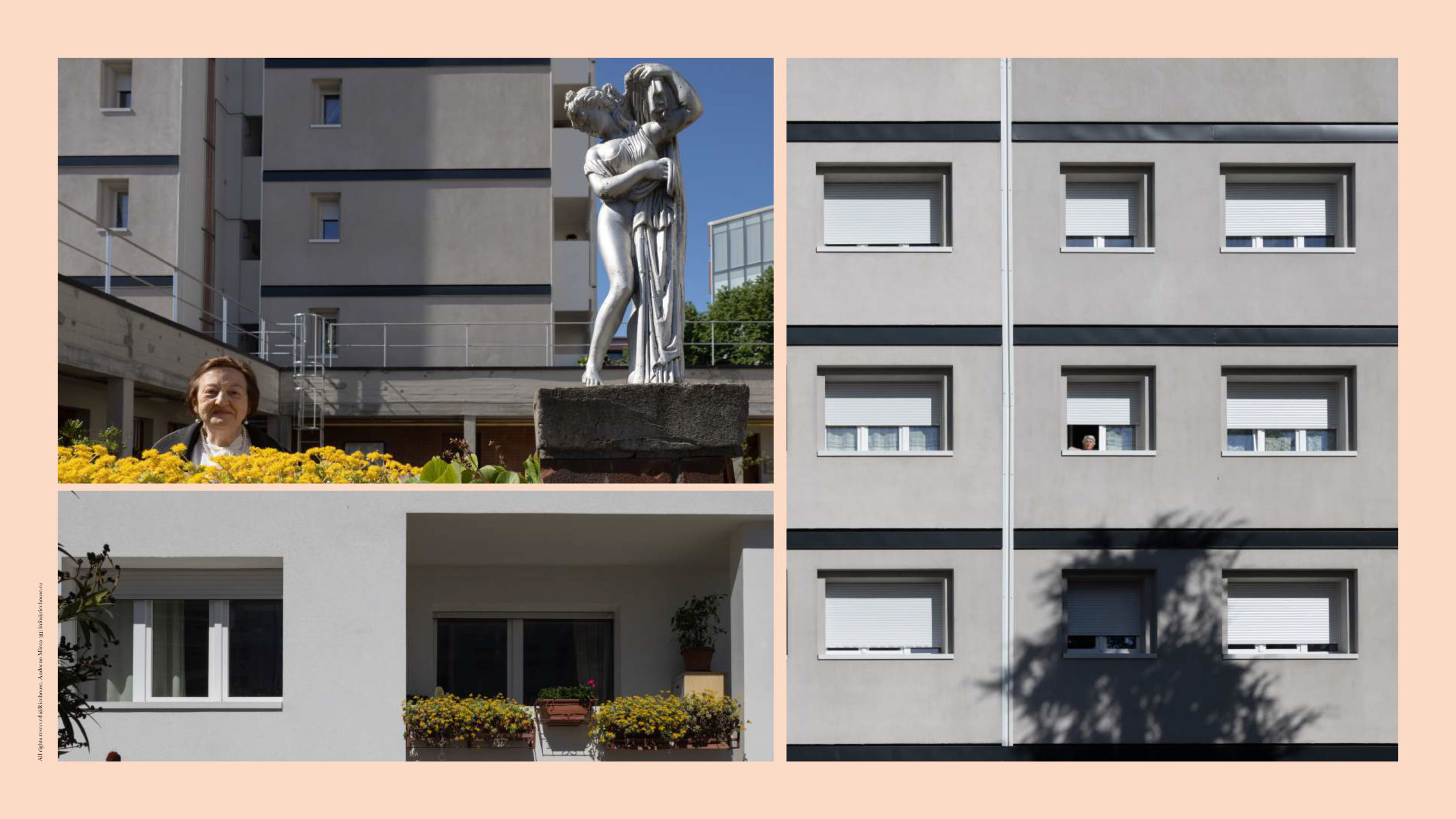NAME
Project title: Torri Risorsa
Recommending party
The project has been submitted by:
Ricehouse s.r.l. Società Benefit

GENERAL PLANS – PLANS

D – DETAILS – DATI
Plot area – Superficie lotto: mq 12325,20
Gross Area – Superficie lorda totale: mq 19247,13
Of which
residential – Di cui Residenziale: 61,22 %
Public/communal areas – Spazi collettivi/comuni: 1,43%
Facilities for the public – Attrezzature pubbliche: 0%
Business/trade – Commerciale: 0
Offices – Uffici: 0
Number of residential units – Numero di alloggi: 185
Typology of users – Tipologia di utenti: Families, Old-aged people, Foreigners/immigrants
Total building costs Euros – Costo di costruzione totale in Euro: 13.000.000,00 €
Building Cost = Total Bulding Cost / Gross Area – Costo di costruzione = Costo di costruzione totale /Superficie lorda totale: 675,43 €
Floor area ratio = Gross Area / Plot Area – Densità = Superficie lorda totale /Superficie lotto: 1,56
Work started on date – Data inizio lavori: 28/10/2022
Work completion date – Data ultimazione lavori: 31/12/2023
COMMUNAL / TYPOLOGICAL APPROACH
E – OWNERSHIP – PROPRIETA’
Promoter – Promotore
Aler Milano
Allotment rule – Regola di assegnazione:
Pubblico/Privato
Reduction cost percentege compared to the market value – Percentuale di riduzione di costo rispetto al valore di mercato:
assignement %: 0
rent %: 0
G – CANDIDATURE REPORT – RELAZIONE DI CANDIDATURA
ECONOMIC SUSTAINABILITY | SOSTENIBILITÀ ECONOMICA
Il costo di costruzione del progetto Torri Risorsa, in riferimento ai valori medi del mercato italiano, si posiziona in una fascia medio bassa di spesa. I materiali naturali impiegati hanno comunque permesso di mantenere contenuti i costi.
Rental/sale cost compared to market price
Costo di affitto/ vendita rispetto al mercato
Il progetto non ha mutato né interferito con le condizioni di affitto precedentemente esistenti.
TYPOLOGIES
SOCIAL SUSTAINABILITY – SOSTENIBILITÀ SOCIALE
Rules of allocation – Regole di assegnazione
La regolamentazione di affitto a canone ridotto e assegnazione per graduatorie non hanno fatto parte del progetto di riqualificazione e le decisioni rimangono in capo alla proprietà.
Protection of fragile categories
Tutela categorie fragili
Il progetto ha riguardato la riqualificazione dell’involucro dei 4 edifici, nonché la partecipazione degli inquilini presenti nel momento del progetto, i quali hanno incluso anche famiglie immigrate.
Involvement of inhabitants in the building process – Coinvolgimento degli abitanti nel processo
Gli abitanti dei 4 edifici sono stati coinvolti in tutte le fasi progettuali attraverso un progetto partecipato di tipo bottom-up, come incontri, tavoli di progettazione e assemblee.
Community accompaniment in the life of the building – Accompagnamento della comunità nella vita dell’edificio
Sì, gli inquilini sono parte integrante delle attività di manutenzione ordinaria degli edifici. Inoltre, organizzano momenti ricreativi per gli inquilini e i cittadini del quartiere grazie al loro comitato di autogestione.
SIGNIFICANT SECTIONS
ENVIRONMENTAL SUSTAINABILITY
SOSTENIBILITÀ AMBIENTALE:
Functional mixitè – Mix funzionale
Il progetto ha ampliato gli spazi della dimensione domestica tra inquilini attraverso la trasformazione dei lastrici solari in giardini e orti sociali. Questo nuovo spazio ha una funzione di aggregazione e socialità, nonché condivisione.
Common spaces and shared living – Spazi comuni e abitare condiviso
I lastrici solari trasformati in tetti giardino e orti sociali hanno lo scopo di creare coesione sociale e sono aperti anche ai residenti del quartiere Barona Moncucco, i quali possono cooperare con gli inquilini nella cura degli orti.
Techniques and strategies for environmental saving:
Il progetto risponde alle tematiche di sostenibilità ambientale in quanto si realizza la riqualificazione energetica dell’edificio utilizzando materiali derivanti dai sotto prodotti della filiera risicola e tecnologie a basso impatto ambientale.
GALLERY
The project is located in the Moncucco-Barona district of Milan and aims to regenerat urban environment of the social housing buildings owned by Aler Milano at Via Franco Russoli. It follows the principles of bio-ecological architecture and uses natural materials derived from rice processing waste, such as husks, straw and natural lime.
In addition, the participatory project for social regeneration promotes the use of local resources to create employment and profit through multidisciplinary and participatory processes. The project stems from the initiative of the tenants, who collaborated with the designers to translate their needs into socio-urban planning practices. It is developed on two levels: energy redevelopment and the creation of common spaces such as gardens and community vegetable gardens on flat roofs, promoting socialising and sharing. The technical solutions improve thermal performance, mitigate the urban heat island effect and restore green spaces to tenants and the city.
The integration between nature and the built environment is achieved through the creation of green roofs, which offer social, economic and environmental benefits, such as microclimate mitigation, energy savings, reduction of air and noise pollution, and increased biodiversity. The project transformed the building shell and the impermeable surfaces into garden roofs, actively involving 400 tenants. The garden roofs are divided into different areas according to their function, such as vegetable gardens, orchards, hedges, lawns and relaxation areas, with a wide variety of plant finishes.
Tenants will voluntarily collaborate with the social cooperative in cultivating the vegetable gardens, promoting civic, environmental and economic sustainability.
Cultivating the city through greenery means experiencing the city in a different way, through inclusion, sharing, beauty and peace, in balance between nature and artifice. Buildings become generators of sociality, biodiversity and work, where art and culture are the essence of responsible social transformation.