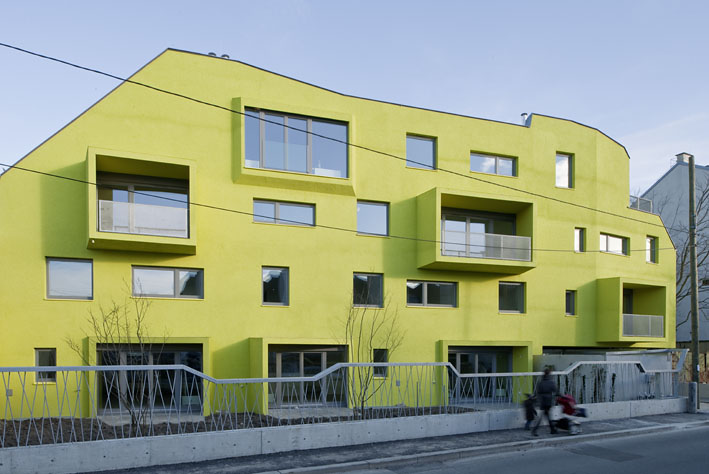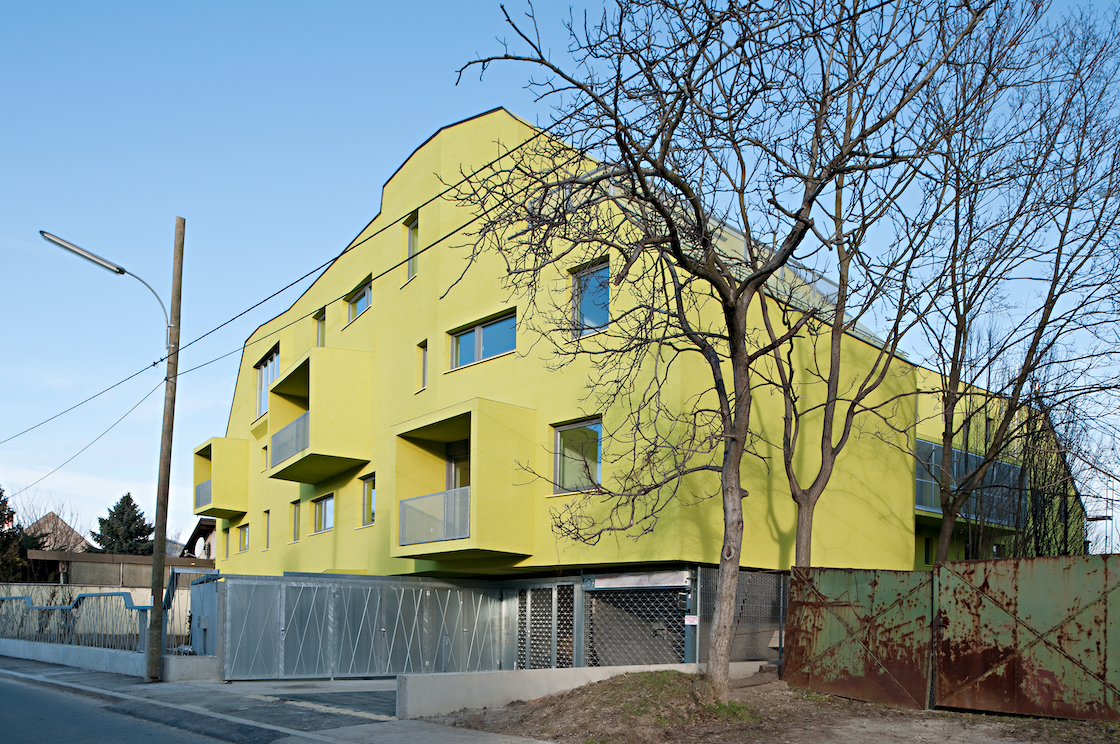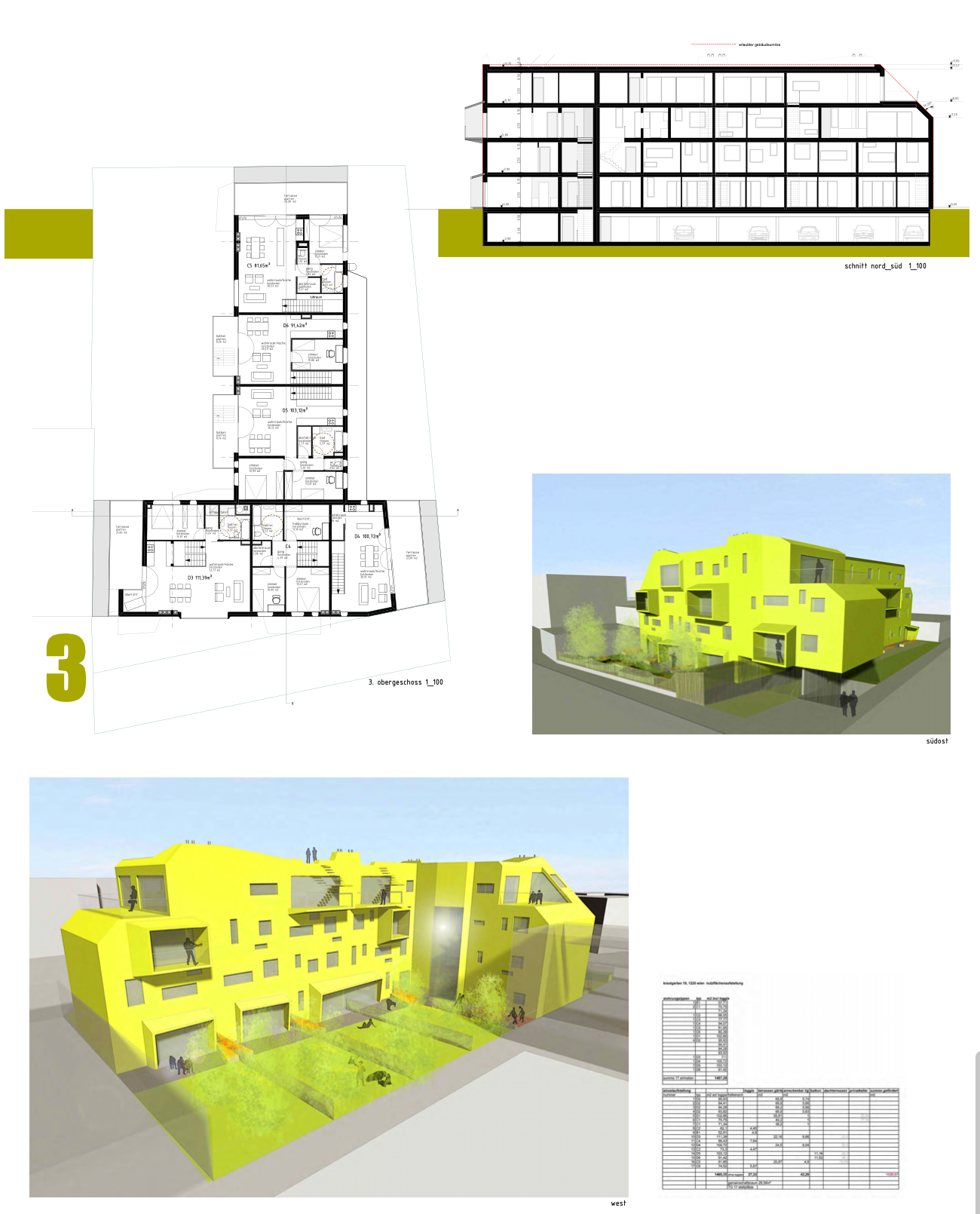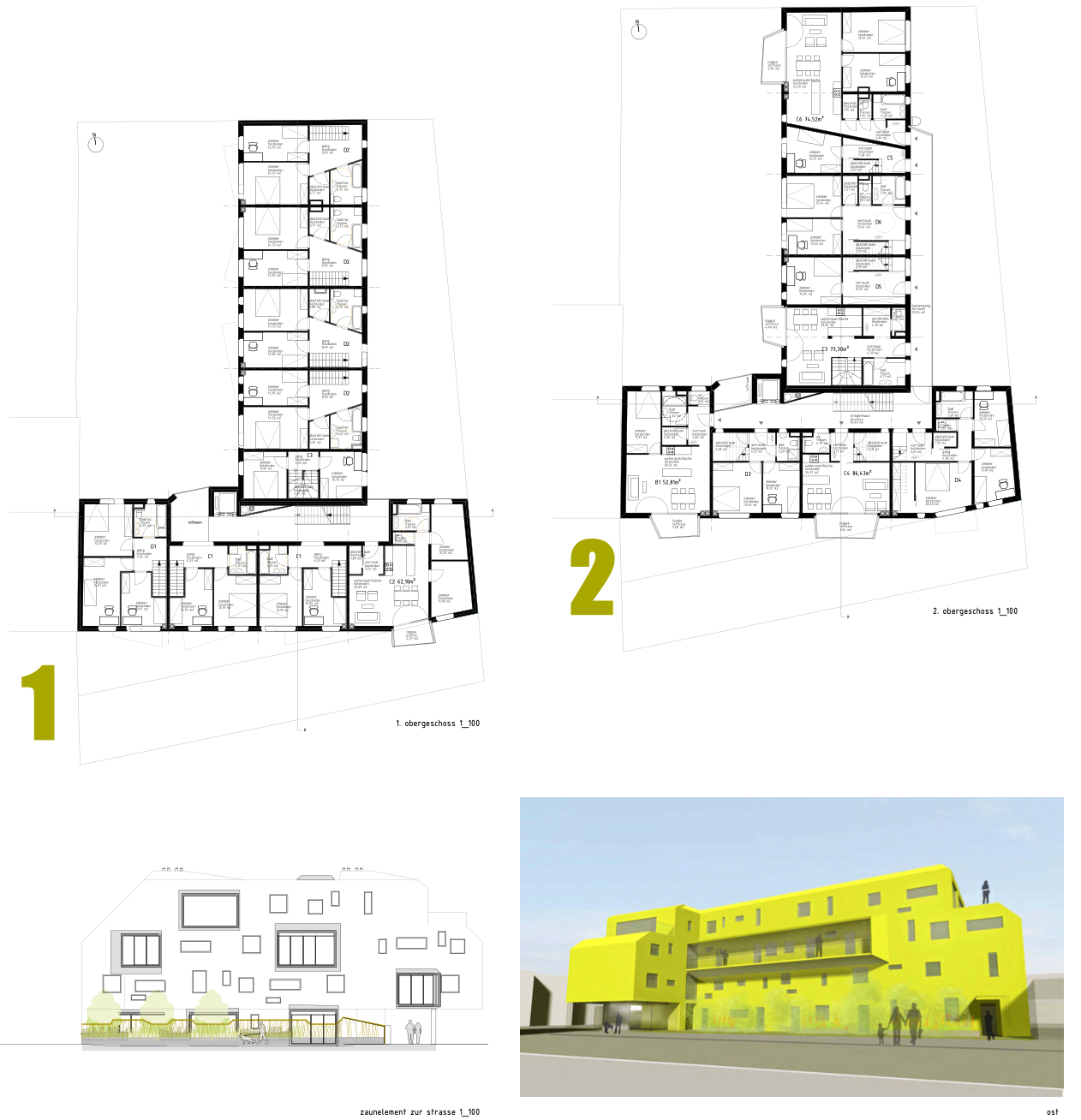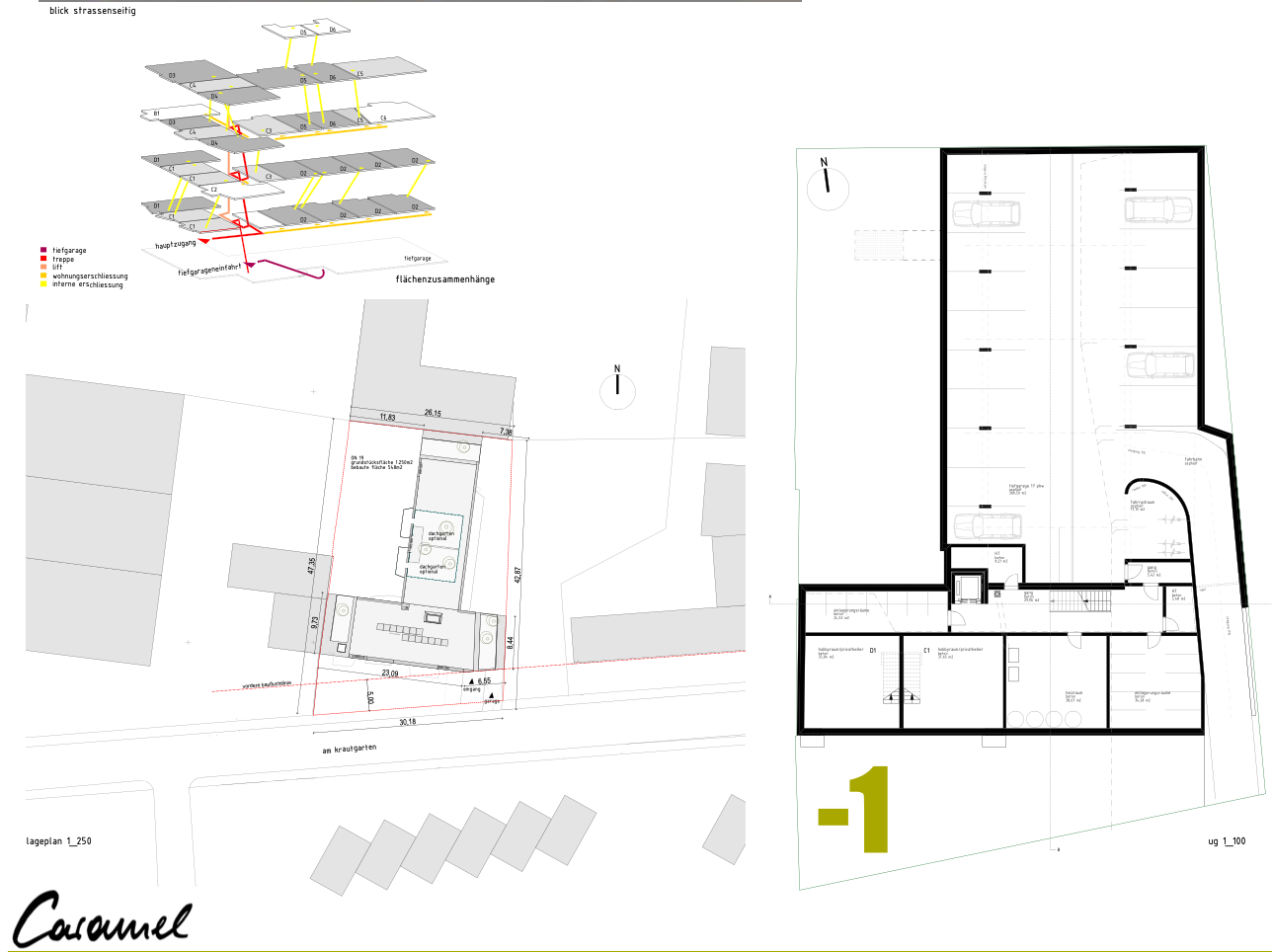NAME
Project title: Residential building at krautgarten
Recommending party
The project has been submitted by: Caramel Architekten zt-gmbh
LOCATION
Country: Austria
City: Vienna
Address: am krautgarten 17, 1220 Vienna
AUTHOR
Designer or design team architects:
Caramel Architekten zt-gmbh

