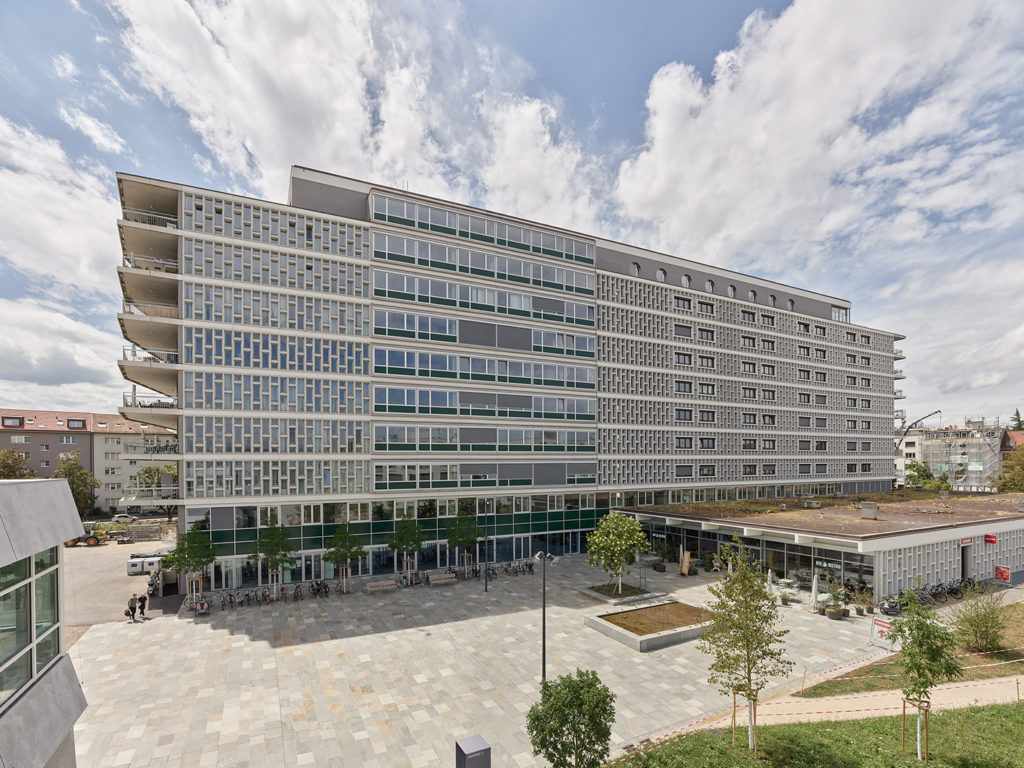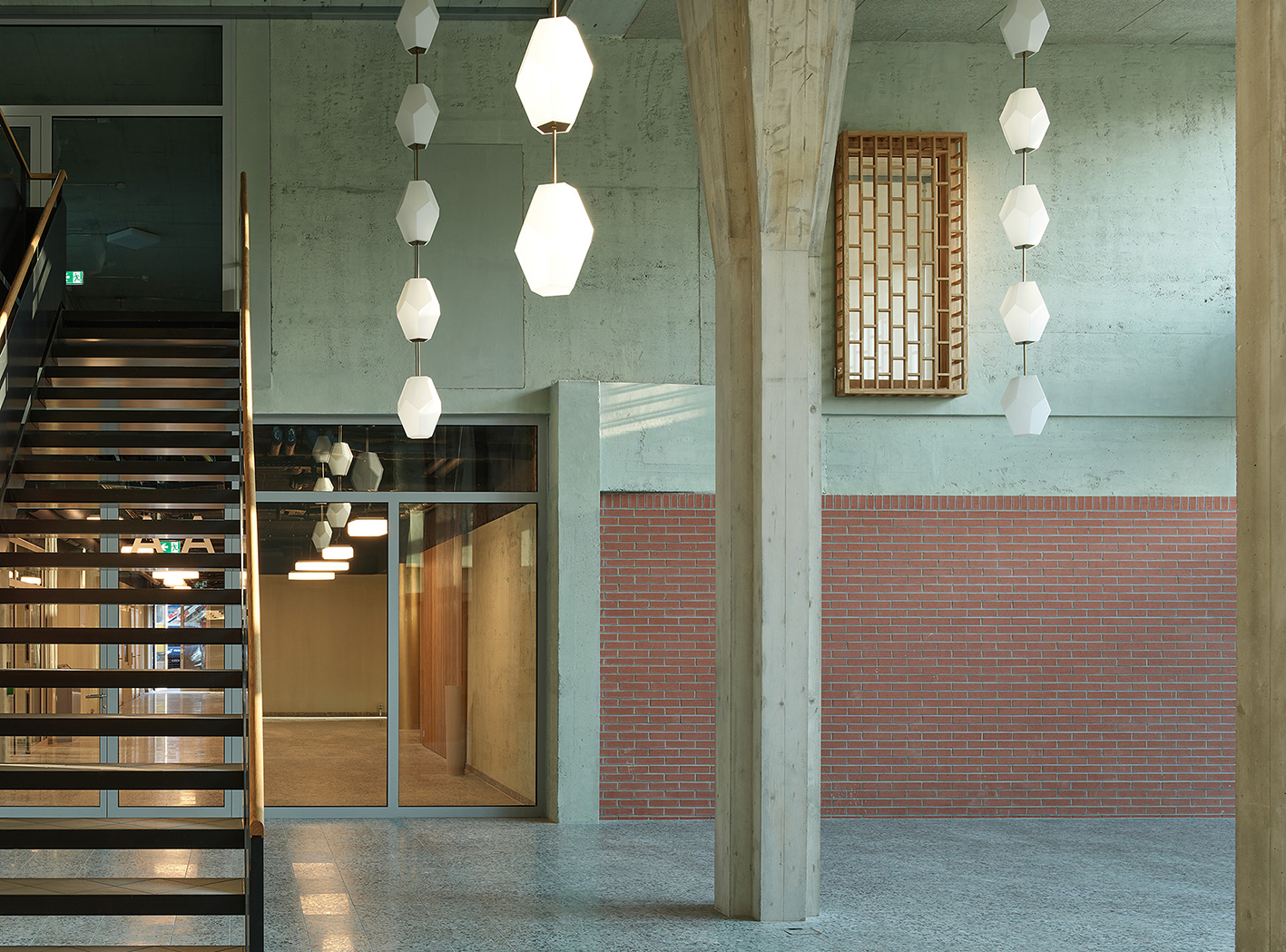NAME
Project title: Umnutzung Felix Platter-Spital
Recommending party
The project has been submitted by:
Müller Sigrist Architekten AG

URBAN CONTEXT

D – DETAILS – DATI
Plot area – Superficie lotto: mq 9050
Gross Area – Superficie lorda totale: mq 24601
Of which
residential – Di cui Residenziale: % 70.8
Public/communal areas – Spazi collettivi/comuni: % 26.2
Facilities for the public – Attrezzature pubbliche: % 1
Business/trade – Commerciale: % 1
Offices – Uffici: % 1
Number of residential units – Numero di alloggi: 134
Typology of users – Tipologia di utenti: Families – Famiglie, Old-aged people – Anziani, Students – Studenti, Foreigners/immigrants – Stranieri o immigrati, Temporary residents – Residenza temporanea
Total building costs Euros – Costo di costruzione totale in Euro: € 76 Mio.
Building Cost = Total Bulding Cost / Gross Area – Costo di costruzione = Costo di costruzione totale /Superficie lorda totale: 3089 €/mq
Floor area ratio = Gross Area / Plot Area – Densità = Superficie lorda totale /Superficie lotto: 2.7
Work started on date – Data inizio lavori: 01/08/2020
Work completion date – Data ultimazione lavori: 09/12/2022
E – OWNERSHIP – PROPRIETA’
Promoter – Promotore
Genossenschaft wohnen & mehr
Allotment rule – Regola di assegnazione: Occupancy rate: number of persons + 1 = number of rooms.
Reduction cost percentege compared to the market value – Percentuale di riduzione di costo rispetto al valore di mercato:
assignement %: no assignement
rent %: 10 – 15%
GENERAL PLANS – PLANS
G – CANDIDATURE REPORT – RELAZIONE DI CANDIDATURA
ECONOMIC SUSTAINABILITY | SOSTENIBILITÀ ECONOMICA
Despite the requirements and the necessary expenses for the preservation of the historical monument, costs are in the lower range compared to new buildings of similar size. In addition hidden costs are saved in the manufacture of materials and produc
Rental/sale cost compared to market price
Costo di affitto/ vendita rispetto al mercato
The house is run cooperatively and there are no elements for sale. Rents are on average 10-15% below the market price.
SOCIAL SUSTAINABILITY – SOSTENIBILITÀ SOCIALE
Rules of allocation – Regole di assegnazione
Cost rent is applied, no one skims off profits. Only the actual expenses (building cost and maintenance cost) are charged. An occupancy rate is applied (number of persons = number of bedrooms). Tenants also become members of the cooperative.
Protection of fragile categories
Tutela categorie fragili
No, the aim is to achieve a mix of nationalities, incomes, ages, etc. in line with the surrounding neighbourhood. Some flats are run by an expat institution and 17 studios are designated especially to the living for the elderly. All flats are accessibile
Involvement of inhabitants in the building process – Coinvolgimento degli abitanti nel processo
The client is a newly founded cooperative. Therefore the residents were not yet known. However the neighbourhood were included in the programming of the ground floor with fuctions for the neighbourhood.
Community accompaniment in the life of the building – Accompagnamento della comunità nella vita dell’edificio
The administration of the cooperative is located on site. Different public functions are available in the ground floor. In addition 17 studios for the elderly run under the name “Living with services”. They benefit from additional communal rooms, inc
SIGNIFICANT SECTIONS
ENVIRONMENTAL SUSTAINABILITY
SOSTENIBILITÀ AMBIENTALE:
Functional mixitè – Mix funzionale
The lobby on the ground floor provides a meeting place for residents and the neighbourhood. In addition, there are childcare facilities, neighbourhood assembly rooms, shops, commercial spaces and a restaurant on the ground floor.
Common spaces and shared living – Spazi comuni e abitare condiviso
Starting from the public lobby, a cascade of stairs leads through the building. The staircases work their way from the ground floor to the roof. They provide space for social life, and connect communal spaces and terraces.
Techniques and strategies for environmental saving:
Yes, at all levels, socially, economically and ecologically. Simply maintaining the supporting structure saves about 2’000 -2’500 tons of carbon dioxide compared to the concrete needed for a new building.
BRIEF DESCRIPTION OF THE PROJECT
Conversion Felix Platter-Spital
Programs/functions
134 compact and varied apartments. From small and duplex flats to new forms of living with housing clusters for elderly people and expats or additional guest rooms.
Neighbourhood infrastructures on the ground floor: kindergarden and day nursery, local shops, meeting and community facilities, commercial spaces and a restaurant.
Urban context/approach
Conversion of the iconic hospital building into a residential building. The top priority was to preserve the integral appearance of the listed building with respect for the existing structures. A new passageway through the building connects the street with the neighbourhood square located inside the cooperative area.
Design approach
The concept of the “Together-house” aimed to combine a high variety of different flats with communal uses and public services for the neighbourhood under one roof. A new development figure serves as a place for exchange and encounter between the residents and connects the communal spaces.
Environmental sustainability
Leaving the 20,000 tons of concrete from the former hospital in place was the most efficient way from an ecological point of view. Simply maintaining the supporting structure saves about 2’000 -2’500 tons of carbon dioxide compared to the concrete needed for a new building. The existing facades were completely preserved in their appearance and energetically renovated. Behind the south façade, a new fully glazed façade layer was added and the spaces in between were redesigned as all-year accessible conservatories.
Economic sustainability
The materials used are both modern and homely: concrete, stoneware, terrazzo and wood. The surface-mounted electrical installation is a pragmatic, cost-effective solution for dealing with the historical built fabric.Simple structures and materials that retain their value allow for low operating and maintenance costs. This applies especially to the building services, which are reduced to a minimum. With the conversion of the hospital, the area can be densified both structurally, functionally and socially.
Social sustainability
The spacious reception room on the ground floor offers a meeting point for residents and neighbourhood. Starting from the foyer, from which both the public spaces and the elevators can be reached, a cascade-like staircase leads through the building. The staircases work their way from the ground floor to the roof and encourage interaction between residents. They divide the corridors, offer space for social life, and provide access to communal terraces. On the ground floor, a neighbourhood association runs the communal rooms. The wide range of uses leads to a high degree of diversity for the entire neighbourhood. (2170/2400 characters)
GALLERY