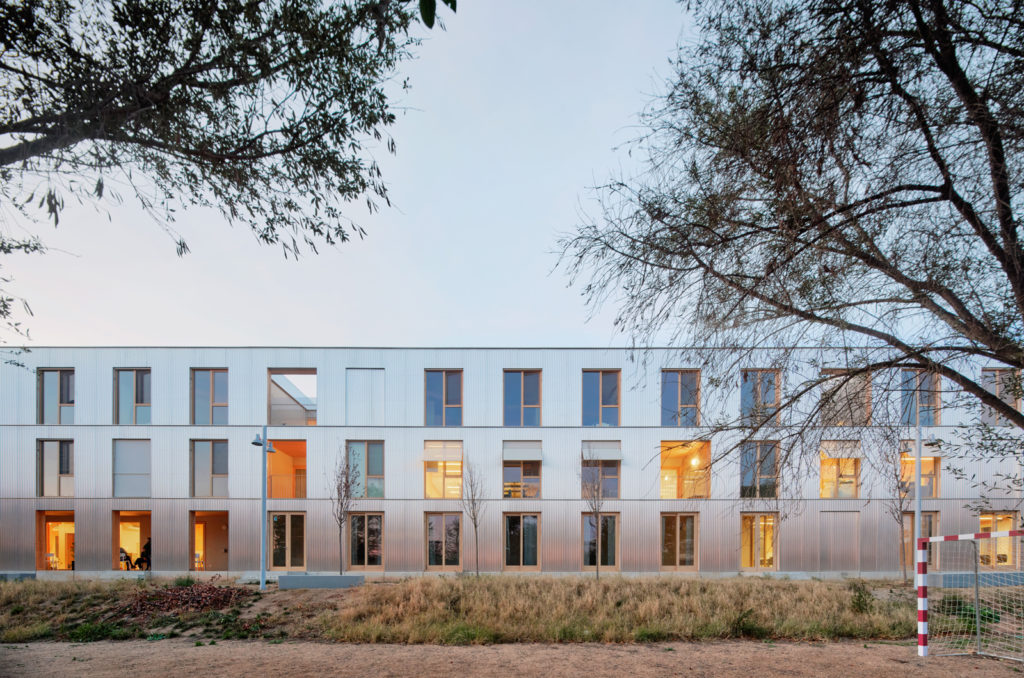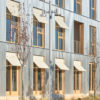NAME
Project title: Shelter for homeless women
Recommending party
The project has been submitted by:
Vivas Arquitectos

GENERAL PLANS – PLANS
COMMUNAL / TYPOLOGICAL APPROACH

D – DETAILS – DATI
Plot area – Superficie lotto: mq 2240
Gross Area – Superficie lorda totale: mq 2964
Of which
residential – Di cui Residenziale: 42 %
Public/communal areas – Spazi collettivi/comuni: 26 %
Facilities for the public – Attrezzature pubbliche: 28 %
Business/trade – Commerciale: 0
Offices – Uffici: 4
Number of residential units – Numero di alloggi: 43
Typology of users – Tipologia di utenti: Foreigners/immigrants, Temporary residents, Other
Total building costs Euros – Costo di costruzione totale in Euro: 5.090.444 €
Building Cost = Total Bulding Cost / Gross Area – Costo di costruzione = Costo di costruzione totale /Superficie lorda totale: 1717 €
Floor area ratio = Gross Area / Plot Area – Densità = Superficie lorda totale /Superficie lotto: 1,32
Work started on date – Data inizio lavori: 28/10/2021
Work completion date – Data ultimazione lavori: 18/01/2024
E – OWNERSHIP – PROPRIETA’
Promoter – Promotore
BIMSA, Barcelona d’Infraestructures Municipals
Allotment rule – Regola di assegnazione:
Public equipment
Reduction cost percentege compared to the market value – Percentuale di riduzione di costo rispetto al valore di mercato:
–
G – CANDIDATURE REPORT – RELAZIONE DI CANDIDATURA
ECONOMIC SUSTAINABILITY | SOSTENIBILITÀ ECONOMICA
The project emphasizes sustainability with eco-friendly materials and energy-efficient design. Avoiding the typical institutional model, it offers a home-like space fostering dignity and social reintegration, making it costlier than average.
Rental/sale cost compared to market price
Costo di affitto/ vendita rispetto al mercato
The project’s higher-than-average costs are influenced by sustainability and design choices. While no rental or sales conditions apply, these costs affect budgeting, funding, and long-term operational planning.
SOCIAL SUSTAINABILITY – SOSTENIBILITÀ SOCIALE
Rules of allocation – Regole di assegnazione
Since the shelter doesn’t operate on a rental or sale basis, traditional allocation rules like reduced rent or rankings don’t apply. Instead, access is managed according to social criteria and individual needs, prioritizing support for homeless women
Protection of fragile categories
Tutela categorie fragili
The project primarily serves vulnerable women experiencing homelessness but also includes a day center for homeless men. This dual approach ensures targeted support for women while providing essential daytime services to men in need.
Involvement of inhabitants in the building process – Coinvolgimento degli abitanti nel processo
The design did not involve future residents directly, but the opinions of professionals working in the existing center were considered. Spaces and services were improved based on their experience to better meet the needs of users.
Community accompaniment in the life of the building – Accompagnamento della comunità nella vita dell’edificio
The project includes structured support moments for residents, integrating guidance and accompaniment into daily life. Staff provide assistance with personal development, social integration, and daily routines within the building’s spaces.
SIGNIFICANT SECTIONS
ENVIRONMENTAL SUSTAINABILITY
SOSTENIBILITÀ AMBIENTALE:
Functional mixitè – Mix funzionale
The project integrates spaces for social support, counseling, workshops, and community activities, all designed to complement the residential function and support residents’ reintegration, personal growth, and well-being.
Common spaces and shared living – Spazi comuni e abitare condiviso
The project includes community spaces that foster social life for residents. Some areas are also open to the wider neighborhood, encouraging interaction, integration, and stronger connections between the shelter and the local community.
Techniques and strategies for environmental saving:
The project uses sustainable materials, energy-efficient systems, natural ventilation, solar energy, rainwater collection, and passive design strategies, minimizing environmental impact while reducing long-term energy and resource consumption.
GALLERY
TEMPORARY HOUSING FOR HOMELESS WOMEN
This new facility is built above Plaça Kennedy in the Sarrià-Sant Gervasi district of Barcelona, on the same plot where the original refuge was located. It includes a day centre and a night centre with the capacity to accommodate 100 homeless women.
Until recently, shelters for homeless people were still regarded as emergency facilities to provide an urgent response to the basic needs of the greatest number of residents possible. Now, this approach has changed to focus on more individualized attention, accompanying each resident towards various social, work, educational and medical resources to enable them to rebuild an independent life.
From this viewpoint, seeing the centre as a halfway house for the reintegration of these women into society, the project has three aims:
A refuge isolated from the city that guarantees users’ privacy, with a perimeter garden that acts as a filter.
The project is laid out with porches, glazed balconies, terraces and meeting spaces to encourage interaction between residents, who can use these intermediate spaces as and when they choose.
The aim was to maximize a feeling of home and avoid the appearance of a social care facility thanks to the warmth of the interior materials and the domestic scale of the spaces.
The volume is determined by the needs of the brief and the separations of 8 m from the street and 5 m at the sides and the back. The building is therefore designed as a single element, a rectangular prism some 60 m long and 16 m wide, with a maximum height of 9 m subdivided into three floors. However the volume is emptied out at points to generate porches, terraces and other outdoor spaces that create an extrovert building that looks from the inside outwards.
The functional organization of the centre takes the form of large programmatic packages that ensure clear, simple functioning for workers and users alike. The two stairways serve to articulate the different areas of the facility.
Thanks to a series of passive strategies, including very good insulation, thanks partly to the timber, and adjustable awnings that regulate automatically according to temperature and solar incidence, we have designed a nearly zero-energy building with BREEAM Excellent rating.