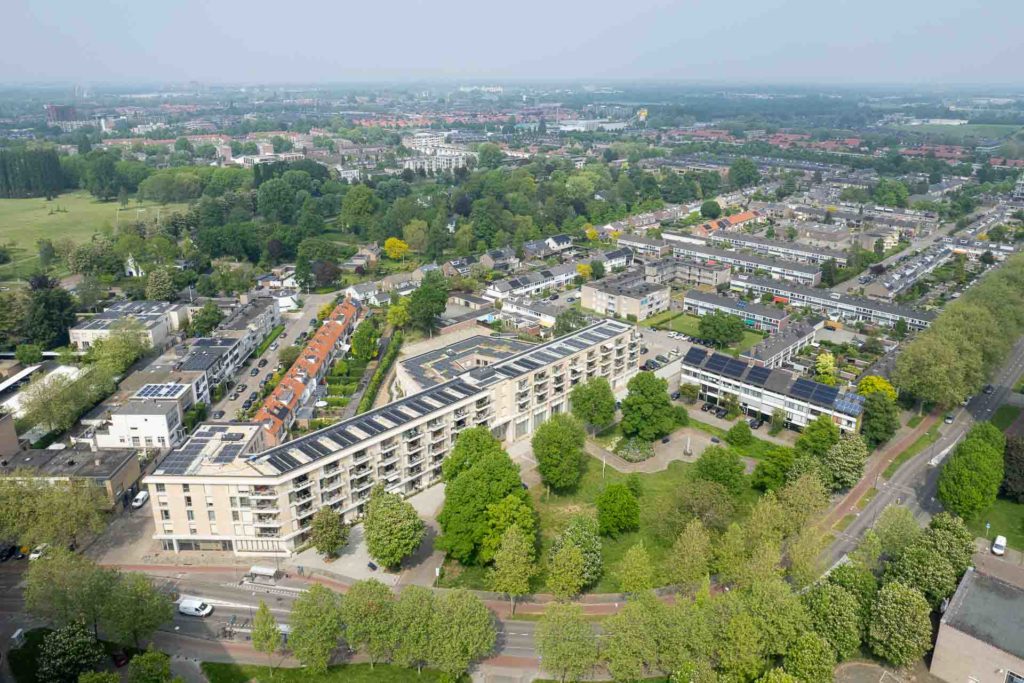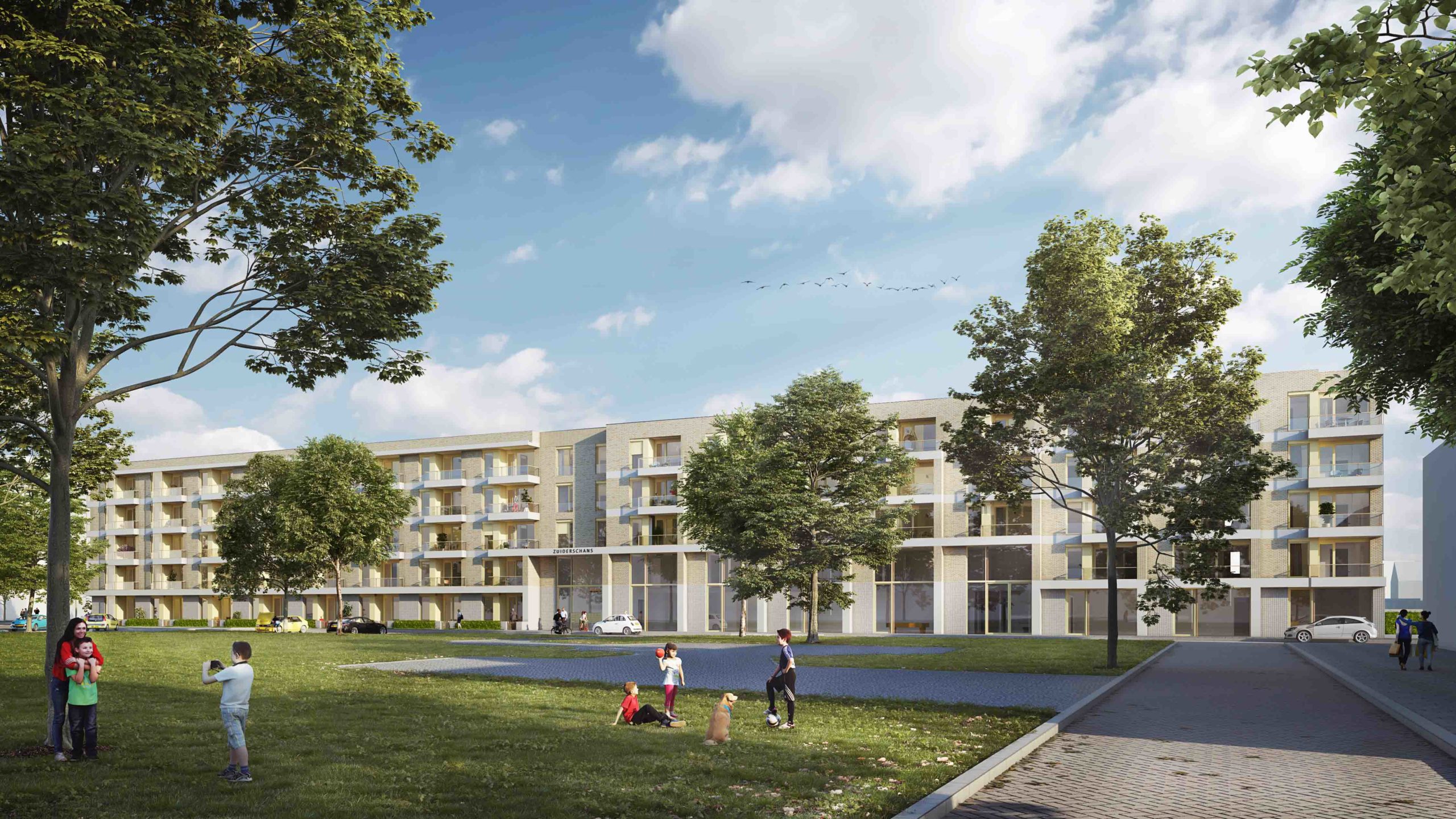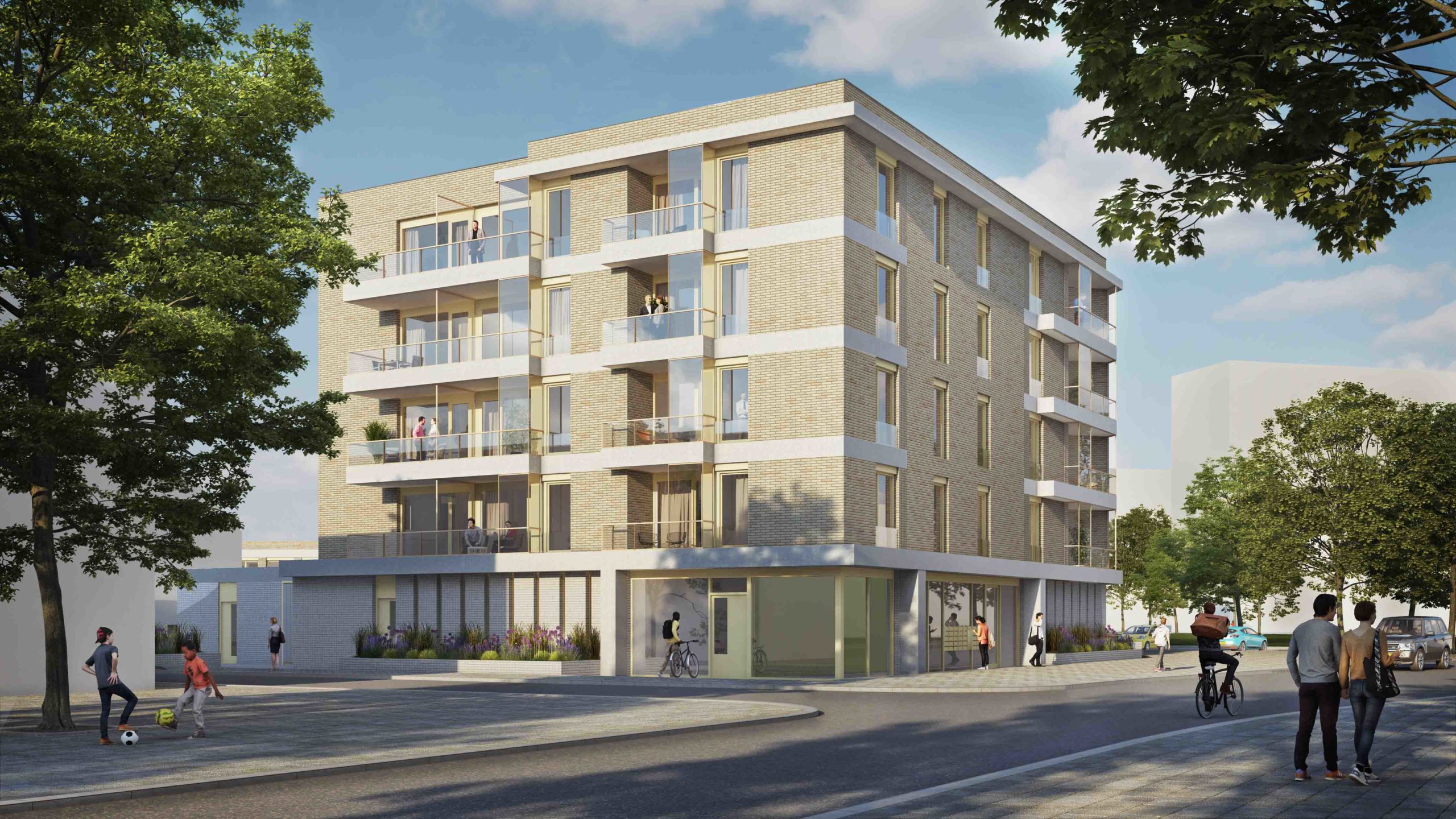NAME
Project title: The ZUIDERSCHANS Building in ‘s-Hertogenbosch
Recommending party
The project has been submitted by:
Zayaz – Van Neynsel

URBAN CONTEXT
COMMUNAL / TYPOLOGICAL APPROACH


D – DETAILS – DATI
Plot area – Superficie lotto: mq 6,971
Gross Area – Superficie lorda totale: mq 10,565
Of which
residential – Di cui Residenziale: % 88 (including the spacial care center which is 27%)
Public/communal areas – Spazi collettivi/comuni: % 8.2
Facilities for the public – Attrezzature pubbliche: % 8.2
Business/trade – Commerciale: % 0
Offices – Uffici: % 0
Number of residential units – Numero di alloggi: 126
Typology of users – Tipologia di utenti: Families – Famiglie, Old-aged people – Anziani,
Total building costs Euros – Costo di costruzione totale in Euro: € 20.000.000,00
Building Cost = Total Bulding Cost / Gross Area – Costo di costruzione = Costo di costruzione totale /Superficie lorda totale: 1893 €/mq
Floor area ratio = Gross Area/Plot Area – Densità = Superficie lorda totale /Superficie lotto: 1.7
Work started on date – Data inizio lavori: 01/11/2021
Work completion date – Data ultimazione lavori: 01/12/2022
E – OWNERSHIP – PROPRIETA’
Promoter – Promotore
Zayaz – Van Neynsel
Allotment rule – Regola di assegnazione: selection
Reduction cost percentege compared to the market value – Percentuale di riduzione di costo rispetto al valore di mercato:
assignement %: – 0
rent %: 0%
GENERAL PLANS – PLANS
G – CANDIDATURE REPORT – RELAZIONE DI CANDIDATURA
ECONOMIC SUSTAINABILITY | SOSTENIBILITÀ ECONOMICA
The 20 million euro cost of the new Zuiderschans project aligns with regional averages, ensuring its financial sustainability.
Rental/sale cost compared to market price
Costo di affitto/ vendita rispetto al mercato
The factors of the location, demand, unit types, and local economics.
TYPOLOGIES
SOCIAL SUSTAINABILITY – SOSTENIBILITÀ SOCIALE
Rules of allocation – Regole di assegnazione
Yes, converting a protion of housing for social rent and offering more affordable options for the community and enhancing project sustainability while complying with local regulations.
Protection of fragile categories
Tutela categorie fragili
The project aligns with the care vision to all demographics but focuses on serniors and those with special medical needs(dementia).
Involvement of inhabitants in the building process – Coinvolgimento degli abitanti nel processo
Involving the future residants lead us to a more personalized and community-focused living spaces, with workshops we elaborate on how their input were integrated into the poject’s design to create a space that truly reflect their desires and priority.
Community accompaniment in the life of the building – Accompagnamento della comunità nella vita dell’edificio
Yes, “community connectors” provide ongoing support and companionship to the building’s inhabitants, organizing activities and being a consistent presence in lives.
SIGNIFICANT SECTIONS
ENVIRONMENTAL SUSTAINABILITY
SOSTENIBILITÀ AMBIENTALE:
Functional mixitè – Mix funzionale
The emphasis on creating diverse indoor and outdoor spaces that align with the residents’ needs withn aim of providing a well-rounded and community-centric living environment within the project.
Common spaces and shared living – Spazi comuni e abitare condiviso
The project spaces are designed to be welcoming and they provide opportunities for people to socialize through facilities such as the central square that can be used for events, the community center, the rooftop terrace and community garden.
Techniques and strategies for environmental saving:
The new ZUIDERSCHANS senior care home is a net-zero energy building with rainwater harvesting, sustainable materials that meet high environmental standerds, and biophilic design. it’s universally accessible and resilient to climate change.
BRIEF DESCRIPTION OF THE PROJECT
Sustainable Vision on Design and Health Care:
How do you renovate a senior care home to meet the current and future requirements of care living? Meeting Current and Future Needs: the project aims to renovate and transform the ZUIDERSCHANS care center to align with the current and future requirements of senior care. Sustainability is a core principle, with new social and affordable care concepts. The old ZUIDERSCHANS in ‘s-Hertogenbosch no longer met the wishes and requirements we have for today’s living and care vision.
Together with the care institution VAN NEYNSEL and the housing corporation ZAYAZ, we opened and developed ‘’THE NEW ZUIDERSCHANS’’.
Bringing Care Back to the Neighborhood:
A significant change is taking place in the care landscape.
Not only is the demand for care increasing, but finding sufficient staff is also becoming increasingly challenging, as a result, people with care needs are expected to live at home longer, altering the dynamics of care living. There is a growing need for independent, care-ready housing and living arrangements where residential care can be provided.
Responding to Change:
The ZUIDERSCHANS building in ‘s-Hertogenbosch stood vacant for a long time. A beautiful new building brings Care and affordable housing back to the neighborhood. With 83 social rental apartments for individual seniors aged 65 and older, along with 4 house groups comprising a total of 44 units, which provide a new home for people with various supports and/or care needs, both for the present and in the future.
Adapting to Change:
Seniors can live independently with care services right at their doorstep.
The central square offers a space for gatherings with family, friends, neighbors, and volunteers. People with dementia live in specially designed group homes with 44 units. This section is directly rented to the healthcare institution by the housing corporation for a minimum of 20 years. The design of the care cluster allows the units to be repurposed as regular social rental housing after the agreed rental period.
The building is structured to facilitate future changes in the care system, ensuring adaptability with the help of a few installations integrated into the walls and floors.
In addition to adaptability, compatibility was a significant challenge. How do you fit the desired program within this location in the existing neighborhood? The triangular plot posed a challenge, but it proved feasible to create a layered building that blends well with the surrounding structures and provides parking solutions mostly on its own premises.
Connection Takes Center Stage:
ZAYAZ and VAN NEYNSEL, in collaboration with Butterfly Effect, developed an innovative care concept. Eight of the apartments are now occupied by “community connectors” reside. These are volunteers who dedicate their time weekly to support the residents. Their activities range from organizing workshops, walks, or holiday dinners to simply offering a listening ear. They are assisted by a community coach and work closely with VAN NEYNSEL’s care staff. This reduces the pressure on healthcare workers and allows elderly or fragile residents to receive more attention.
We created various spaces both indoors and outdoors to achieve these goals. The exterior has an urban feel, while the interior provides sheltered and friendly spaces. Through an open dialogue with the neighborhood and active engagement during the design process, various preferences emerged. The building was not to be taller than the previous one, the number of trees needed to be preserved, and the neighborhood wished to minimize any inconvenience from the new lighting that would be installed.
The front doors of people with Dementia open into the general, protected environment where various social and cultural facilities are (or will be) available. The central square constantly offers something new to experience. Thus, “We are ZUIDERSCHANS” becomes a place in the neighborhood where life is shared, a true community created by and for those aged 65 and older.
Vision for Design and Care:
The project’s design vision aligns with the broader goals of ZAYAZ and VAN NEYNSEL and, more broadly, the vision for senior care. It offers diverse experiential spaces, balancing an urban exterior with a welcoming and sustainable interior. This allows people to enjoy greenery and gardening in the garden or seek shelter in the courtyard. The covered square houses turn it into a small urban space, furthermore, it’s a sustainable and responsible piece of the city also the design combines freedom with safety.
Our focus: a suitable building in this location. It’s situated along a significant, busy road and is highly visible. The surroundings are filled with buildings in the beautiful Bossche School architecture. A splendid view to design for!
Fresh and Abundant:
The numerous positive responses from the municipality, the neighbors, and the clients are motivating: “We are pleased with the choice of materials and detailing, which makes the design fresh and abundant.” A beautiful layering creates multiple images on the building. From every angle and distance, it seamlessly blends into the surroundings and adds to it. With a nod to 1970s architecture, we managed to create a contemporary building.
GALLERY