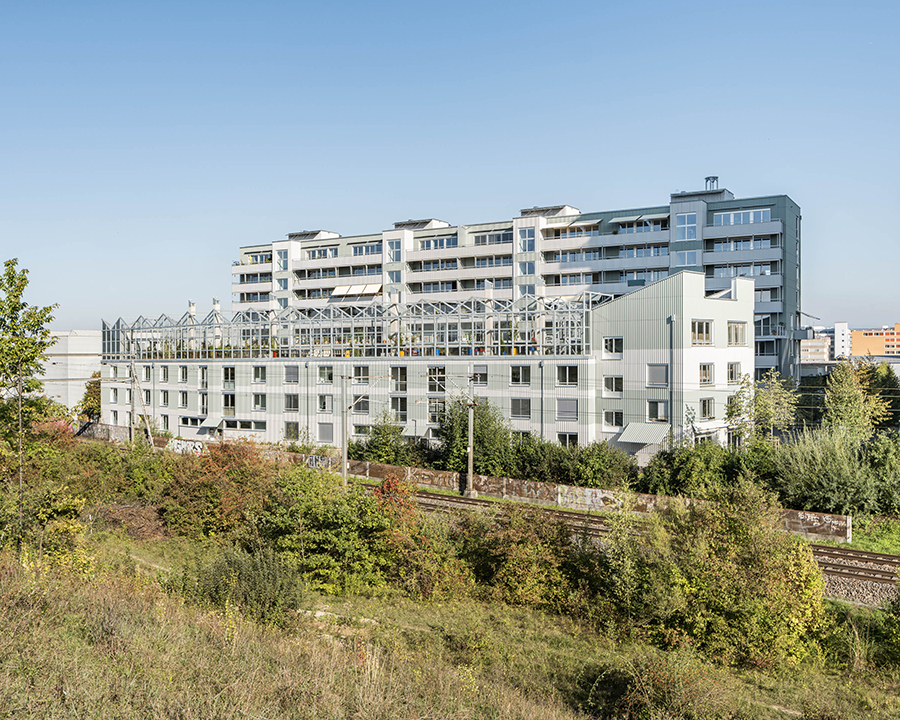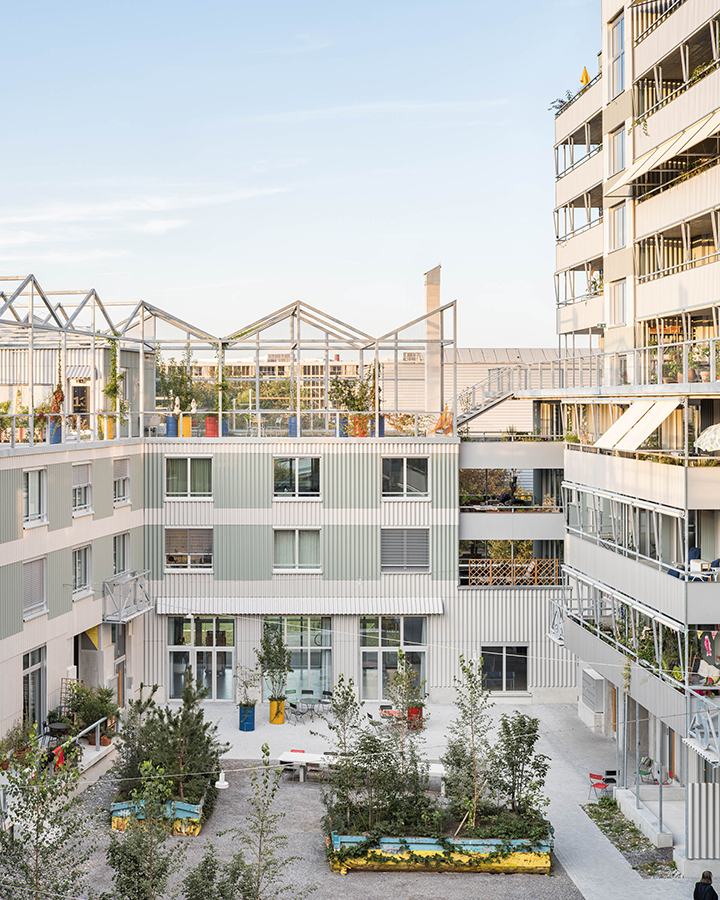NAME
Project title: Westhof
Recommending party
The project has been submitted by:
Conen Sigl Architects

URBAN CONTEXT
COMMUNAL / TYPOLOGICAL APPROACH

D – DETAILS – DATI
Plot area – Superficie lotto: mq 5226
Gross Area – Superficie lorda totale: mq 9711.7
Of which
residential – Di cui Residenziale: % 90
Public/communal areas – Spazi collettivi/comuni: % 6
Facilities for the public – Attrezzature pubbliche: % 4
Business/trade – Commerciale: % 4
Offices – Uffici: % 0
Number of residential units – Numero di alloggi: 83
Typology of users – Tipologia di utenti:
Total building costs Euros – Costo di costruzione totale in Euro: € 55,6 Mio
Building Cost = Total Bulding Cost / Gross Area – Costo di costruzione = Costo di costruzione totale /Superficie lorda totale: 5879.3 €/mq
Floor area ratio = Gross Area / Plot Area – Densità = Superficie lorda totale /Superficie lotto: 2.98
Work started on date – Data inizio lavori: 26/06/2020
Work completion date – Data ultimazione lavori: 01/02/2023
E – OWNERSHIP – PROPRIETA’
Promoter – Promotore
palmahus AG & WOGENO
Allotment rule – Regola di assegnazione: Family Kohler & Tom Hegi
Reduction cost percentege compared to the market value – Percentuale di riduzione di costo rispetto al valore di mercato:
assignement %: – 0
rent %: 30-50
GENERAL PLANS – PLANS
G – CANDIDATURE REPORT – RELAZIONE DI CANDIDATURA
ECONOMIC SUSTAINABILITY | SOSTENIBILITÀ ECONOMICA
As the building was realised in part by the WOGENO cooperative, the cost targets are below the average values, as the rent also works differently here (cost rent).
Rental/sale cost compared to market price
Costo di affitto/ vendita rispetto al mercato
Half of the cooperative flats are rented out according to the cost-rent model, while the other half of palmahus ag’s rents are in the lower range of local rents. There are no flats for sale.
TYPOLOGIES
SOCIAL SUSTAINABILITY – SOSTENIBILITÀ SOCIALE
Rules of allocation – Regole di assegnazione
At WOGENO, flats are allocated according to the following criteria: Duration of membership, urgency of the change of residence, personal financial circumstances, number of people, ability to integrate into the existing housing community.
Protection of fragile categories
Tutela categorie fragili
Palmahus AG and Wogeno pay attention to a diverse mix of tenants and allocate the flats according to their judgement. At the moment, the estate is very diversely inhabited by elderly people, families, mothers and immigrants.
Involvement of inhabitants in the building process – Coinvolgimento degli abitanti nel processo
A participation process was started before construction began. Since then, the coexistence of both residents has been coordinated in an association. The residents take part in various tasks, such as building nests for birds and the garden.
Community accompaniment in the life of the building – Accompagnamento della comunità nella vita dell’edificio
The residents meet in the communal inner courtyard, in the multi-purpose room and on the collective roof terrace. Living together is a big part of living in the Westhof.
SIGNIFICANT SECTIONS
ENVIRONMENTAL SUSTAINABILITY
SOSTENIBILITÀ AMBIENTALE:
Functional mixitè – Mix funzionale
In addition to the residential units commercial spaces have also been realised. There are also a large number of communal areas such as the inner courtyard, the roof terrace and the multi-purpose hall, which represent an extension of the living space.
Common spaces and shared living – Spazi comuni e abitare condiviso
There is a multi-purpose room on the ground floor that can be used by the entire building. The Westhof also has a collective roof terrace and shared garden along the railway tracks. In general, the shared inner courtyard is a social space.
Techniques and strategies for environmental saving:
The project pays attention to biodiversity and provides various nesting aids. It is equipped with PV systems, geothermal probes and has SNBS and Minergie certificates. When selecting the materials, attention was paid to a good ecological balance.
BRIEF DESCRIPTION OF THE PROJECT
The building stands on the plot of a former plant nursery along the tracks of the Hochbord area. The neighbourhood, a former industrial and commercial zone, is undergoing major change because of the re-zoning into a residential area. To create an identity-forming place, the cooperative housing project followed the idea of living in the former nursery.
The centrepiece is a communal courtyard. Framed by the building, it blends into the surroundings. The head building turns slightly, thus opening invitingly to the neighbourhood.
The flat roof of the wing building houses a semi-public level, which will become a cross-quarter social meeting place. This roof terrace holds space for events and urban gardening and acts as a meeting place for residents and visitors. The open pergola structure is an identity-forming feature. It is reached through internal stairwells and via an open public staircase from the courtyard.
The volumetric setting defines different outdoor spaces, with a gradual demarcation from public to communal and further to private zones. Commercial and community use are located in the north and south. A Bistro serves as a neighbourhood meeting point. It opens the development to the south, emphasising pedestrian and bicycle paths along the railway tracks. An additional passage goes through the courtyard of the building and creates a square-like situation. In the west of the plot a strip of community gardens for the residents was created.
The architectural design references the site’s commercial past and gardening. The project thus aimed for a robust and simple materialisation. The façade uses large-format corrugated Eternit panels. The pergola construction takes up associations with the greenhouses. Bath vents and various bird nesting places in vertical structures reminisce chimneys. Nesting aids for various birds as well as bats and wild bees were created in the façade and on the roof.
The balcony layer facing the inner courtyard forms a filigree plane that lends the house a refinement.
The building enables affordable, self-managed and sustainable living and a mixed resident population. The flat types vary, ranging from one-room units to cluster flats.
It also houses additional communal units such as flex rooms, a multi-purpose hall and a guest room. If desired, two individual units can be combined into one large unit. The building structure thus allows for flexibility that can respond to different, changing needs and enables a long period of use.
GALLERY