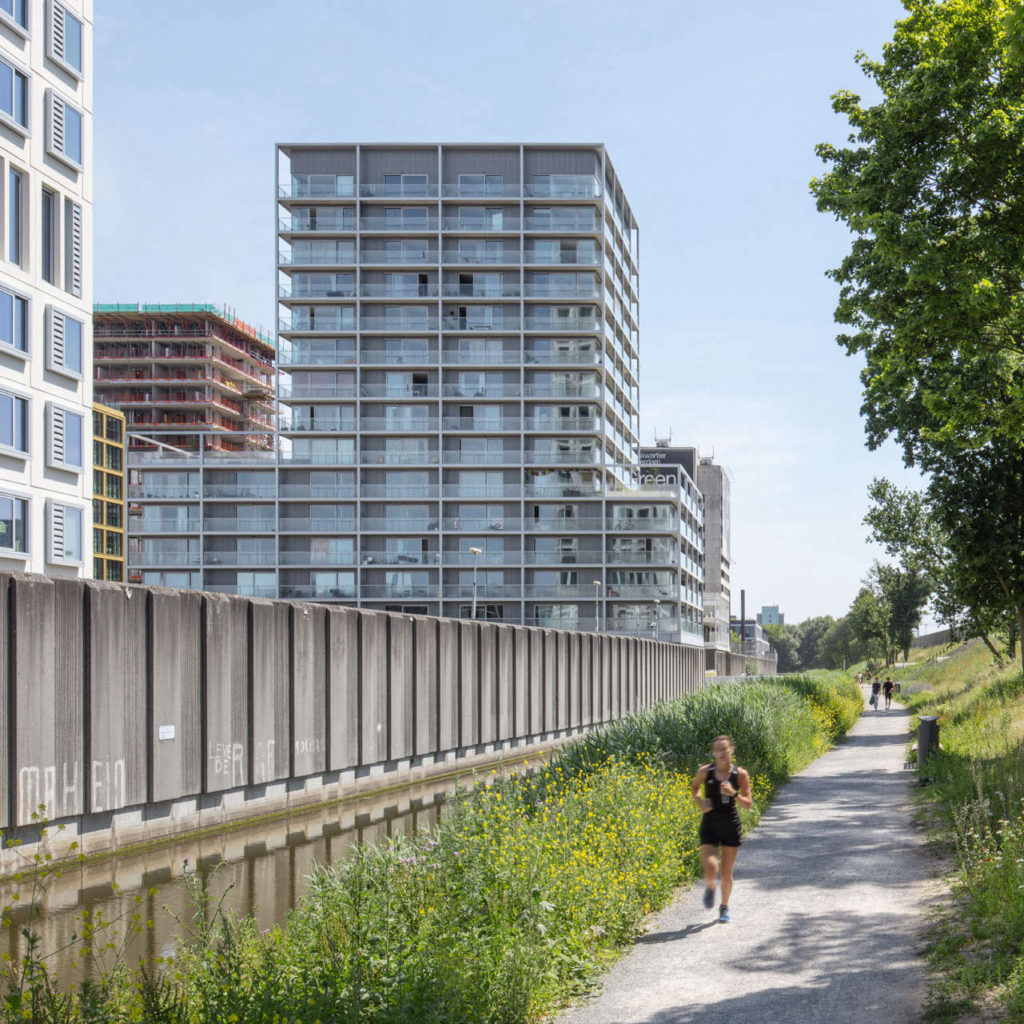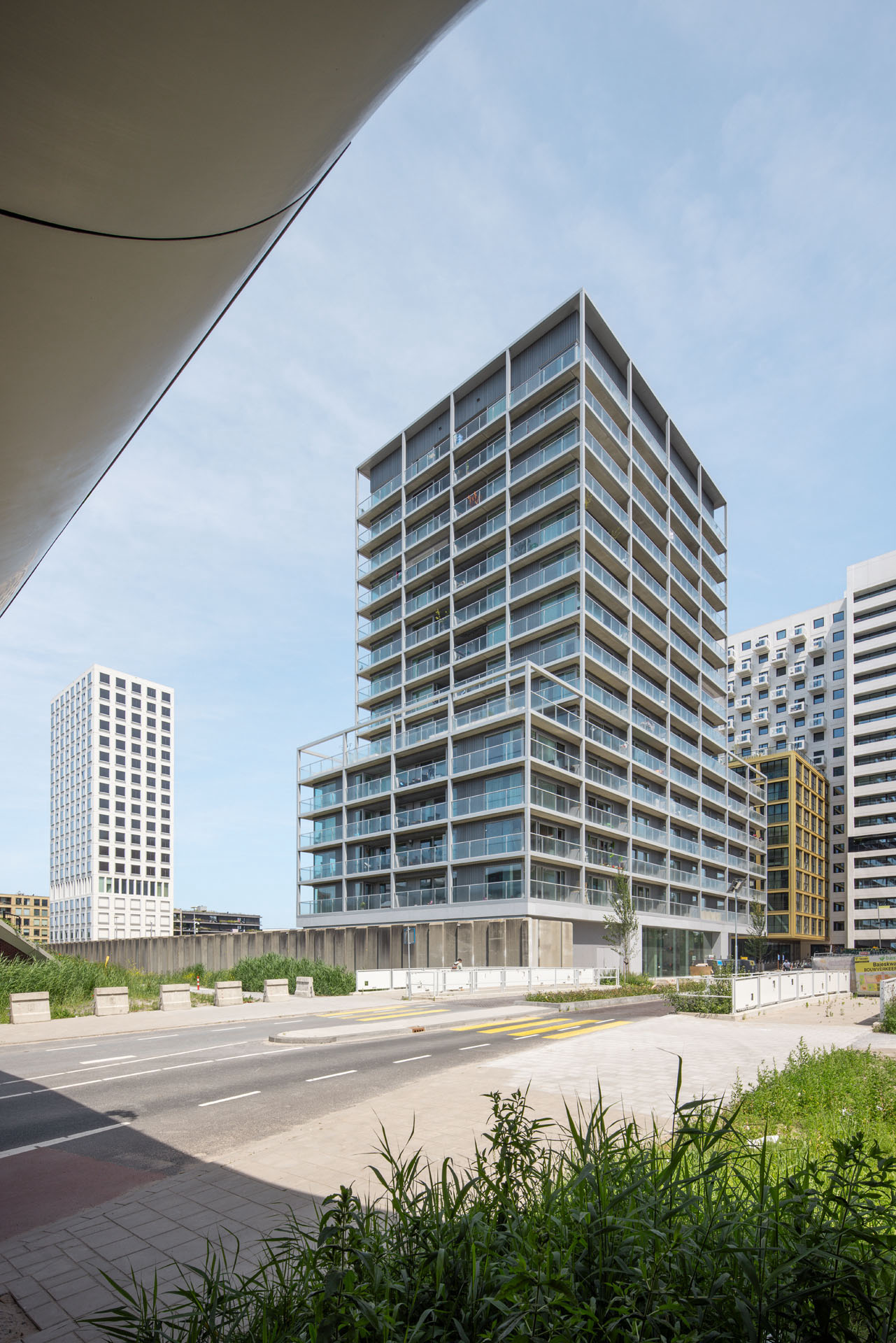NAME
Project title: Bajeskwartier De Vrijheid
Recommending party
The project has been submitted by:
Atelier Kempe Thill

GENERAL PLANS – PLANS

D – DETAILS – DATI
Plot area – Superficie lotto: mq 1200
Gross Area – Superficie lorda totale: mq 10800
Of which
residential – Di cui Residenziale: 85%
Public/communal areas – Spazi collettivi/comuni: 12%
Facilities for the public – Attrezzature pubbliche: 0%
Business/trade – Commerciale: 3%
Offices – Uffici: 0
Number of residential units – Numero di alloggi: 140
Typology of users – Tipologia di utenti: Families, Old-aged people, Students, Foreigners/immigrants, Other
Total building costs Euros – Costo di costruzione totale in Euro: 23.100.000 €
Building Cost = Total Bulding Cost / Gross Area – Costo di costruzione = Costo di costruzione totale /Superficie lorda totale: 2140 €/m2
Floor area ratio = Gross Area / Plot Area – Densità = Superficie lorda totale /Superficie lotto: 9
Work started on date – Data inizio lavori: 03/11/2022
Work completion date – Data ultimazione lavori: 12/12/2024
E – OWNERSHIP – PROPRIETA’
Promoter – Promotore
De Alliantie, Hilversum NL
Allotment rule – Regola di assegnazione:
85% based on income limit / 15% free allocation (based on local needs)
Reduction cost percentege compared to the market value – Percentuale di riduzione di costo rispetto al valore di mercato:
ca. 50% – ca. 50%
COMMUNAL / TYPOLOGICAL APPROACH
G – CANDIDATURE REPORT – RELAZIONE DI CANDIDATURA
ECONOMIC SUSTAINABILITY | SOSTENIBILITÀ ECONOMICA
project costs: € 2140 / m2 – average building costs for comparable projects in the Netherlands: ca. € 2500 / m2
Rental/sale cost compared to market price
Costo di affitto/ vendita rispetto al mercato
The developed area of Bijlmerkwartier has a percentage of 30% social housing. De Vrijheid is part of the Bajeskwartier area. Being part of the 30% social housing of the area, De Vrijheid has been programmed totally with social housing.
TYPOLOGIES
SOCIAL SUSTAINABILITY – SOSTENIBILITÀ SOCIALE
Rules of allocation – Regole di assegnazione
Rankings are based on income, waiting period and or life status. Priority is given to civil servants, medical personnel and teachers.
Protection of fragile categories
Tutela categorie fragili
Priority for refugees, single parents, psychiatric vulnerable people.
Involvement of inhabitants in the building process – Coinvolgimento degli abitanti nel processo
There was no direct involvement of the inhabitants in the building process. Mentioned must be that the housing corporation is a spokesperson for the inhabitants.
Community accompaniment in the life of the building – Accompagnamento della comunità nella vita dell’edificio
To promote informal meetings, there are shared roof gardens, a communal atrium with an open staircase and all around galleries. Also offered are a communal bicycle storage and a bicycle sharing plan. Additional communal functions in the direct area.
SIGNIFICANT SECTIONS
ENVIRONMENTAL SUSTAINABILITY
SOSTENIBILITÀ AMBIENTALE:
Functional mixitè – Mix funzionale
Bicycle storage (including scootmobiles and cargo bikes for ecological family transport in the city), bicycle sharing plan, bicycle repair point, roof gardens, atrium. For the whole of the developed area multiple additional functions are offered.
Common spaces and shared living – Spazi comuni e abitare condiviso
The building offers shared roof gardens, a communal atrium with an open staircase and all around galleries. Also offered are a communal bicycle storage and a bicycle sharing plan.
Techniques and strategies for environmental saving:
PV panels, heatpump, underground heat storage, heat recovery (ao waste water, ventilation), re-use of materials (ao piping, walls), water retaining green roofs, balconies for shadow, triple glazing. Area: a.o. smart & thermal grid, green waste energy.
GALLERY
Atelier Kempe Thill’s project is located in the central high-rise cluster of Bajeskwartier and is part of an ensemble of four residential towers up to 60 meters high, grouped around a small neighborhood square. To create a meaningful degree of architectural diversity, each of these four buildings has been designed by a different architect. Residential building “De Vrijheid” has been commissioned by housing corporation De Alliantie and contains 140 social housing units, divided into 2-, 3- and 4-room apartments. Additionally the building houses commercial spaces and resident bicycle parking in the plinth.
The design capitalizes on the specific qualities of the urban context. The robustly designed plinth, consisting of large prefabricated terrazzo elements, has a public character with vistas into the building. On top of the plinth are the residential floors, with the accent on the magnificent views from the apartments. All around balconies behind a clear grid, with large subdivisions, create a calm image. A communal and spacious atrium houses planters and a 10-meter high tree. In the atrium, all around galleries and staircases provide interaction between residents.
The project stands as a social housing block in the midst of expensive private residential buildings, altogether meeting the same urban planning, sustainability, and aesthetic requirements of the master plan. To realize the project within the strict social housing budget, the project has been conceived with specific cost-saving measures such as a very efficient, compact layout and prefabricated construction. Additional to this economical efficiency, energy neutral homes are offered, with triple-glazed façades, all around balconies for passive shading and a heating and cooling system that ensures comfort year-round. There are green roofs and photovoltaic panels and the structure’s lifespan is over 100 years, with flexibility for future modifications.
The materialization was designed to be both high quality and robust. Oak and terrazzo were used in addition to exposed concrete walls and a polished concrete floor. The apartments have facades with floor to ceiling glazing to extend the flats outward and make them appear more spacious. All apartments have façade long balconies, accessed through a 2.3-m by 2.3-m sliding window. The corners of the building have been openly designed to create a sense of lightness both inside and outside. Overall, an attempt was made to consciously apply C.I.A.M. principles, such as light, air and panoramic vistas, in the interior as well. The aim has been to show that a certain degree of spatial luxury is also possible in social housing.