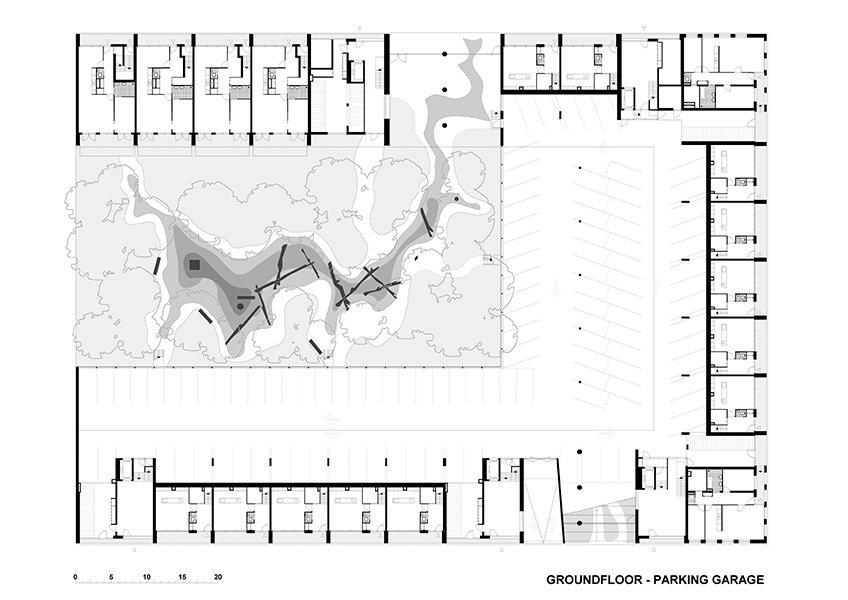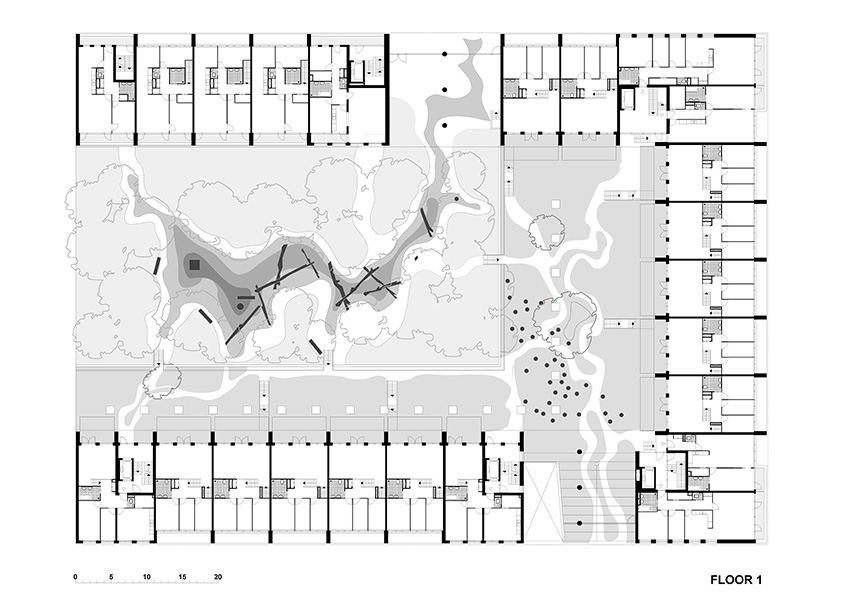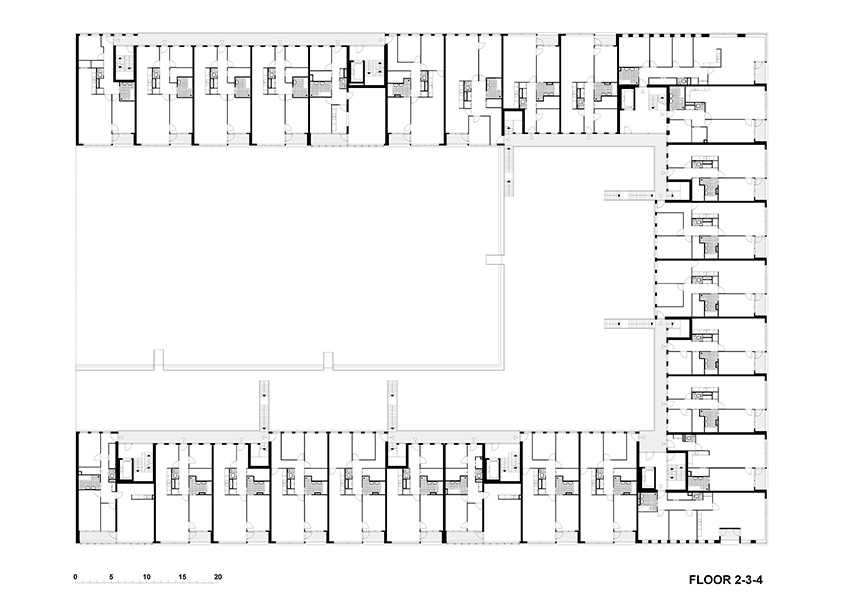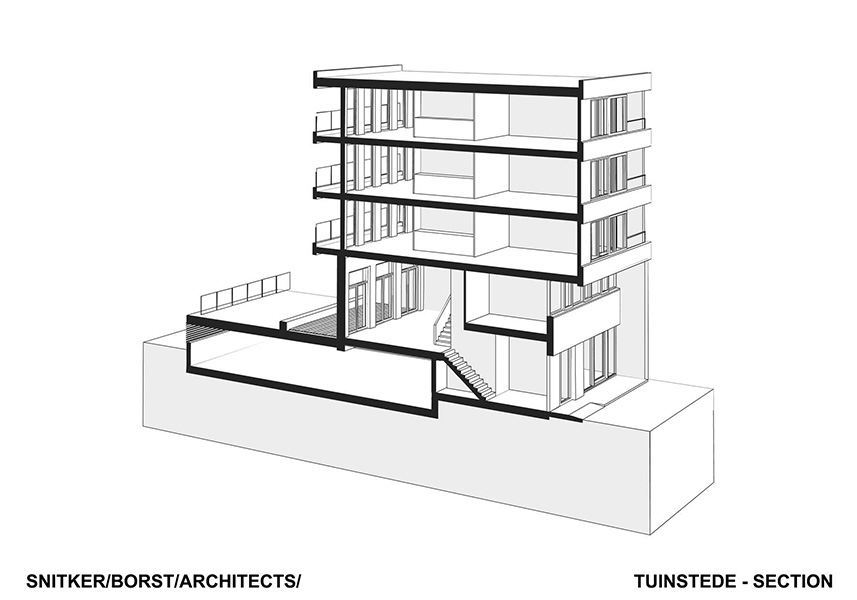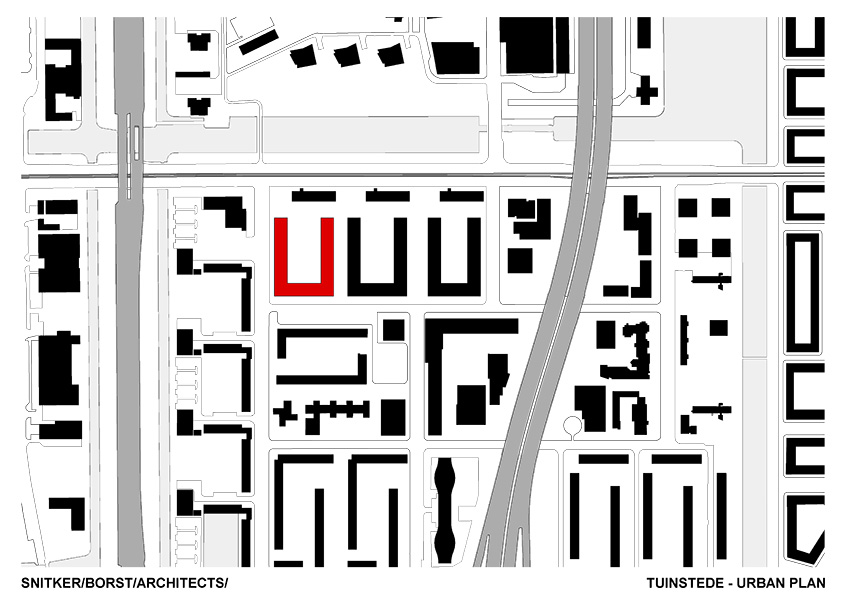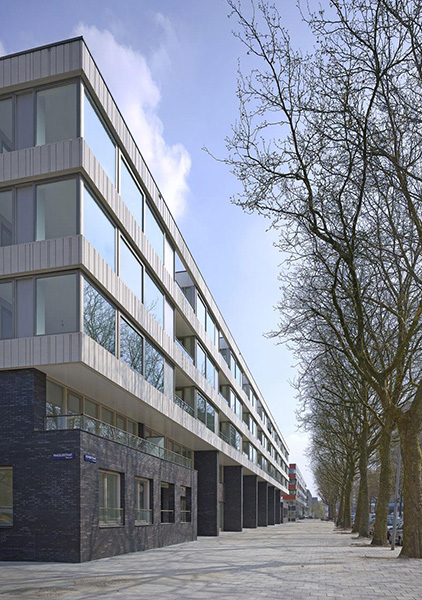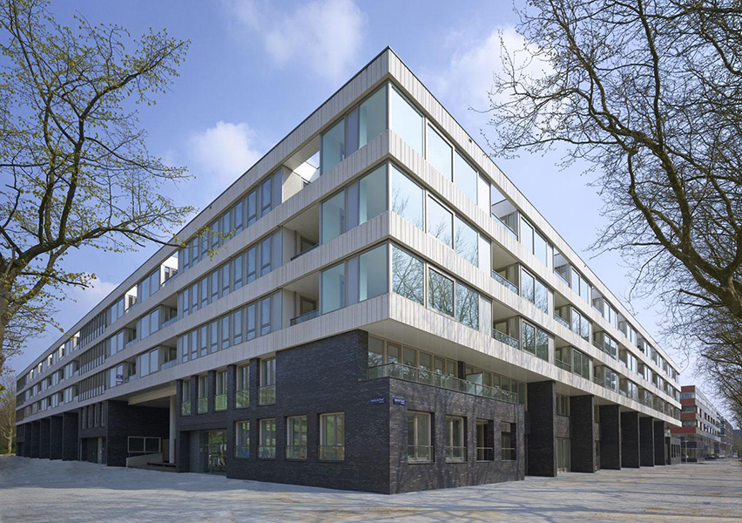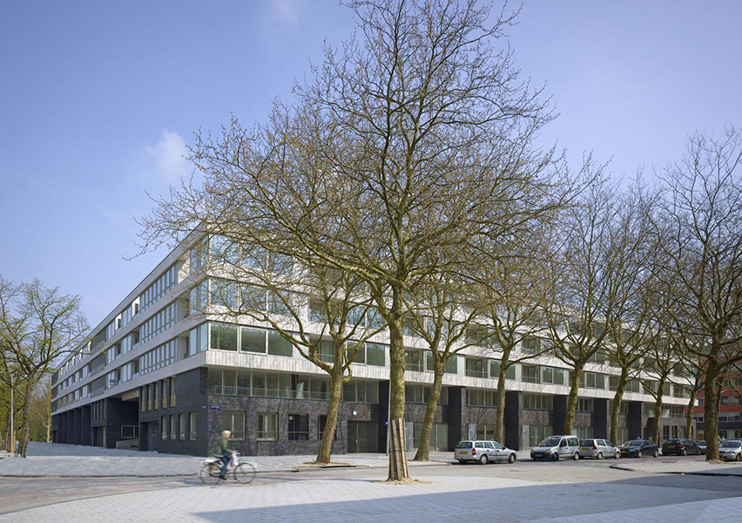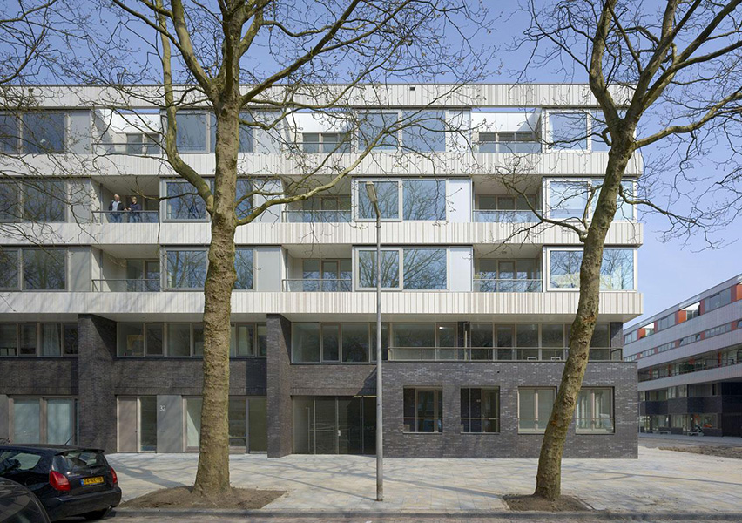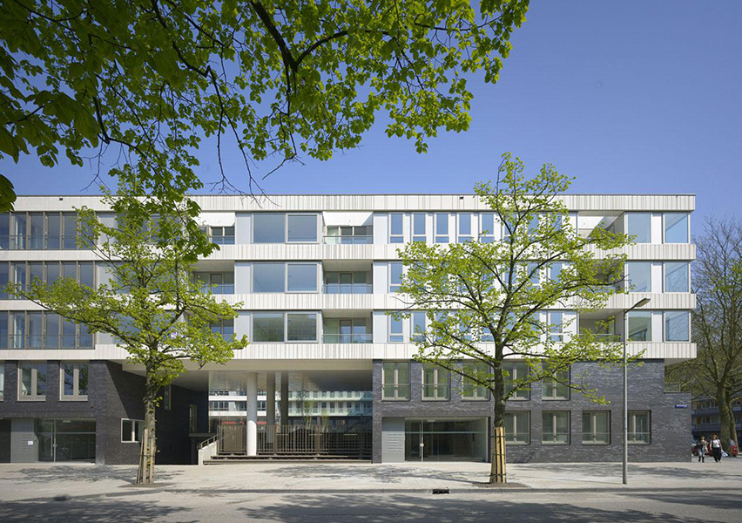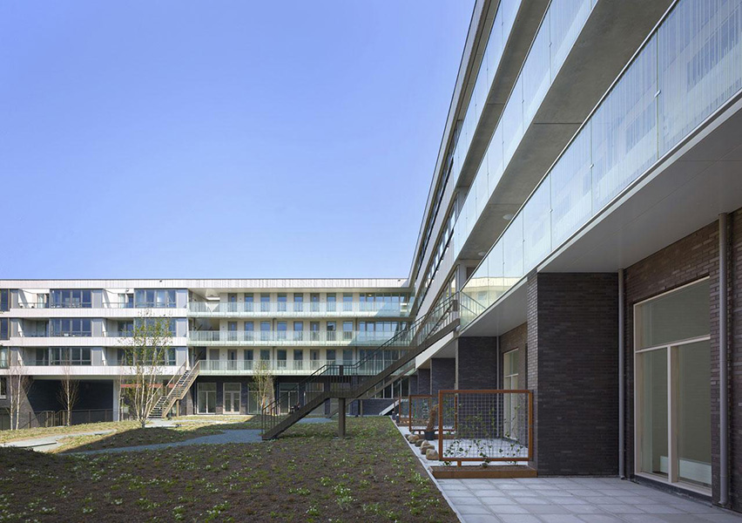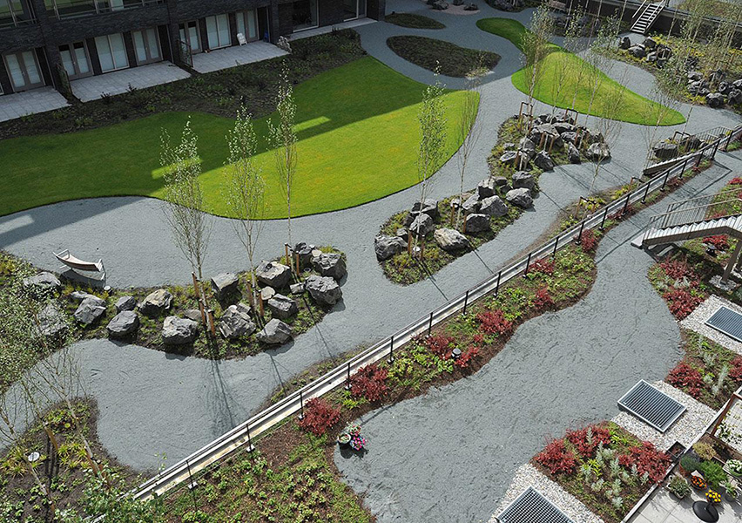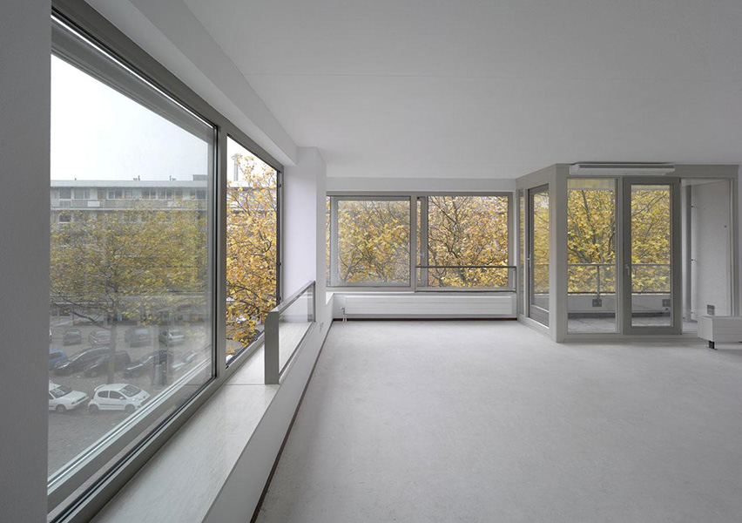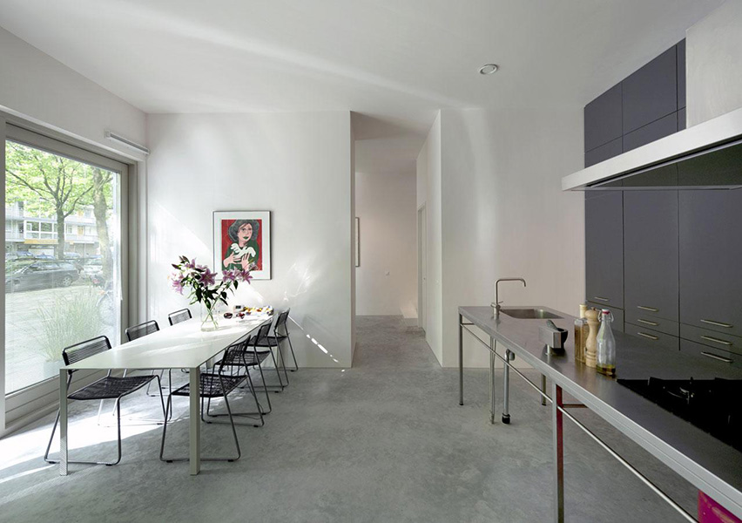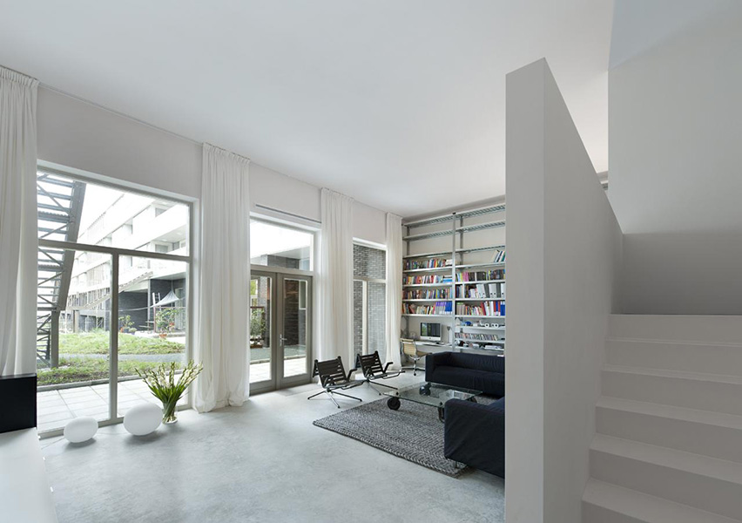NAME
Designer or design team: Snitker/Borst/Architects/
Leen Borst, Mark Snitker, Brigitte Kwa
The project has been submitted by: Leen Borst – Snitker/Borst/Architects/
Plot area: 6.925 mq
Gross Area: 17.325 mq
Of which
Residential: 100 %
Public/communal areas: 0 %
Facilities for the public: 0 – public garden
Business/trade: 0
Offices: 0
Number of residential units: 110
Typology of users: Other
Total buildin cost: 13.940.000 €
Building Cost = Total Bulding Cost / Gross Area: 804,60 €/mq
Floor area ratio = Gross Area / Plot Area: 2,50
Work started on date: Friday, 1st February 2008
Work completion date: Wednesday, 15th December 2010
OWNERSHIP
Promoter: FarWest – De Key
Allotment rule: Housing / Appartements / Parking / Public Garden
Reduction cost percentege compared to the market value assignement: 0%
LOCATION
Country:Netherlands
City/town: Amsterdam
Address: Maassluisstraat 2-104
Loosduinenstraat 1-69
Rijswijkstraat 30-42

