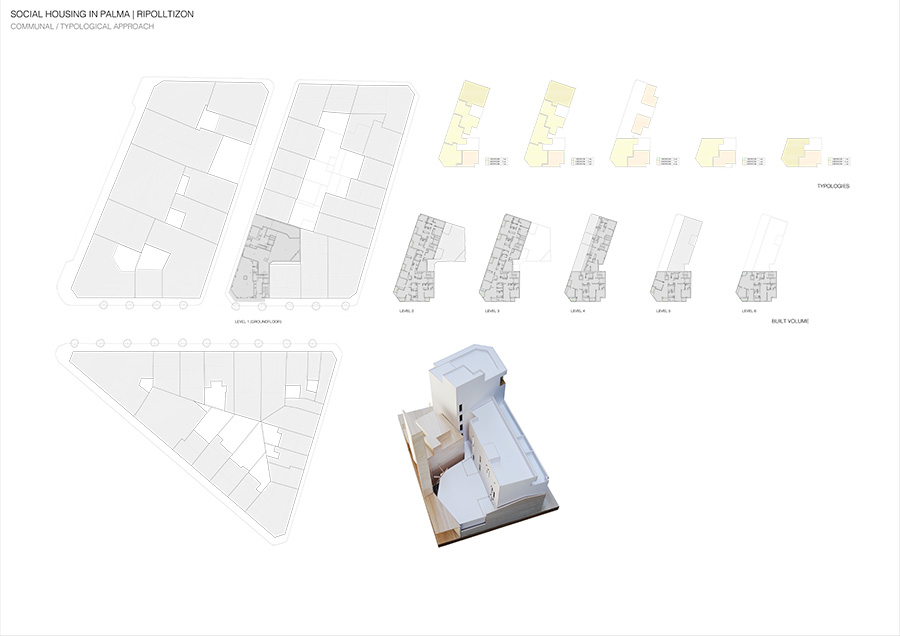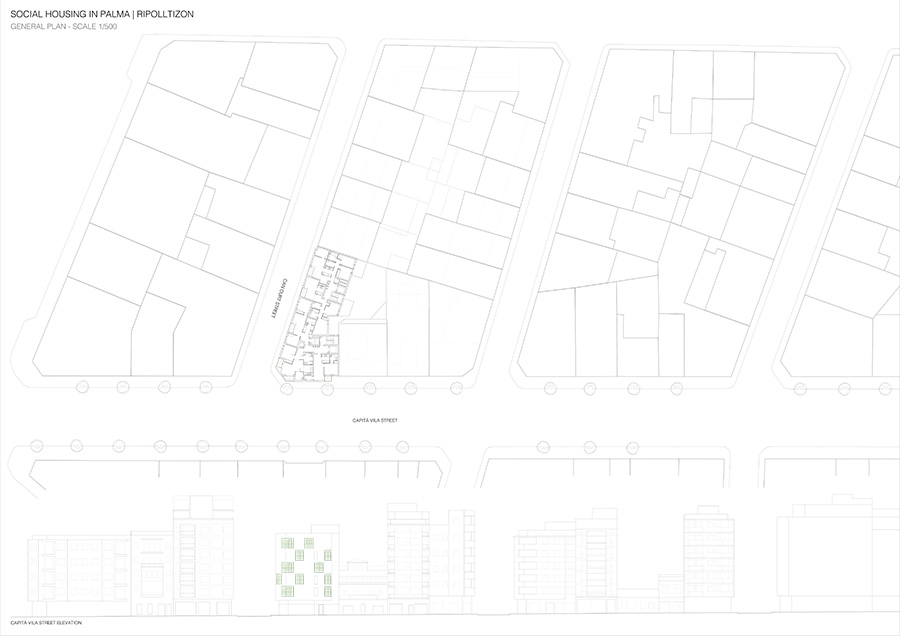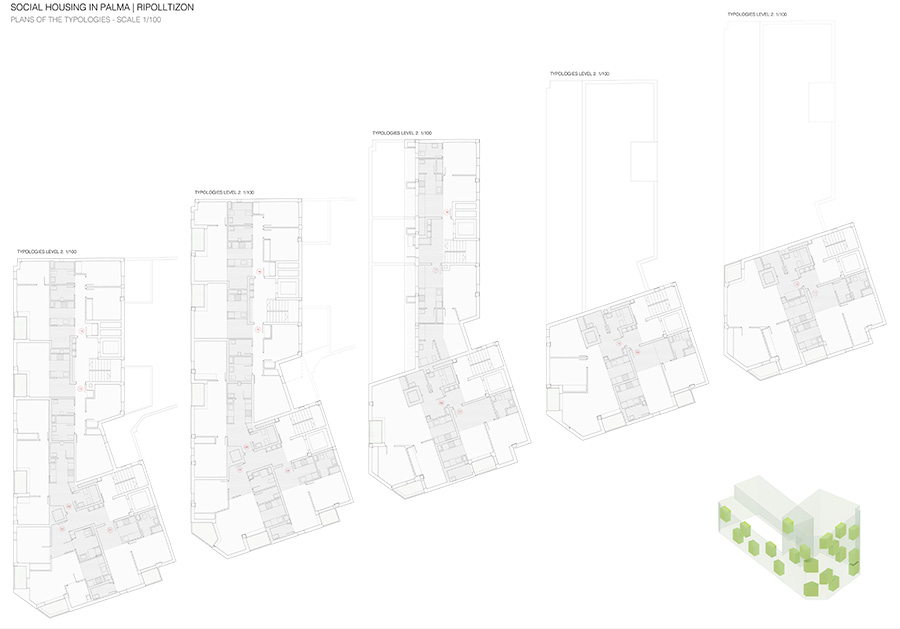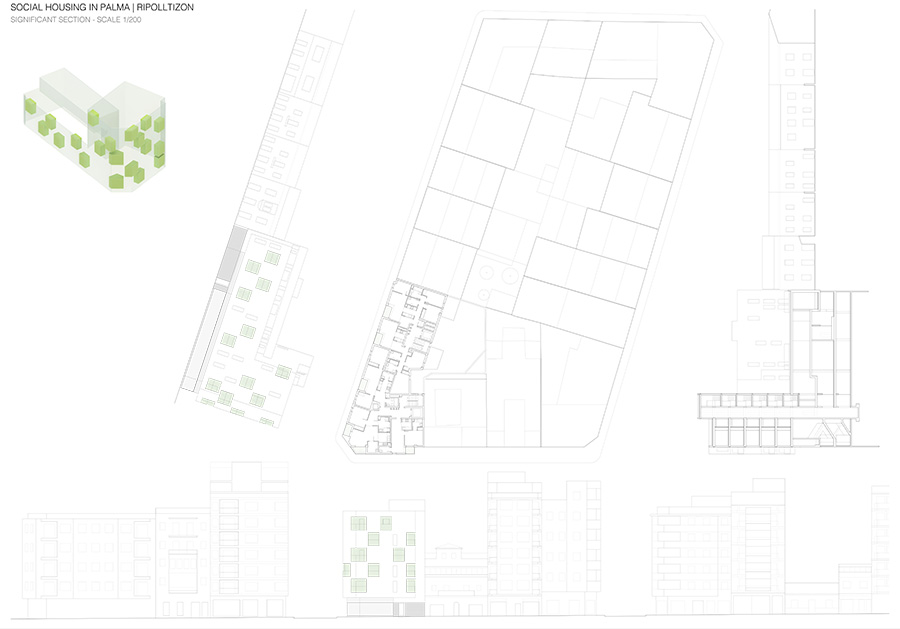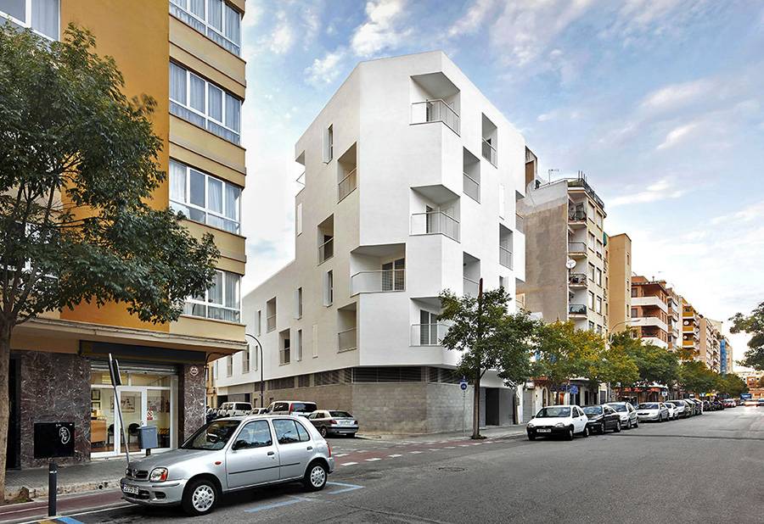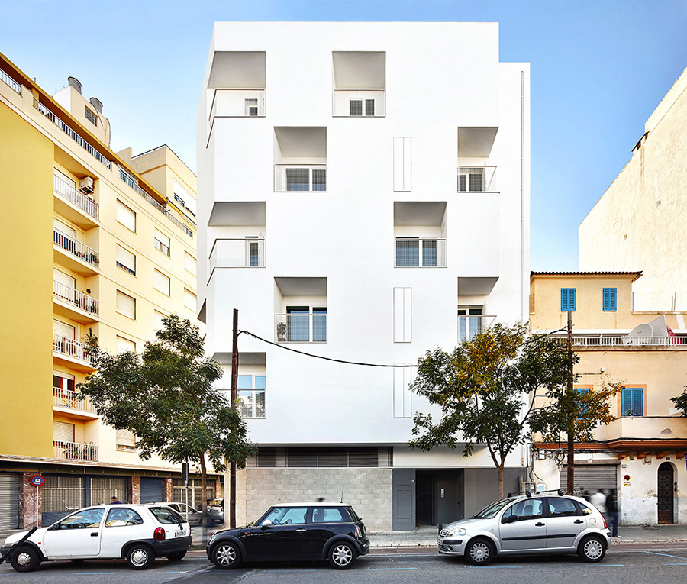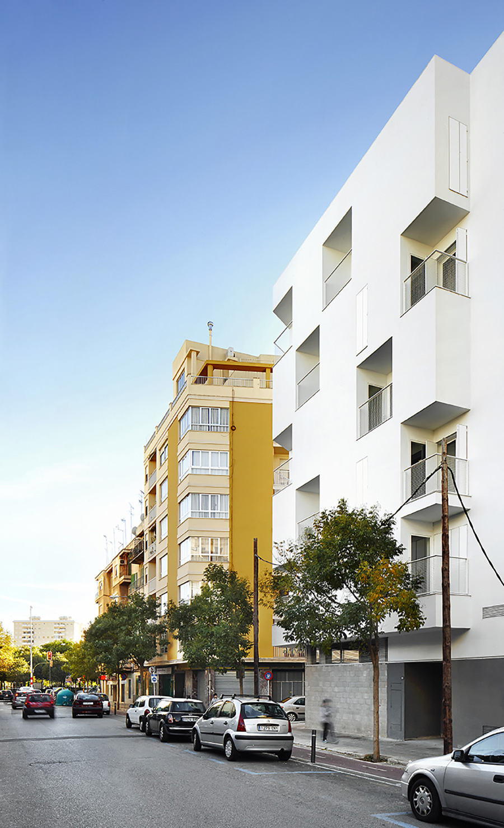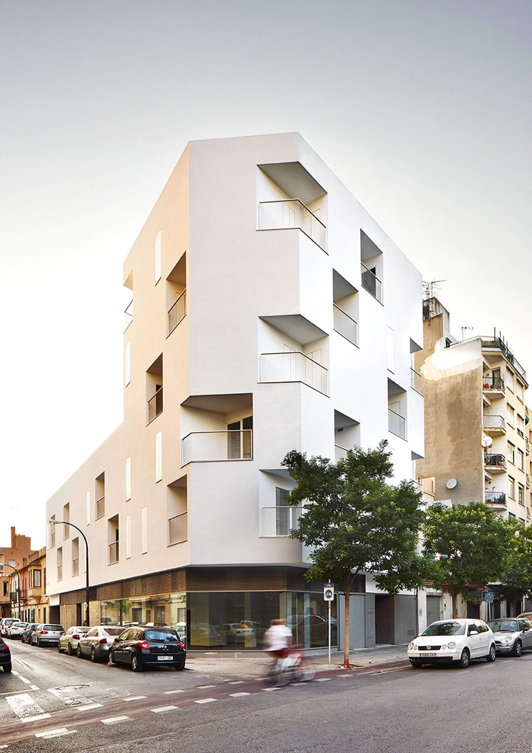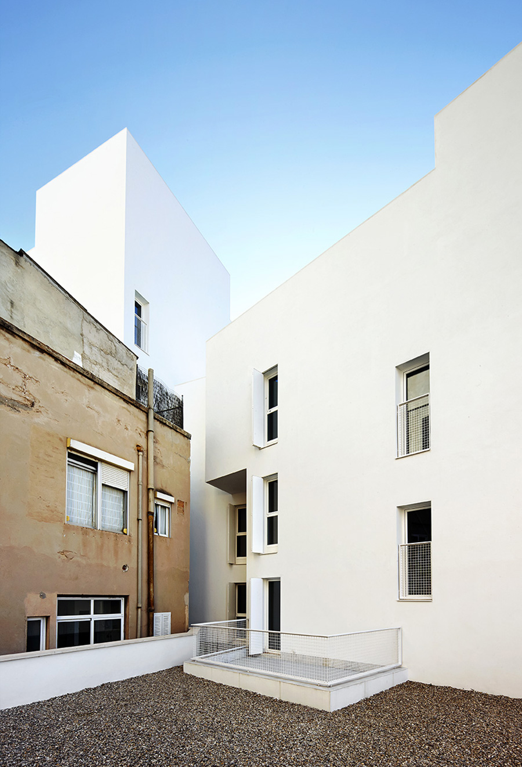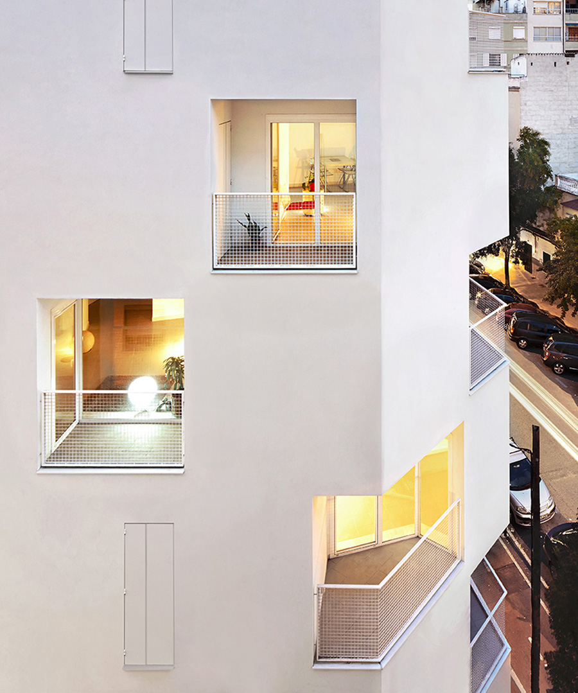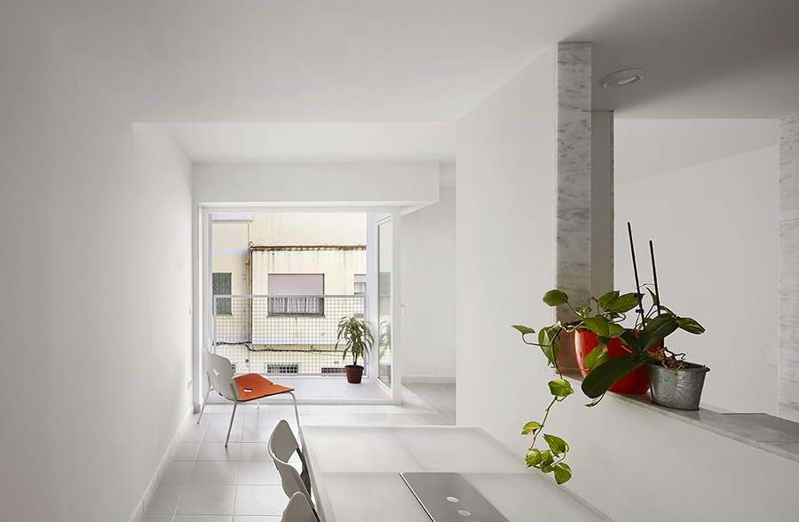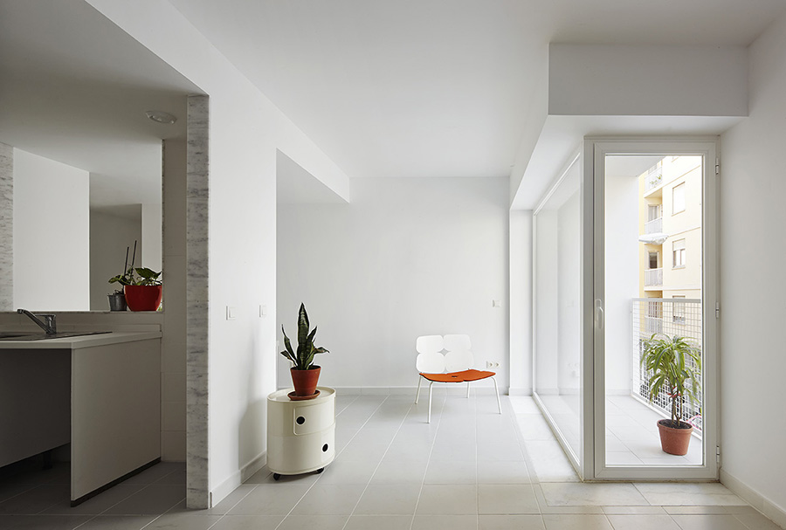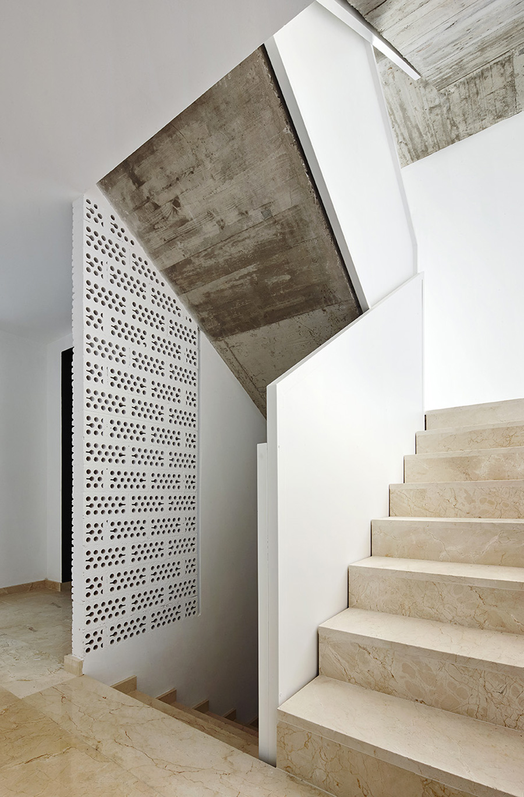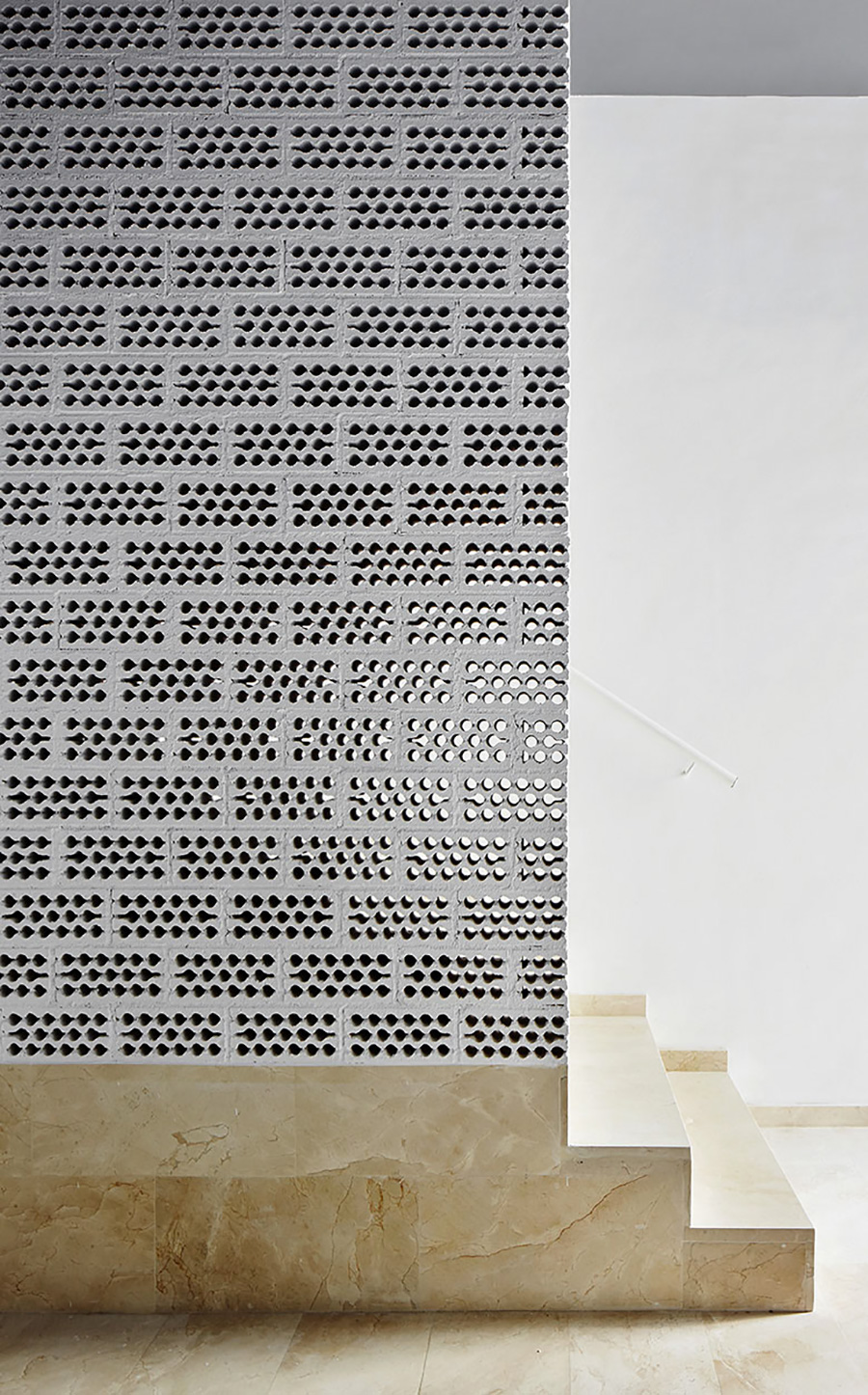NAME
Project title: Social housing in Palma
Recommending party
The project has been submitted by: Juan Miguel Tizón Garau
LOCATION
Country: Spain
City: Palma de Mallorca
Address: Capita Vila St. – Can Curt St.
AUTHOR
Designer or design team architects: RipollTizon
Architects: Pep Ripoll + Juan Miguel Tizón
Collaborators: Pablo García (Architect), Luis Sánchez (Architect)
Quantity Surveyor: Toni Arqué
Structural Engineer: Jorge Martín
Building Services: David Mulet
Photographer: José Hevia

