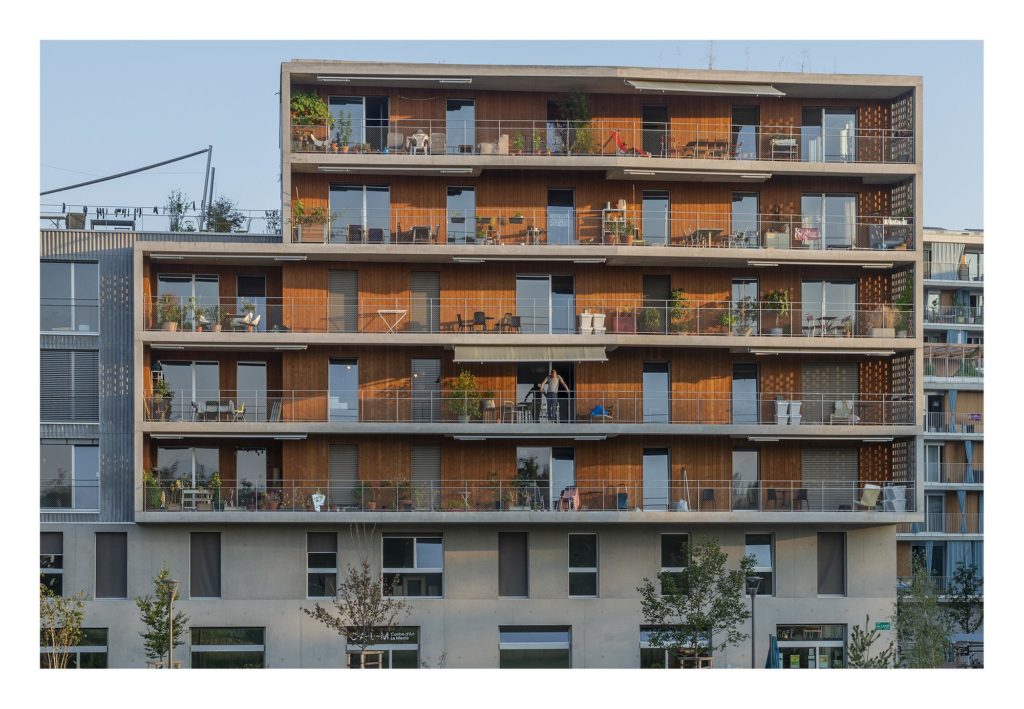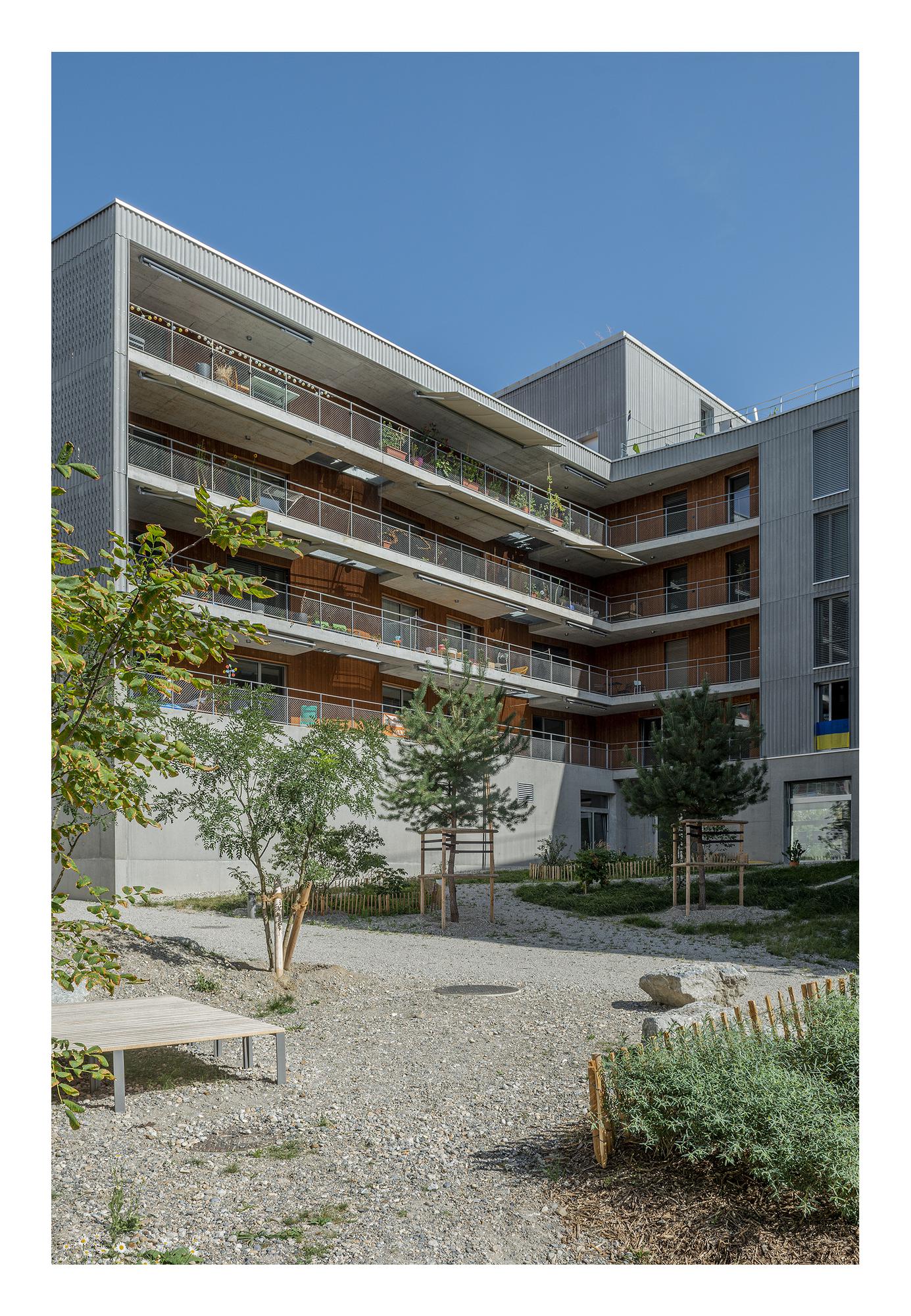NAME
Project title: Coopérative La Meute
Recommending party
The project has been submitted by:
Lx1 architecture


D – DETAILS – DATI
Plot area – Superficie lotto: mq 1398
Gross Area – Superficie lorda totale: mq 3850
Of which
residential – Di cui Residenziale: % 91
Public/communal areas – Spazi collettivi/comuni: % 9
Facilities for the public – Attrezzature pubbliche: % 9
Business/trade – Commerciale: % 3
Offices – Uffici: % 0
Number of residential units – Numero di alloggi: 28
Typology of users – Tipologia di utenti:
Total building costs Euros – Costo di costruzione totale in Euro: € 11’950’000.00 Mio
Building Cost = Total Bulding Cost / Gross Area – Costo di costruzione = Costo di costruzione totale /Superficie lorda totale: 3060 €/mq
Floor area ratio = Gross Area / Plot Area – Densità = Superficie lorda totale /Superficie lotto: 2.75
Work started on date – Data inizio lavori: 01/07/2020
Work completion date – Data ultimazione lavori: 30/06/2022
E – OWNERSHIP – PROPRIETA’
Promoter – Promotore
Coopérative d’habitant.e.x.s La Meute
Allotment rule – Regola di assegnazione: Competition
Reduction cost percentege compared to the market value – Percentuale di riduzione di costo rispetto al valore di mercato:
assignement %: 25
rent %: 30
GENERAL PLANS – PLANS
G – CANDIDATURE REPORT – RELAZIONE DI CANDIDATURA
ECONOMIC SUSTAINABILITY | SOSTENIBILITÀ ECONOMICA
The project cost of the building for the Cooperative La Meute is 25% lower than the average values for a similar project in Switzerland.
Rental/sale cost compared to market price
Costo di affitto/ vendita rispetto al mercato
The rents of the apartments are based on a single amount of 230 CHF / per m2/ per year. For example, the monthly rent for a 100m2 apartment is 1916 CHF. In comparison, the rent for an equivalent apartment on the open market would be around 2600 CHF.
TYPOLOGIES
SOCIAL SUSTAINABILITY – SOSTENIBILITÀ SOCIALE
Rules of allocation – Regole di assegnazione
As a housing cooperative, the allocation is membership based and each shareholder is granted the right to occupy one apartment, at an affordable rent. Each member has one equal vote.
Protection of fragile categories
Tutela categorie fragili
28 apartments distributed as follows: 19 apt for the members of the cooperative (families, singles, couples, seniors)/ 1 apt. for artists residence/ 4 shared apt. for unaccompanied underaged refugees/ 1 student accommodation with 14 rooms (= 4 apt.)
Involvement of inhabitants in the building process – Coinvolgimento degli abitanti nel processo
Yes, the members of the cooperative committee, who followed the entire process since the first design phases until the end of the construction, are all inhabitants of the building.
Community accompaniment in the life of the building – Accompagnamento della comunità nella vita dell’edificio
Yes, the inhabitants can get involved in the life of the building by enrolling in one the several committees created to manage the building. All the residents also meet every 2-3 months to discuss different topics regarding the life of the building.
SIGNIFICANT SECTIONS
ENVIRONMENTAL SUSTAINABILITY
SOSTENIBILITÀ AMBIENTALE:
Functional mixitè – Mix funzionale
Yes, more than 300 m2 of activity premises have been created (art center, café, workshop). They are non-profit and managed in an associative manner, open to all, and supported by the rents of the apartments.
Common spaces and shared living – Spazi comuni e abitare condiviso
The café, art center & workshop are spaces that are managed by associations close to the residents – refugees and students included – with the aim of playing a role of cultural and social offer within the neighborhood.
Techniques and strategies for environmental saving:
Yes. Located in an eco-neighbourhood, the project responds to the concept of the “2,000 Watt Society”. The building is designed to meet the latest energy efficiency and ecological standards, and it has obtained the swiss “Minergie-P” label.
La Meute, a Swiss housing cooperative in Lausanne, has completed a visionary project with around thirty residences for members, including apartments for families, singles, students, and refugees. Collaborating with institutions, the cooperative established non-profit spaces—a cafe, art center, and workshop—managed by associations close to its diverse residents. Delivered in summer 2022, this project is part of the Metamorphosis initiative, one of the first two completed buildings.
Housing
28 apartments include:
– Nineteen units of various sizes with rents based on a unique per-square-meter amount for cooperative members.
– One apartment is a temporary residence for artists.
– Four accommodations for unaccompanied minor refugees (15% of space).
– A shared student accommodation (15% of space).
Activities
Over 300 square meters of non-profit activity spaces, including a cafe, art center, and workshop, are managed associatively and open to all. The cafe, around 90 square meters, serves as a cooperative space and fosters meetings. The art center (140 square meters) allows diverse artistic interventions and is managed by an association of cooperative members. The workshop (70 square meters) is dedicated to various crafts and repairs, managed by a user association with cooperative members.
Architecture
Maximizing the corner position, the building offers diverse orientations to living spaces. On the southern edge, it faces the park, complementing the central passage with its elevated corner volume. Ground-floor activities and first-floor student accommodations are connected by cantilevered walkways, serving as meeting spaces and living areas. The slabs provide both a social connection and a fixed sunshade.
The facades feature a base of exposed concrete for the first two levels, with upper floors of visible load-bearing concrete on the interior side. The protected walkways have a ventilated wood facade, while exposed faces use raw Eternit corrugated sheeting.
The completed project realizes the cooperative’s social ambition, embodying inclusivity, generosity, and ambition. The building is crowned with a communal terrace accessible on the roof.
GALLERY