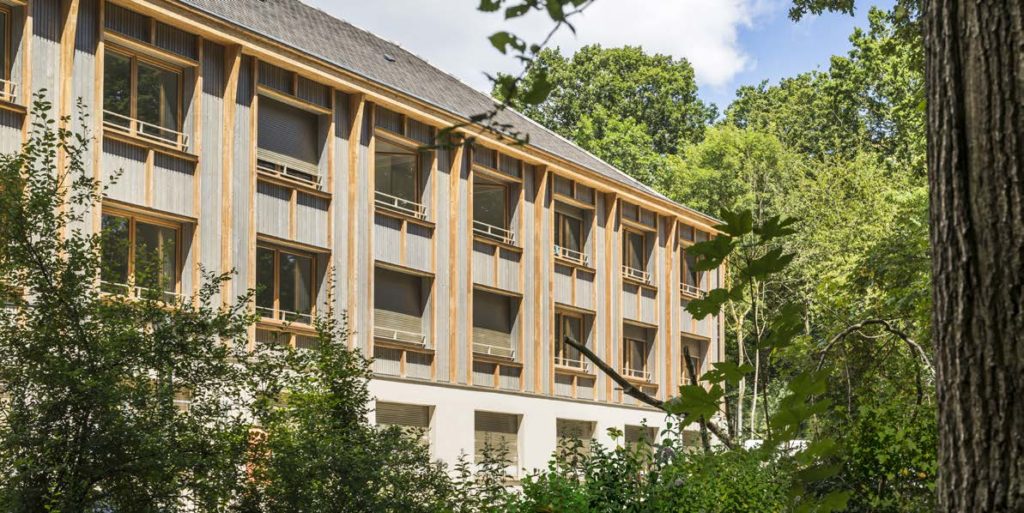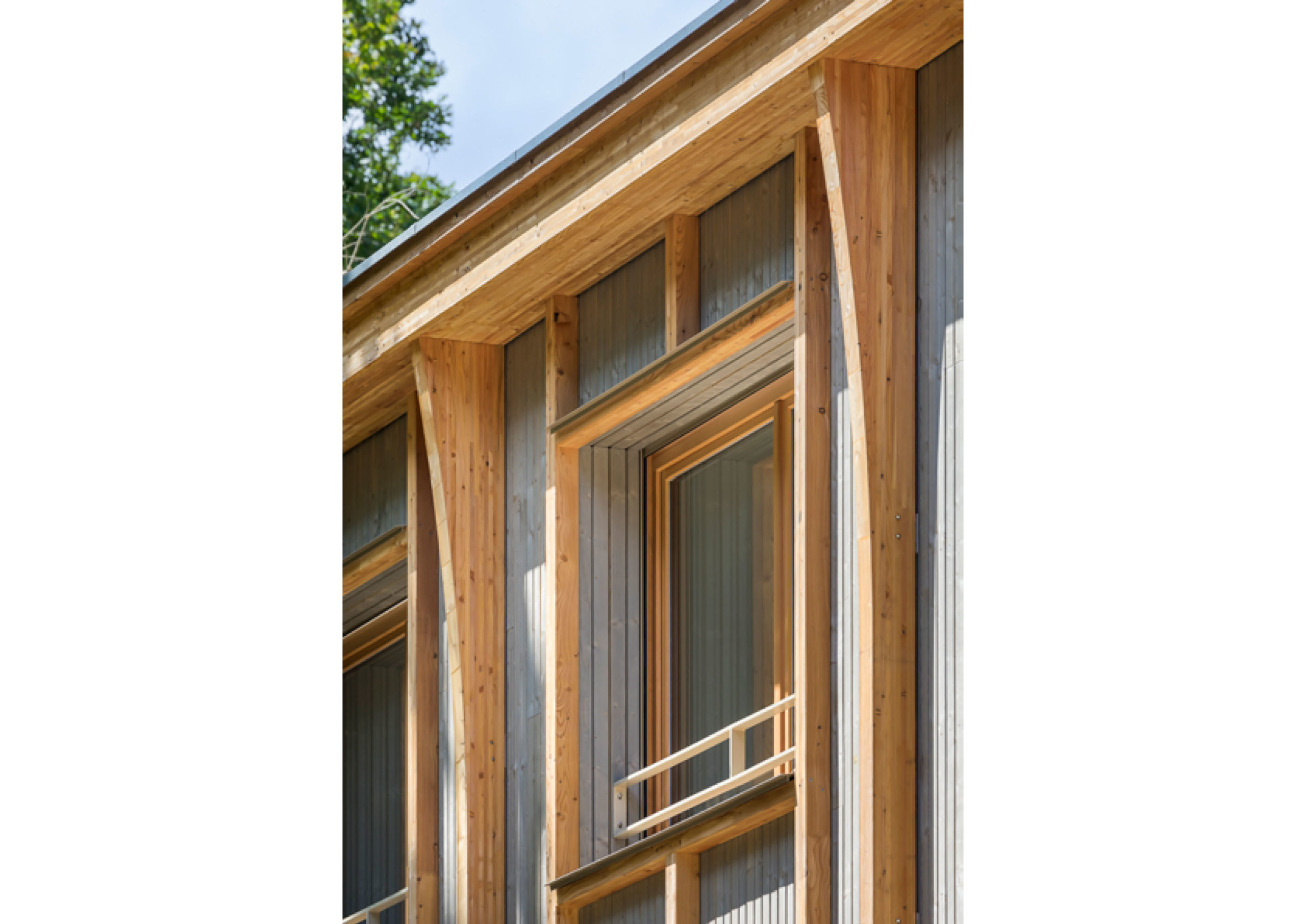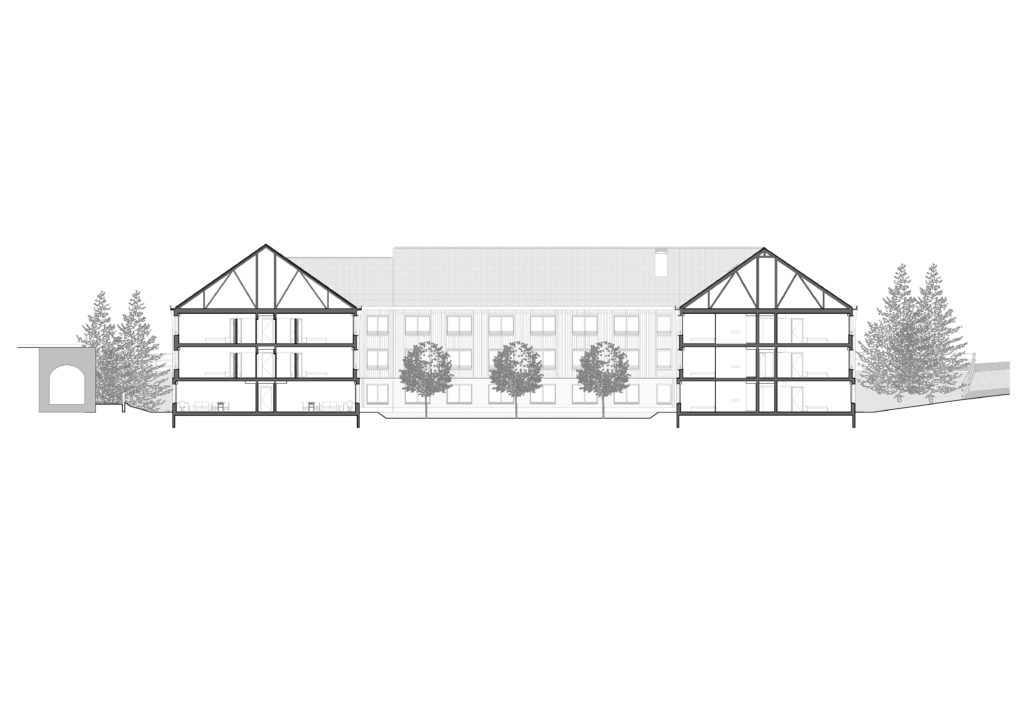NAME
Project title: Social housing programme, Versailles (78)
Recommending party
The project has been submitted by:
PPX architectes

GENERAL PLANS – PLANS

D – DETAILS – DATI
Plot area – Superficie lotto: mq 6127
Gross Area – Superficie lorda totale: mq 4761
Of which
residential – Di cui Residenziale: 93%
Public/communal areas – Spazi collettivi/comuni: 7%
Facilities for the public – Attrezzature pubbliche: 0%
Business/trade – Commerciale: 0
Offices – Uffici: 0
Number of residential units – Numero di alloggi: 175
Typology of users – Tipologia di utenti: Foreigners/immigrants
Total building costs Euros – Costo di costruzione totale in Euro: 10 870 000 €
Building Cost = Total Bulding Cost / Gross Area – Costo di costruzione = Costo di costruzione totale /Superficie lorda totale: 2 283 €/m2
Floor area ratio = Gross Area / Plot Area – Densità = Superficie lorda totale /Superficie lotto: 0,69
Work started on date – Data inizio lavori: 01/10/2022
Work completion date – Data ultimazione lavori: 08/07/2024
COMMUNAL / TYPOLOGICAL APPROACH
E – OWNERSHIP – PROPRIETA’
Promoter – Promotore
Adoma – CDC Habitat
Allotment rule – Regola di assegnazione:
social criteria
Reduction cost percentege compared to the market value – Percentuale di riduzione di costo rispetto al valore di mercato:
70% – 100% (no sales, rental only)
G – CANDIDATURE REPORT – RELAZIONE DI CANDIDATURA
ECONOMIC SUSTAINABILITY | SOSTENIBILITÀ ECONOMICA
The project cost (2 283 €/m²²) is lower than the national average (€3,100/m²) and significantly below the local new-build market price (~€7,700/m²)
Rental/sale cost compared to market price
Costo di affitto/ vendita rispetto al mercato
ADOMA social residence: all units rental, no sales. Allocation follows ADOMA charter and income ceilings. Rents are regulated, ensuring affordability compared to local market prices
TYPOLOGIES
SOCIAL SUSTAINABILITY – SOSTENIBILITÀ SOCIALE
Rules of allocation – Regole di assegnazione
Housing units are allocated through the File Validation Committees. When a unit becomes available, the Residence Manager reviews the designated applicants, which include the State (30%), Action Logement, and the municipality of Versailles.
Protection of fragile categories
Tutela categorie fragili
Migrant workers, as well as single individuals, single-parent families, retirees, and young workers.
Involvement of inhabitants in the building process – Coinvolgimento degli abitanti nel processo
A meeting on the needs and suggestions of residents relocated to the new housing took place during the design phase.
Community accompaniment in the life of the building – Accompagnamento della comunità nella vita dell’edificio
The Residence Manager and social team provide support with partners, including home visits for isolated residents and guidance to reduce isolation through associations, home help, or neighbor support.
SIGNIFICANT SECTIONS

ENVIRONMENTAL SUSTAINABILITY
SOSTENIBILITÀ AMBIENTALE:
Functional mixitè – Mix funzionale
The building surrounds a landscaped courtyard, providing communal spaces that encourage social interaction while preserving privacy and calm for each apartment.
Common spaces and shared living – Spazi comuni e abitare condiviso
The courtyard and shared areas foster social life and are semi-public, offering a connection to the neighborhood while maintaining a protected residential environment.
Techniques and strategies for environmental saving:
The project emphasizes environmental performance: low-carbon timber structure, high-performance insulation, non-polluting materials, strong landscape integration, and enhanced biodiversity through a landscaped courtyard
GALLERY
Wood as Shelter & Connection
This project is anchored in wood, both as a material and as an act of integration: between social housing and nature, between collective structure and sensitive landscape. Wood becomes a living interface, both a protective envelope and a narrative material. At the edge of the Satory forest, the goal is not merely to inhabit the wood but to “care” through it, providing a dignified, poetic, and protective environment for young workers. As a material, wood becomes language, a common language between forest and architecture, where construction does not impose itself but responds in resonance to its surroundings. Architecture thus becomes an active edge, extending the living fabric through its materiality, its placement, and its purpose.
Composing with the Forest
The landscaped environment and the proximity to the Bois de Satory inspired us to design the project like a large farmstead: simple volumes juxtaposed, homogeneous in size and proportion, organized around an interior courtyard. The architectural language adapts to the contours of the site and the surrounding forest. Rising two stories above the ground (R+2), the buildings are positioned in a logic of balance and respect for the landscape. Two levels, connected by a common base, create a gentle reading from the entrance to the garden. The project curves in on itself, forming a discreet enclosure. This protective arrangement supports the social purpose of the site, revealing a central garden and a vegetal horizon. Visual openings allow the gaze to circulate and always reconnect with the forest, a constant reminder of the natural environment in which the housing is situated.
The Demolition
On the site of an old social housing complex from the 1960s, we envisioned a new way of living in the forest. Demolishing the outdated residence marked a turning point in the project, a moment to turn the page and lay the foundations for a new living environment. Residents were invited to participate by operating part of the excavator to remove a section of the building. This shared gesture took on symbolic importance, giving the demolition a structuring role in the transformation process.
Wood as an Obvious Choice
Building at the forest edge, on a humid and living ground, requires an adapted construction system. Here, wood naturally imposes itself for its performance, warmth, and ability to integrate into the environment. Used in both façade and structure, it conveys a sober, durable, and coherent language. Wood is not an effect; it is the guiding thread of the project, visible and tangible, ensuring simple and lasting housing. The project adopts a mixed structure, both robust and light. The ground floor is cast-in-place concrete, protected by a mineral stain. The upper floors (R+1 and R+2) are designed with spruce timber frame walls and an exposed larch exoskeleton. Insulation in the timber frame is mineral wool. The façade is clad in pre-greyed pine boarding, anticipating the natural evolution of the material under the climate, reinforcing a soft integration into the environment.
Discrete Continuities
In Versailles, the proximity of the Queen’s Hamlet inspired a sensitive reflection on how to work with the existing environment, enhance the landscape, and combine constructive simplicity with quality of living. The project draws on principles of this vernacular architecture: modest volumes, pitched roofs, and layout around a central void, here transformed into a planted courtyard. The aim is a spirit of collective yet domestic and calm housing. Buildings adopt the scale of an agricultural ensemble, articulated around a garden square. This choice enhances the legibility of the project and its integration on the site, while evoking a subtle rural memory. This approach to simple forms, clear materiality, and a sense of community aligns with the program’s purpose: to provide housing for young people in transition, in a protective yet open environment. The use of noble materials, solid wood, and terracotta tiles reflects attention to material quality and warmth. The project asserts a sensitive vision of shared living, a human-scale place where generous spaces and careful detailing contribute to restoring dignity for residents.
A protective cocoon
In a context marked by precarity, this residence seeks to offer more than a roof: a place for reconstruction, calm, and orientation. Here, wood shelters and connects. The project carries a simple and essential ambition: to provide young workers with a protective and welcoming living environment. This social housing is not conceived as temporary accommodation but as true housing, fostering a balance between intimacy and community, anchoring and openness. Organization around a landscaped interior courtyard creates a gentle centrality and shared space. This inward, almost domestic arrangement forms a protective enclosure, like the surrounding wood. Each unit has a direct relationship to the landscape, reinforcing a sense of belonging and tranquility.
Environmental sustainability
The entire project was designed with sobriety and environmental performance in mind. The choice of wood as the primary material was natural. Used in the structure (timber frame walls, exoskeleton, roof) as well as on the façade, it plays a crucial role on several levels:
Carbon footprint reduction, thanks to a bio-based, local, and minimally processed material
Landscape integration, through a living material whose aging is anticipated with pre-greyed pine cladding
User comfort, providing warmth and a pleasant living environment for residents
The cast-in-place concrete base, protected by a mineral stain, provides robustness and durability while remaining understated in its expression. All window frames are made of wood, reinforcing the commitment to a low-carbon approach. Insulation is mineral wool inserted into the timber frame walls, ensuring good thermal performance.
Finally, the project incorporates a biodiversity-friendly approach:
Setback and inward layout respect the natural contours of the site
Landscaped interior courtyard acts as a cool island and supports local biodiversity