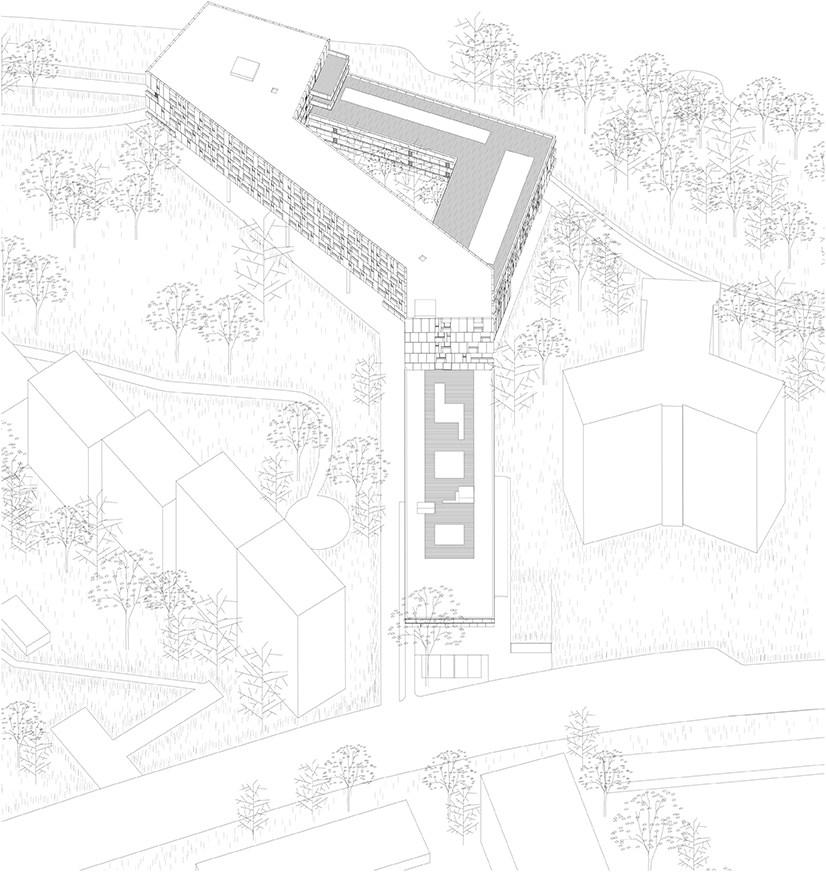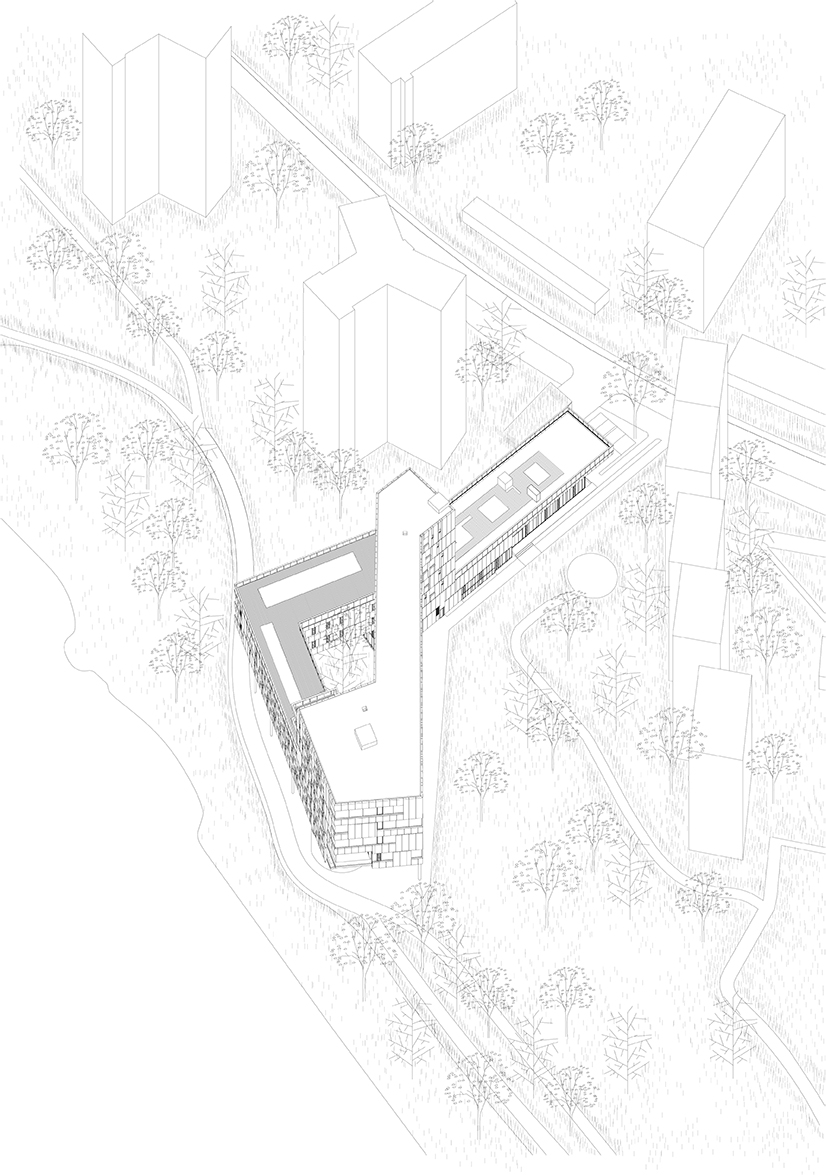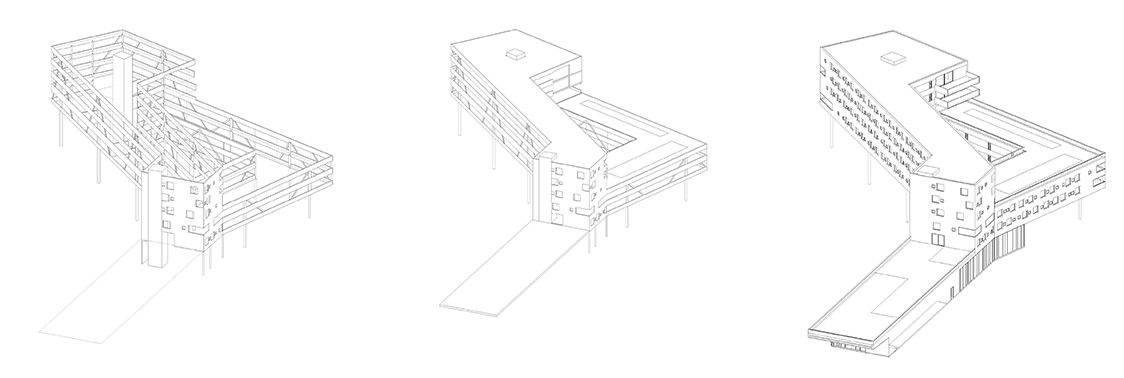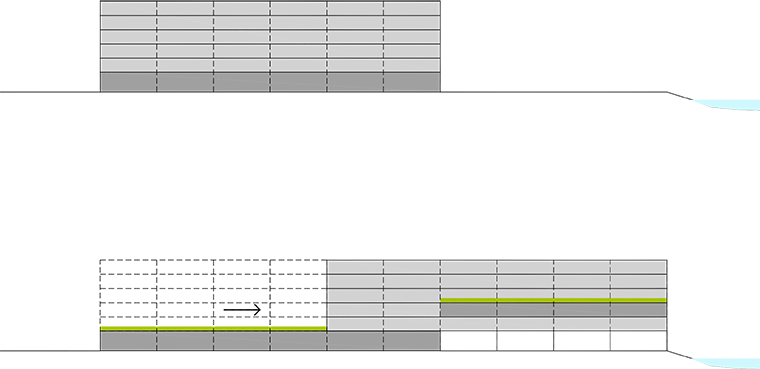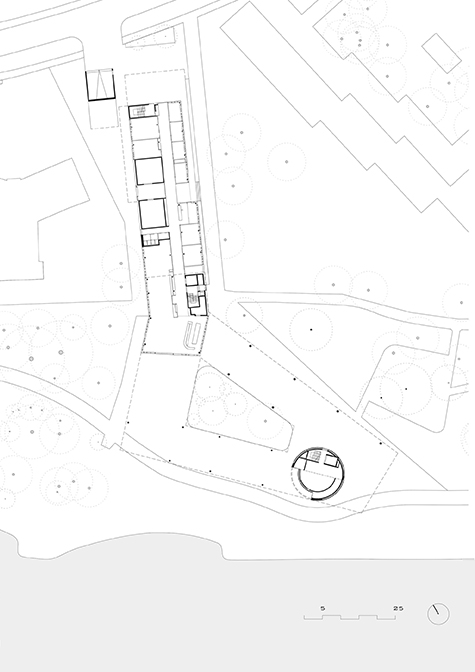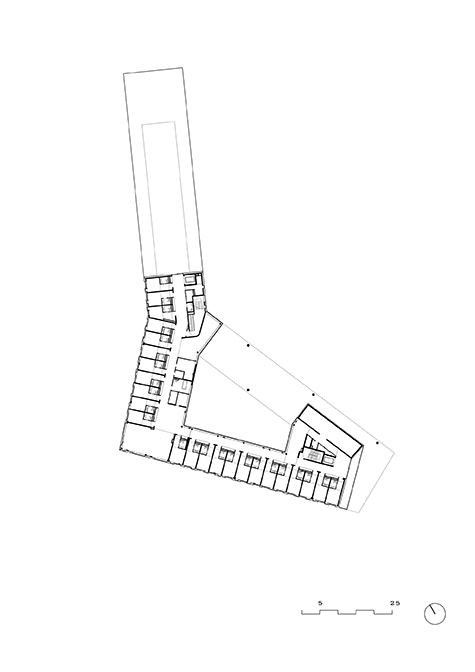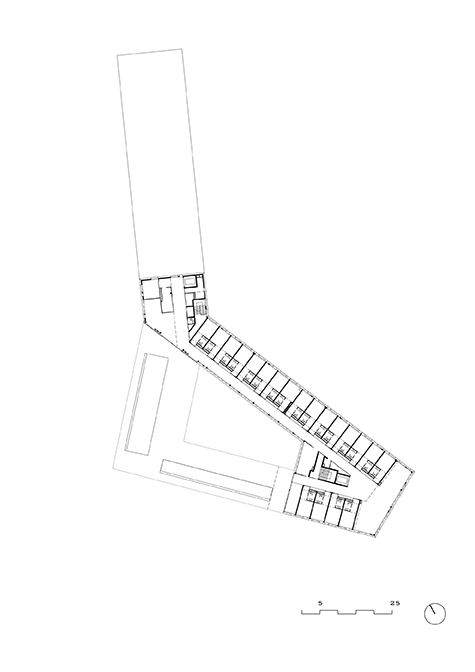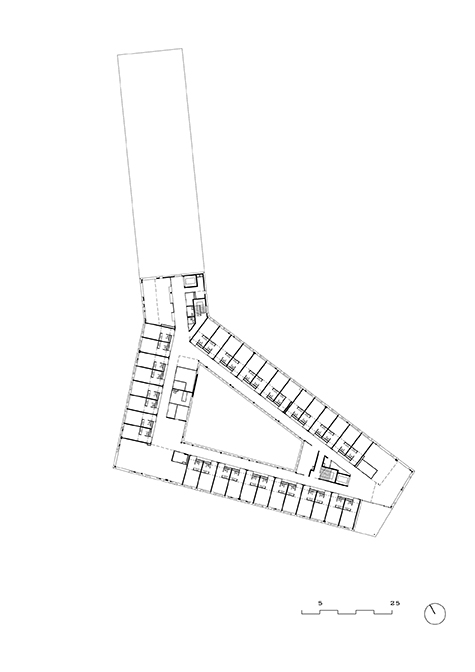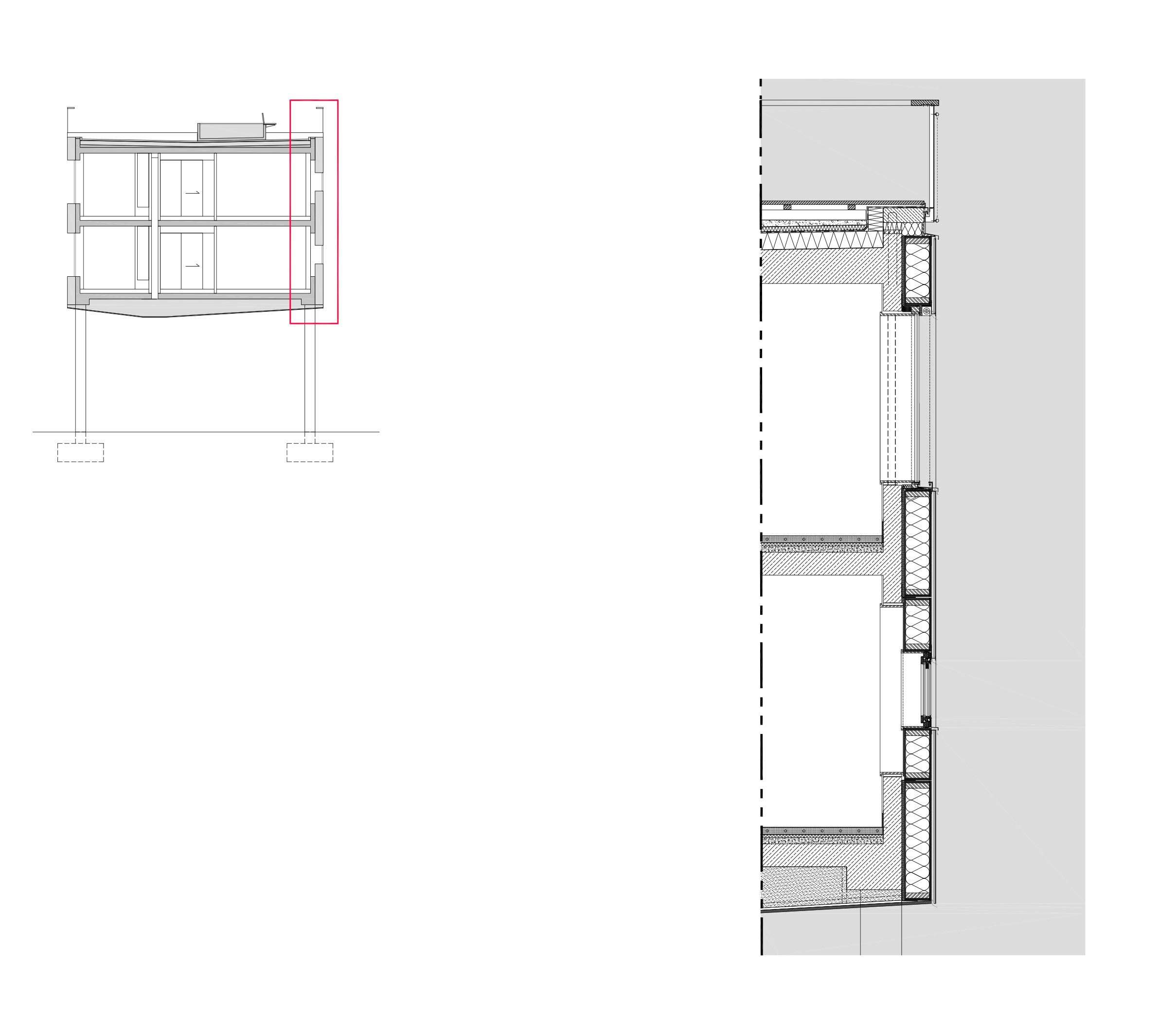NAME
Project title: Residence Olympic Village
Recommending party
The project has been submitted by: Artec Architekten, Bettina Götz und Richard Manahl
LOCATION
Country: Austria
City: Innsbruck
Address: An-der-Lan Strasse 26, 6020 Innsbruck
AUTHOR
Designer or design team architects:
Architects: Bettina Götz und Richard Manahl
building: Björn Wilfinger (project manager), Johannes Giselbrecht, Gerda Polig, Jun Wook Song
interior: Eva Mair; Irene Carlés Gaspar
modelling: Gül Cakar, Héctor Farrré Cortada, Isabel Messner, Emanuel Parkmann




