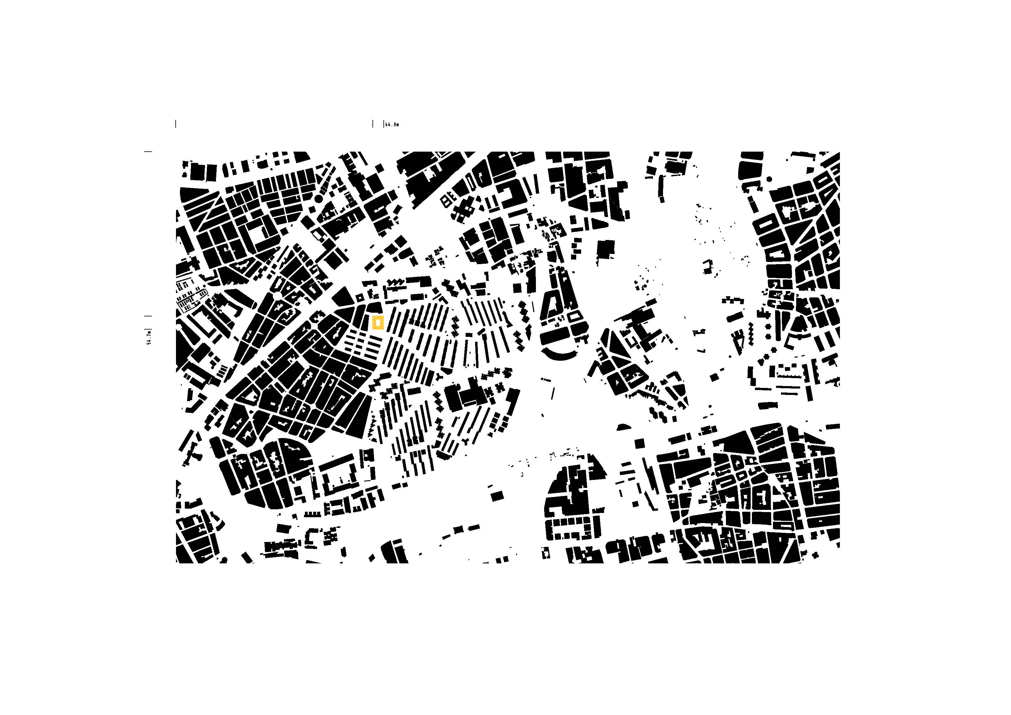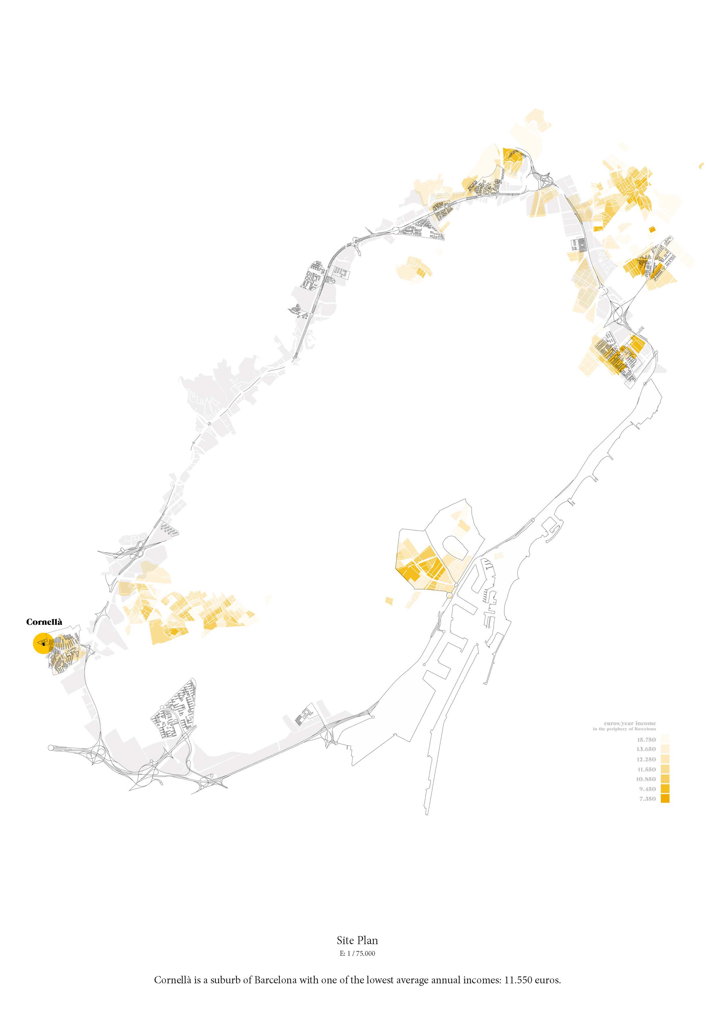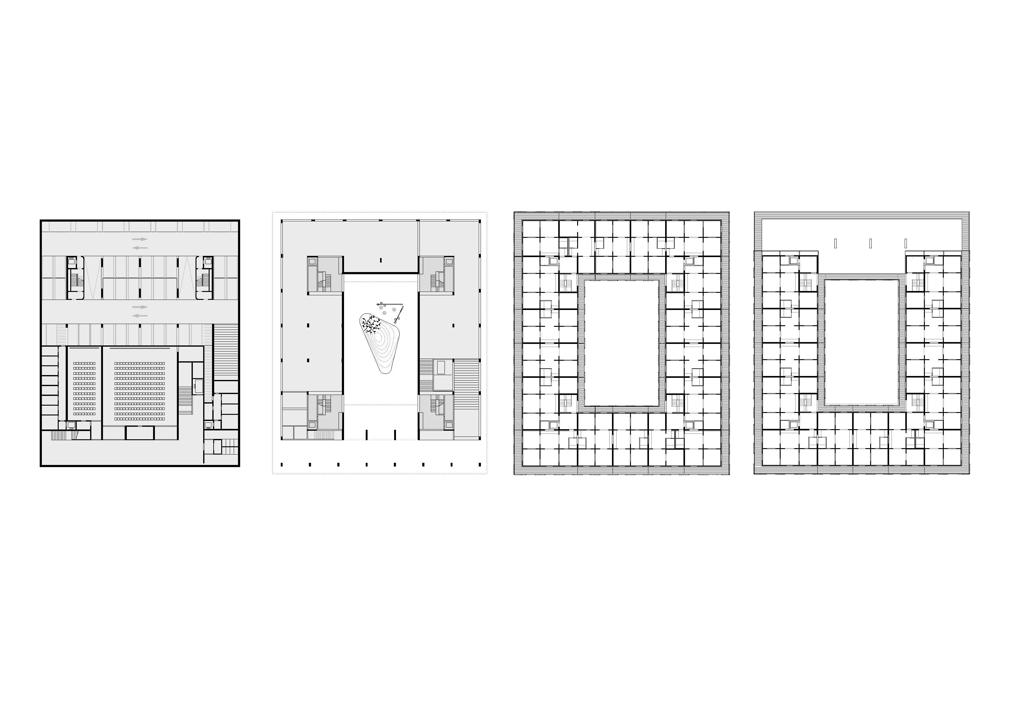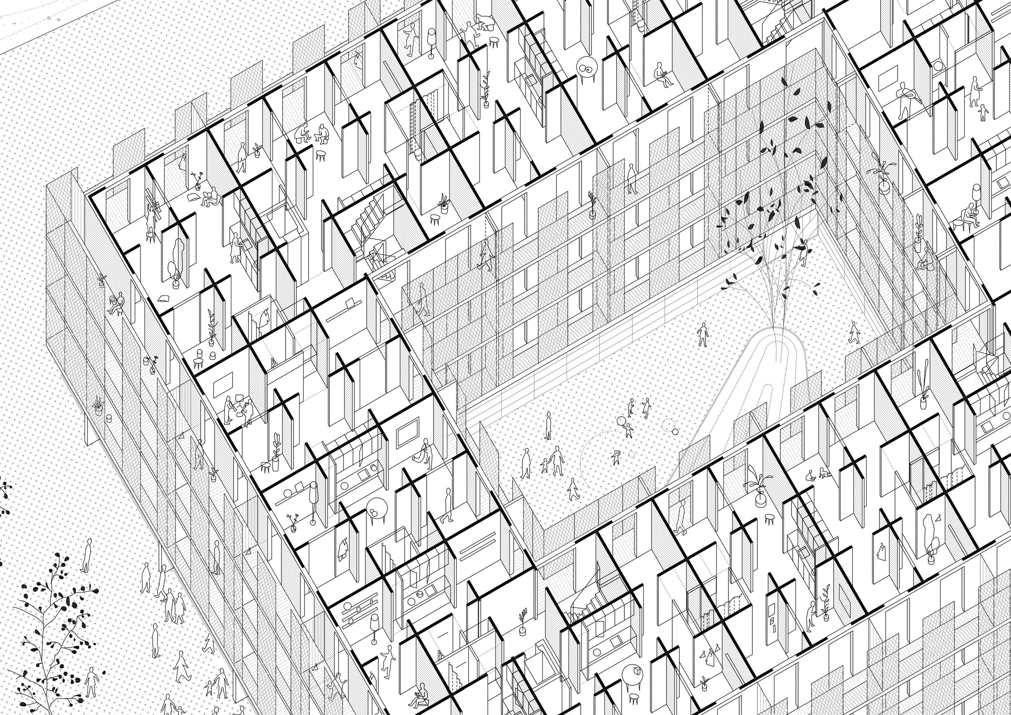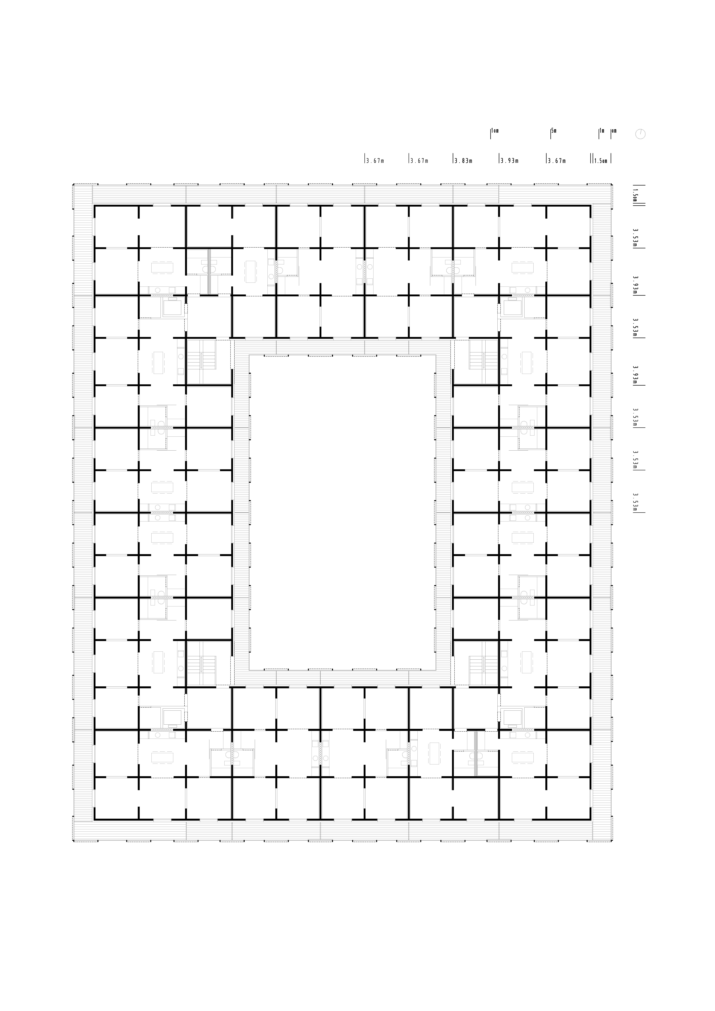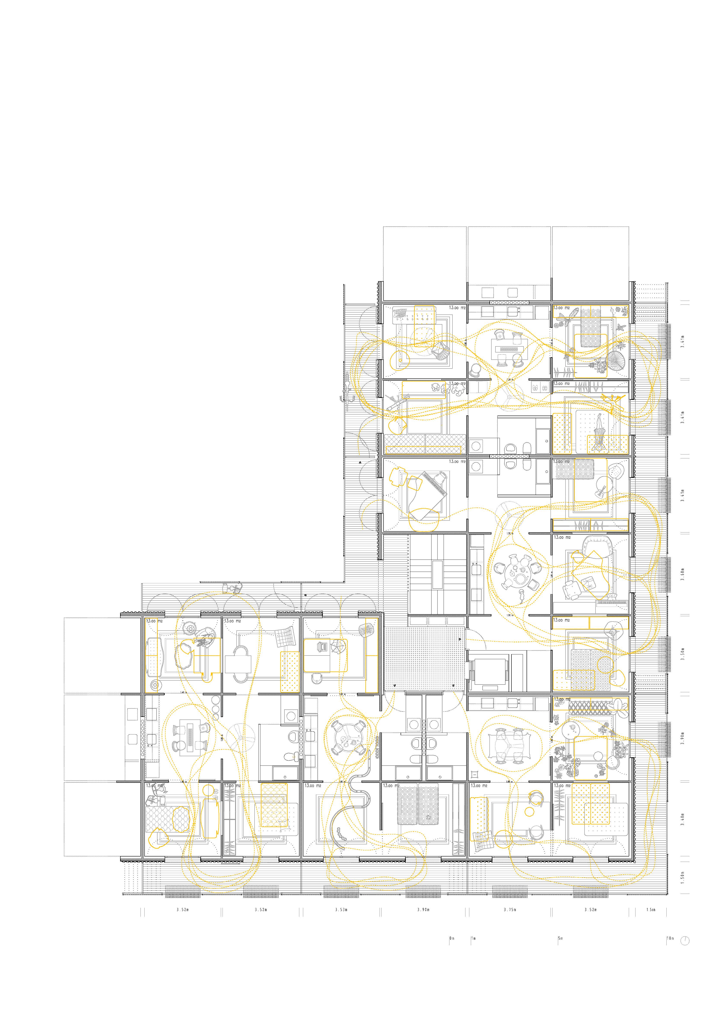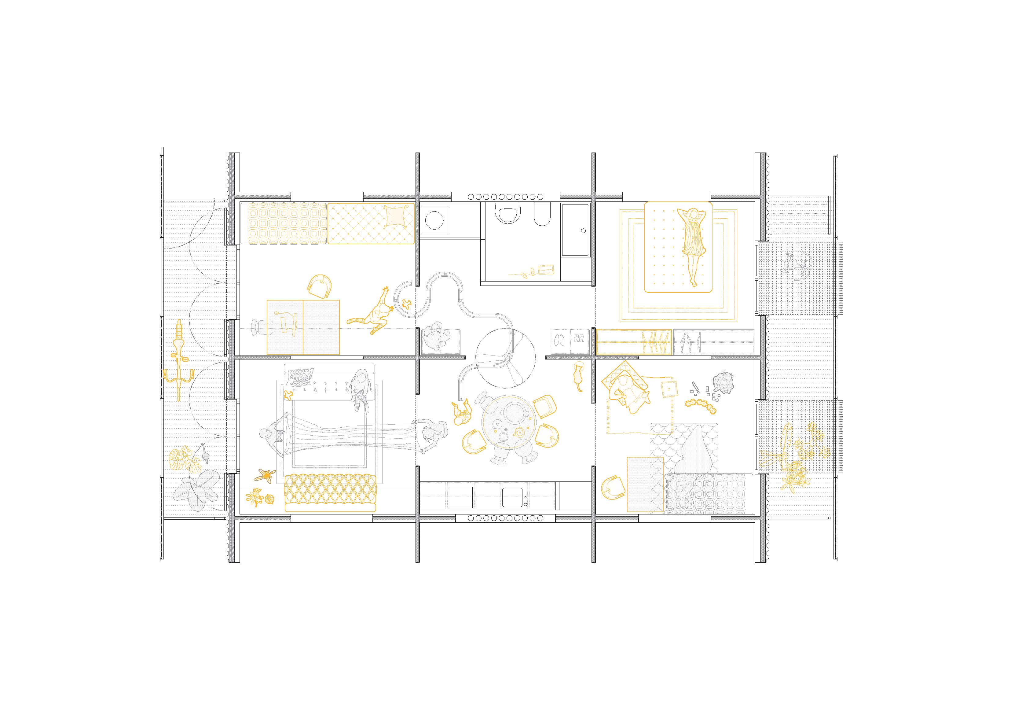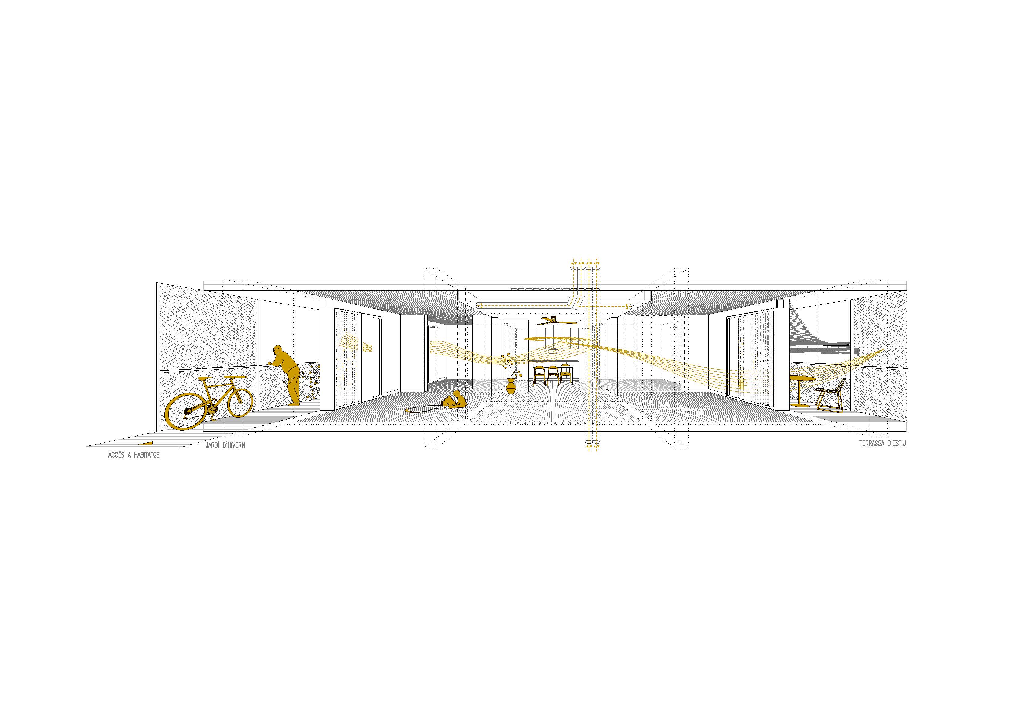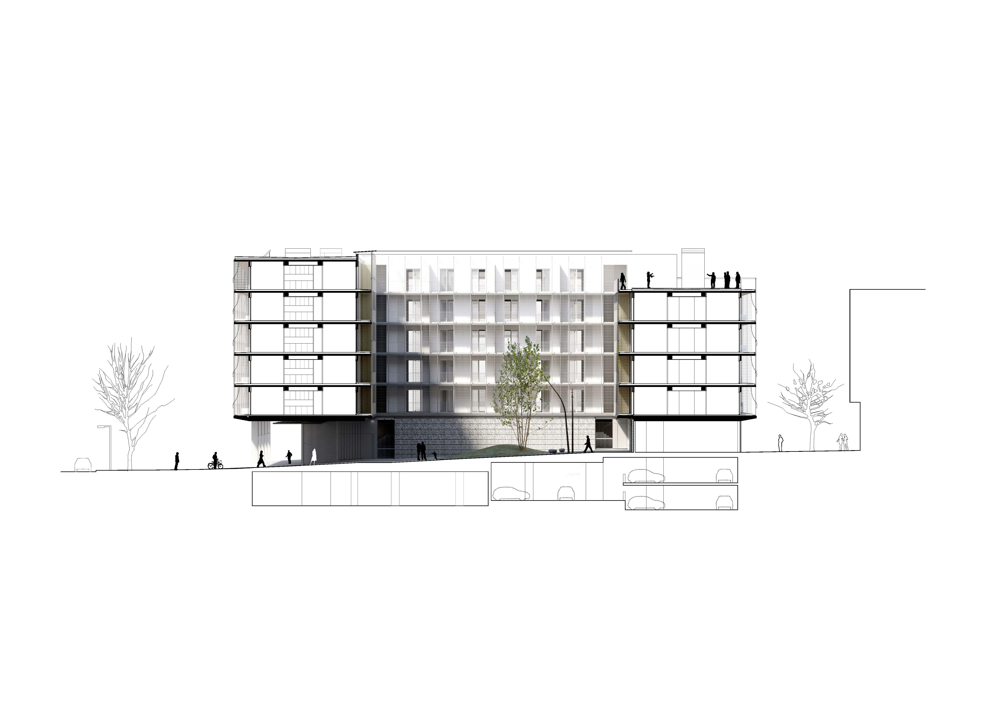NAME
Project title: 85 SOCIAL HOUSING UNITS IN CORNELLÀ
Recommending party
The project has been submitted by:
PERIS+TORAL ARQUITECTES SCPP
LOCATION
Country: Spain
City: CORNELLÀ DE LLOBREGAT
Address: AV. REPUBLICA ARGENTINA 21 08940 CORNELLÀ DE LLOBREGAT
AUTHOR
Designer or design team architects:
MARTA PERIS
JOSE TORAL


