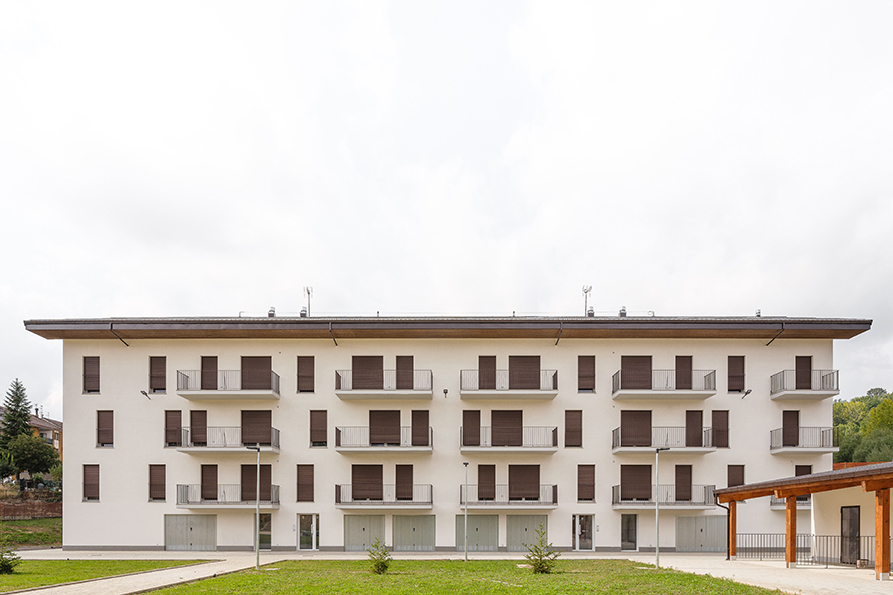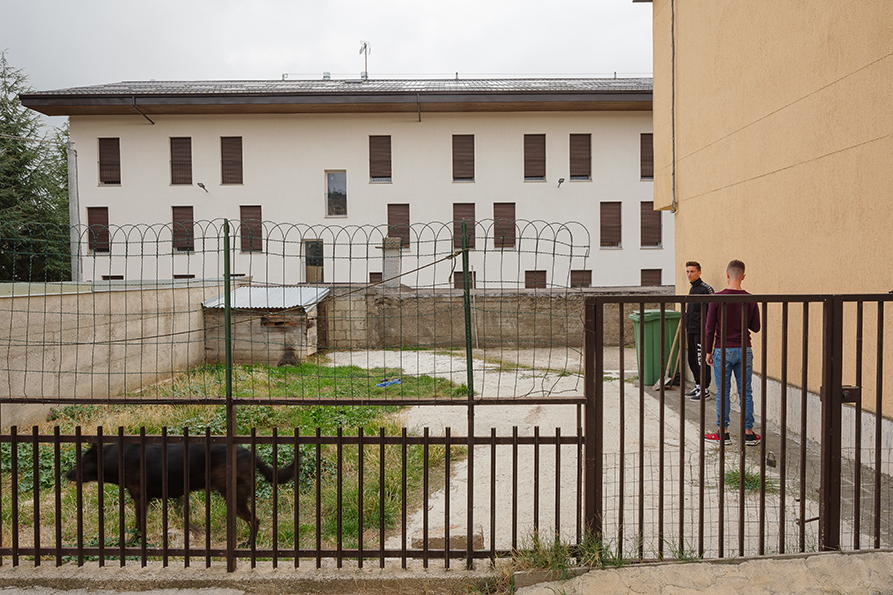NAME
Project title: Sila Social Housing, San Giovanni in Fiore
Recommending party
The project has been submitted by:
Corvino+multari

GENERAL PLANS – PLANS
COMMUNAL / TYPOLOGICAL APPROACH

D – DETAILS – DATI
Plot area – Superficie lotto: mq 16542,12
Gross Area – Superficie lorda totale: mq 4954,6
Of which
residential – Di cui Residenziale: 46%
Public/communal areas – Spazi collettivi/comuni: 12%
Facilities for the public – Attrezzature pubbliche: 20%
Business/trade – Commerciale: 0
Offices – Uffici: 0
Number of residential units – Numero di alloggi: 36
Typology of users – Tipologia di utenti: Foreigners/immigrants/Old-aged people
Total building costs Euros – Costo di costruzione totale in Euro: 3429093,50 €
Building Cost = Total Bulding Cost / Gross Area – Costo di costruzione = Costo di costruzione totale /Superficie lorda totale: 692,10 €/m2
Floor area ratio = Gross Area / Plot Area – Densità = Superficie lorda totale /Superficie lotto: 3,3
Work started on date – Data inizio lavori: 11/12/2017
Work completion date – Data ultimazione lavori: 01/06/2022
E – OWNERSHIP – PROPRIETA’
Promoter – Promotore
Il promotore dell’intervento è la Regione Calabria, che ha attivato il programma di riqualificazione urbana ex DM Infrastrutture 2295/2008, con il Comune di San Giovanni in Fiore quale ente attuatore.
Allotment rule – Regola di assegnazione:
Gli alloggi sono assegnati tramite bando pubblico comunale, sulla base di graduatorie che valutano reddito, condizioni abitative e sociali, secondo la normativa ERP regionale.
Reduction cost percentege compared to the market value – Percentuale di riduzione di costo rispetto al valore di mercato:
Alloggi assegnati tramite bando pubblico e graduatoria comunale, con priorità a redditi bassi e nuclei in condizioni di fragilità sociale. Canone calmierato con riduzione del 30–40% rispetto ai valori di mercato locali, in linea con l’obiettivo di edilizia a canone sostenibile.
G – CANDIDATURE REPORT – RELAZIONE DI CANDIDATURA
ECONOMIC SUSTAINABILITY | SOSTENIBILITÀ ECONOMICA
Il costo di costruzione del progetto di San Giovanni in Fiore, pari a circa 725–845 €/m², risulta significativamente inferiore ai valori medi nazionali e in linea con quelli del Sud Italia, confermando l’efficienza e la sostenibilità dell’intervento.
Rental/sale cost compared to market price
Costo di affitto/ vendita rispetto al mercato
Gli alloggi sono destinati alla locazione a canone sostenibile, con valori inferiori a quelli di mercato e proporzionati al reddito delle famiglie beneficiarie; non è prevista vendita ma permanenza nella sfera dell’edilizia residenziale pubblica.
TYPOLOGIES
SOCIAL SUSTAINABILITY – SOSTENIBILITÀ SOCIALE
Rules of allocation – Regole di assegnazione
Sì, il progetto prevede regole tipiche dell’ERP: affitto a canone sostenibile, assegnazione tramite bando pubblico, graduatorie basate su reddito, condizioni abitative e priorità sociali.
Protection of fragile categories
Tutela categorie fragili
Sì, il progetto è pensato per favorire l’inclusione sociale, destinando gli alloggi a famiglie con reddito contenuto e potenzialmente a utenze fragili come studenti, giovani coppie, madri single o persone in condizioni di particolare vulnerabilità.
Involvement of inhabitants in the building process – Coinvolgimento degli abitanti nel processo
Nel progetto di San Giovanni in Fiore, non c’erano abitanti preesistenti da coinvolgere direttamente; tuttavia, la progettazione ha previsto consultazioni con il Comune e stakeholders locali per garanti.
Community accompaniment in the life of the building – Accompagnamento della comunità nella vita dell’edificio
Sì, il progetto prevede iniziative di accompagnamento e supporto per gli abitanti, finalizzate a favorire la convivenza, la gestione condivisa degli spazi comuni e l’integrazione sociale all’interno dell’edificio e del quartiere.
SIGNIFICANT SECTIONS
ENVIRONMENTAL SUSTAINABILITY
SOSTENIBILITÀ AMBIENTALE:
Functional mixitè – Mix funzionale
Sì, il progetto integra funzioni aggiuntive come i 45 box auto e spazi aperti attrezzati. Questi servizi supportano direttamente la residenza, migliorando vivibilità, accessibilità e qualità urbana per gli abitanti.
Common spaces and shared living – Spazi comuni e abitare condiviso
Sì, il progetto prevede spazi aperti attrezzati e aree comuni che incentivano la socialità degli abitanti; tali spazi, accessibili e permeabili, sono concepiti come risorse condivise anche per la comunità cittadina.
Techniques and strategies for environmental saving:
Il progetto integra sostenibilità energetica e ambientale: involucro ad alta efficienza, classe A+, sistemi passivi per comfort estivo, materiali ecocompatibili certificati EPD, riciclabili e valutati con Life Cycle Assessment.
GALLERY
For the new social housing in San Giovanni in Fiore, in the heart of the Sila Grande, the project imagines a collective place without fences, where houses, equipment and public and private services are intertwined with the landscape and with the life of the community. A neighborhood that takes charge of the traditions and daily life of the inhabitants, transforming itself into a scenario for meeting and sharing.
The design strategy takes the forest and the community as founding elements: the forest, which regulates the waters, stitches the slopes together and offers natural atmospheres; the community, which finds in the authentic values of the mountain the spiritual and social heritage of the Florense Abbey, an ancient matrix of collective life. In this dialogue, the landscape becomes the key to shared, inclusive living, capable of reconciling memory and innovation.
The planned interventions – the demolition of illegal buildings, the reorganization of the courtyards, the sports facilities, the 45 garages and the two new residential buildings with 36 apartments – are not simple building operations, but pieces of a new balance between daily functionality and natural beauty. The renovation of the “Piramide” senior center adds a fundamental piece to the intergenerational and community dimension.
The houses are born with bioclimatic attention: oriented to capture sunlight, protected by overhangs and screens, built with environmentally friendly and durable materials. The technological and plant engineering solutions make it possible to achieve energy class A+, with comfortable and low-consumption buildings. But the value is not only technical: it is in the ability to offer simple, permeable, safe spaces, in which man recognizes himself.
The courtyards, now degraded, return to being living spaces of relationships: equipped greenery, fluid paths, open and legible areas, places where public, common and domestic intertwine without interruption. Spaces that allow orientation, natural surveillance, recognizability, hospitality.
It is a project that does not limit itself to constructing buildings, but initiates a process of care: care for a community and its needs, care for a millenary landscape, care for a memory that becomes present and future. A new way of living that intertwines functionality and poetry, everyday life and landscape, offering San Giovanni in Fiore a place of simple, shared life deeply rooted in its territory.